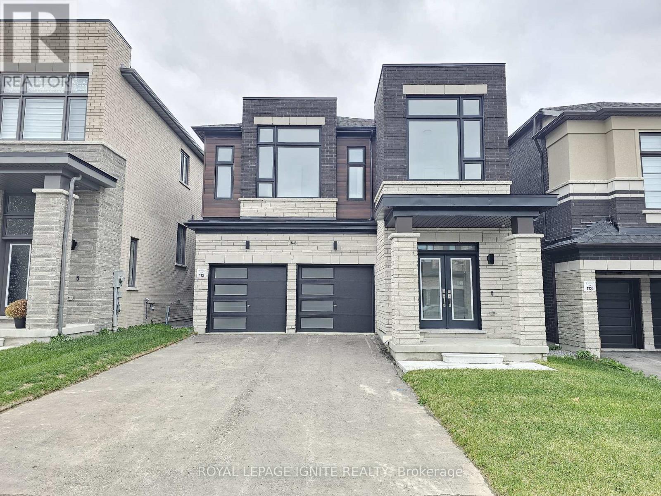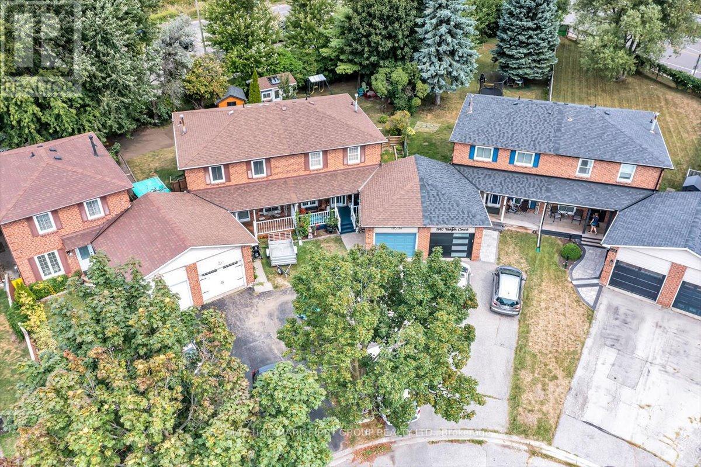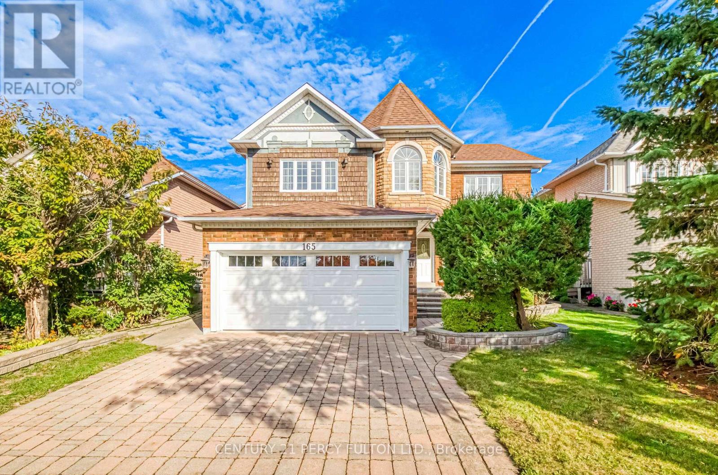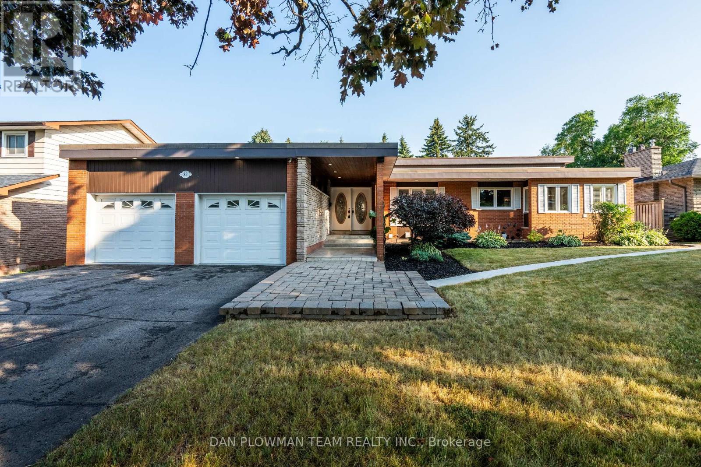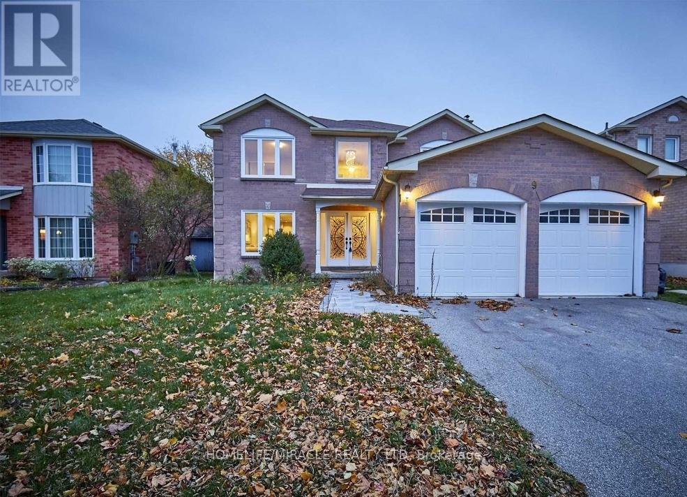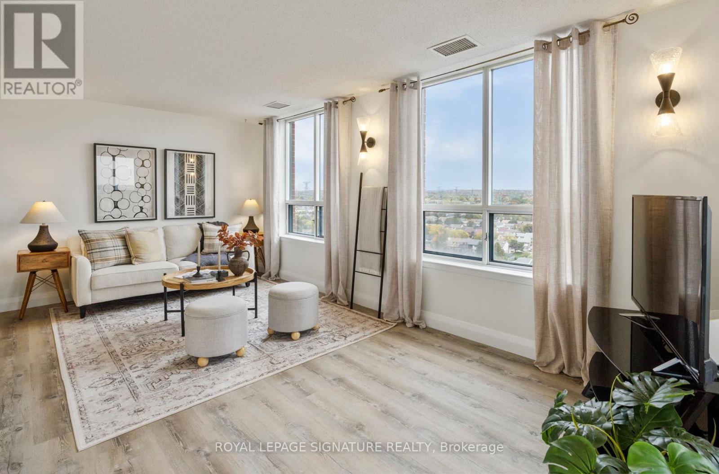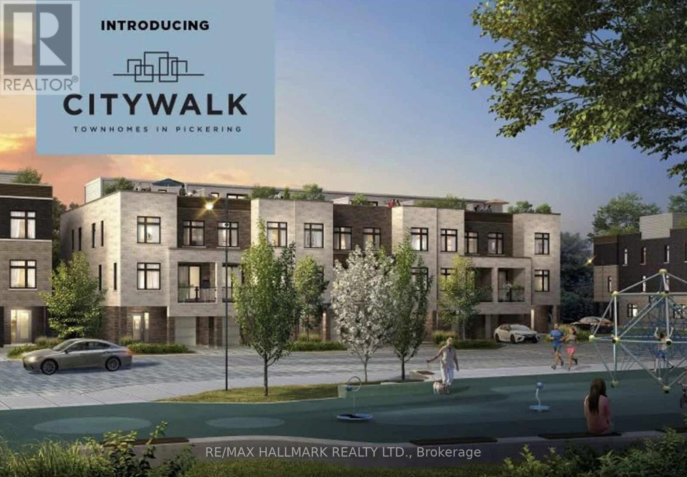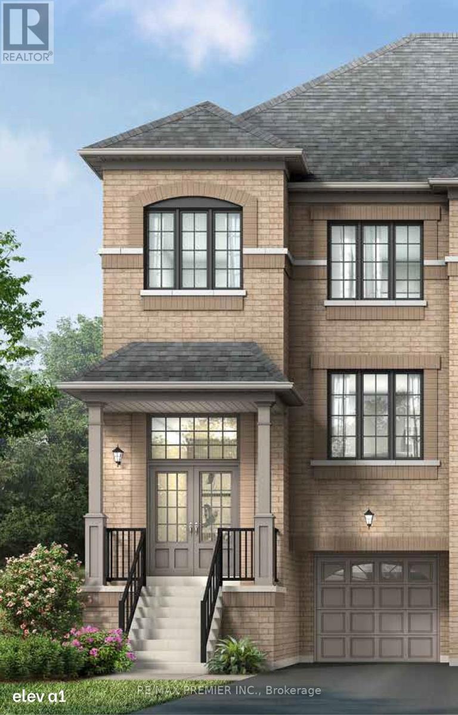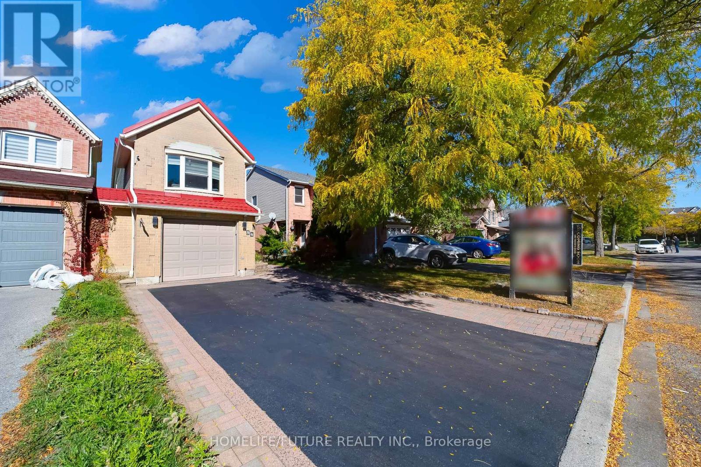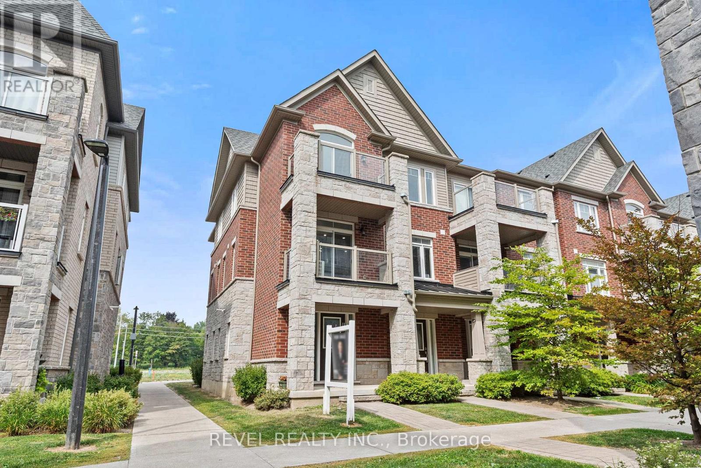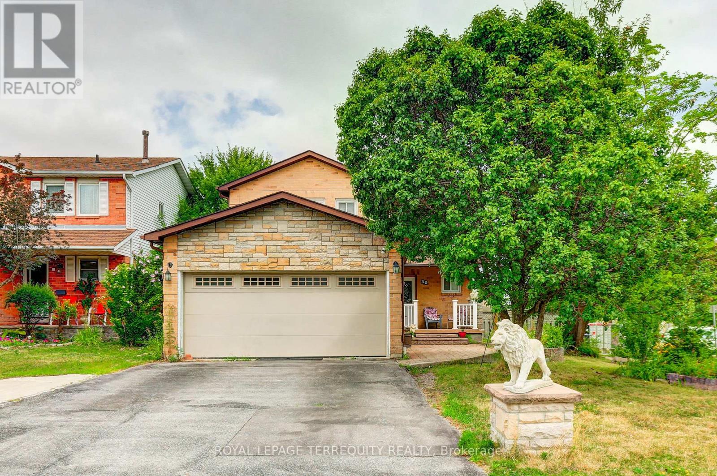- Houseful
- ON
- Pickering
- Duffin Heights
- 1779 Rex Heath Dr
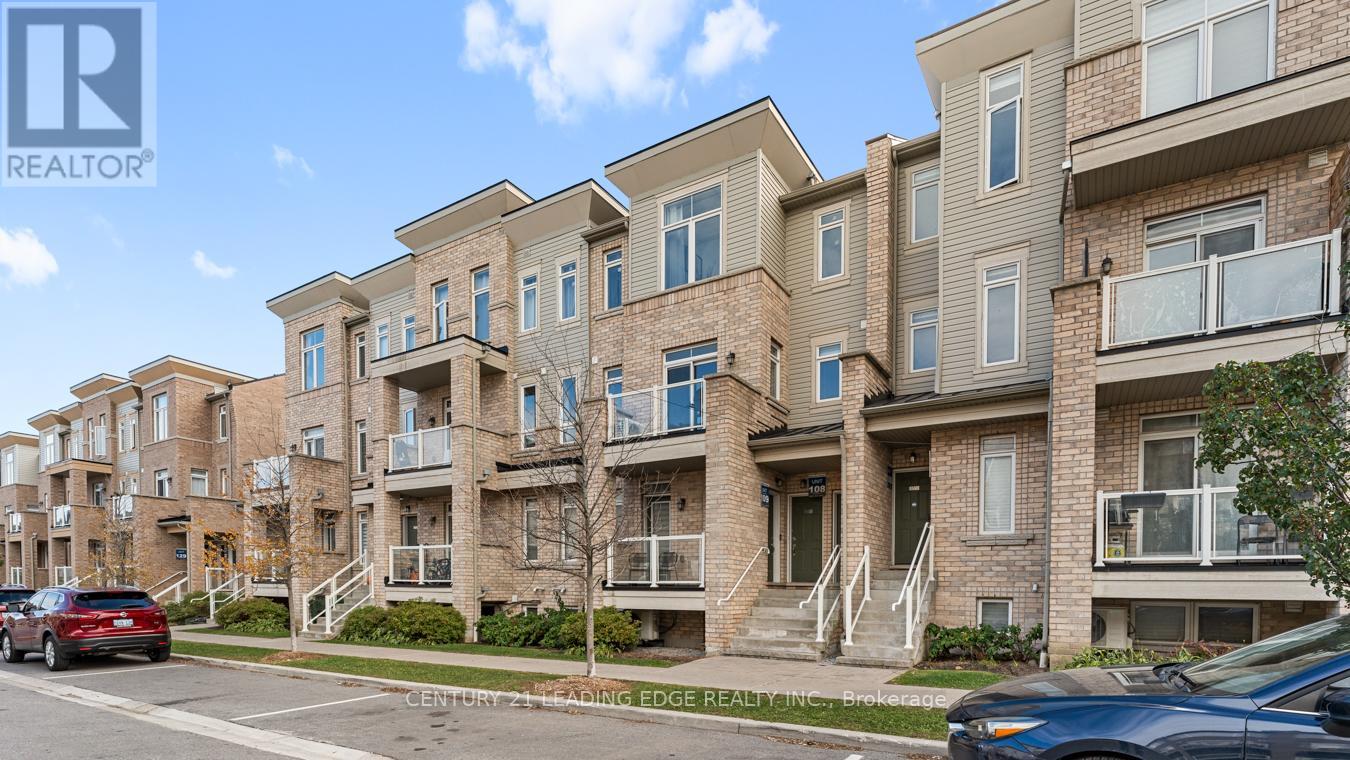
Highlights
Description
- Time on Housefulnew 4 days
- Property typeSingle family
- Neighbourhood
- Median school Score
- Mortgage payment
Welcome to this beautifully maintained upper-level 2-bedroom, 3-bathroom stacked townhouse, offering the perfect blend of comfort, style, and convenience in one of Pickering's rapidly developing communities. Step inside to discover a bright, freshly painted interior featuring gleaming, neutral-toned laminate floors on the main level and professionally cleaned broadloom on the upper level-move-in ready and inviting from the moment you arrive. The spacious open-concept layout is ideal for modern living, highlighted by stainless steel appliances, an en suite laundry and a private balcony perfect for morning coffee or evening relaxation. The attached garage provides secure parking and extra storage, adding to the home's overall convenience as well as a driveway for added parking. Nestled in a family-friendly neighborhood surrounded by top-rated schools, this home offers easy access to all amenities-shopping, dining, parks, and recreation are just minutes away. Commuters will love the seamless connection to Highway 401 and Highway 407, with the added bonus that the 407 Toll Highway is now free going eastbound from Brock Street-making travel easier and more affordable. Whether you're a first-time buyer, young family, or investor, this home checks all the boxes. Don't miss your chance to live in a thriving area that continues to grow in value and popularity. (id:63267)
Home overview
- Cooling Central air conditioning
- Heat source Natural gas
- Heat type Forced air
- # total stories 2
- # parking spaces 2
- Has garage (y/n) Yes
- # full baths 2
- # half baths 1
- # total bathrooms 3.0
- # of above grade bedrooms 2
- Flooring Porcelain tile, laminate, carpeted
- Community features Pet restrictions, school bus
- Subdivision Duffin heights
- Lot size (acres) 0.0
- Listing # E12466486
- Property sub type Single family residence
- Status Active
- Kitchen 6.09m X 2.74m
Level: Main - Dining room 3.6m X 2.24m
Level: Main - Living room 4.85m X 3.96m
Level: Main - Primary bedroom 3.5m X 3.38m
Level: Upper - 2nd bedroom 4.44m X 4.19m
Level: Upper
- Listing source url Https://www.realtor.ca/real-estate/28998391/1779-rex-heath-drive-pickering-duffin-heights-duffin-heights
- Listing type identifier Idx

$-1,019
/ Month

