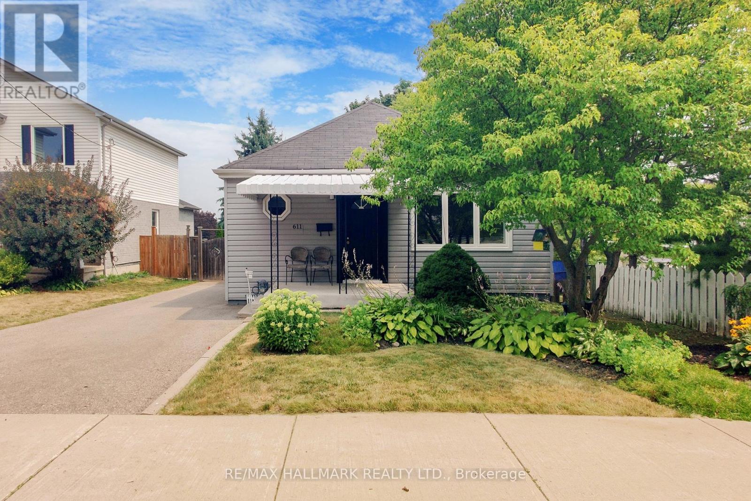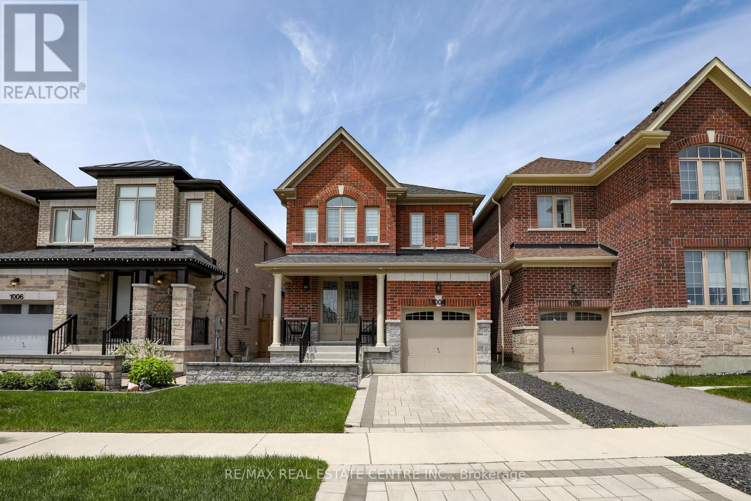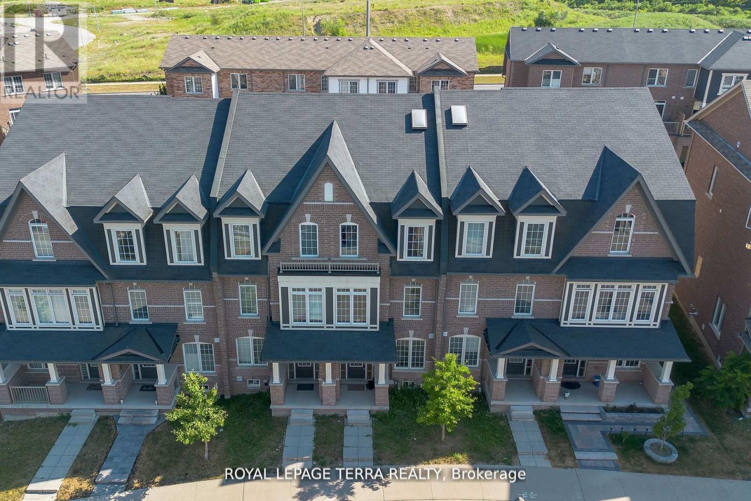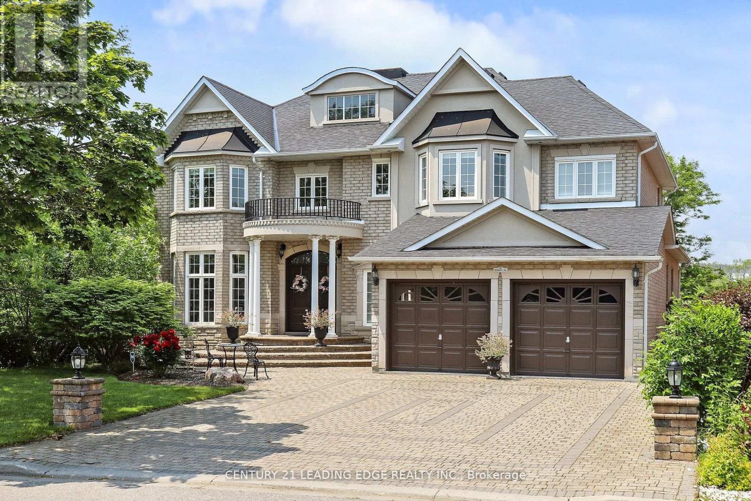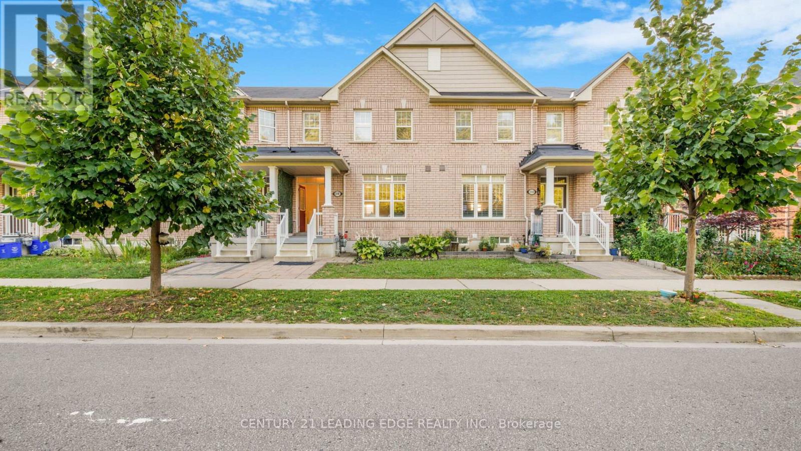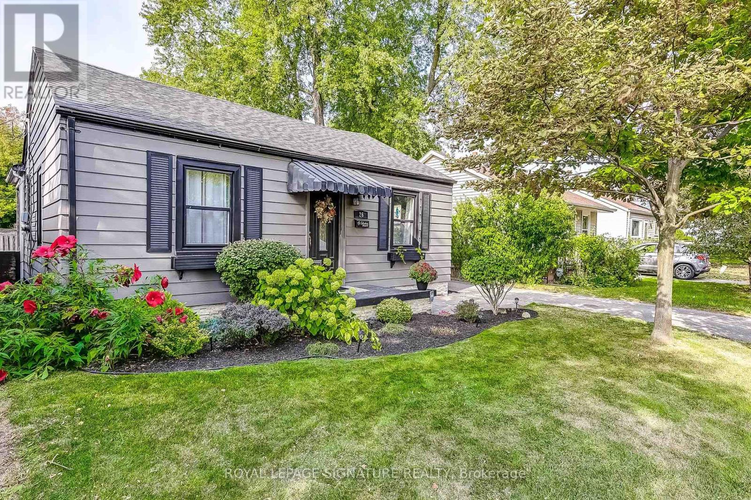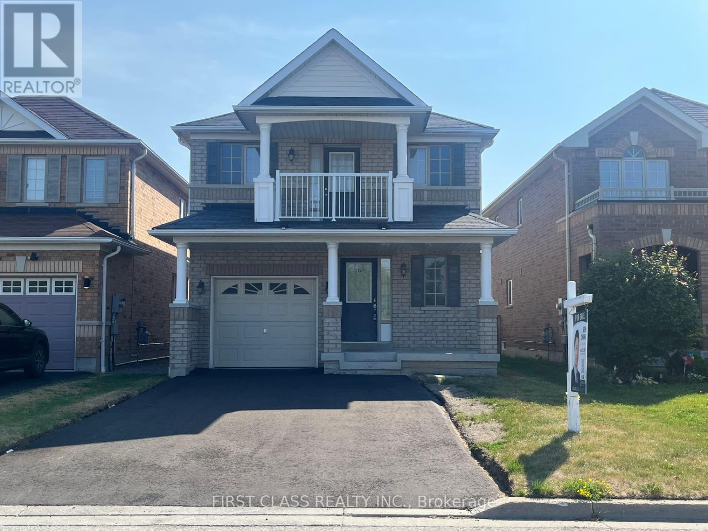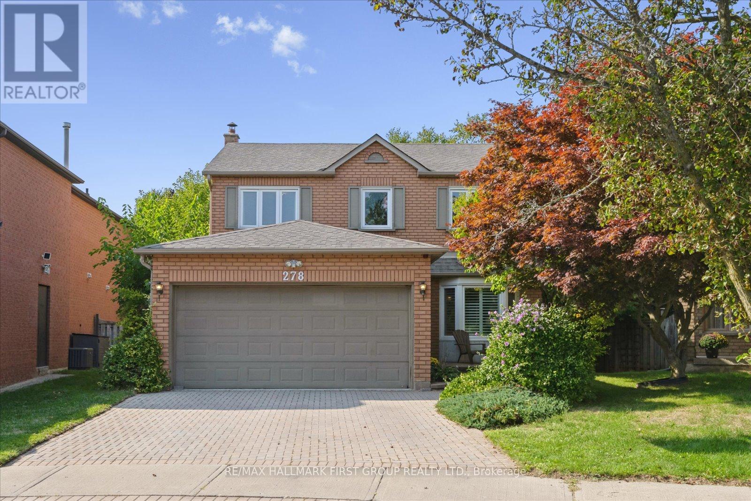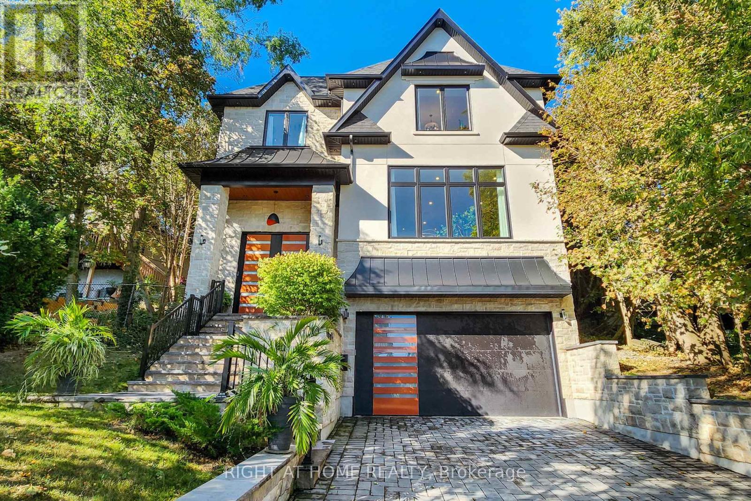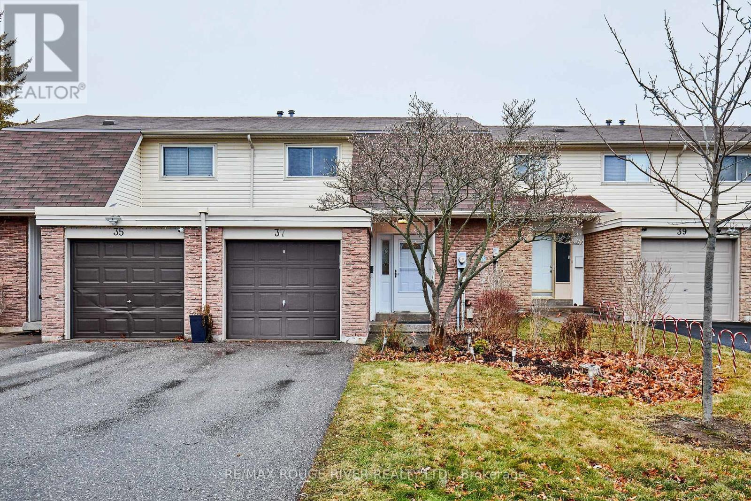- Houseful
- ON
- Pickering
- Village East
- 18 1867 Kingston Rd
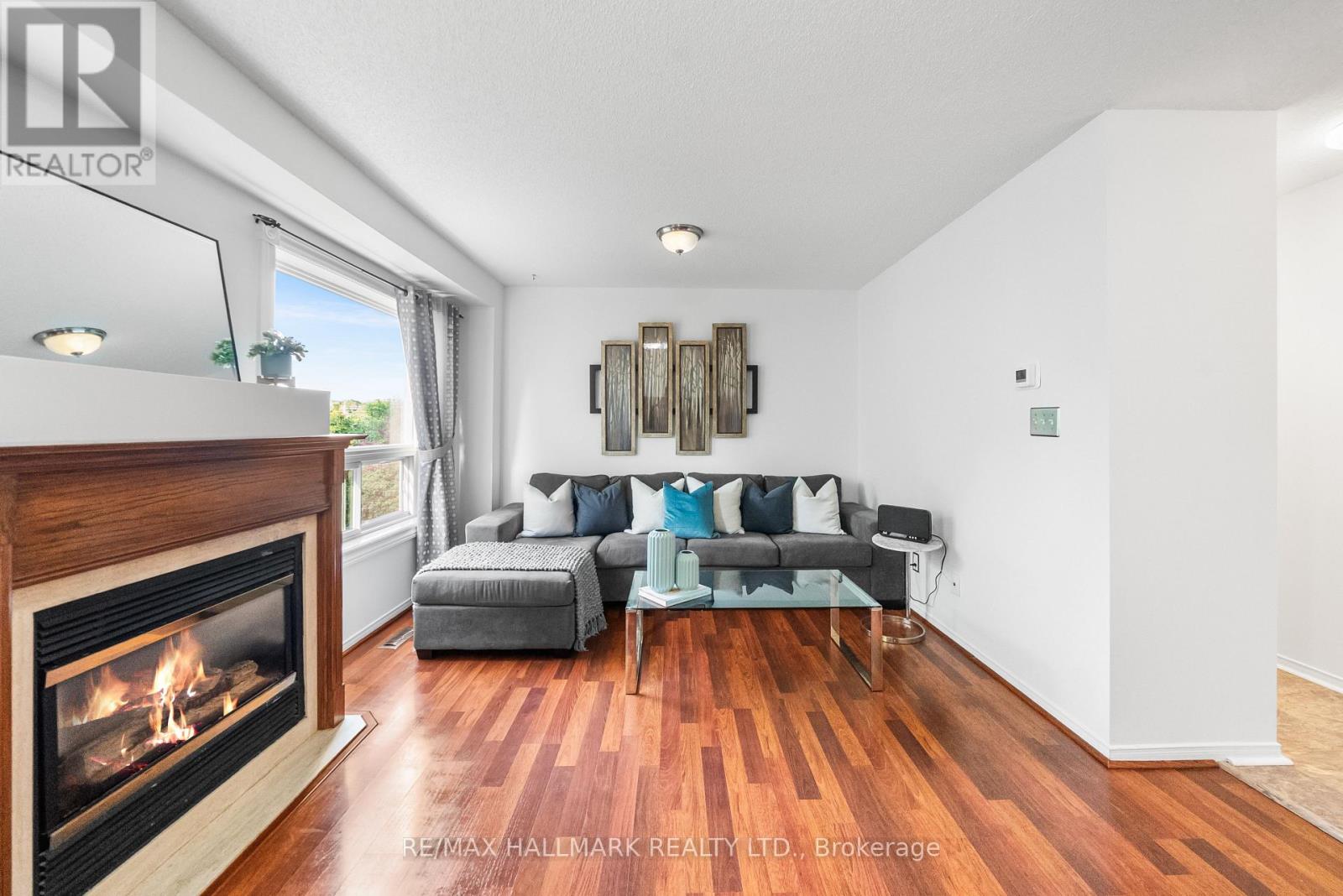
Highlights
Description
- Time on Housefulnew 6 hours
- Property typeSingle family
- Neighbourhood
- Median school Score
- Mortgage payment
This beautifully maintained, freshly painted 3-bedroom, 2-bathroom townhome offers comfort, space, and functionality for modern family living. Featuring a bright and spacious kitchen with plenty of cabinetry and room to dine, this home is perfect for both everyday meals and entertaining. Enjoy the versatility of a walkout basement, ideal for a family room, home office, or guest suite. Step out to your fully fenced yard, a private outdoor space perfect for relaxing, gardening, or letting kids and pets play safely. The upper level boasts three generous bedrooms, with great closet space and natural light throughout. Whether youre a growing family, first-time buyer, or looking to downsize without compromise, this home has the layout you've been waiting for. Situated in a family-friendly community just minutes from the Bluffs, Lake Ontario, and the Pickering GO Station, this location offers the perfect blend of suburban tranquility and urban convenience. Close to parks, great schools, shopping, and all essential amenities along Kingston Rd. (id:63267)
Home overview
- Cooling Central air conditioning
- Heat source Natural gas
- Heat type Forced air
- # total stories 2
- # parking spaces 2
- Has garage (y/n) Yes
- # full baths 1
- # half baths 1
- # total bathrooms 2.0
- # of above grade bedrooms 3
- Flooring Carpeted, vinyl
- Community features Pet restrictions
- Subdivision Village east
- Directions 1601203
- Lot size (acres) 0.0
- Listing # E12418402
- Property sub type Single family residence
- Status Active
- 3rd bedroom 2.4m X 3.92m
Level: 2nd - Primary bedroom 3.36m X 3.59m
Level: 2nd - 2nd bedroom 2.82m X 2.83m
Level: 2nd - Recreational room / games room 3.18m X 5.08m
Level: Basement - Kitchen 3.33m X 4.2m
Level: Ground - Living room 5.35m X 4.01m
Level: Ground
- Listing source url Https://www.realtor.ca/real-estate/28894861/18-1867-kingston-road-pickering-village-east-village-east
- Listing type identifier Idx

$-1,657
/ Month

