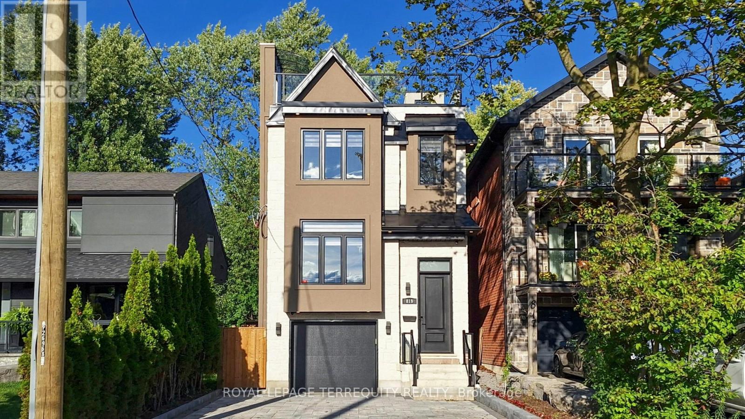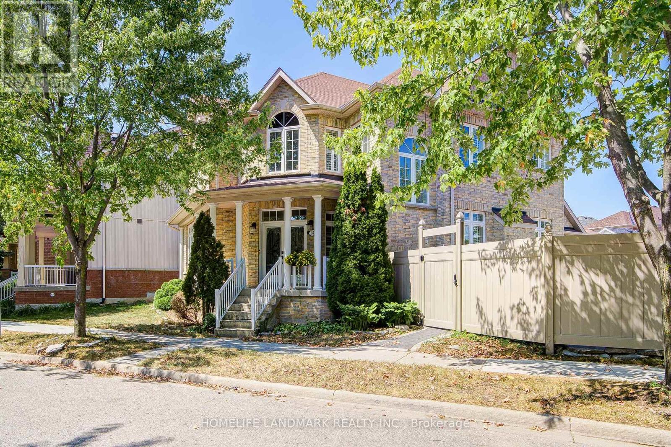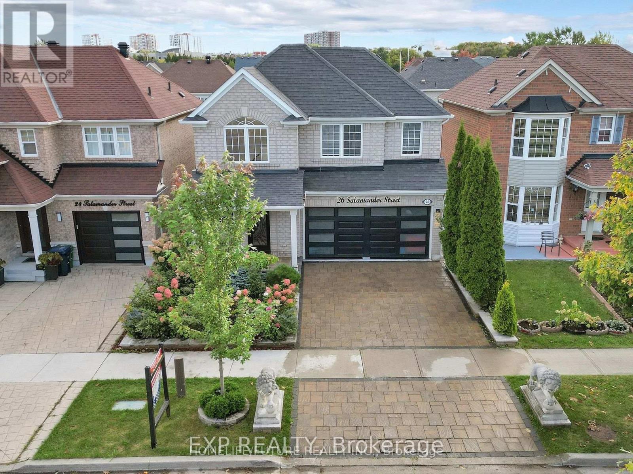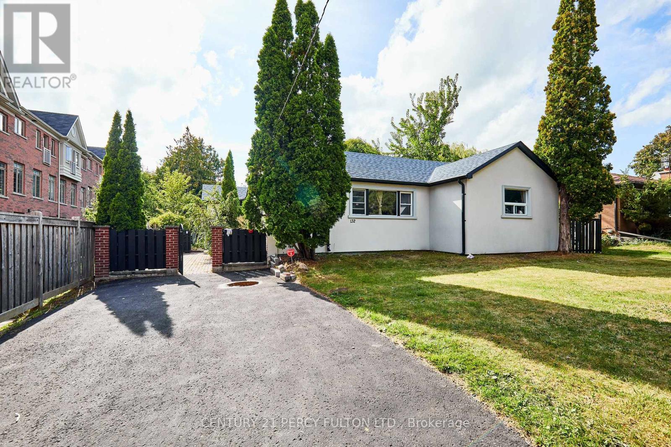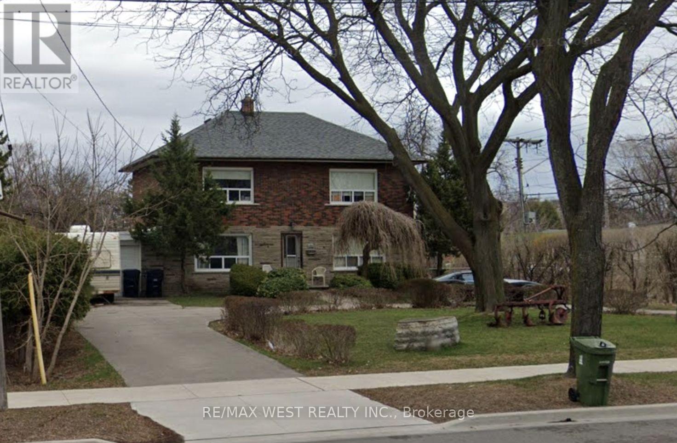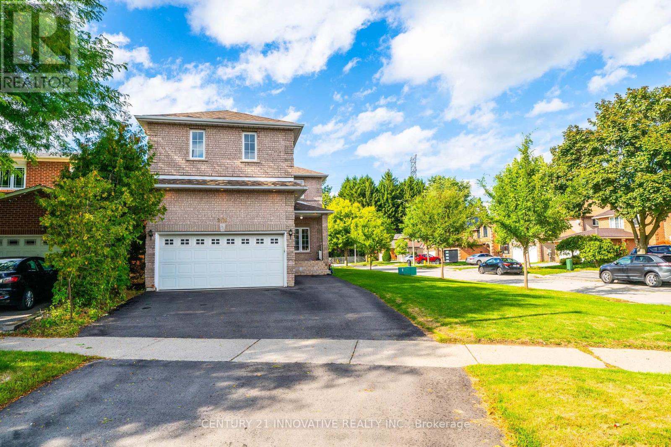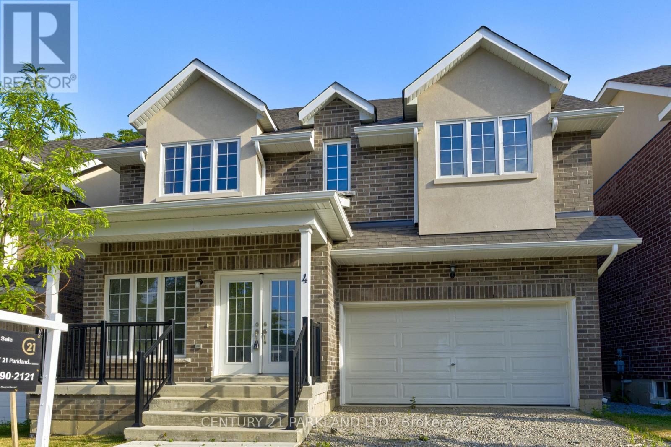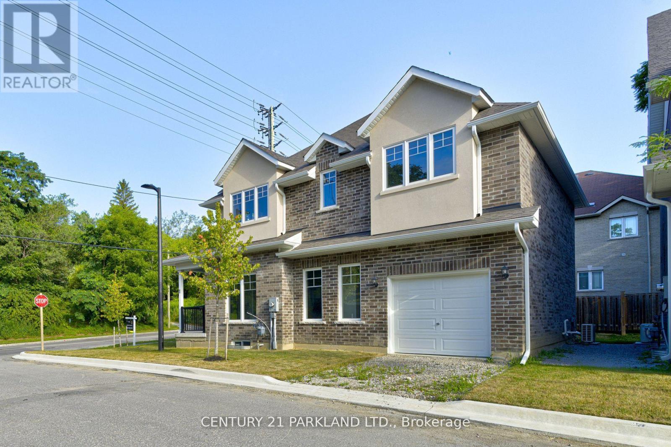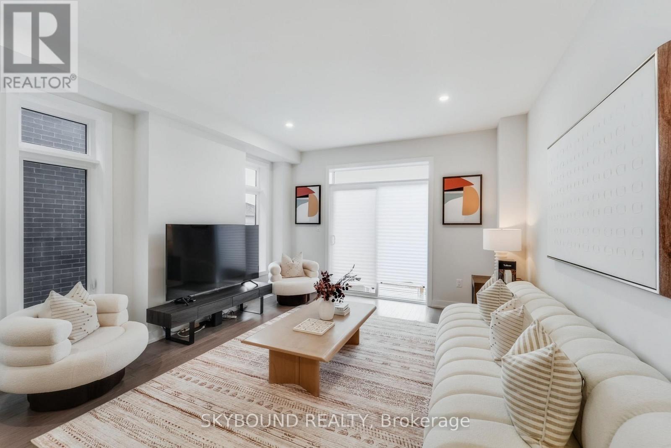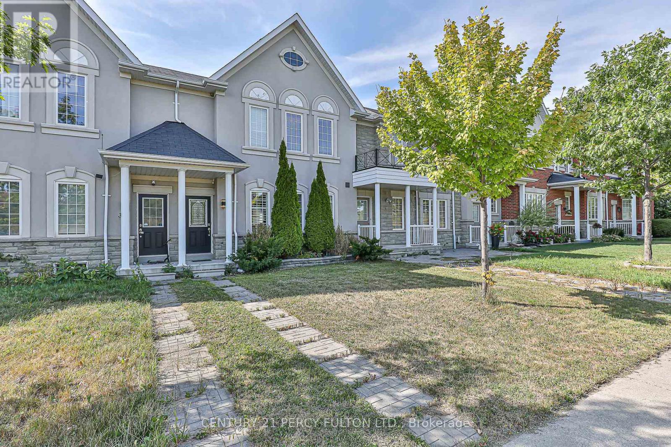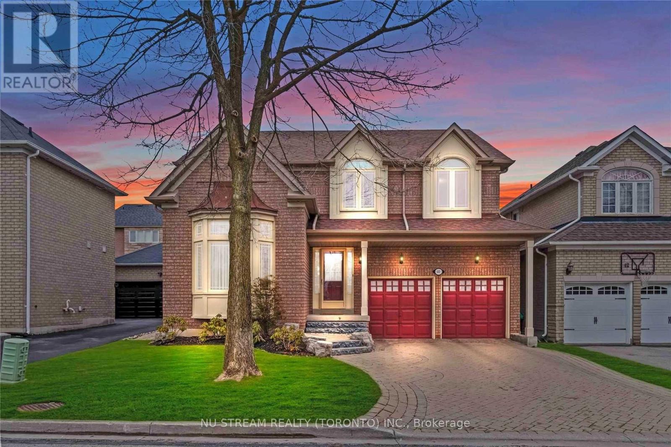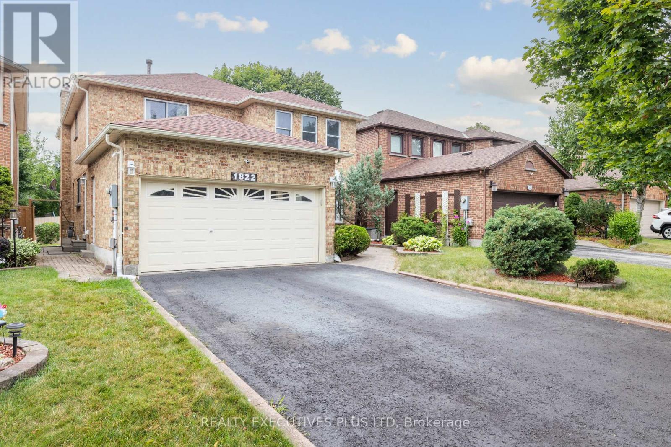
Highlights
Description
- Time on Houseful16 days
- Property typeSingle family
- Neighbourhood
- Median school Score
- Mortgage payment
Great value for this perfect sized family home, approximately 2698 sq ft (per MPAC), newer eat-in kitchen with a walk out to a massive newer deck & concrete walkway (2024), to your private oasis garden, newer garden shed, Fence (2022), Roof replaced (2019) updated bathrooms upper hall bathroom (2021) & Primary bedroom Ensuite bathroom (2022), 4 generous sized bedrooms all with hardwood floors, family room with hardwood floors & gas fireplace, opened up to a main floor office/den with french door, (can be easily separated & used as a main floor bedroom), A/C (2020), Furnace (2024), huge primary bedroom with a sitting area, large walk in closet with closet organizers & a large double mirrored closet, and a newly renovated private 3 piece bathroom w/huge shower, same owner for 18 years, perfect home to raise your family in a quiet and mature sub division, nestled only moments away from Rouge Valley Park and Glen Rouge Campgrounds, public transit, schools, shopping, community centre, short drive to Hwy 401, approx 10 kms to 407, approx 11 minutes (6.6 Km) to Pickering GO STN, Ez access to all amenities. (id:63267)
Home overview
- Cooling Central air conditioning
- Heat source Natural gas
- Heat type Forced air
- Sewer/ septic Sanitary sewer
- # total stories 2
- # parking spaces 6
- Has garage (y/n) Yes
- # full baths 2
- # half baths 2
- # total bathrooms 4.0
- # of above grade bedrooms 5
- Flooring Hardwood, carpeted
- Has fireplace (y/n) Yes
- Subdivision Highbush
- Lot size (acres) 0.0
- Listing # E12354276
- Property sub type Single family residence
- Status Active
- 4th bedroom 4.37m X 3.85m
Level: 2nd - 2nd bedroom 4.69m X 3.06m
Level: 2nd - Primary bedroom 6.5m X 3.62m
Level: 2nd - 3rd bedroom 3.5m X 3.07m
Level: 2nd - Recreational room / games room 6.94m X 3.5m
Level: Basement - Media room 11.9m X 3.25m
Level: Basement - Living room 4.87m X 3.22m
Level: Flat - Dining room 3.7m X 3.2m
Level: Flat - Office 3.16m X 3.05m
Level: Flat - Family room 5.45m X 3.04m
Level: Flat - Kitchen 6m X 5.2m
Level: Flat
- Listing source url Https://www.realtor.ca/real-estate/28754887/1822-forestview-drive-pickering-highbush-highbush
- Listing type identifier Idx

$-3,064
/ Month

