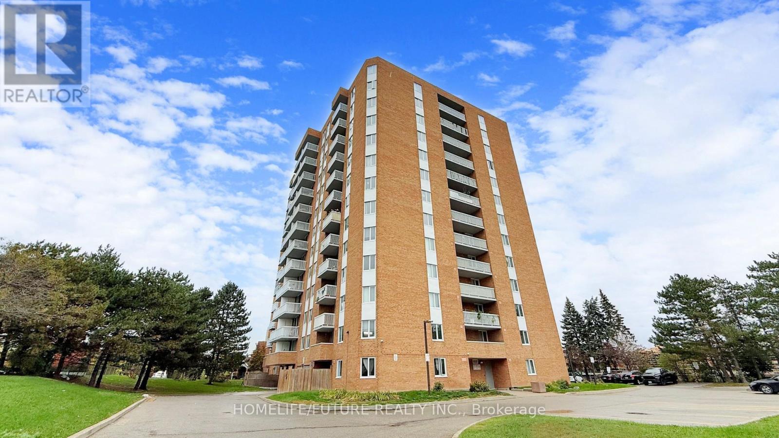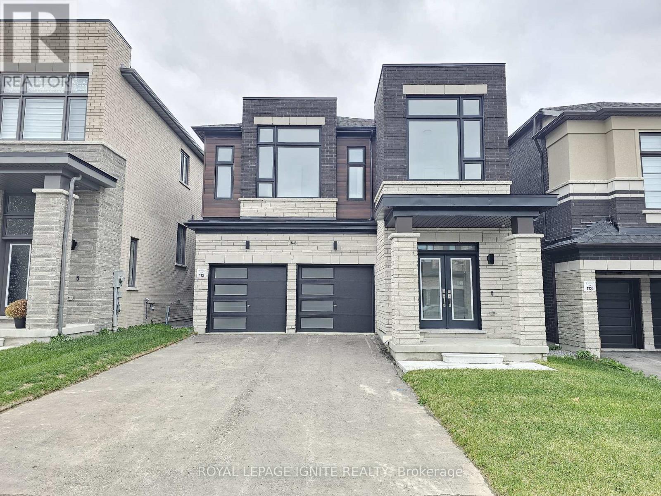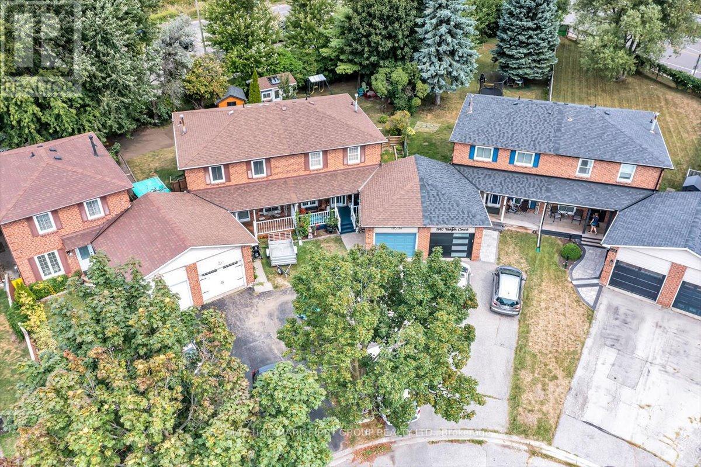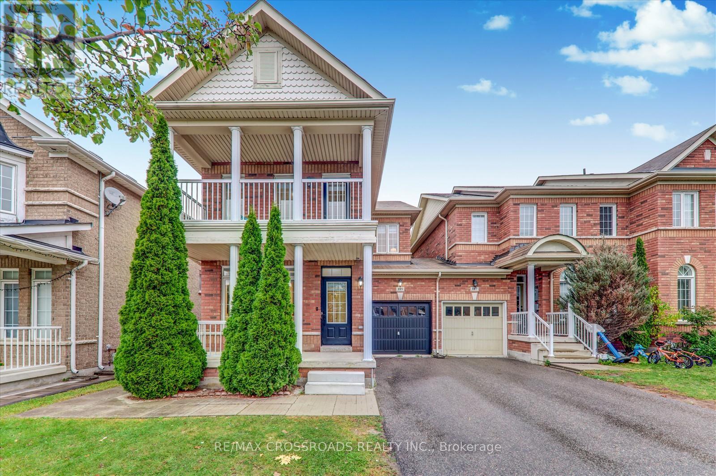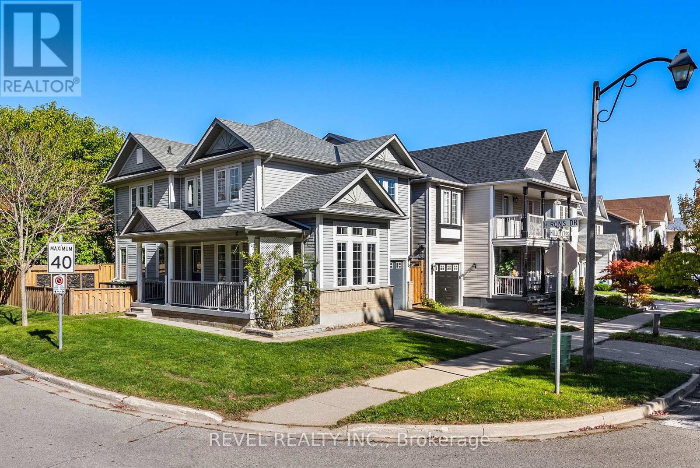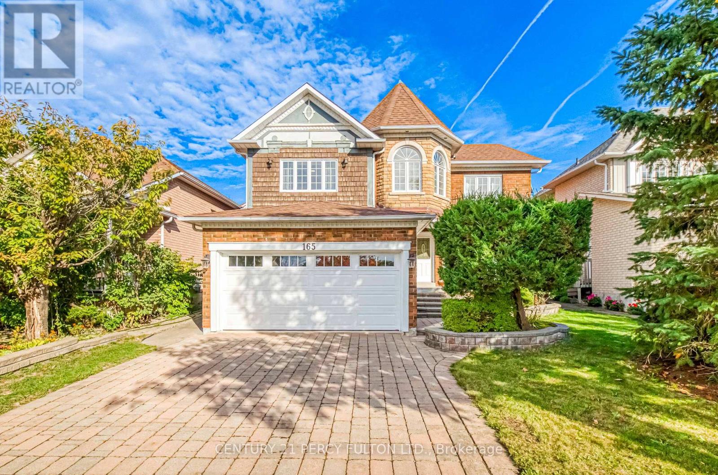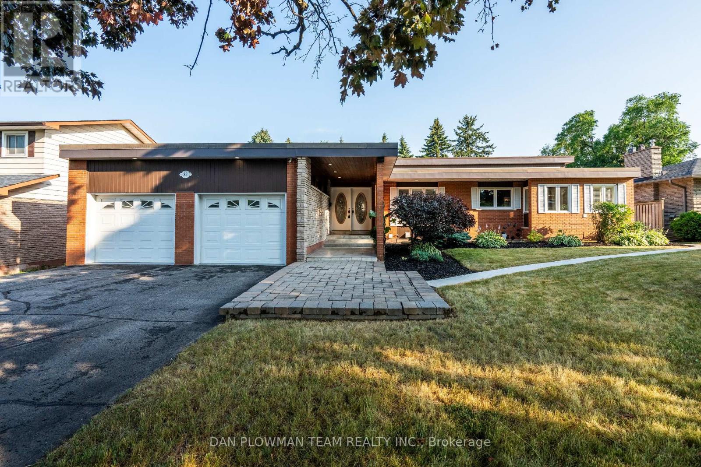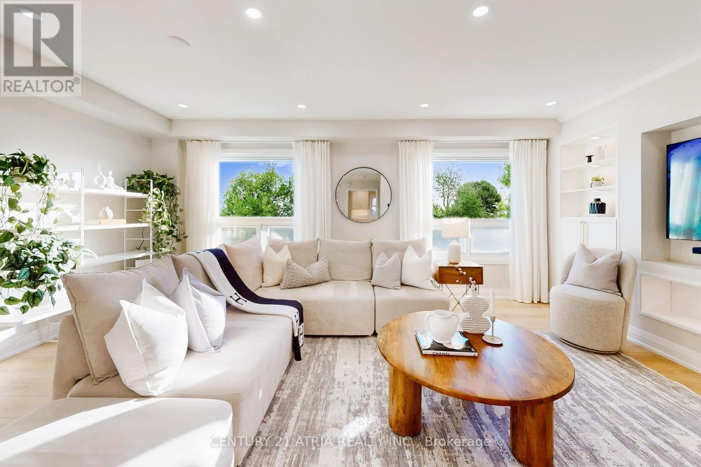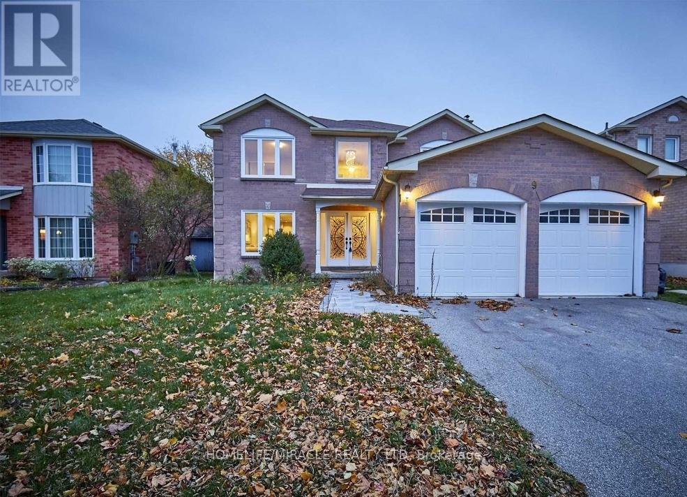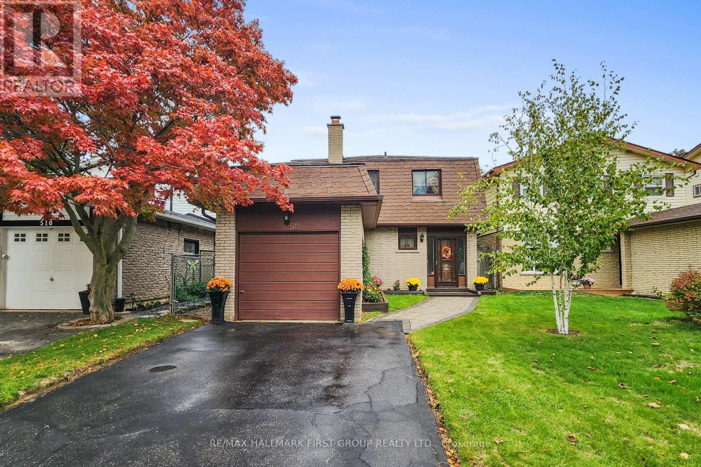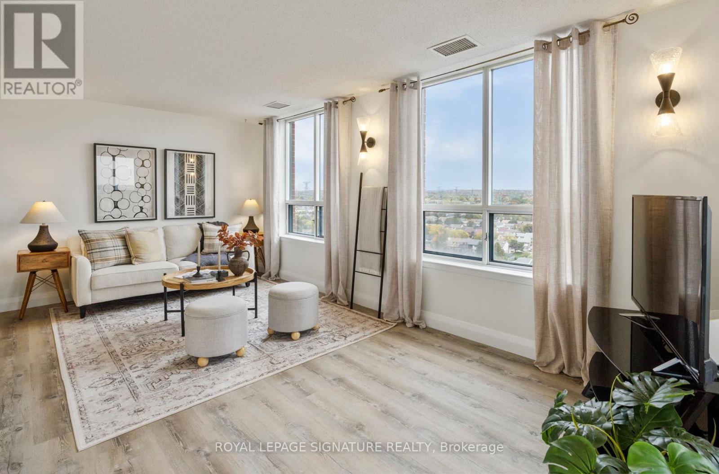- Houseful
- ON
- Pickering
- Town Centre
- 1627 1880 Valley Farm Rd
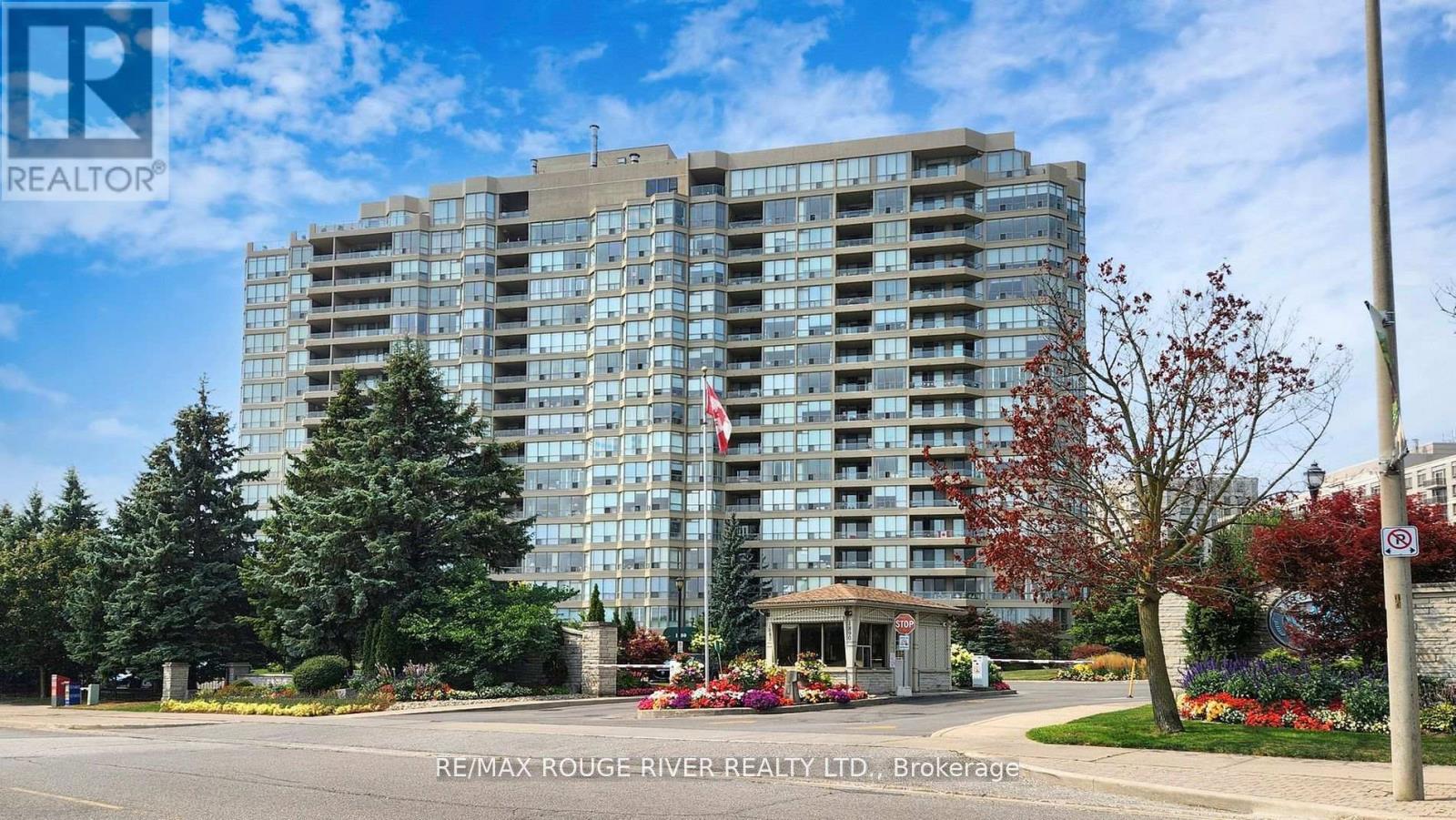
1627 1880 Valley Farm Rd
1627 1880 Valley Farm Rd
Highlights
Description
- Time on Houseful13 days
- Property typeSingle family
- Neighbourhood
- Median school Score
- Mortgage payment
Welcome to Discovery Place II by Tridel - 1880 Valley Farm Rd #1627. Rarely offered 2 bed + solarium unit on the 16th floor with stunning SW views of City Center and Lake Ontario! Spacious 1,100 sq ft layout with large primary bedroom featuring walk in closet and removable sliding doors to solarium - ideal for a home office or reading area. Two Full baths: 4 -pc ensuite and separate 3-pc with shower. Bright kitchen with custom cabinetry and ample storage. Beautiful wooden California shutters throughout. Enjoy sunsets from your balcony, complete with a 4-chair custom patio set. Includes fridge, stove, microwave, dishwasher, washer/dryer, light fixtures, 2 underground parking spots, and locker on P2. Resort - Style Amenities: Indoor and outdoor pools, sauna, gym, tennis/pickle ball, squash/racquetball, games room, billiards, library, party room, guest suites, BBQ's, 24-hr gatehouse security, onsite superintendent, ample visitor parking. All - Inclusive Maintenance Fee: $904.83/mo includes heat, hydro, water, A/C, Rogers Ignite internet, cable TV & Crave. Prime location across from Town Center, steps to GO station, transit, restaurants, parks, and more. Don't miss this opportunity to own in one of the most desirable Tridel communities! (id:63267)
Home overview
- Cooling Central air conditioning
- Heat source Natural gas
- Heat type Forced air
- Has pool (y/n) Yes
- # parking spaces 2
- Has garage (y/n) Yes
- # full baths 2
- # total bathrooms 2.0
- # of above grade bedrooms 3
- Community features Pet restrictions, community centre
- Subdivision Town centre
- View View
- Lot size (acres) 0.0
- Listing # E12449409
- Property sub type Single family residence
- Status Active
- Solarium 3.28m X 3.25m
Level: Main - 2nd bedroom 2.87m X 4.55m
Level: Main - Dining room 3m X 2.84m
Level: Main - Primary bedroom 3.1m X 4.47m
Level: Main - Kitchen 3.02m X 2.79m
Level: Main - Living room 3.2m X 4.5m
Level: Main
- Listing source url Https://www.realtor.ca/real-estate/28961249/1627-1880-valley-farm-road-pickering-town-centre-town-centre
- Listing type identifier Idx

$-828
/ Month

