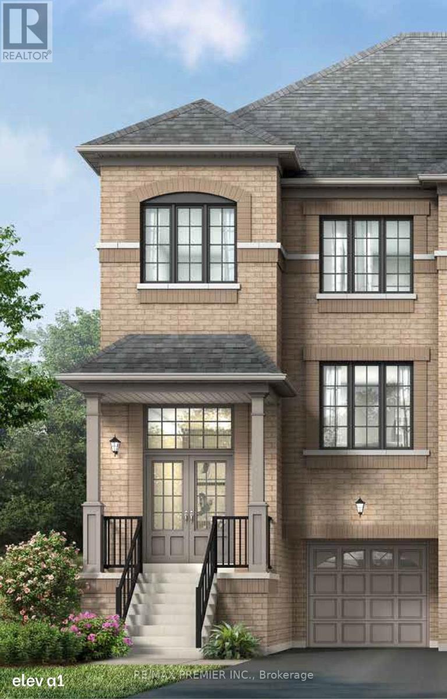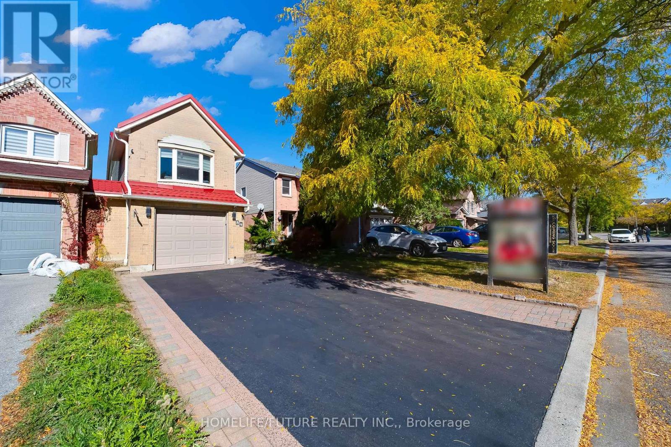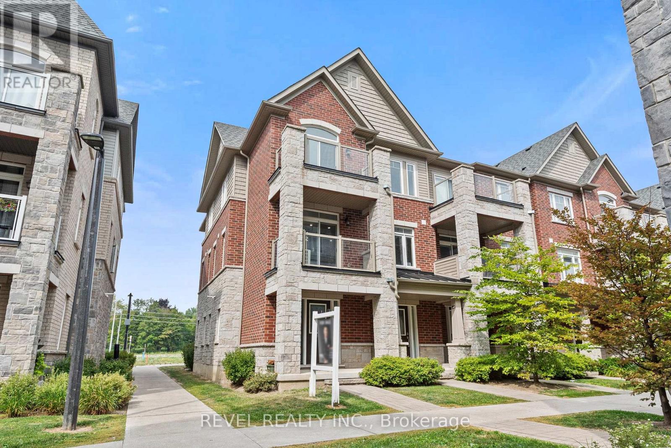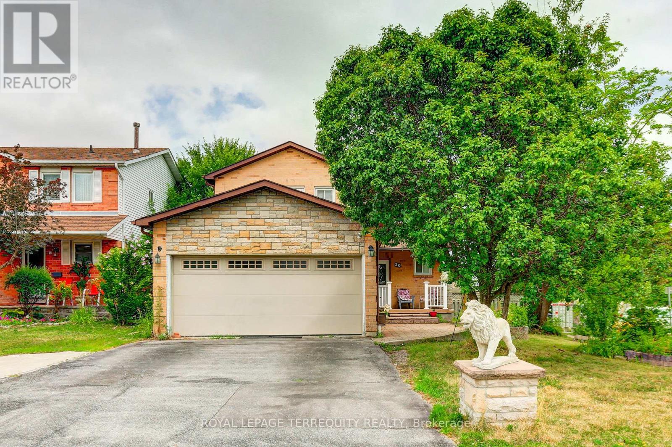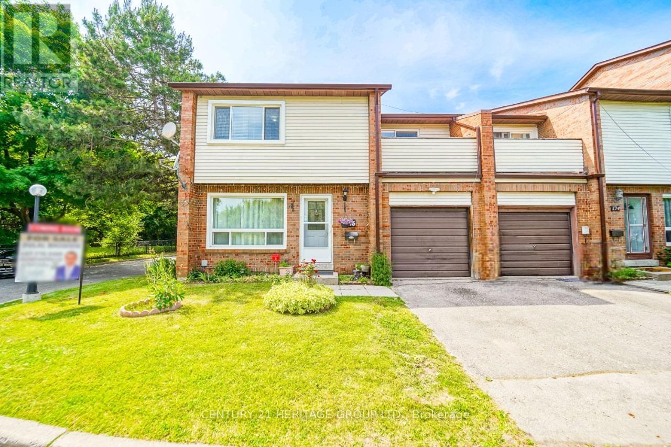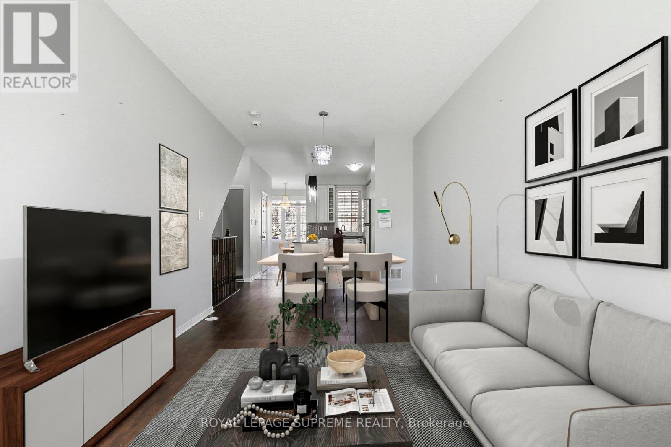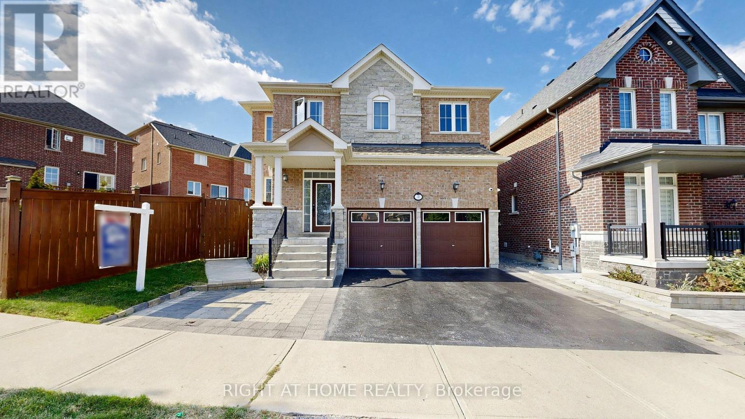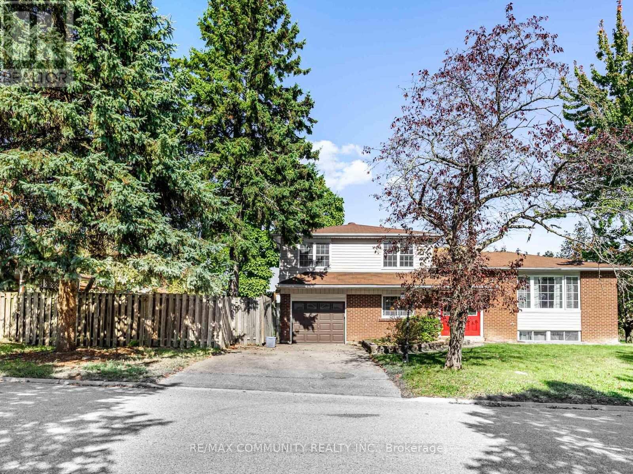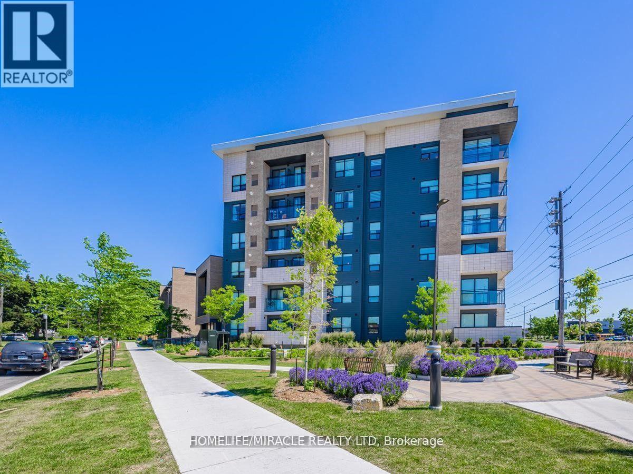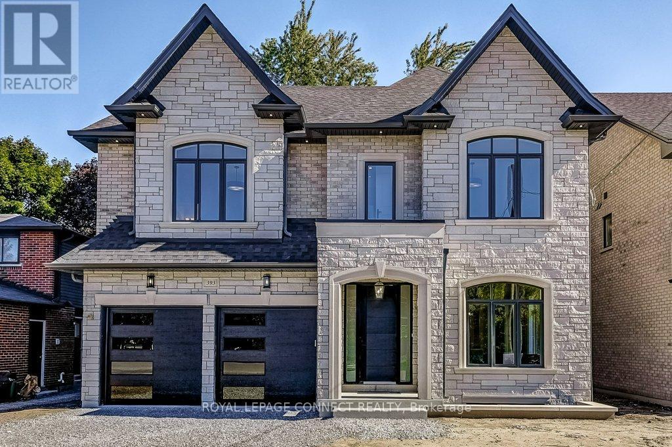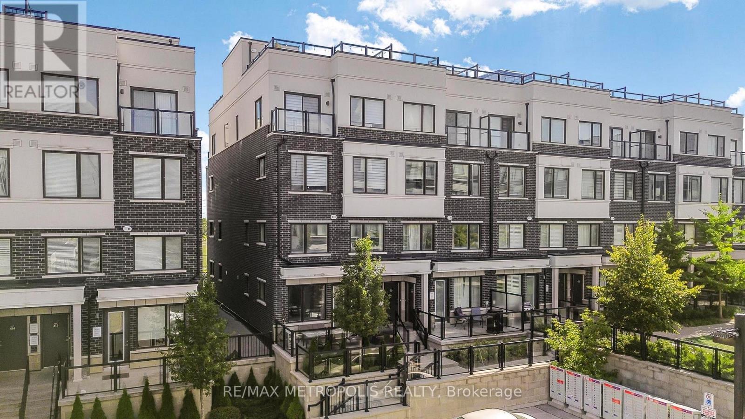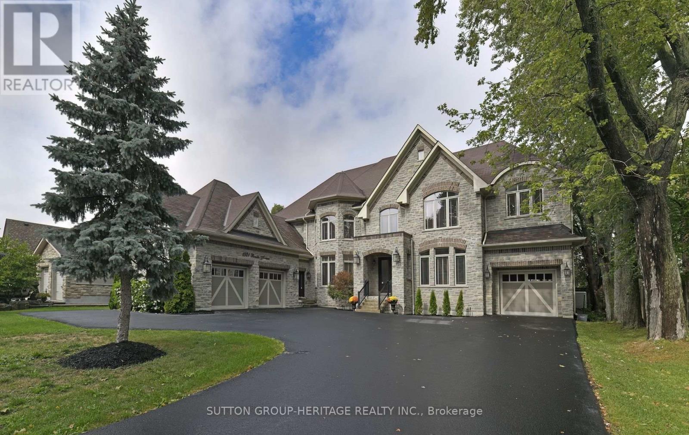
Highlights
Description
- Time on Houseful23 days
- Property typeSingle family
- Neighbourhood
- Median school Score
- Mortgage payment
Exquisite Custom-Built Home in Prestigious Pickering Neighbourhood. Soaring 10' Ceilings on the Main Floor. Gourmet Kitchen with Solid Walnut Tabletop Island, Walk-In Pantry, High-End Appliances, Ceasarstone Counters & Cast Rangehood. Master Is A Retreat with Separate Seating Area, His & Her Walk-In Closets & Spa-Like Ensuite. Extensive Lighting Including Led Pot Lights & 3 Stunning Chandeliers on Electric Hoists. 2 Elegant Town & Country Gas Fireplaces. professionally finished basement with moveable wet bar/dishwasher/fridge, 2 utility rooms, gym room and in law suite. 2Car garage plus 2nd Tandem drive=thru garage, both with heated floors Main floor laundry features abundant cabinetry & Granite countertop, 2nd laundry on 2nd floor,5491 sq ft plus 2764 sq ft finished basement. This house is a true showstopper. (id:63267)
Home overview
- Cooling Central air conditioning
- Heat source Natural gas
- Heat type Forced air
- Sewer/ septic Sanitary sewer
- # total stories 2
- Fencing Fenced yard
- # parking spaces 14
- Has garage (y/n) Yes
- # full baths 5
- # half baths 1
- # total bathrooms 6.0
- # of above grade bedrooms 5
- Flooring Hardwood, laminate, vinyl
- Subdivision Liverpool
- Lot size (acres) 0.0
- Listing # E12425584
- Property sub type Single family residence
- Status Active
- 4th bedroom 4.72m X 4.27m
Level: 2nd - Primary bedroom 8.53m X 4.55m
Level: 2nd - 3rd bedroom 5.27m X 3.66m
Level: 2nd - 2nd bedroom 5m X 4.98m
Level: 2nd - 5th bedroom 5.39m X 5.03m
Level: Basement - Recreational room / games room 11.71m X 8.75m
Level: Basement - Dining room 5.66m X 4.26m
Level: Ground - Eating area 5.18m X 4.19m
Level: Ground - Kitchen 5.18m X 4.45m
Level: Ground - Living room 4.73m X 3.96m
Level: Ground - Office 3.97m X 3.67m
Level: Ground - Family room 6.06m X 4.27m
Level: Ground
- Listing source url Https://www.realtor.ca/real-estate/28910901/1921-bonita-avenue-pickering-liverpool-liverpool
- Listing type identifier Idx

$-10,368
/ Month

