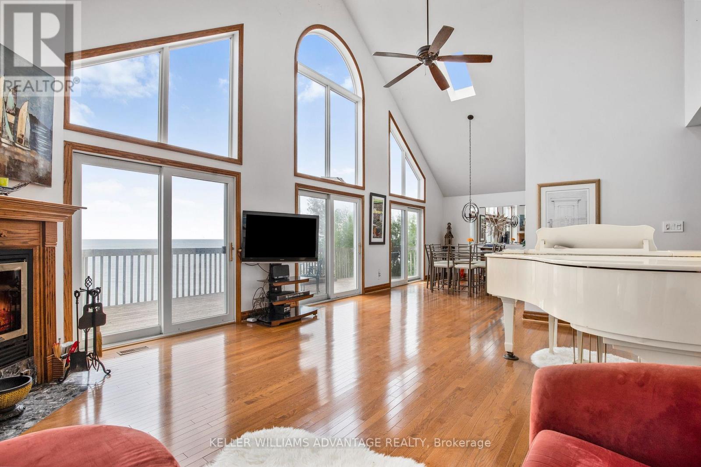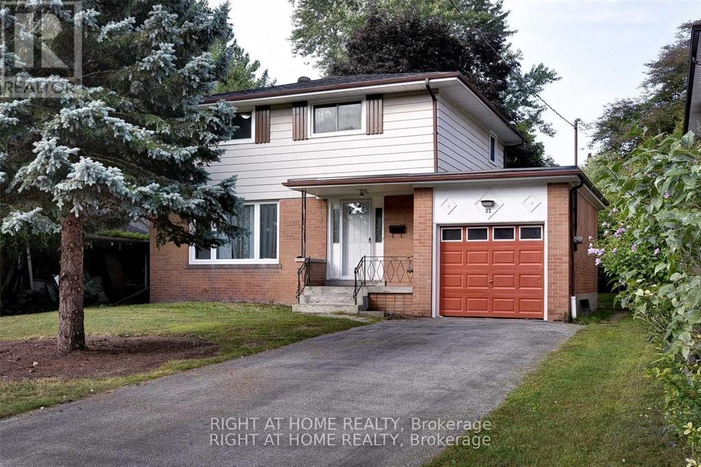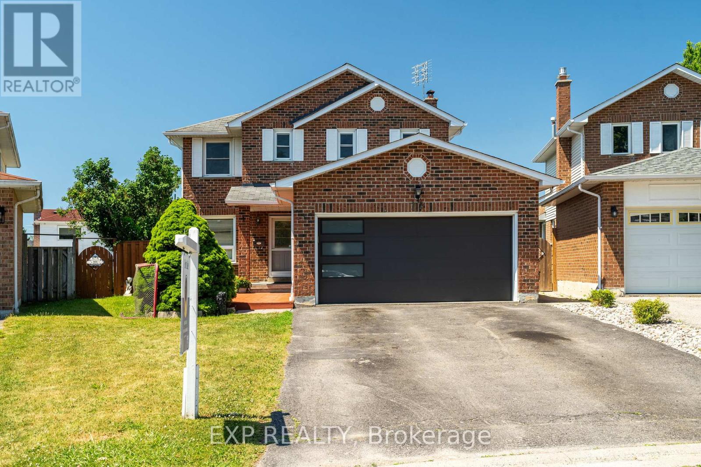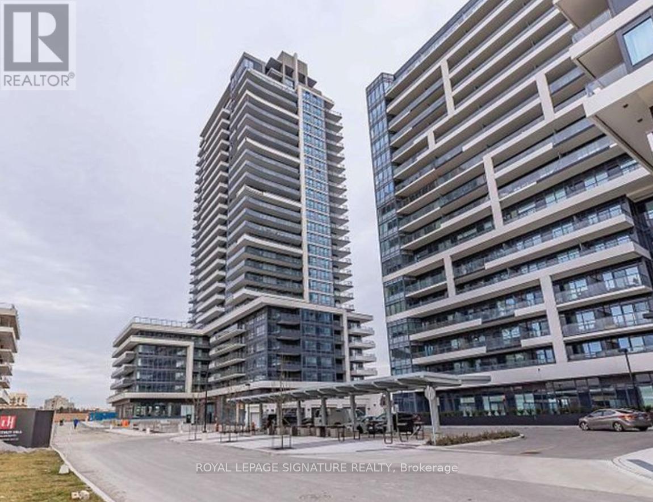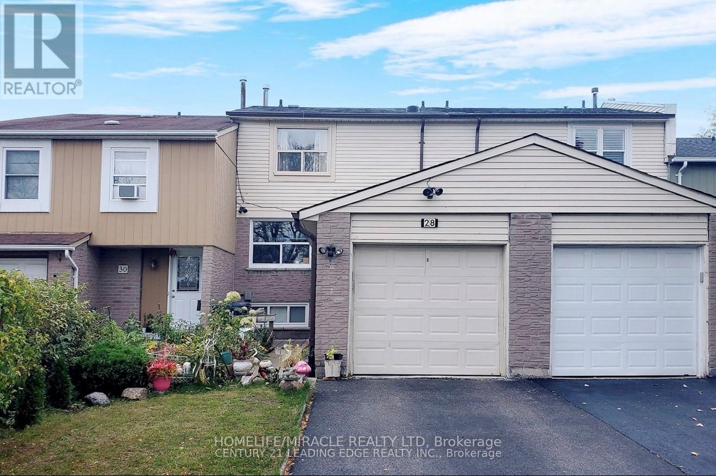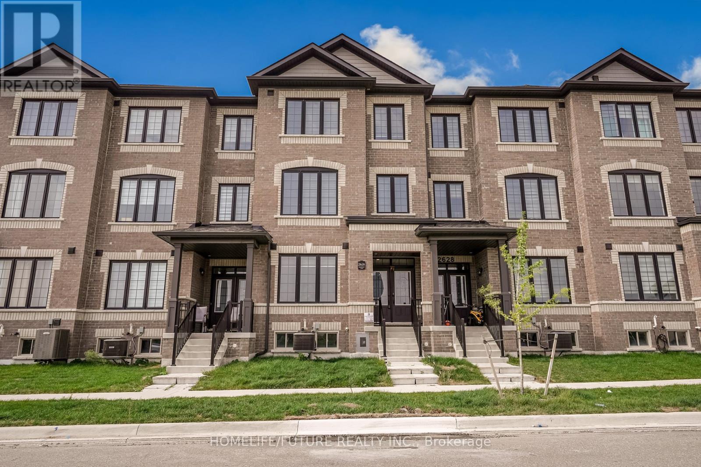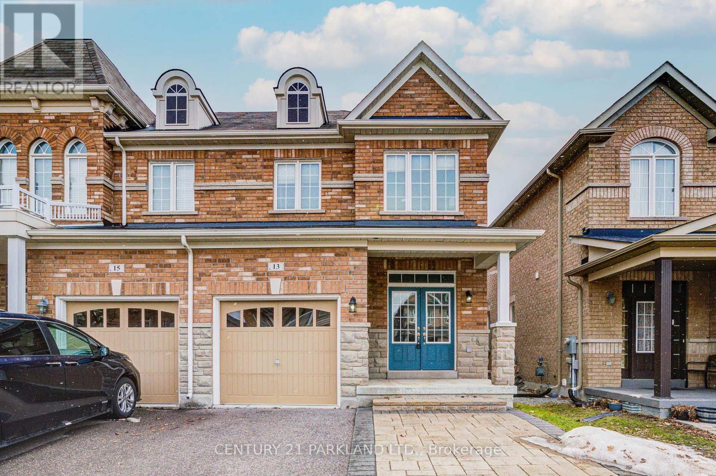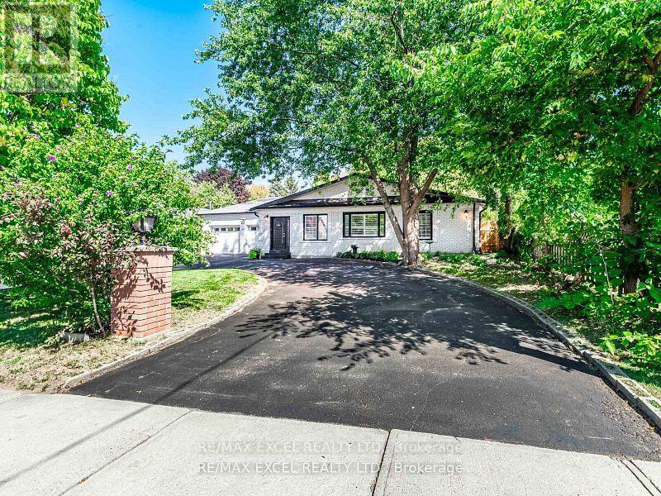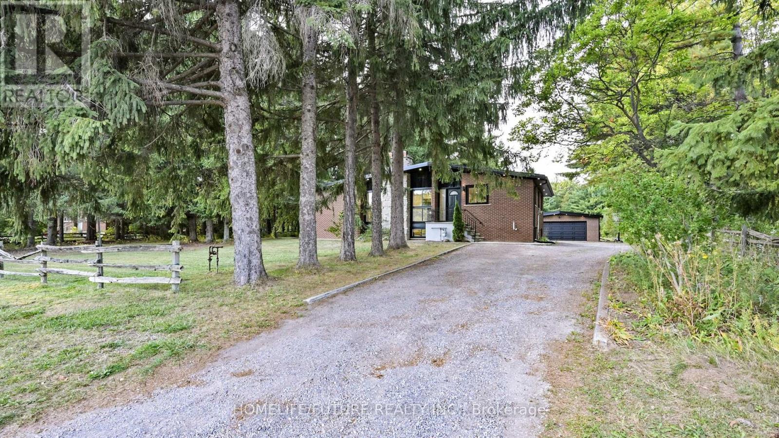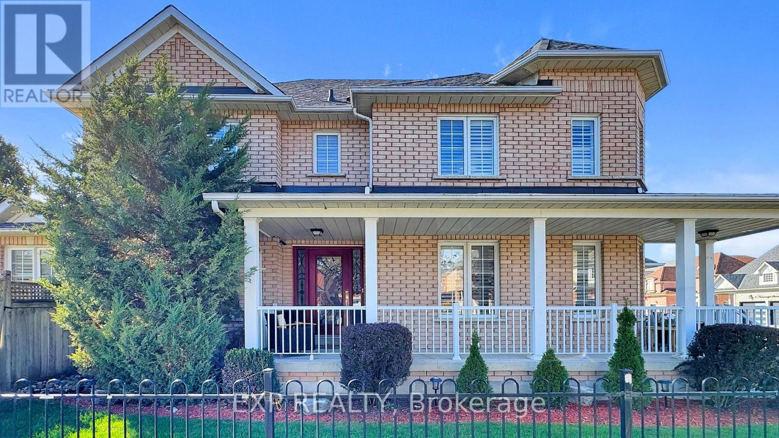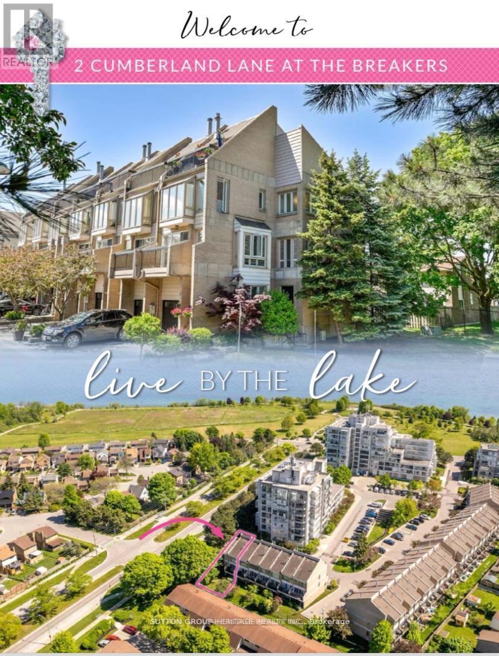- Houseful
- ON
- Pickering
- Village East
- 1984 Guild Rd
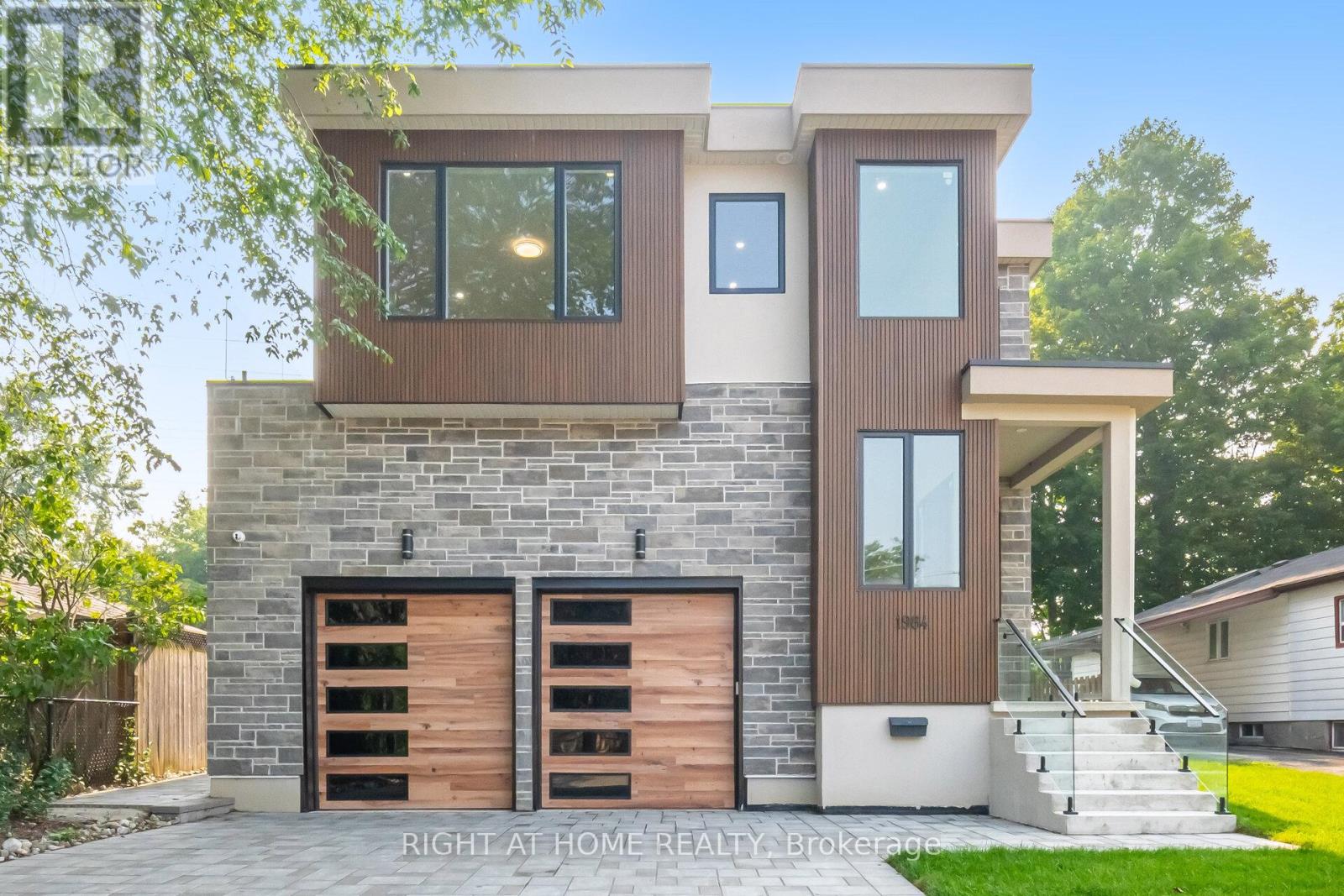
Highlights
Description
- Time on Houseful45 days
- Property typeSingle family
- Neighbourhood
- Median school Score
- Mortgage payment
Absolutely Breathtaking Custom-Built 3-Storey Detached Home With 8 Bedrooms, 8 Bathrooms, And A Spacious Backyard That Offers Plenty Of room For Outdoor Fun And Relaxation. This Gorgeous Home Is Designed With Meticulous Attention To Detail And Crafted With Impeccable Finishes, This Residence Exemplifies Uncompromising Quality And Sophistication.The Main Floor Boasts A Grand Formal Living And Dining Room, An Elegant Powder Room, And Majestic Spacious Windows That Flood The Space With Natural Light. The Well-Appointed Modern Kitchen Features Stainless Steel Built-In Appliances, A Spacious Pantry, Custom-Built Shelves, And A Center Island. The Family Room Opens To A Sun-Drenched Deck Overlooking The Expansive Backyard.The Primary Bedroom Is A Sanctuary, Offering A 5-Piece Ensuite Spa-Like Bathroom, Double Sinks And An Oversized Curbless Shower. And A Gorgeous W/In Closet With Builtin Drawers. The Additional Bedrooms Feature Ample Closets And Private Ensuite Bathrooms, Ensuring Comfort And Privacy For All.Legal Lower Level 1 Bedroom Apartment/In-Law Suite With Private Entrance Allows For Convenient Multi-Generational Living Or Potential Rental Income And Features Kitchen, 3-Pc Bath, Laundry.Direct Access To House From Garage & Professional Landscaping With Interlock Driveway.This Home Is The Epitome Of Luxurious Living, Perfect For The Most Discerning Buyer Seeking Elegance And Comfort. Experience The Pinnacle Of Luxury Living In This Exceptional Residence! (id:63267)
Home overview
- Cooling Central air conditioning
- Heat source Natural gas
- Heat type Forced air
- Sewer/ septic Sanitary sewer
- # total stories 3
- # parking spaces 6
- Has garage (y/n) Yes
- # full baths 7
- # half baths 1
- # total bathrooms 8.0
- # of above grade bedrooms 8
- Flooring Hardwood, laminate, porcelain tile
- Subdivision Village east
- Lot size (acres) 0.0
- Listing # E12300323
- Property sub type Single family residence
- Status Active
- 5th bedroom 4.71m X 3.73m
Level: 2nd - 2nd bedroom 5.46m X 3.57m
Level: 2nd - 4th bedroom 3.65m X 4.56m
Level: 2nd - 3rd bedroom 3.37m X 4.27m
Level: 2nd - Primary bedroom 5.48m X 5.73m
Level: 2nd - Living room 6.47m X 5.75m
Level: 3rd - Bedroom 3.65m X 3.29m
Level: 3rd - Bedroom 3.07m X 4.17m
Level: Basement - 2nd bedroom 4.93m X 3.47m
Level: Basement - Family room 5.72m X 6.73m
Level: Main - Dining room 354m X 6.64m
Level: Main - Kitchen 2.98m X 6.64m
Level: Main - Living room 5.32m X 4.84m
Level: Main - Foyer 12.24m X 3.06m
Level: Main
- Listing source url Https://www.realtor.ca/real-estate/28638612/1984-guild-road-pickering-village-east-village-east
- Listing type identifier Idx

$-7,064
/ Month

