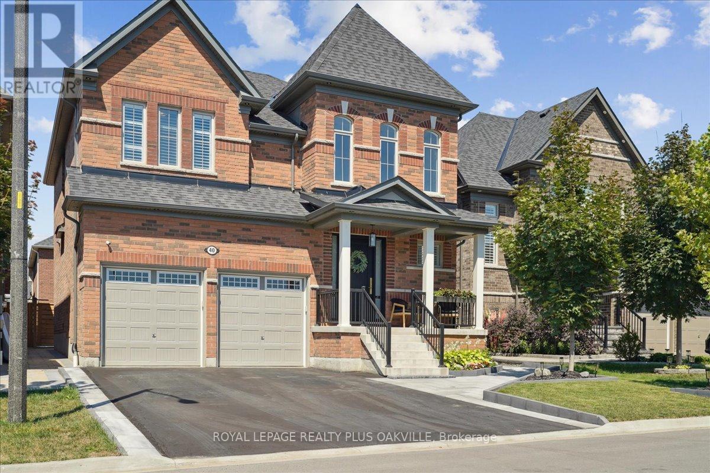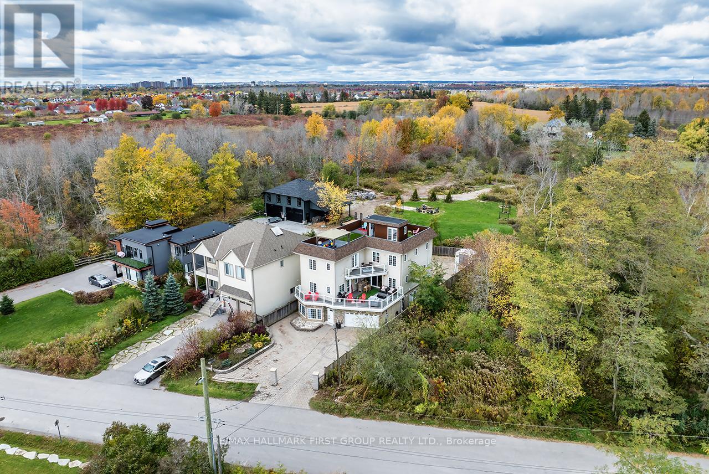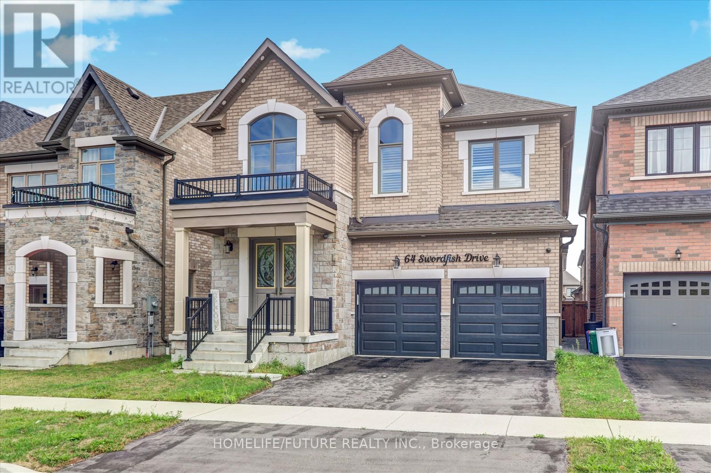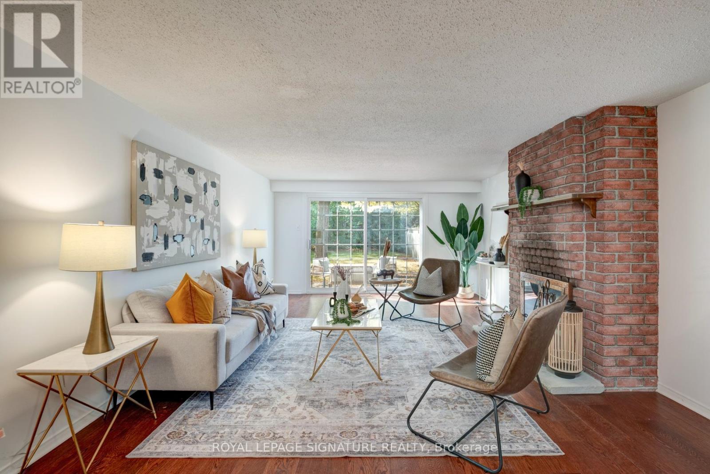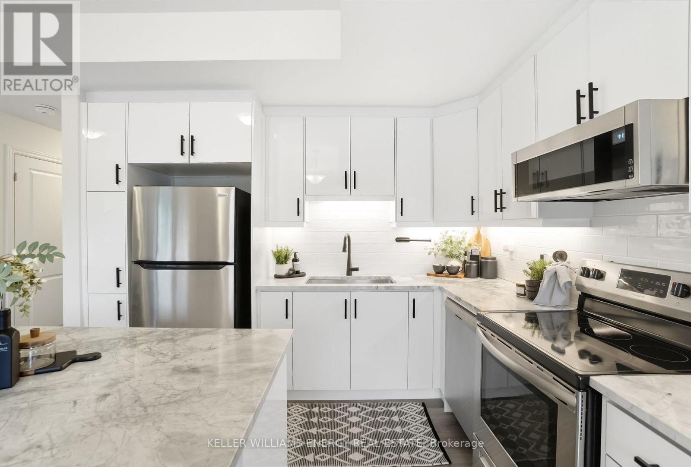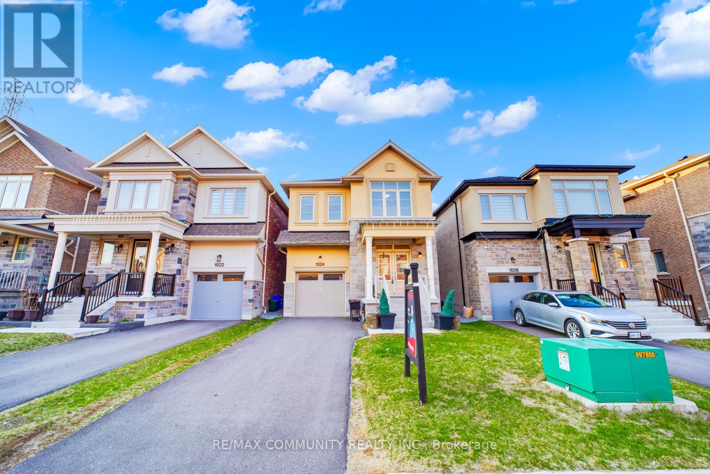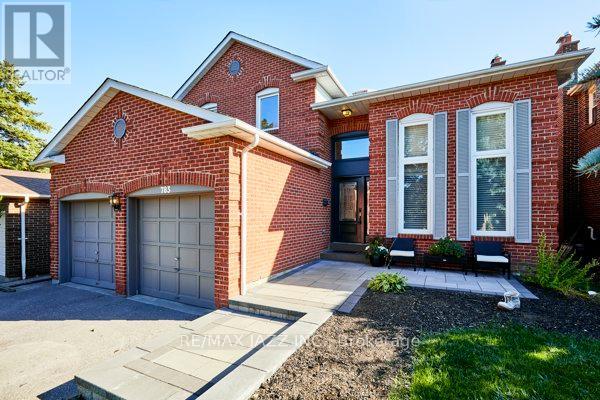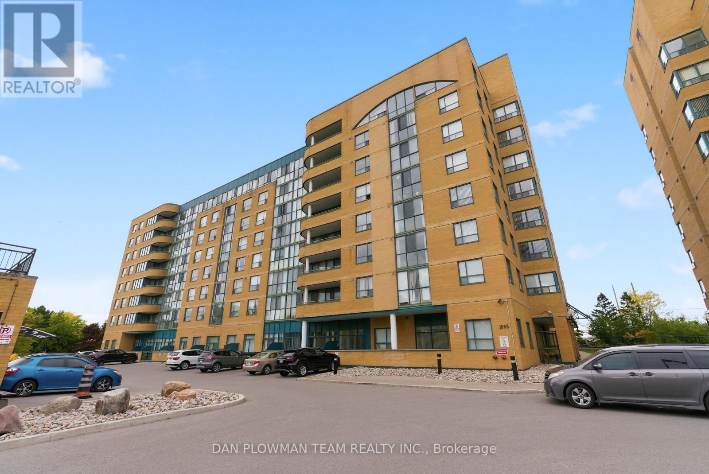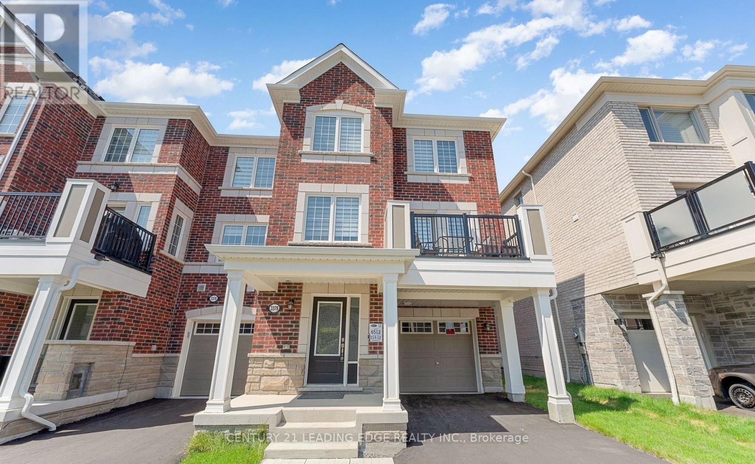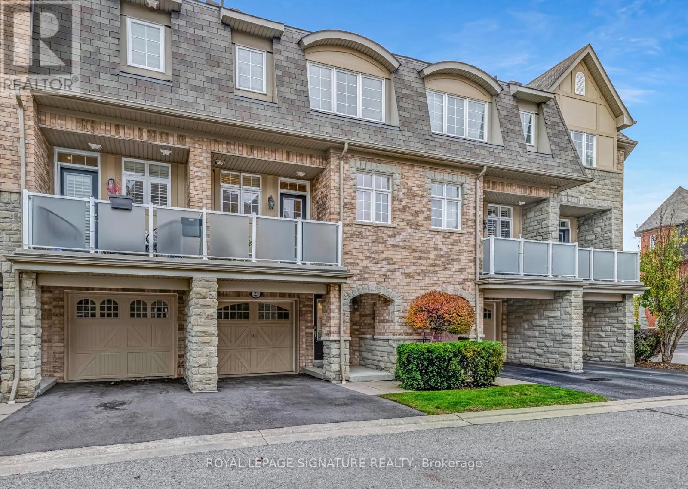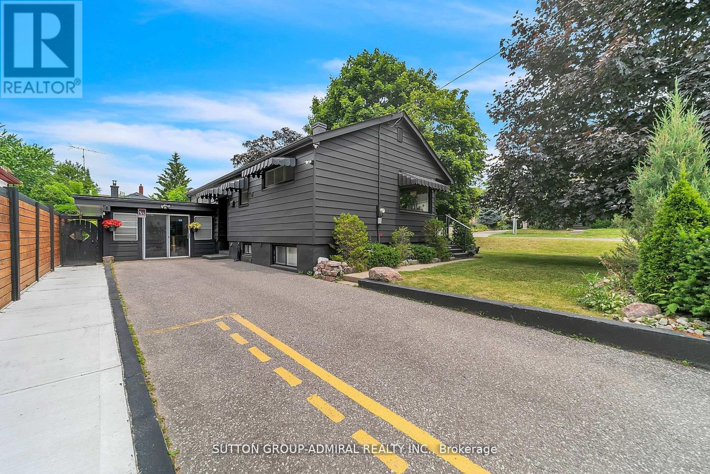- Houseful
- ON
- Pickering
- Village East
- 20 1790 Finch Ave
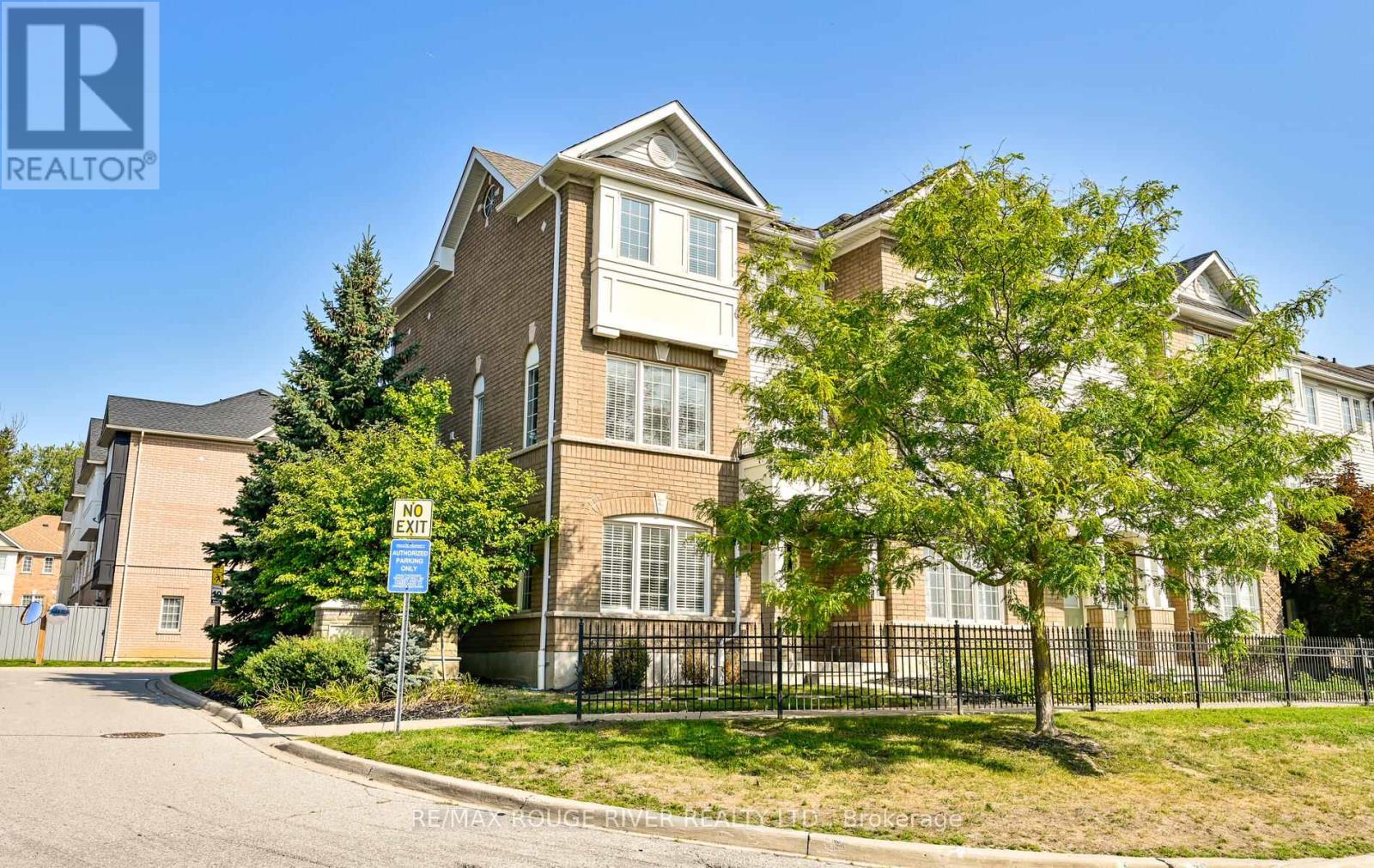
Highlights
Description
- Time on Houseful48 days
- Property typeSingle family
- Neighbourhood
- Median school Score
- Mortgage payment
Welcome to 20-1790 Finch Ave, Pickering. This beautifully maintained 3-bedroom townhome is ideally situated in one of Pickering's most desirable communities at Brock Rd. & Kingston Rd. Nestled within a family-friendly, close-knit complex, the home backs onto a scenic path leading to West Duffin's Creek and extensive walking trails offering the perfect balance of nature and convenience. Just minutes to shopping, top-rated schools, parks, and highways (401 & 407), this location truly has it all. The lower level features a versatile family room (currently used as an exercise space) with direct access to the garage. The main floor boasts a bright open-concept living and dining area with large windows that flood the space with natural light. A stylish, family-size kitchen showcases quartz countertops, a stone backsplash, pot lights, and a breakfast area with a walkout to a spacious 13' x 20' composite deck ideal for outdoor entertaining. A 2-piece powder room and convenient laundry complete this level. Upstairs, the generous primary suite offers a walk-in closet and private 4-piece ensuite. Two additional bedrooms provide flexibility for family, guests, or home office needs, one is currently styled as a dream dressing room. With modern finishes, functional living space, and an unbeatable location, this home is perfect for families, first-time buyers, or anyone looking to enjoy all that Pickering has to offer. (id:63267)
Home overview
- Cooling Central air conditioning
- Heat source Natural gas
- Heat type Forced air
- Sewer/ septic Sanitary sewer
- # total stories 3
- # parking spaces 3
- Has garage (y/n) Yes
- # full baths 2
- # half baths 1
- # total bathrooms 3.0
- # of above grade bedrooms 3
- Flooring Cork, hardwood, ceramic, carpeted
- Subdivision Village east
- Lot size (acres) 0.0
- Listing # E12393287
- Property sub type Single family residence
- Status Active
- Bedroom 2.8m X 2.44m
Level: 2nd - Bedroom 3.35m X 2.83m
Level: 2nd - Primary bedroom 4.05m X 3.75m
Level: 2nd - Family room 4.08m X 3.08m
Level: Lower - Kitchen 3.17m X 2.47m
Level: Main - Dining room 2.9m X 2.65m
Level: Main - Eating area 2.56m X 2.44m
Level: Main - Living room 4.63m X 3.17m
Level: Main
- Listing source url Https://www.realtor.ca/real-estate/28840377/20-1790-finch-avenue-pickering-village-east-village-east
- Listing type identifier Idx

$-1,787
/ Month

