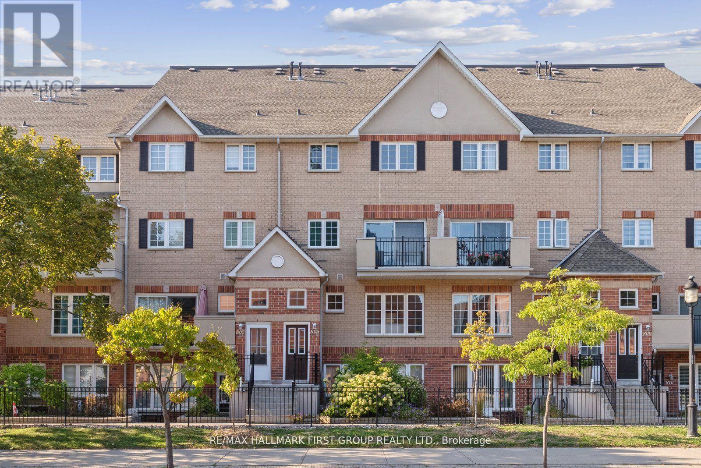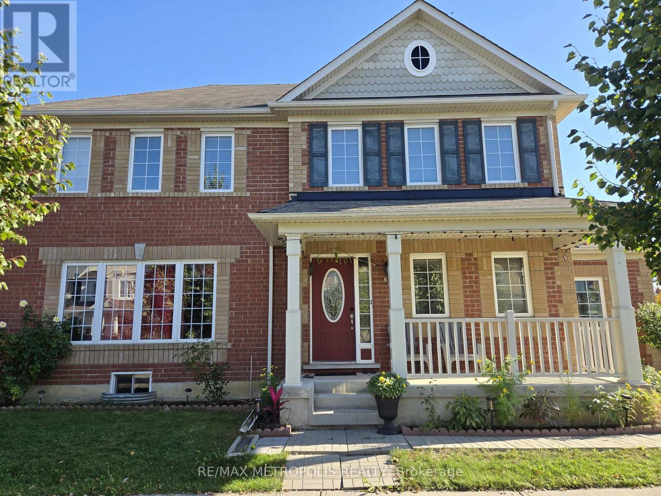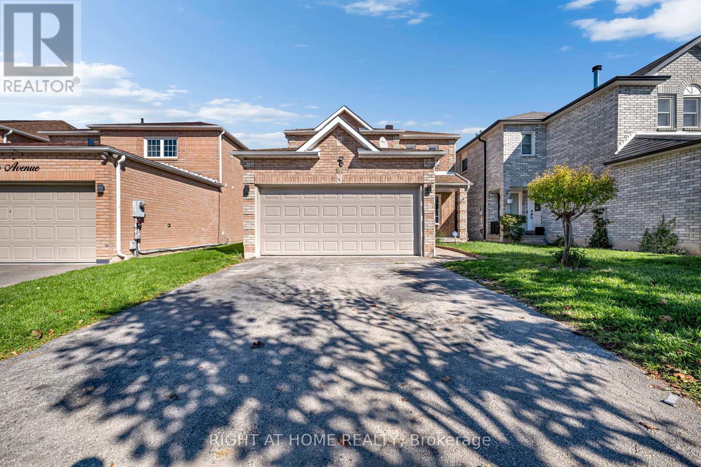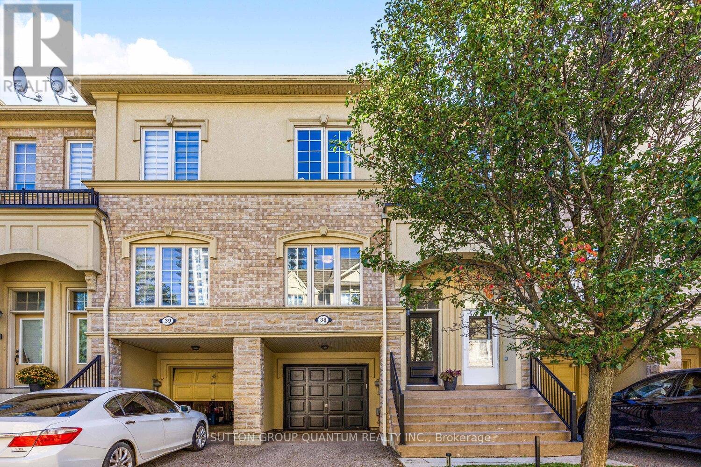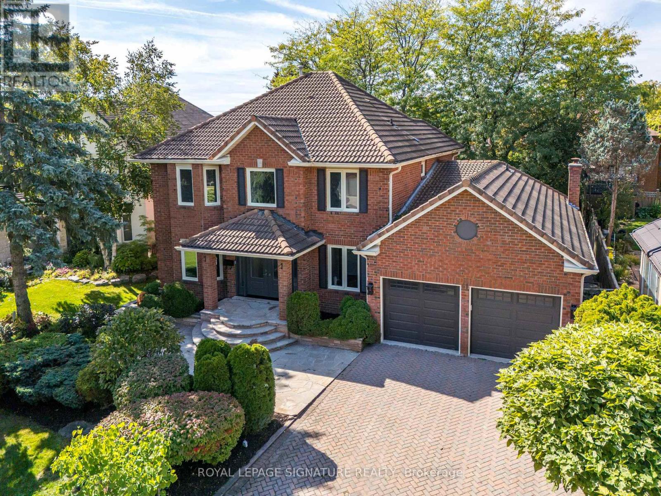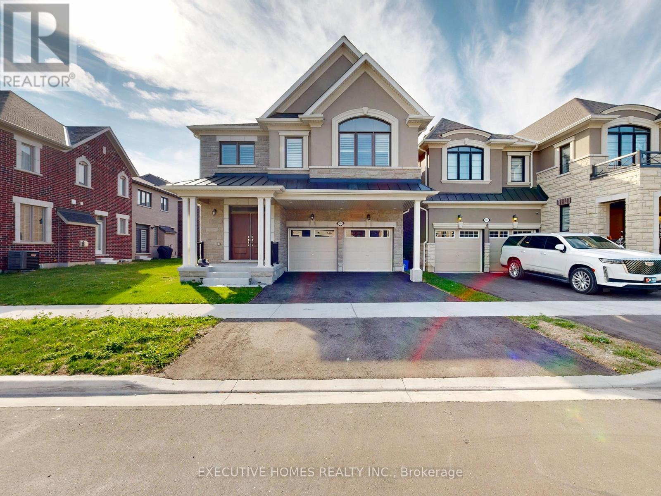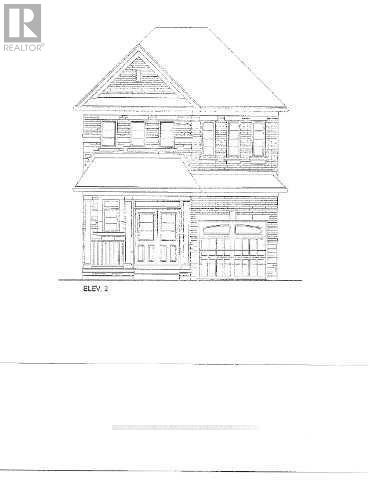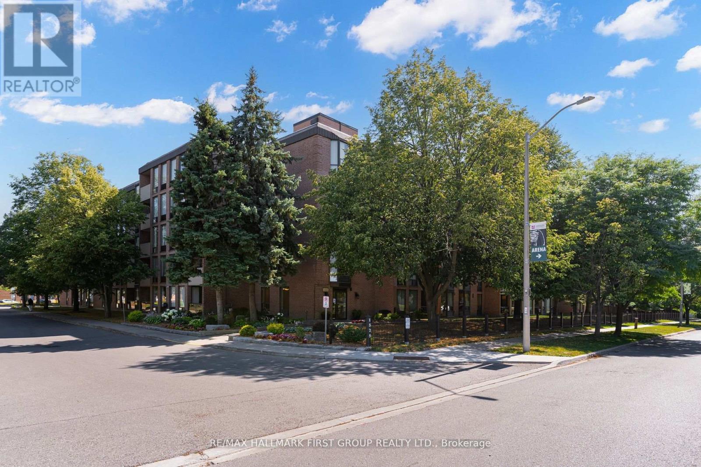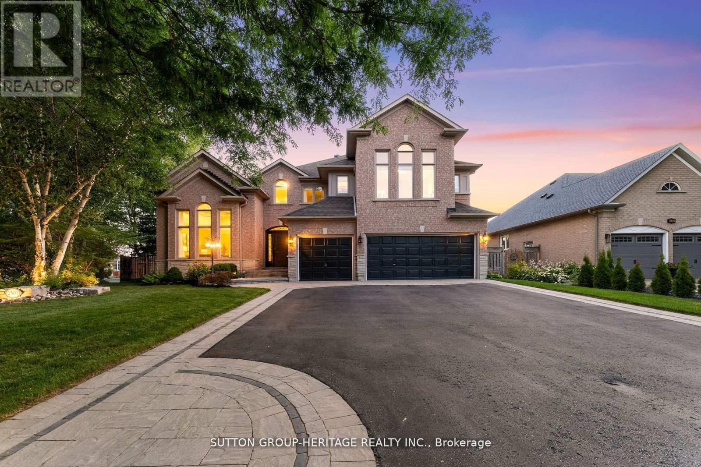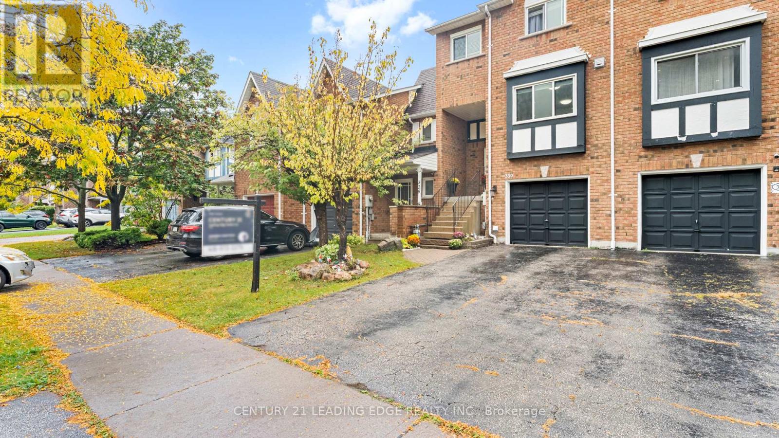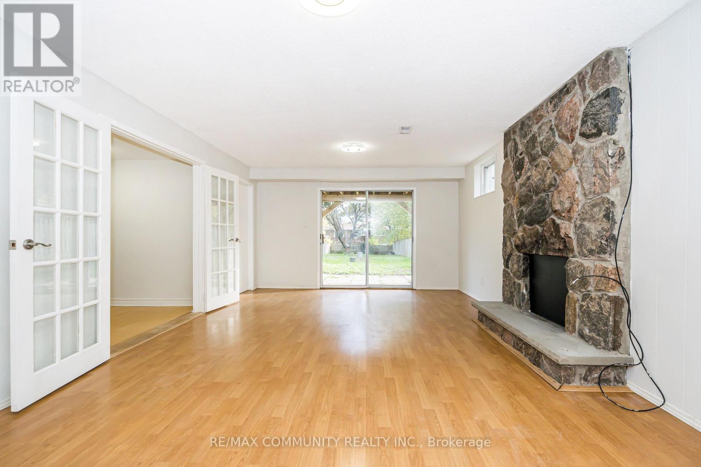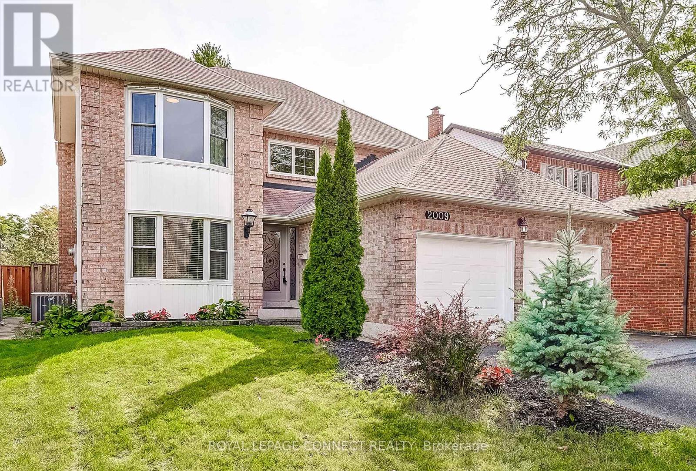
Highlights
Description
- Time on Housefulnew 46 hours
- Property typeSingle family
- Neighbourhood
- Median school Score
- Mortgage payment
**OPEN HOUSE - SATURDAY OCTOBER 4TH - 1:00pm - 4:00PM** Imagine yourself living in this beautifully updated and spacious 4-bedroom, 4-bathroom home nestled in the highly desirable Mapleridge neighbourhood. With an attached 2-car garage and parking for up to 4 vehicles, this property combines comfort, convenience, and style, making this home perfect for families and entertainers alike. The main floor is thoughtfully designed with distinct yet connected living spaces, including a formal living room, a separate dining room, and a welcoming family room. The renovated kitchen is a chefs delight, featuring stainless steel appliances, granite counters, a large breakfast island, and a walkout to the deck. The family rooms stone wall, gas fireplace, and second walkout to the backyard create a cozy, versatile space for gatherings. A powder room and laundry room, along with garage/side yard access, complete this level. Upstairs, the primary suite offers a peaceful retreat, featuring a walk-in closet, skylight, and a 5-piece en-suite with double sinks. Three additional bedrooms are generously sized, ideal for children, guests, or a home office. The fully finished basement, renovated in 2024, is designed with entertaining in mind. It features a custom bar with a wet bar, a dishwasher, and a bathroom, making it perfect for hosting friends or enjoying movie nights at home. Ideally located near top-rated schools, public transit, the GO Station, shopping, restaurants, and all amenities, this home offers both lifestyle and convenience. With a flexible, quick closing available, its ready to welcome its next owners. (id:63267)
Home overview
- Cooling Central air conditioning
- Heat source Natural gas
- Heat type Forced air
- Sewer/ septic Sanitary sewer
- # total stories 2
- Fencing Fenced yard
- # parking spaces 4
- Has garage (y/n) Yes
- # full baths 2
- # half baths 2
- # total bathrooms 4.0
- # of above grade bedrooms 4
- Flooring Hardwood, laminate, carpeted
- Has fireplace (y/n) Yes
- Subdivision Liverpool
- Directions 1972776
- Lot size (acres) 0.0
- Listing # E12440526
- Property sub type Single family residence
- Status Active
- Primary bedroom 3.35m X 5.49m
Level: 2nd - Other 1.83m X 2.44m
Level: 2nd - 3rd bedroom 3.35m X 3.35m
Level: 2nd - Bedroom 3.66m X 3.366m
Level: 2nd - 2nd bedroom 3.66m X 2.44m
Level: 2nd - Other 2.74m X 2.13m
Level: Basement - Utility 1.22m X 1.52m
Level: Basement - Other 5.49m X 1.83m
Level: Basement - Recreational room / games room 7.01m X 7.92m
Level: Basement - Other 3.35m X 8.84m
Level: Basement - Laundry 3.35m X 1.83m
Level: Main - Family room 3.35m X 5.18m
Level: Main - Dining room 3.35m X 3.66m
Level: Main - Living room 3.35m X 4.88m
Level: Main - Kitchen 3.35m X 5.18m
Level: Main
- Listing source url Https://www.realtor.ca/real-estate/28942197/2009-bushmill-street-pickering-liverpool-liverpool
- Listing type identifier Idx

$-3,280
/ Month

