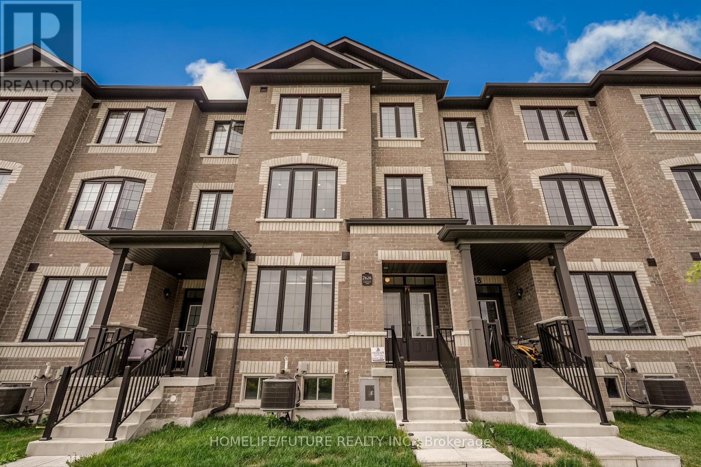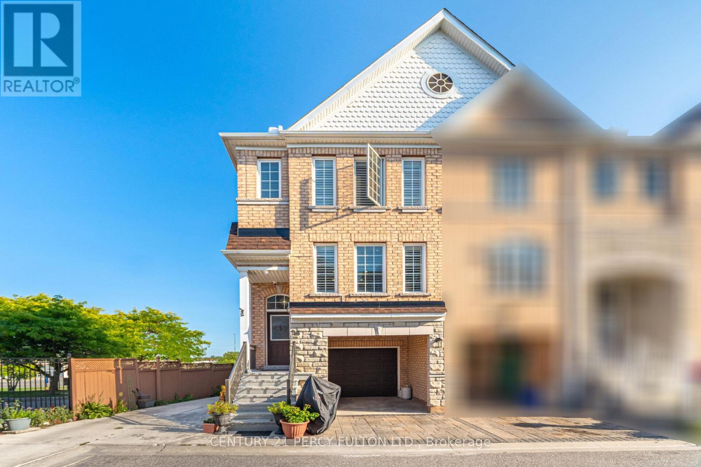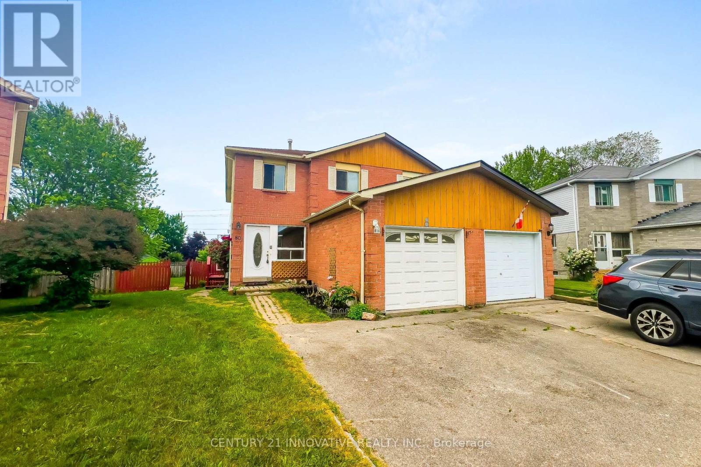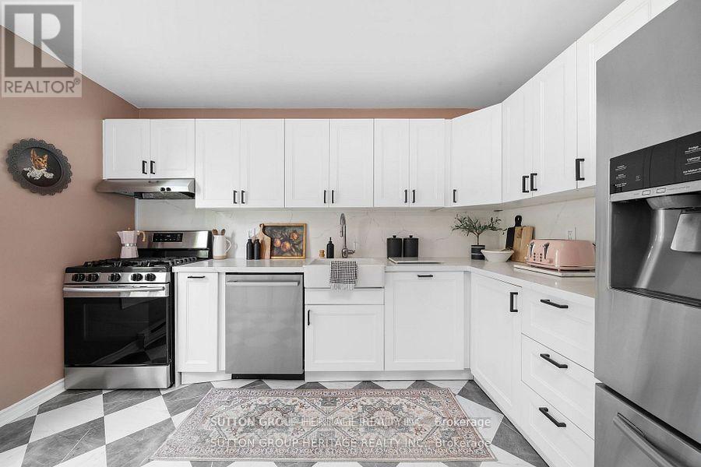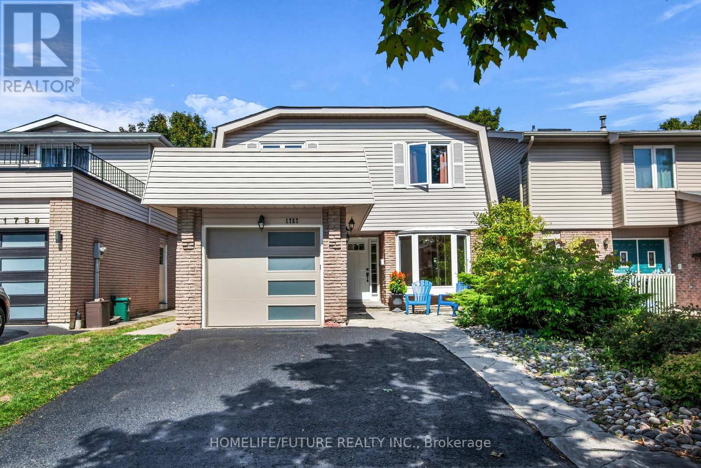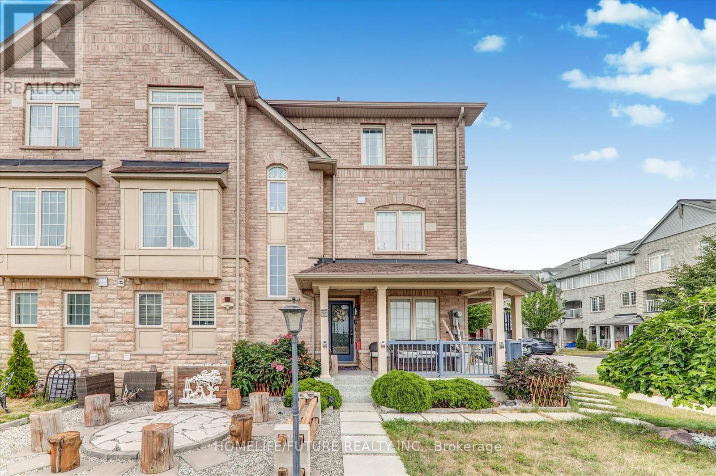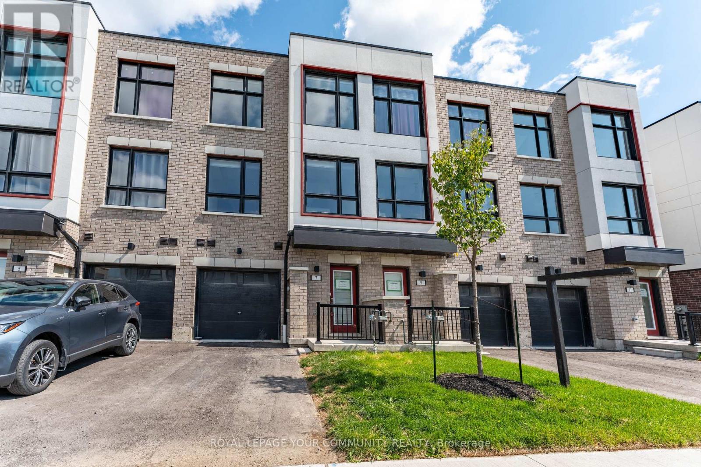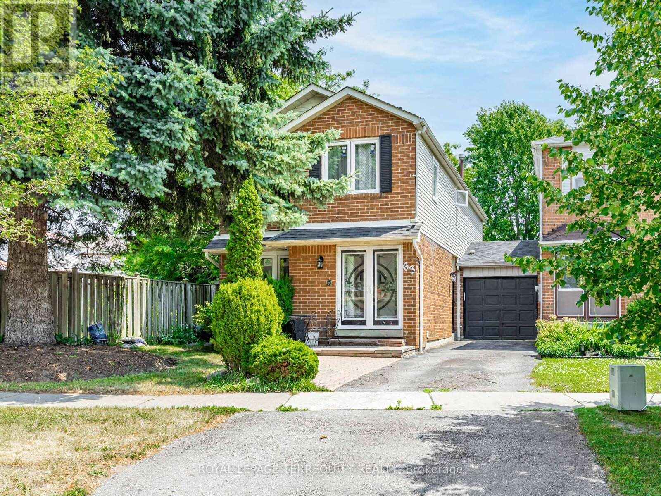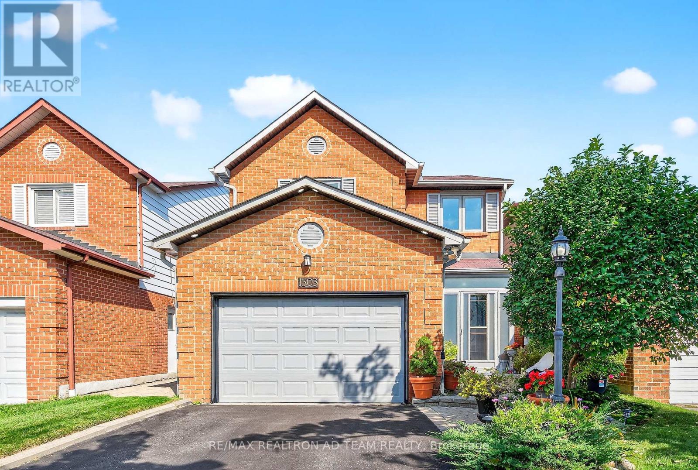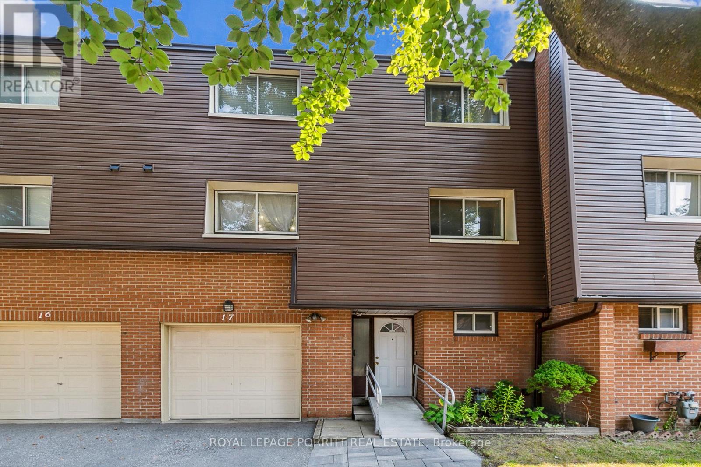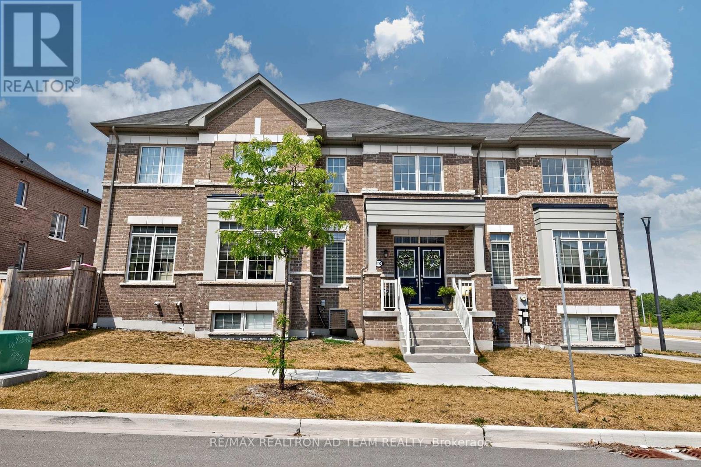- Houseful
- ON
- Pickering
- Brock Ridge
- 2156 Duberry Dr
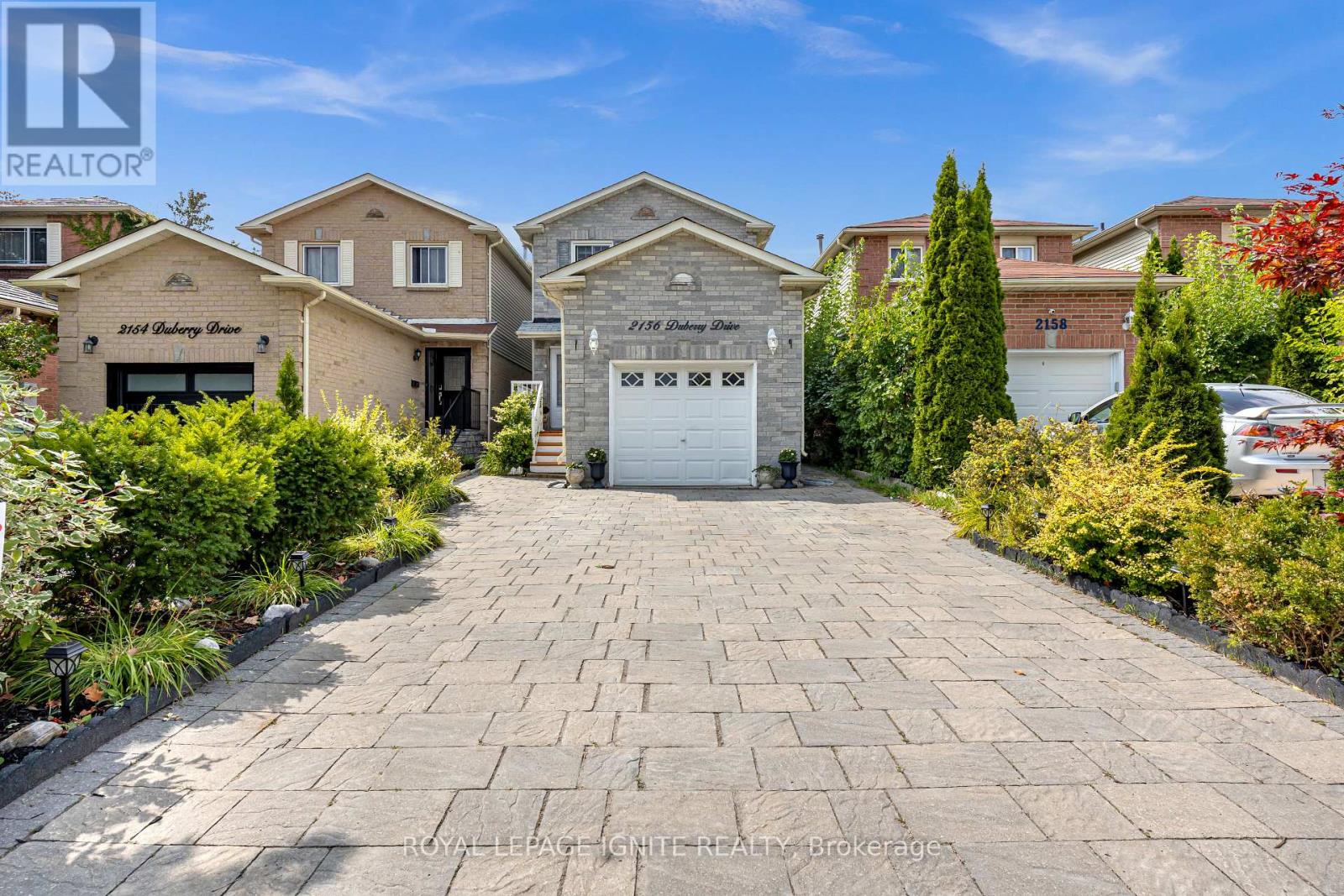
Highlights
Description
- Time on Housefulnew 9 hours
- Property typeSingle family
- Neighbourhood
- Median school Score
- Mortgage payment
Beautifully maintained 3-bedroom, 3-bath detached home in the highly sought-after Brockridge community. Upgraded throughout with a full new kitchen (2019), fully renovated bathrooms(2019), new furnace and hot water tank (updated). Professionally built roof over backyard deck for year-round outdoor enjoyment, hosting friends and family. Oversized garage must see offersplenty of storage. Unfinished basement with rough-ins ready for a second unit with bedroom and kitchen, in-law suite, or customized entertainment hub. Pride of ownership is evident in every detail. Must be seen to appreciate the care taken for this home. Nestled in a quiet, family-friendly neighbourhood surrounded by ravines, parks, and trails, yet minutes to top-rated schools, Pickering City Centre, GO Station, Hwy 401, shopping, supermarkets, and places of worship. A rare opportunity to own a move-in-ready home in one of Pickering's most desirable communities. (id:63267)
Home overview
- Cooling Central air conditioning
- Heat source Natural gas
- Heat type Forced air
- Sewer/ septic Sanitary sewer
- # total stories 2
- # parking spaces 5
- Has garage (y/n) Yes
- # full baths 1
- # half baths 2
- # total bathrooms 3.0
- # of above grade bedrooms 3
- Community features School bus
- Subdivision Brock ridge
- Directions 1938362
- Lot size (acres) 0.0
- Listing # E12391216
- Property sub type Single family residence
- Status Active
- 3rd bedroom 4.44m X 3.2m
Level: 2nd - 2nd bedroom 4.27m X 2.69m
Level: 2nd - Primary bedroom 4.37m X 3.5m
Level: 2nd - Recreational room / games room 5.25m X 5m
Level: Basement - Dining room 3.2m X 2.3m
Level: Main - Living room 4.4m X 2.91m
Level: Main - Kitchen 2.7m X 2.2m
Level: Main
- Listing source url Https://www.realtor.ca/real-estate/28835560/2156-duberry-drive-pickering-brock-ridge-brock-ridge
- Listing type identifier Idx

$-2,266
/ Month

