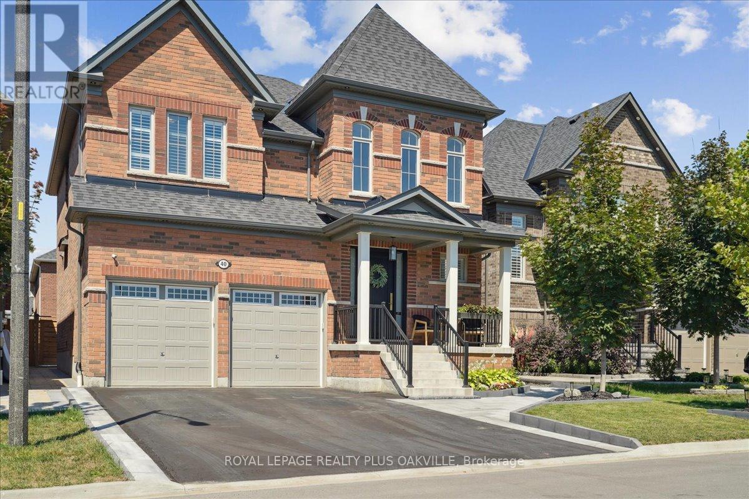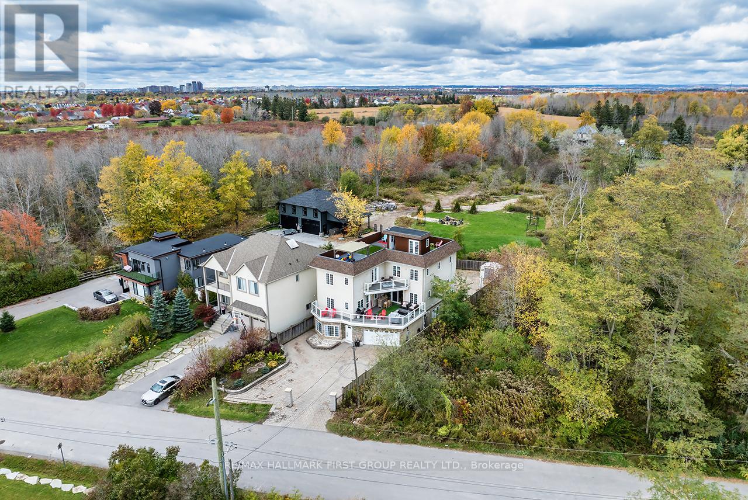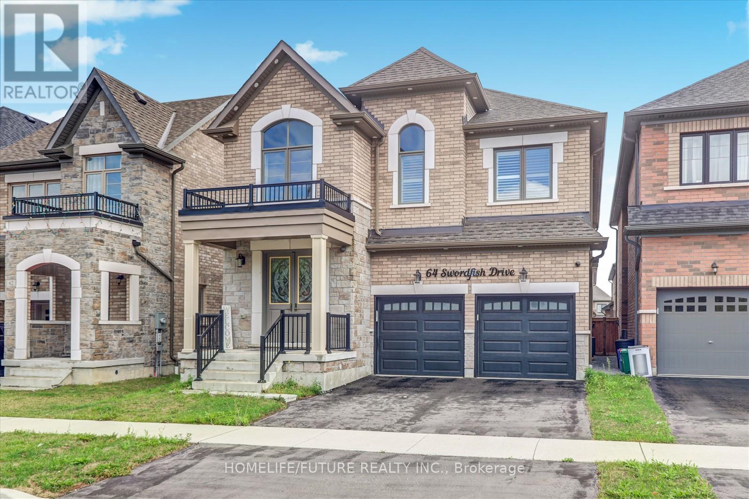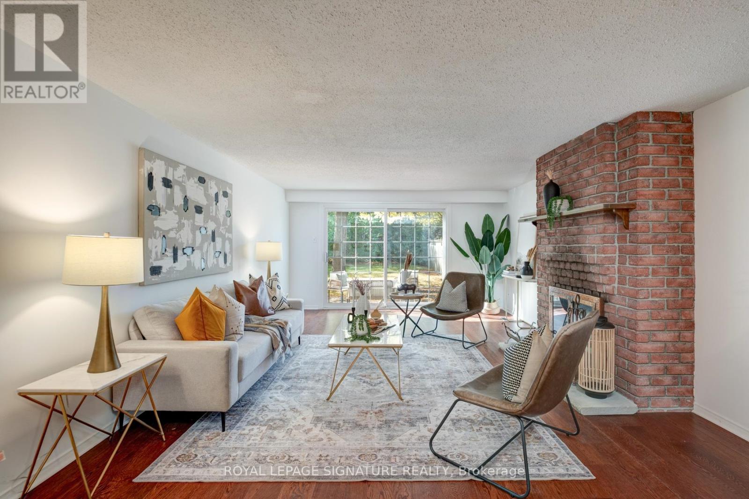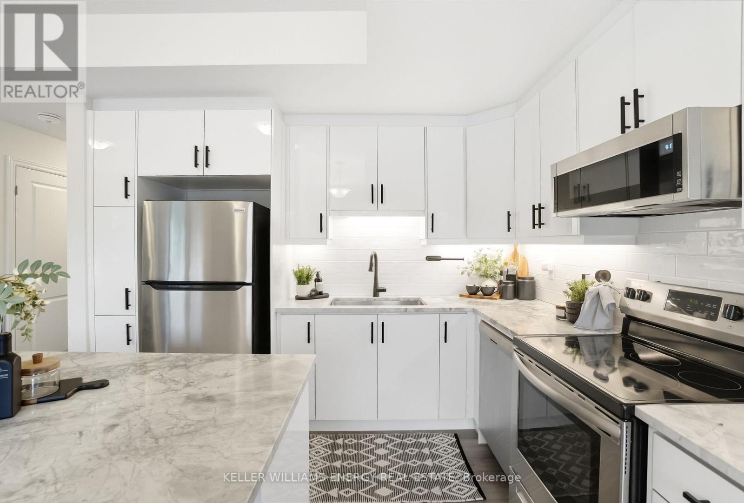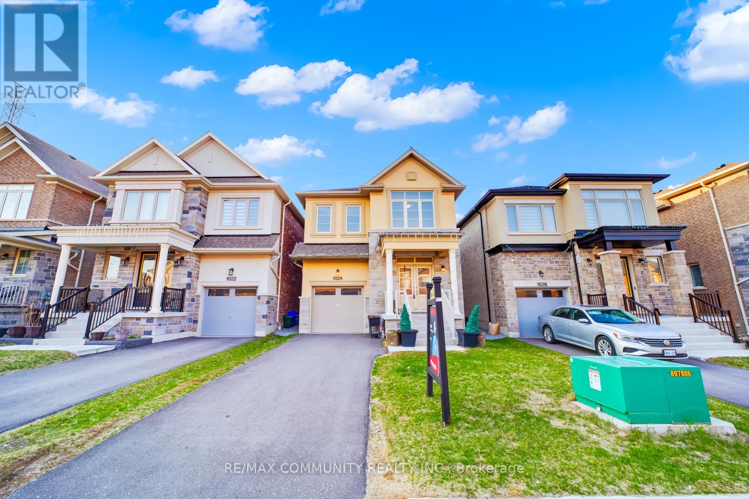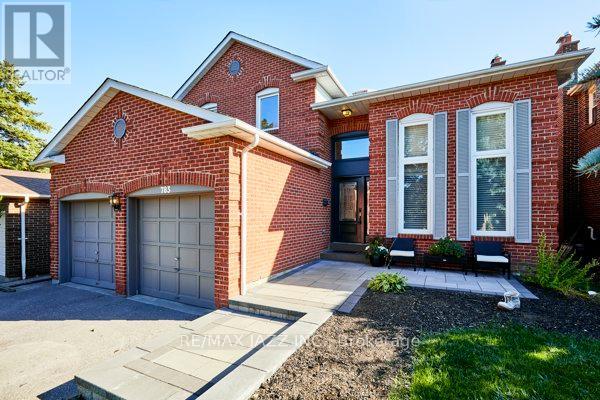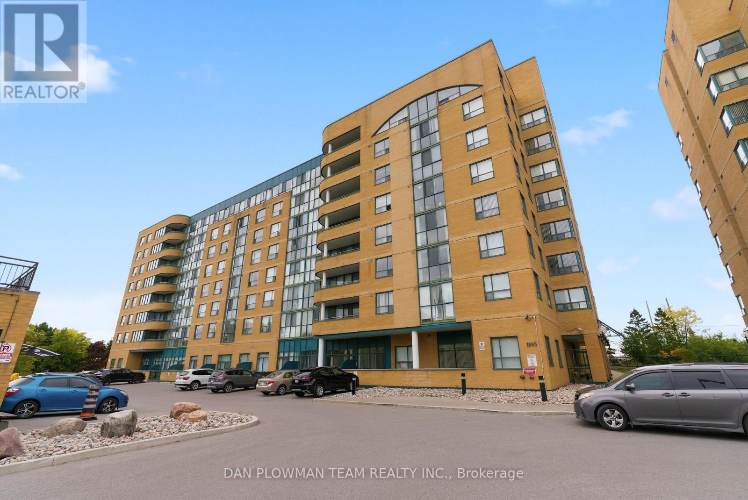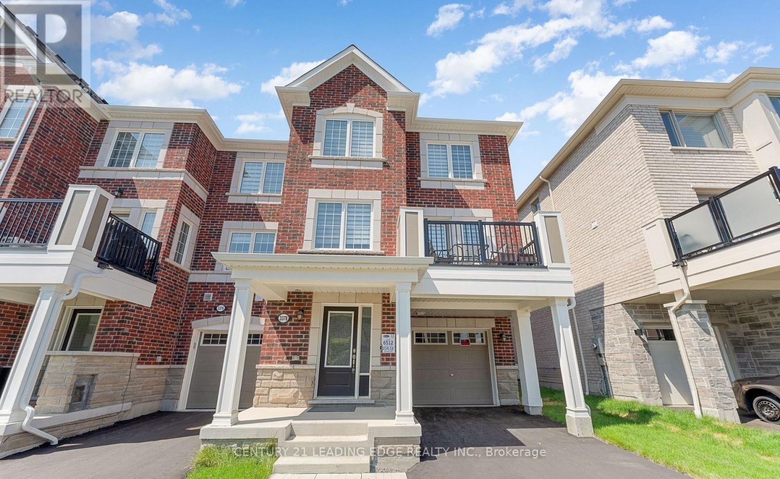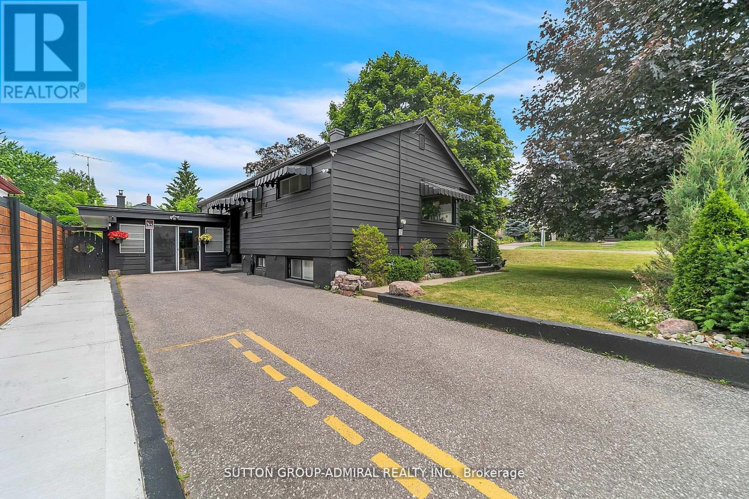- Houseful
- ON
- Pickering
- Village East
- 23 1701 Finch Ave
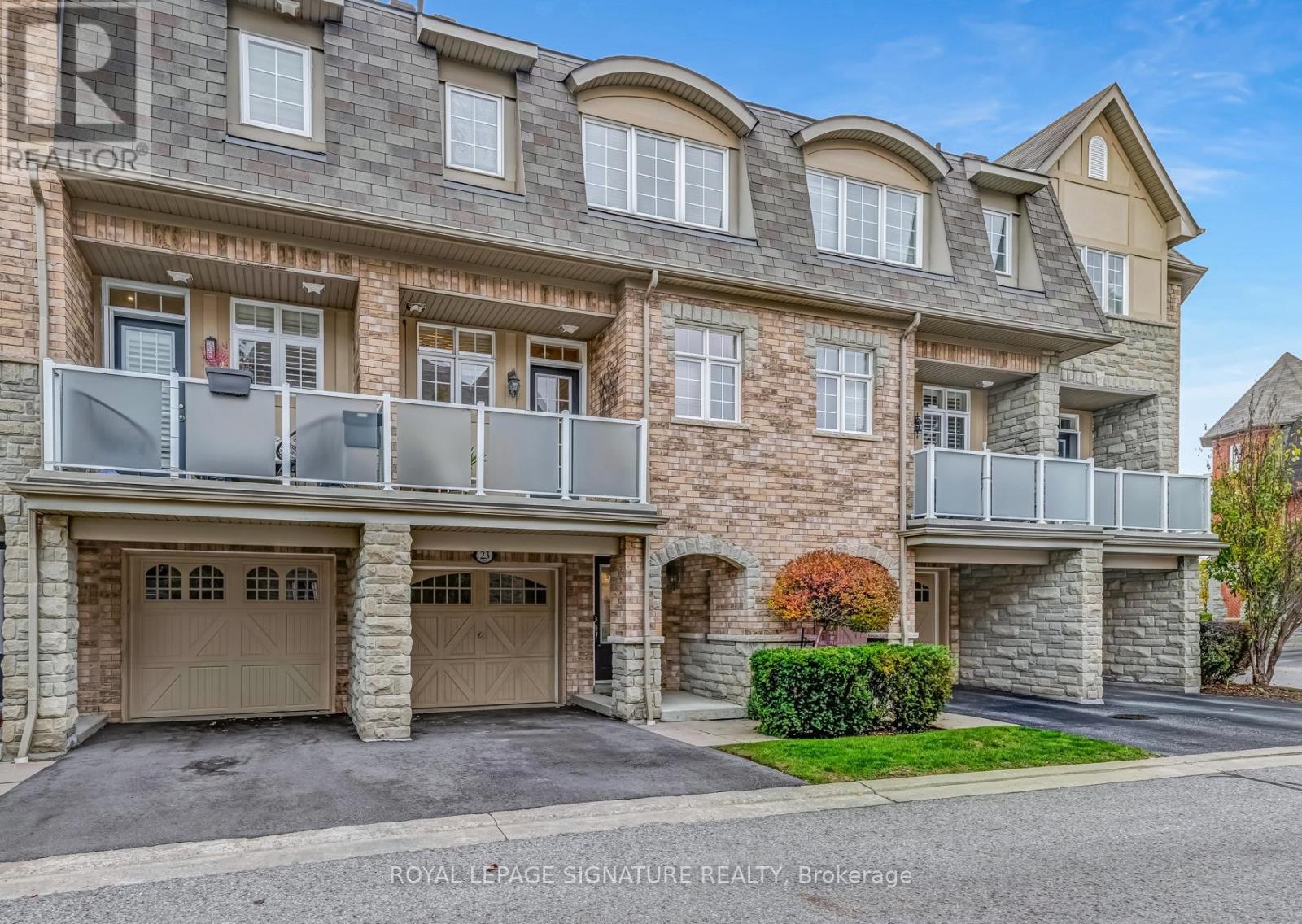
Highlights
Description
- Time on Housefulnew 19 hours
- Property typeSingle family
- Neighbourhood
- Median school Score
- Mortgage payment
Townhouse envy, incoming. All the perks of a house (hello, 1,783 sq ft), the ease of a condo (no grass cutting, ever), and the unbeatable convenience of being steps to, well-everything. This quality-built 2+1 bedroom, 3 bath beauty brings both style and substance. The open-concept main floor is anchored by a gourmet kitchen that begs for dinner parties (or at least a very good cheese board), flowing seamlessly into bright, airy living and dining spaces - plus a tucked away powder room and pantry that secretly stores everything from appliances to ambitions. Upstairs, the spacious primary brings calm and comfort with a 4-pc ensuite and generous closet space. You'll also find a full second washroom, laundry right where you want it, and an oversized second bedroom that could easily be divided into two (an original builder option). Downstairs, a flexible ground-level space does it all - office, gym, rec room or guest suite - whatever life calls for next. Grill and garden on your terrace with a BBQ gas line already waiting, and bask in the sunny west-facing evenings, vino in hand. And with your own garage (with direct interior access), your groceries will never see a snowflake or a raindrop. Set within a well-managed, tree-lined community known for its friendly neighbours and thoughtful upkeep, just steps to shopping, dining, transit and the 401-this is townhouse living done right. (id:63267)
Home overview
- Cooling Central air conditioning
- Heat source Natural gas
- Heat type Forced air
- # total stories 3
- # parking spaces 2
- Has garage (y/n) Yes
- # full baths 2
- # half baths 1
- # total bathrooms 3.0
- # of above grade bedrooms 3
- Community features Pets allowed with restrictions, community centre
- Subdivision Village east
- Directions 1897736
- Lot desc Landscaped
- Lot size (acres) 0.0
- Listing # E12483998
- Property sub type Single family residence
- Status Active
- Living room 5.21m X 4.17m
Level: 2nd - Dining room 4.17m X 2.36m
Level: 2nd - Kitchen 3.86m X 3.84m
Level: 2nd - 2nd bedroom 5.21m X 3.02m
Level: 3rd - Primary bedroom 3.58m X 3.18m
Level: 3rd - Family room 3.99m X 3.66m
Level: Main
- Listing source url Https://www.realtor.ca/real-estate/29036195/23-1701-finch-avenue-pickering-village-east-village-east
- Listing type identifier Idx

$-1,467
/ Month

