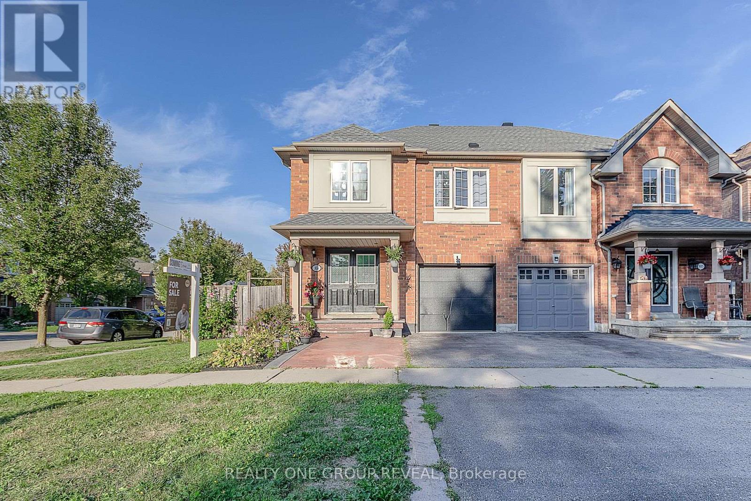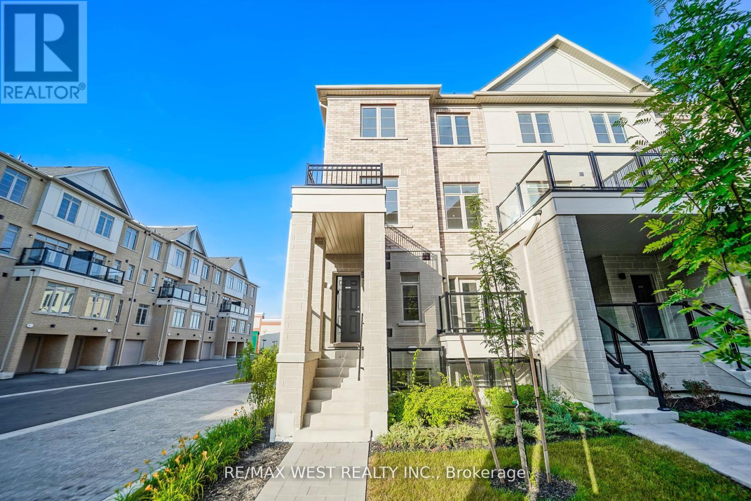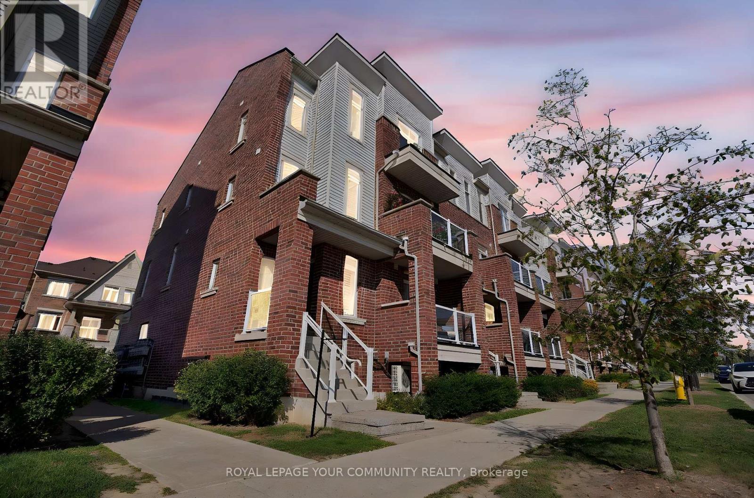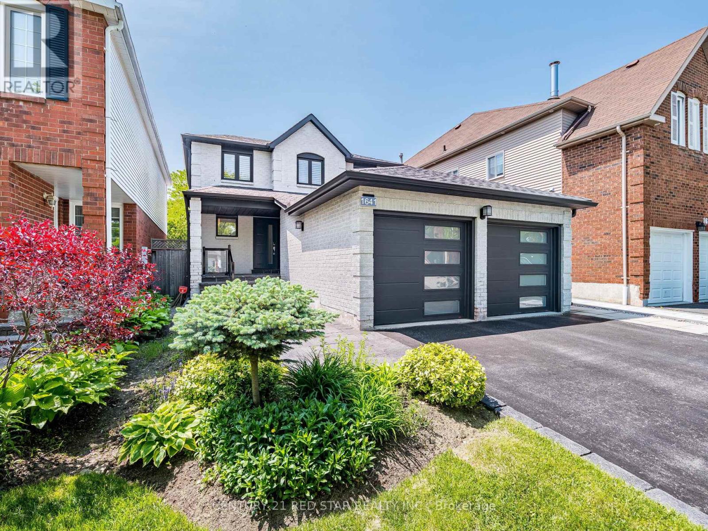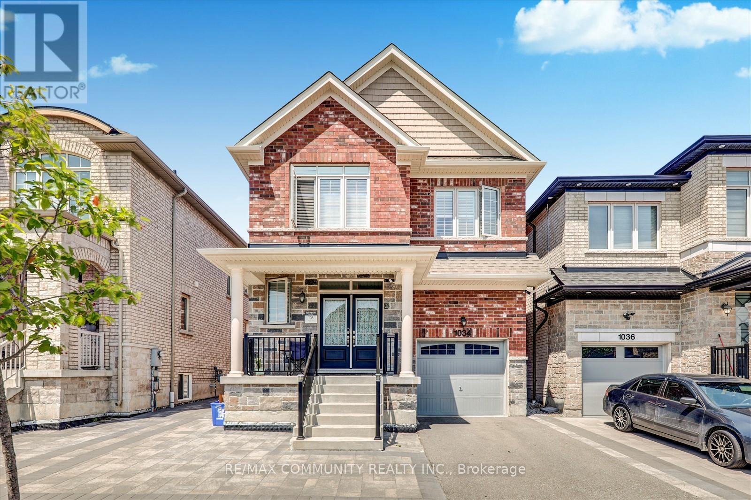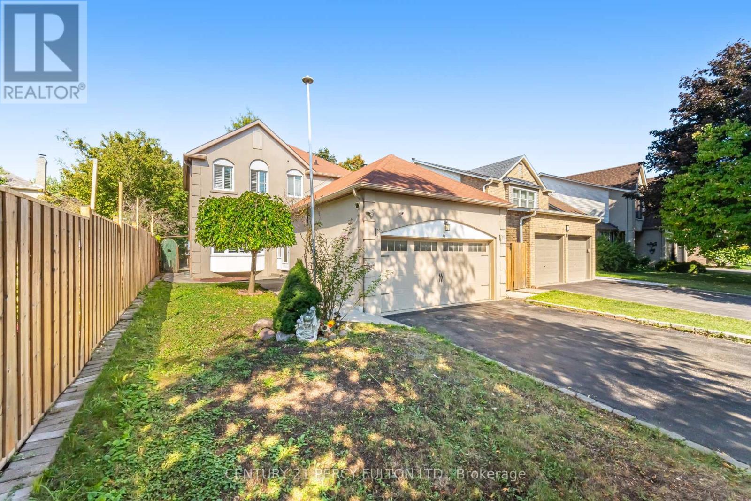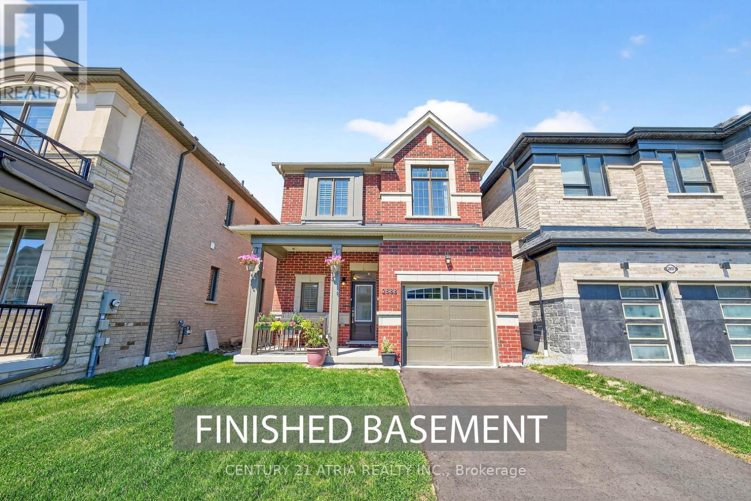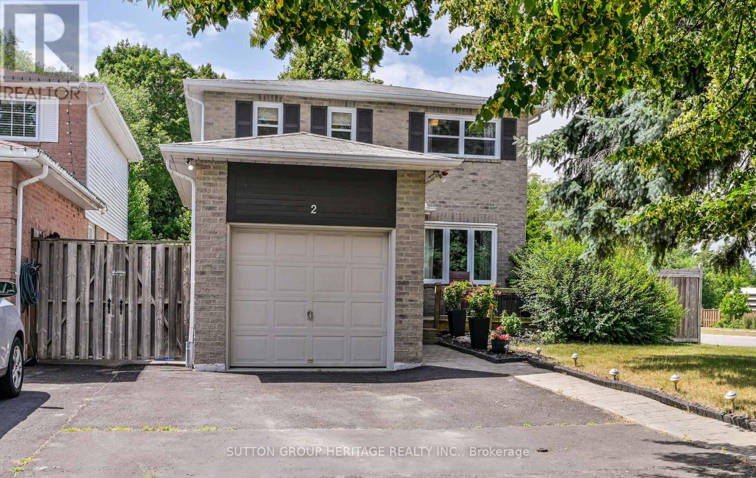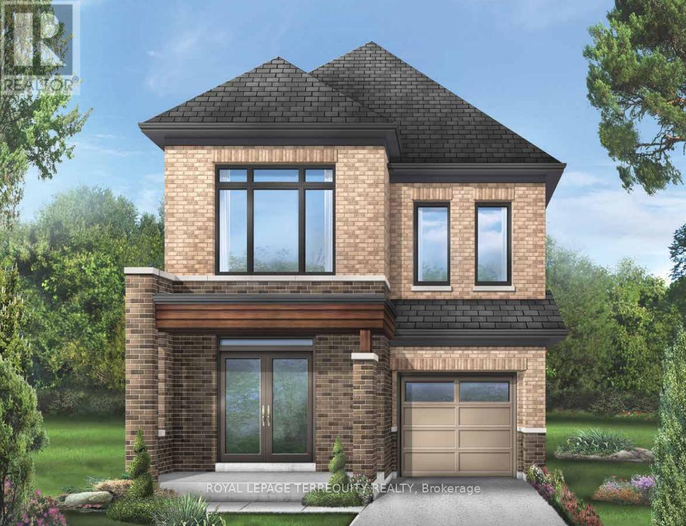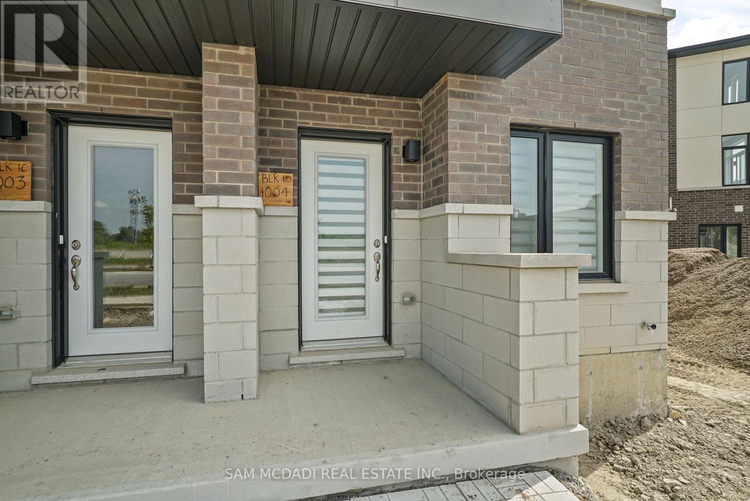- Houseful
- ON
- Pickering
- Brock Ridge
- 2327 Canterbury Cres
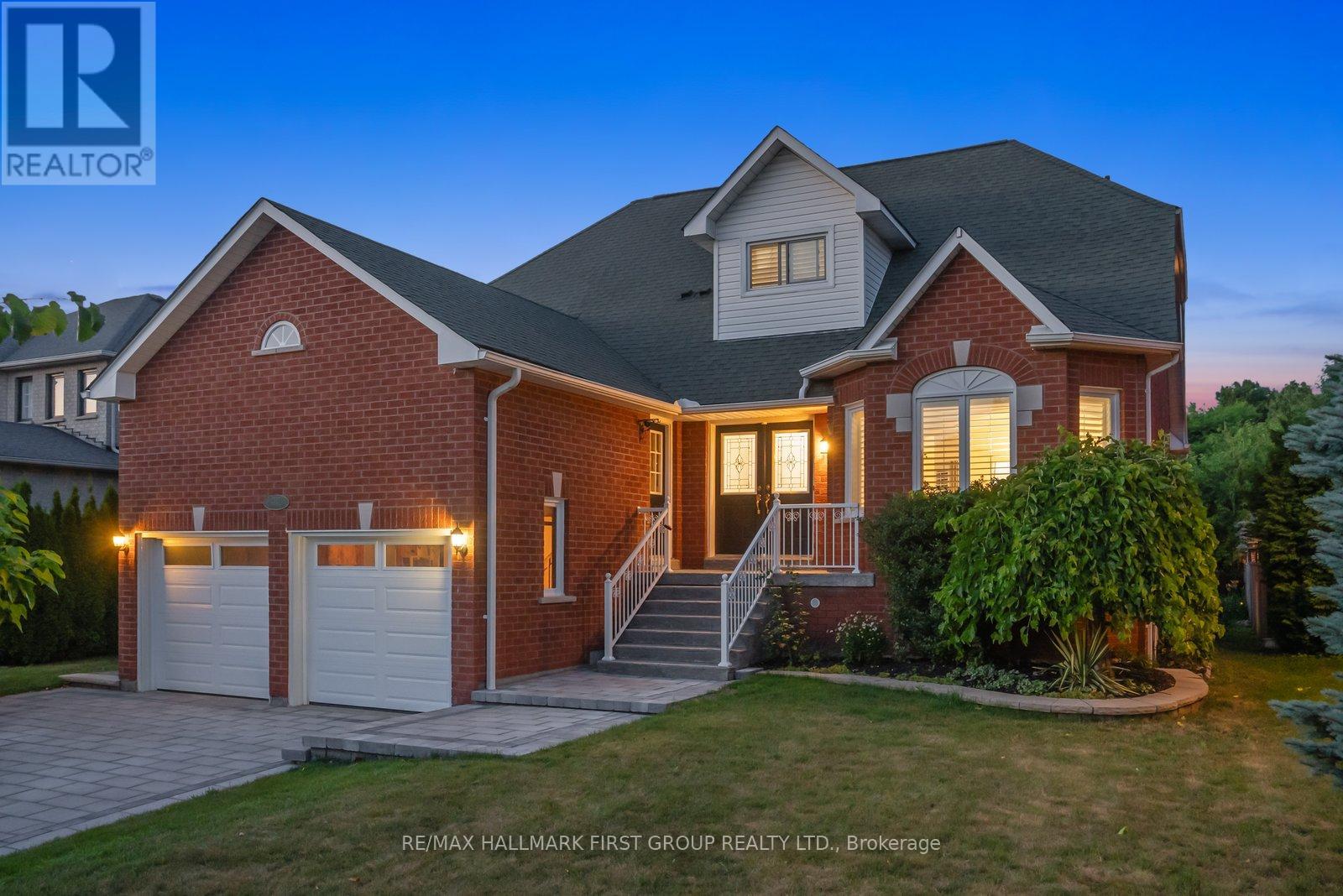
Highlights
Description
- Time on Houseful17 days
- Property typeSingle family
- Neighbourhood
- Median school Score
- Mortgage payment
Nestled in one of Pickerings most prestigious and sought-after enclaves, 2327 Canterbury Crescent presents a rare opportunity to own a spacious and meticulously maintained bungaloft surrounded by mature landscaping and executive homes. Offering nearly 2,400 square feet above grade, this thoughtfully designed residence features an open-concept main floor with vaulted ceilings, formal living and dining areas, a cozy family room, and a well-appointed kitchen with granite countertops, a gas stove, and direct access to a private cedar-hedged yard and deck. The main level provides ideal one-floor living with a generous primary suite featuring a renovated 4-piece ensuite, alongside a second bedroom and a tastefully updated 3-piece bath. The upper loft level offers exceptional versatility, complete with a large open living area, two walk-in closets, and a 4-piece bath perfect for guests, work-from-home needs, or multigenerational living. A bright, unspoiled basement with five egress windows and a builder-grade separate entry presents remarkable future potential. With a double car garage, pre-inspection available, and flexible closing options, this turn-key home is a refined offering in a location where bungalows are seldom available. (id:63267)
Home overview
- Cooling Central air conditioning
- Heat source Natural gas
- Heat type Forced air
- Sewer/ septic Sanitary sewer
- # total stories 2
- # parking spaces 6
- Has garage (y/n) Yes
- # full baths 3
- # total bathrooms 3.0
- # of above grade bedrooms 3
- Flooring Hardwood, vinyl
- Has fireplace (y/n) Yes
- Subdivision Brock ridge
- Lot desc Landscaped
- Lot size (acres) 0.0
- Listing # E12304194
- Property sub type Single family residence
- Status Active
- 3rd bedroom 4.7m X 4.27m
Level: 2nd - Living room 5.94m X 2.48m
Level: 2nd - Office 2.01m X 2.4m
Level: 2nd - Primary bedroom 4.15m X 4.45m
Level: Main - Dining room 3.56m X 2.73m
Level: Main - Eating area 3.51m X 3.04m
Level: Main - 2nd bedroom 4.36m X 3.69m
Level: Main - Family room 4.83m X 3.42m
Level: Main - Kitchen 3.51m X 3.67m
Level: Main - Living room 4.3m X 3.58m
Level: Main
- Listing source url Https://www.realtor.ca/real-estate/28646882/2327-canterbury-crescent-pickering-brock-ridge-brock-ridge
- Listing type identifier Idx

$-3,333
/ Month

