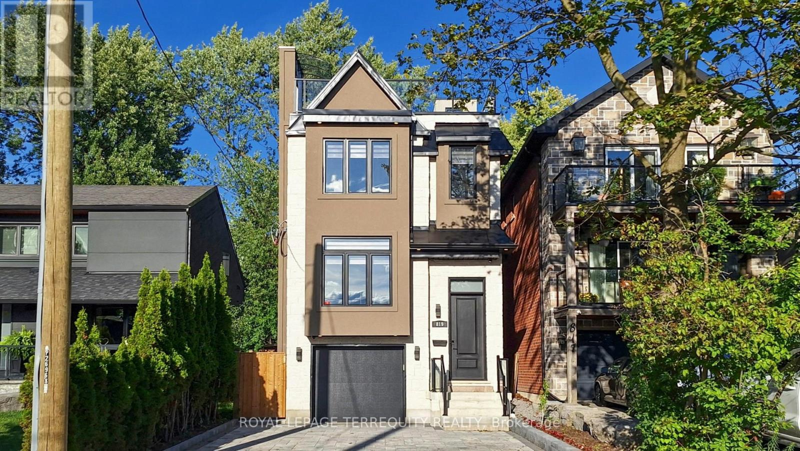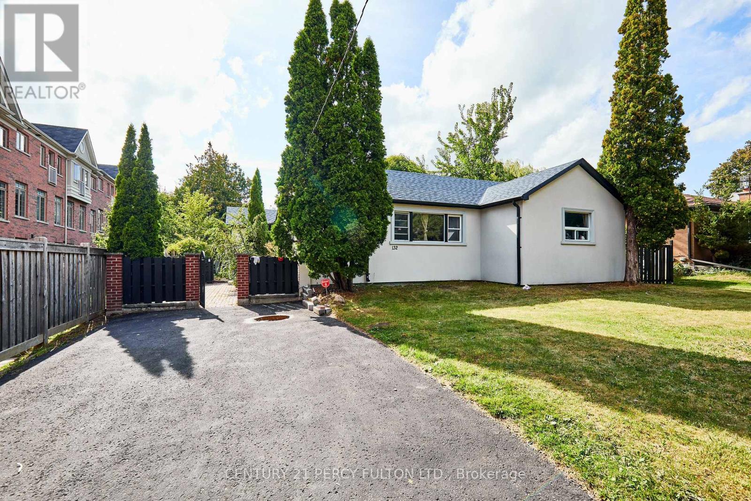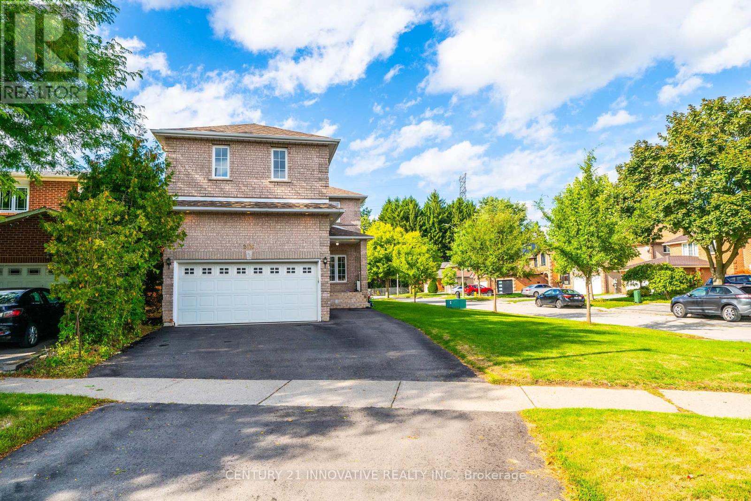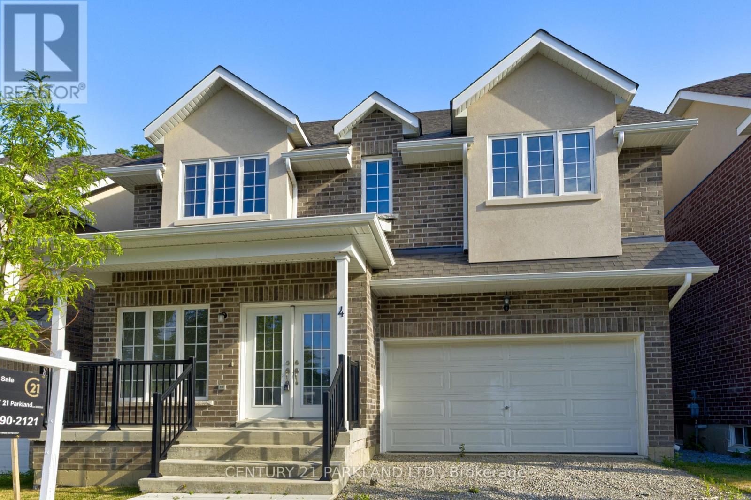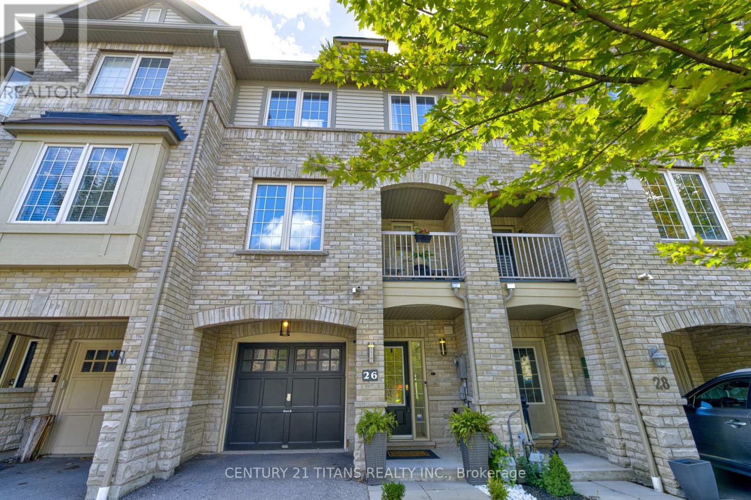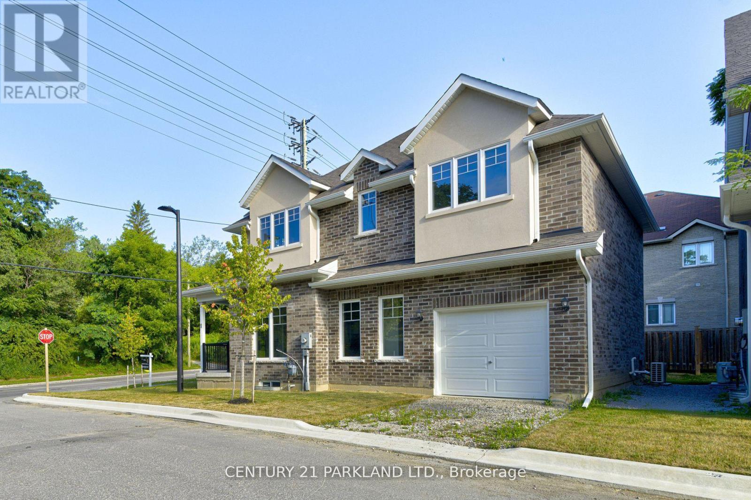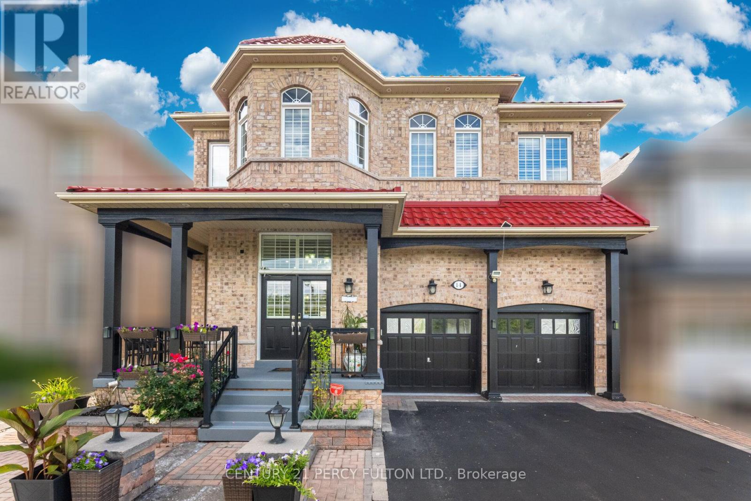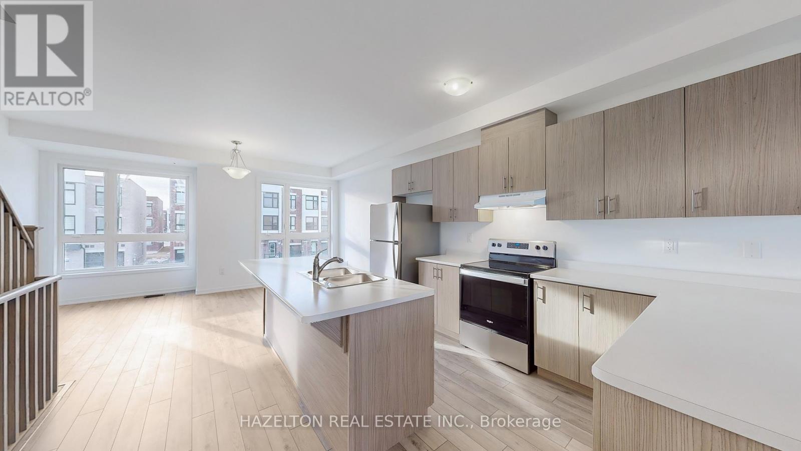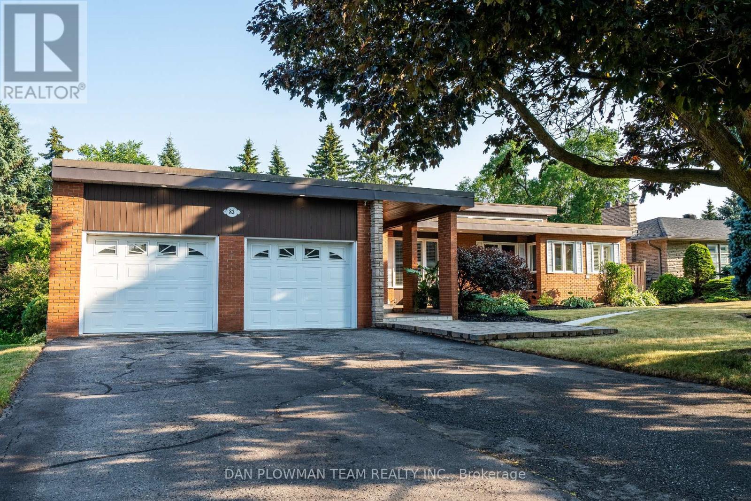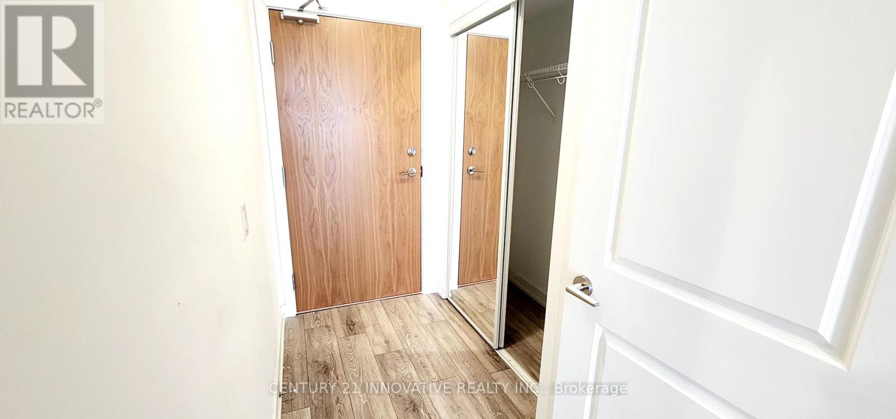- Houseful
- ON
- Pickering
- Duffin Heights
- 2436 Tillings Rd
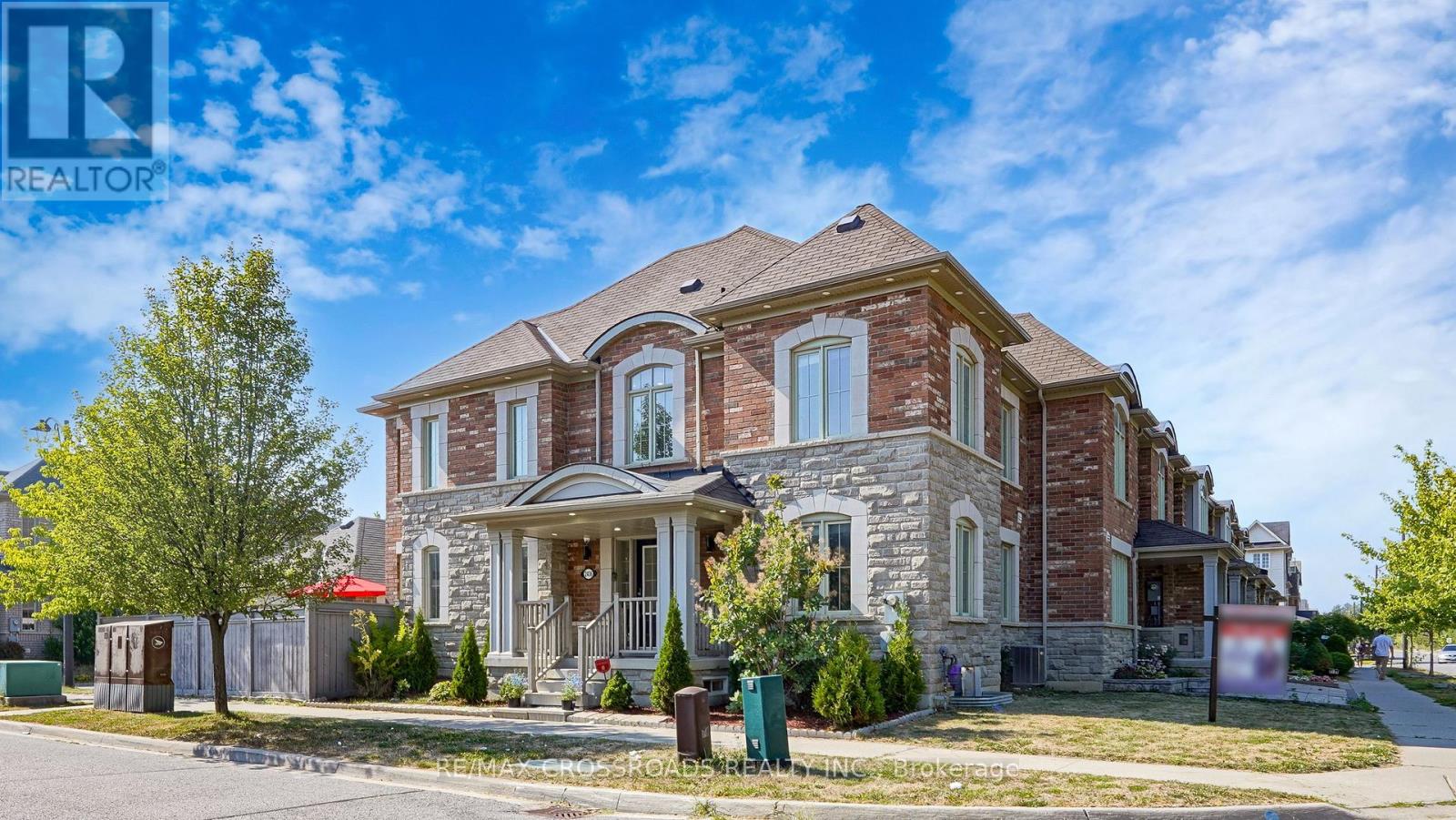
Highlights
Description
- Time on Houseful19 days
- Property typeSingle family
- Neighbourhood
- Median school Score
- Mortgage payment
Prime Location and a Rare Corner Lot Gem Coughlan Built Townhome Feels Like a Semi detached with lot of upgrades. Beautifully upgraded 3+1 bedroom, 4 bathroom end unit freehold townhome, situated on a premium corner lot with a detached garage and private driveway. This stunning home has thoughtful high-end upgrades throughout and a well-designed finished basement. Step into a bright and airy open-concept main floor, highlighted by pot lights throughout the house (inside, outside, and basement), smart climate control, hardwood staircase, and built-in surround sound speakers in the living room. The expansive kitchen features quartz countertops, a deep undermount sink, under-cabinet lighting, and a walkout to a beautiful fully interlocked backyard - perfect for entertaining and low-maintenance living. Upstairs 3 generously sized bedrooms, including a primary bedroom with a 4-piece ensuite and walk-in closet. All bathrooms feature upgraded finishes and quartz countertops for a modern touch. Large windows on every level provide abundant natural light and an uplifting atmosphere throughout the home. Finished basement is a standout feature, with large open-concept smart layout rec/living space, kitchen, 4th bedroom, and full 3-piece bathroom and carpet-free flooring. The oversized basement windows bathe the lower level in natural light, making it feel like a true extension of the home. Furnace replaced in 2023, Security system with 4 cameras, Detached garage with extra storage space. Move-in ready condition with modern finishes throughout. Located in one of Pickering's most sought-after Duffin Heights neighbourhood, you're just minutes to top-rated schools, parks, trails, shopping centres, restaurants, golf courses, and public transit, with easy access to Hwy 401, 407, and GO Station. (id:63267)
Home overview
- Cooling Central air conditioning
- Heat source Natural gas
- Heat type Forced air
- Sewer/ septic Sanitary sewer
- # total stories 2
- Fencing Fenced yard
- # parking spaces 3
- Has garage (y/n) Yes
- # full baths 3
- # half baths 1
- # total bathrooms 4.0
- # of above grade bedrooms 4
- Flooring Hardwood, ceramic, laminate
- Has fireplace (y/n) Yes
- Community features School bus
- Subdivision Duffin heights
- Lot size (acres) 0.0
- Listing # E12340536
- Property sub type Single family residence
- Status Active
- 2nd bedroom 3.02m X 3.58m
Level: 2nd - Primary bedroom 3.43m X 5.63m
Level: 2nd - 3rd bedroom 2.99m X 3.4m
Level: 2nd - Recreational room / games room 6.11m X 5.9m
Level: Basement - Bedroom 3.3m X 2.99m
Level: Basement - Kitchen 6.11m X 5.9m
Level: Basement - Living room 6.24m X 4.09m
Level: Main - Dining room 6.12m X 5.92m
Level: Main - Kitchen 6.12m X 5.92m
Level: Main
- Listing source url Https://www.realtor.ca/real-estate/28724425/2436-tillings-road-pickering-duffin-heights-duffin-heights
- Listing type identifier Idx

$-2,400
/ Month



