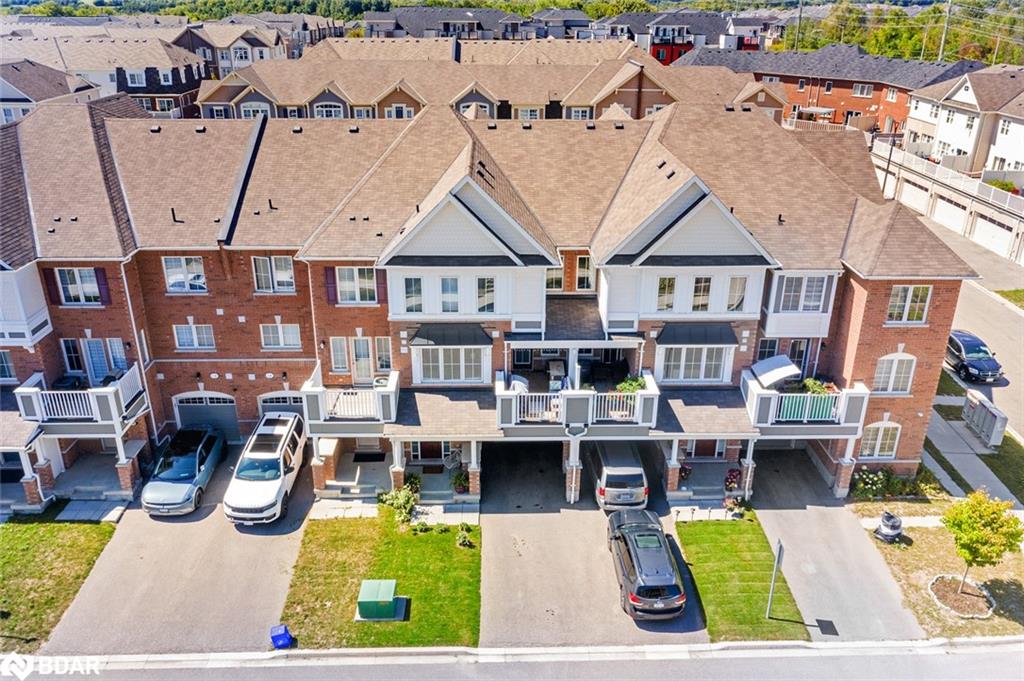
Highlights
Description
- Home value ($/Sqft)$566/Sqft
- Time on Houseful48 days
- Property typeResidential
- Style3 storey
- Median school Score
- Lot size915 Sqft
- Year built2018
- Garage spaces1
- Mortgage payment
Welcome to this beautiful freehold townhome, located in the highly desirable Pickering area near the intersection of Taunton and Whites Road. This stunning home features three spacious bedrooms and three modern washrooms, offering ample space for families or those seeking a comfortable, move-in-ready home. Upon entering, you'll be greeted by a large foyer and a versatile flex space on the main level, perfect for an office. The second floor offers a 2-piece bath, laundry, living room, as well as the kitchen/dining area. From the dining room, you can step out onto a generous walkout balcony, ideal for enjoying your morning coffee. The 3rd floor offers 3 bedrooms, with a 4-piece bath off the main hallway, and a 3-piece bath for the primary bedroom. One of the standout features of this property is its proximity to beautiful trails and ravines, just a short walk away. Whether you enjoy hiking, biking, or simply unwinding in nature, these serene outdoor spaces are perfect for those who appreciate the beauty of the natural world. Plus, the home is conveniently located close to both Highway 407 and Highway 401, providing quick and easy access to major routes for commuting and travel. This prime location offers the perfect balance of suburban tranquility and urban convenience, with shopping, schools, parks, and other amenities all within easy reach. Don't miss the opportunity to own this charming townhome.
Home overview
- Cooling Central air
- Heat type Forced air, natural gas
- Pets allowed (y/n) No
- Sewer/ septic Sewer (municipal)
- Construction materials Brick
- Foundation Poured concrete
- Roof Asphalt shing
- # garage spaces 1
- # parking spaces 3
- Has garage (y/n) Yes
- Parking desc Attached garage
- # full baths 2
- # half baths 1
- # total bathrooms 3.0
- # of above grade bedrooms 3
- # of rooms 10
- Appliances Instant hot water, dishwasher, dryer, refrigerator, stove, washer
- Has fireplace (y/n) Yes
- Laundry information Upper level
- Interior features Air exchanger
- County Durham
- Area Pickering
- Water source Municipal
- Zoning description Mc2-1
- Directions Nonmem
- Lot desc Urban, rectangular, park, ravine, other
- Lot dimensions 21 x 44.68
- Approx lot size (range) 0 - 0.5
- Lot size (acres) 0.02
- Basement information None
- Building size 1323
- Mls® # 40764948
- Property sub type Townhouse
- Status Active
- Tax year 2025
- Dining room Second
Level: 2nd - Living room Second
Level: 2nd - Kitchen Second
Level: 2nd - Bathroom Second
Level: 2nd - Bathroom Third
Level: 3rd - Bedroom Third
Level: 3rd - Bathroom Third
Level: 3rd - Bedroom Third
Level: 3rd - Bedroom Third
Level: 3rd - Office Main
Level: Main
- Listing type identifier Idx

$-1,997
/ Month
