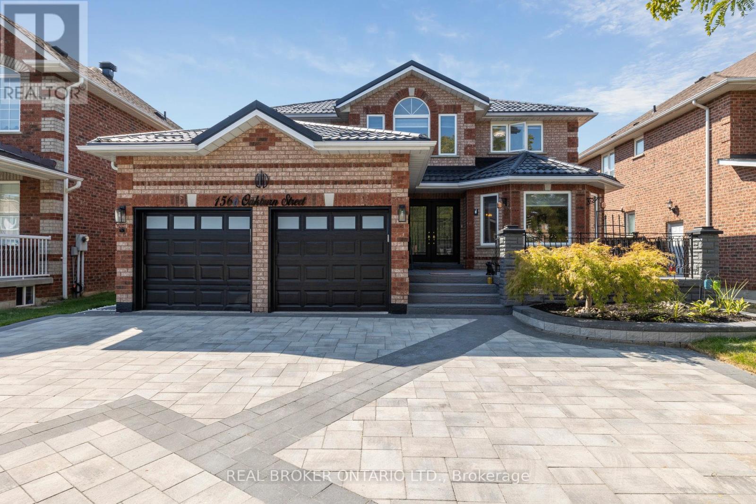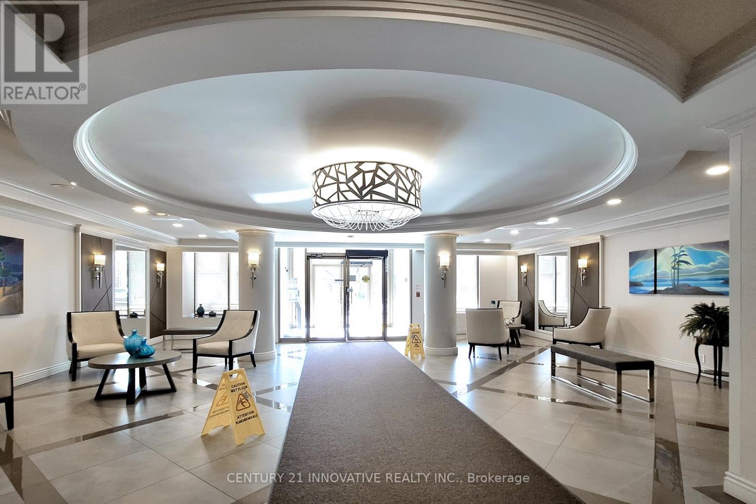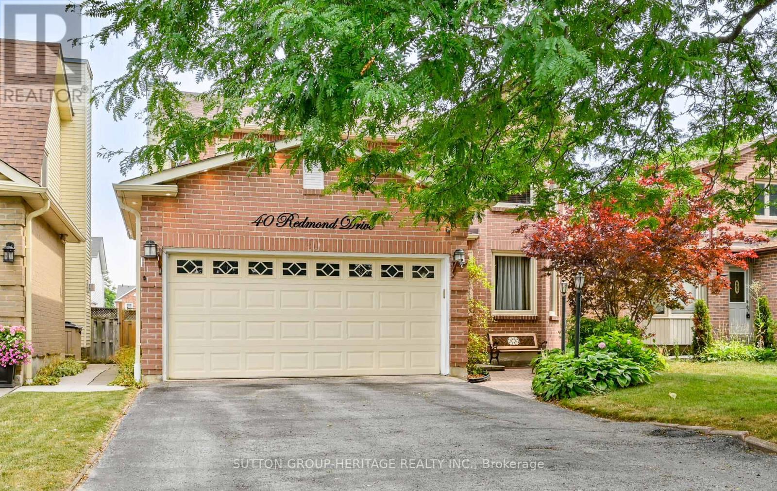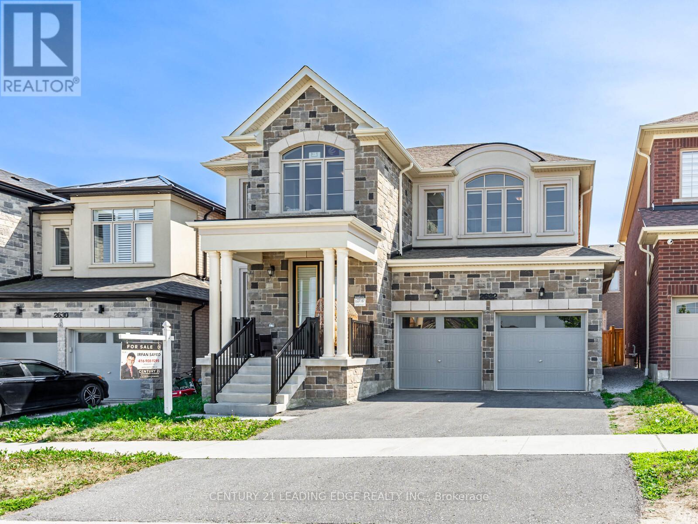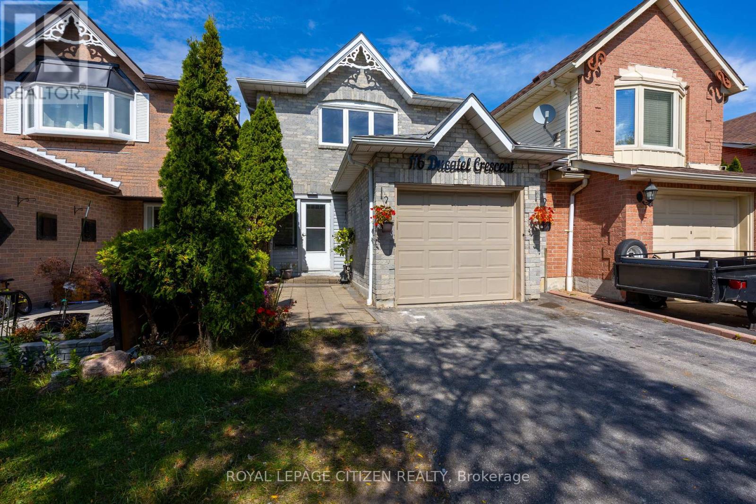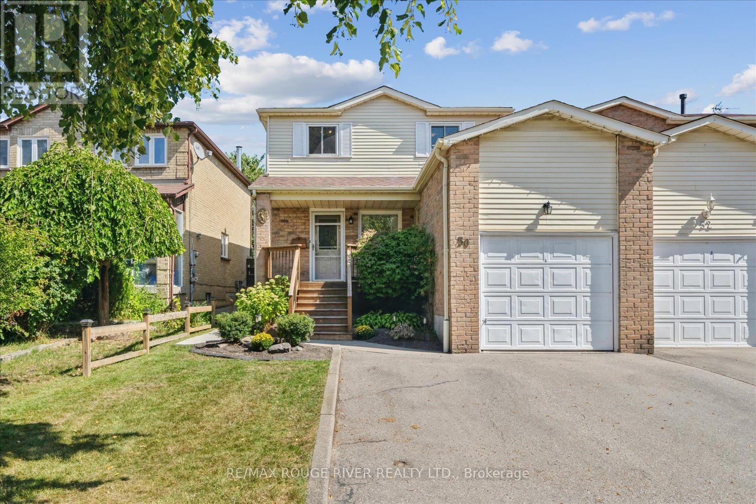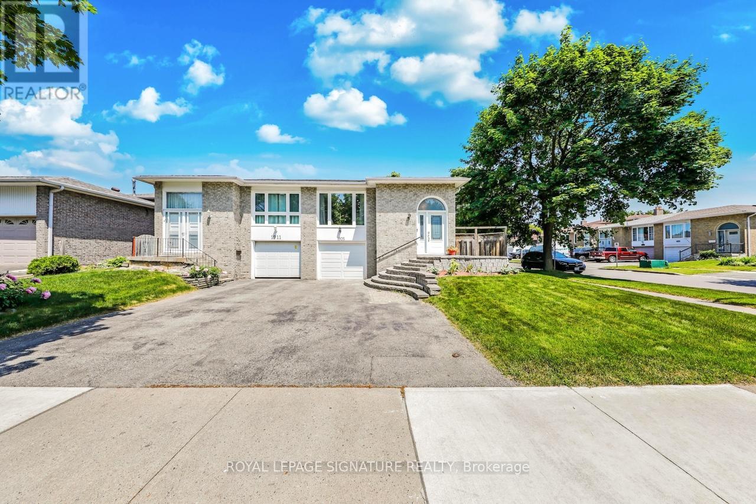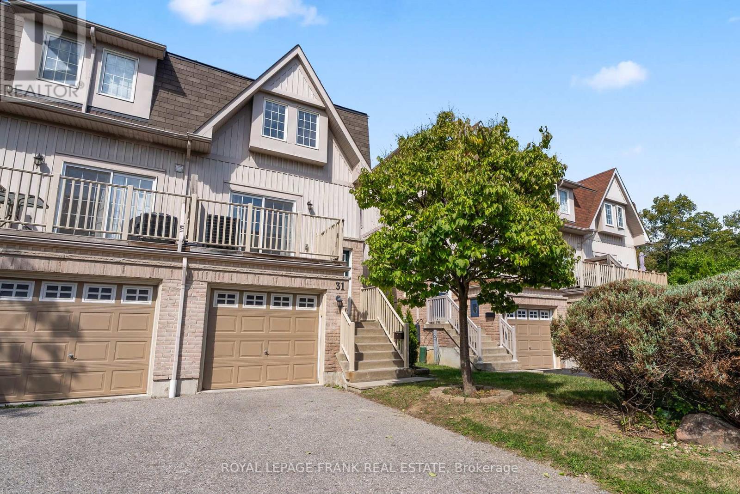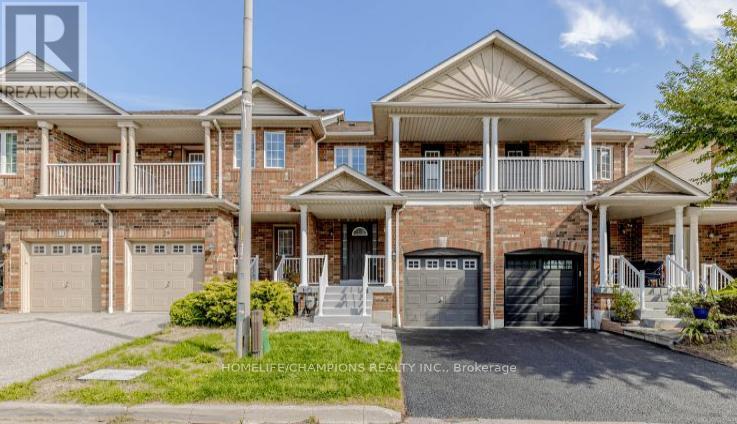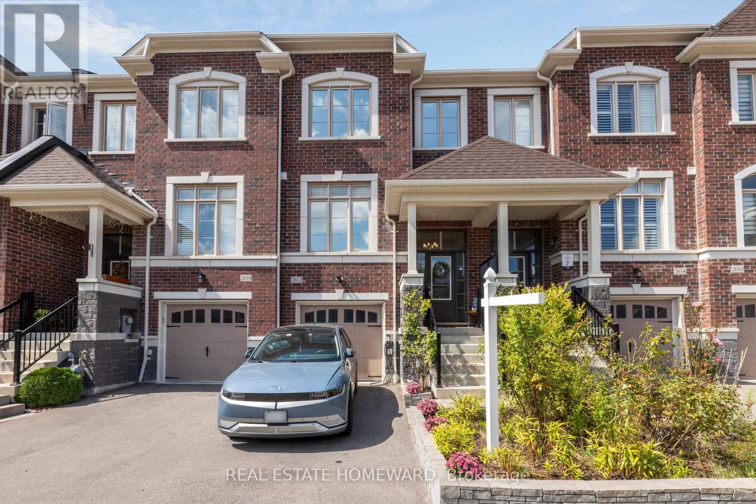
Highlights
Description
- Time on Housefulnew 5 hours
- Property typeSingle family
- Median school Score
- Mortgage payment
Not like all the rest, this beauty checks all the boxes! Perfectly located under 15 min drive from HWY401, Pickering GO and tons of shopping. A brand new public school and park are just a few min walk away. Also in the works are a new shopping plaza and a new Catholic school just minutes away. This 6 year new townhouse is bright, spacious and smartly laid out. No need to cram your living, kitchen and dining all in one room because this layout offers a separate family room at the front of the house so you can spread out as you please. The kitchen features a large island great for breakfasts or doing homework and walks out onto a lovely private garden prefect for entertaining. The 3 bedrooms on the second floor are spacious and yes carpet free! The basement is finished to an high spec and offers a spacious Rec room and clean bright laundry room. To top it off you also have an EV charging plug right by the garage door for your convenience. The whole house has been freshly painted and professionally cleaned, nothing left to do but move in and get cozy. (id:63267)
Home overview
- Cooling Central air conditioning
- Heat source Natural gas
- Heat type Forced air
- Sewer/ septic Sanitary sewer
- # total stories 2
- Fencing Fenced yard
- # parking spaces 2
- Has garage (y/n) Yes
- # full baths 2
- # half baths 1
- # total bathrooms 3.0
- # of above grade bedrooms 3
- Flooring Laminate
- Subdivision Rural pickering
- Lot size (acres) 0.0
- Listing # E12401166
- Property sub type Single family residence
- Status Active
- Primary bedroom 3.81m X 5m
Level: 2nd - 3rd bedroom 2.74m X 3.66m
Level: 2nd - 2nd bedroom 2.9m X 3.35m
Level: 2nd - Recreational room / games room 3.76m X 4.11m
Level: Basement - Kitchen 2.18m X 5m
Level: Main - Family room 3.51m X 3.35m
Level: Main - Living room 3.43m X 7.04m
Level: Main - Dining room 3.43m X 7.04m
Level: Main
- Listing source url Https://www.realtor.ca/real-estate/28857530/2612-cerise-manor-pickering-rural-pickering
- Listing type identifier Idx

$-2,531
/ Month

