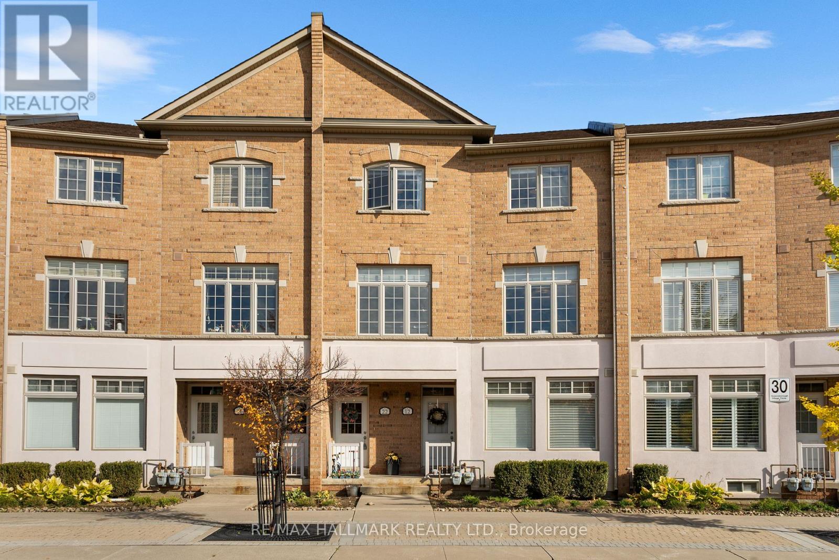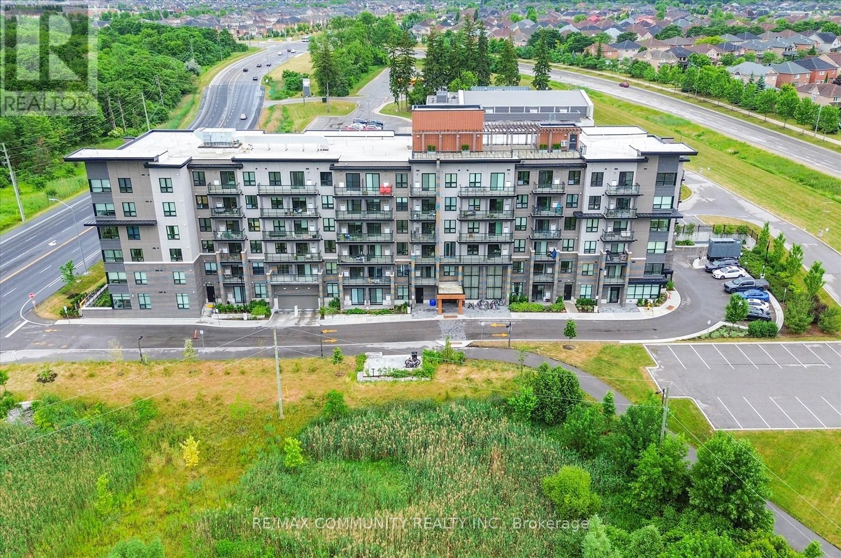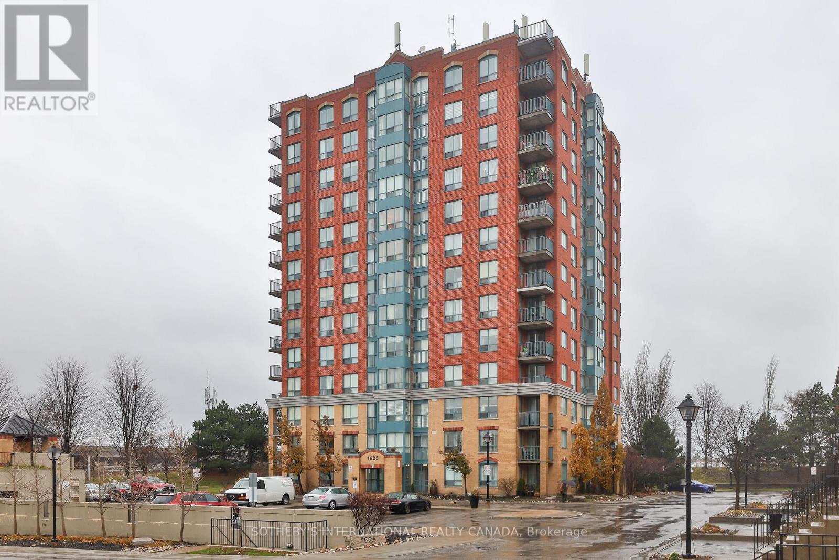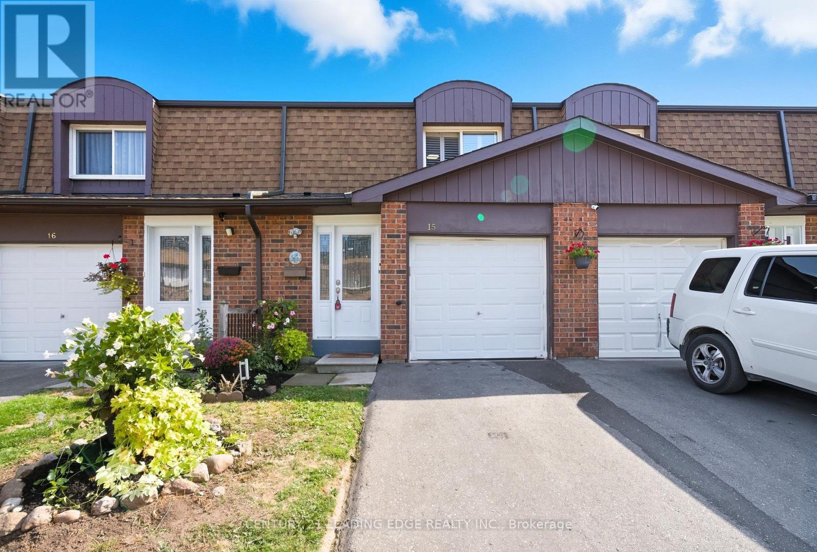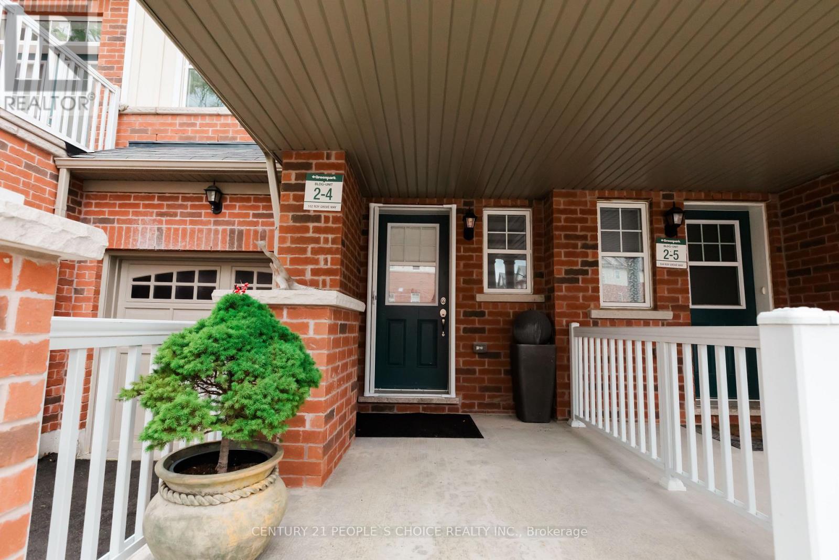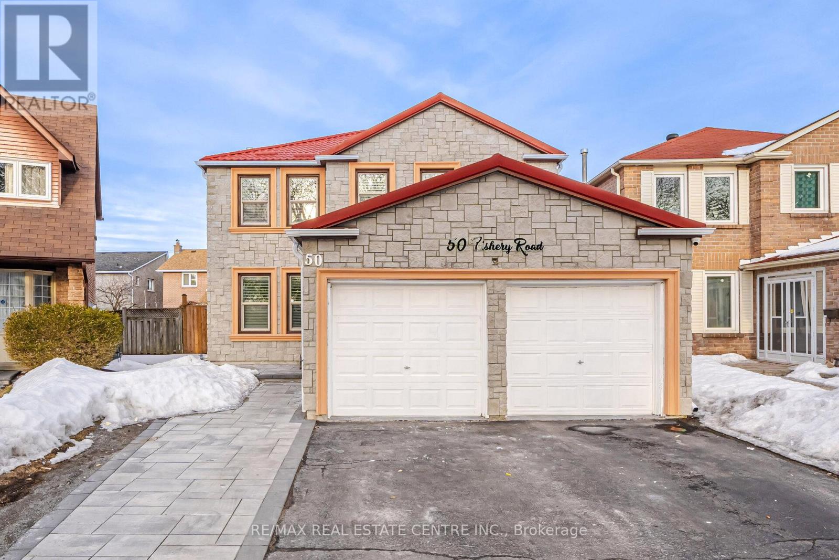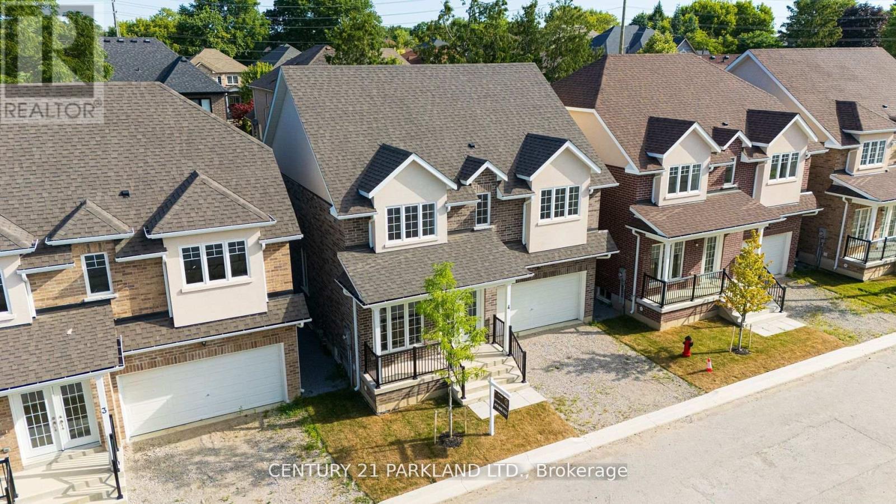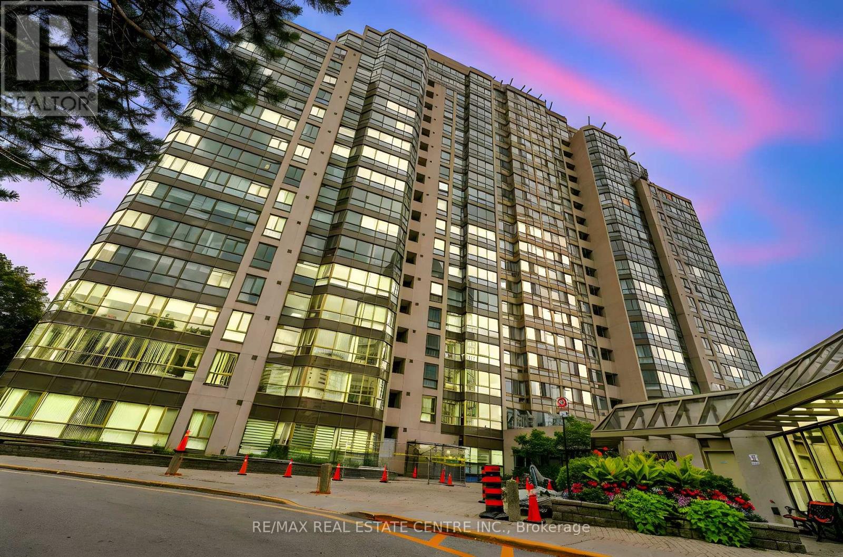- Houseful
- ON
- Pickering
- Rouge Park
- 275 Shadow Pl S
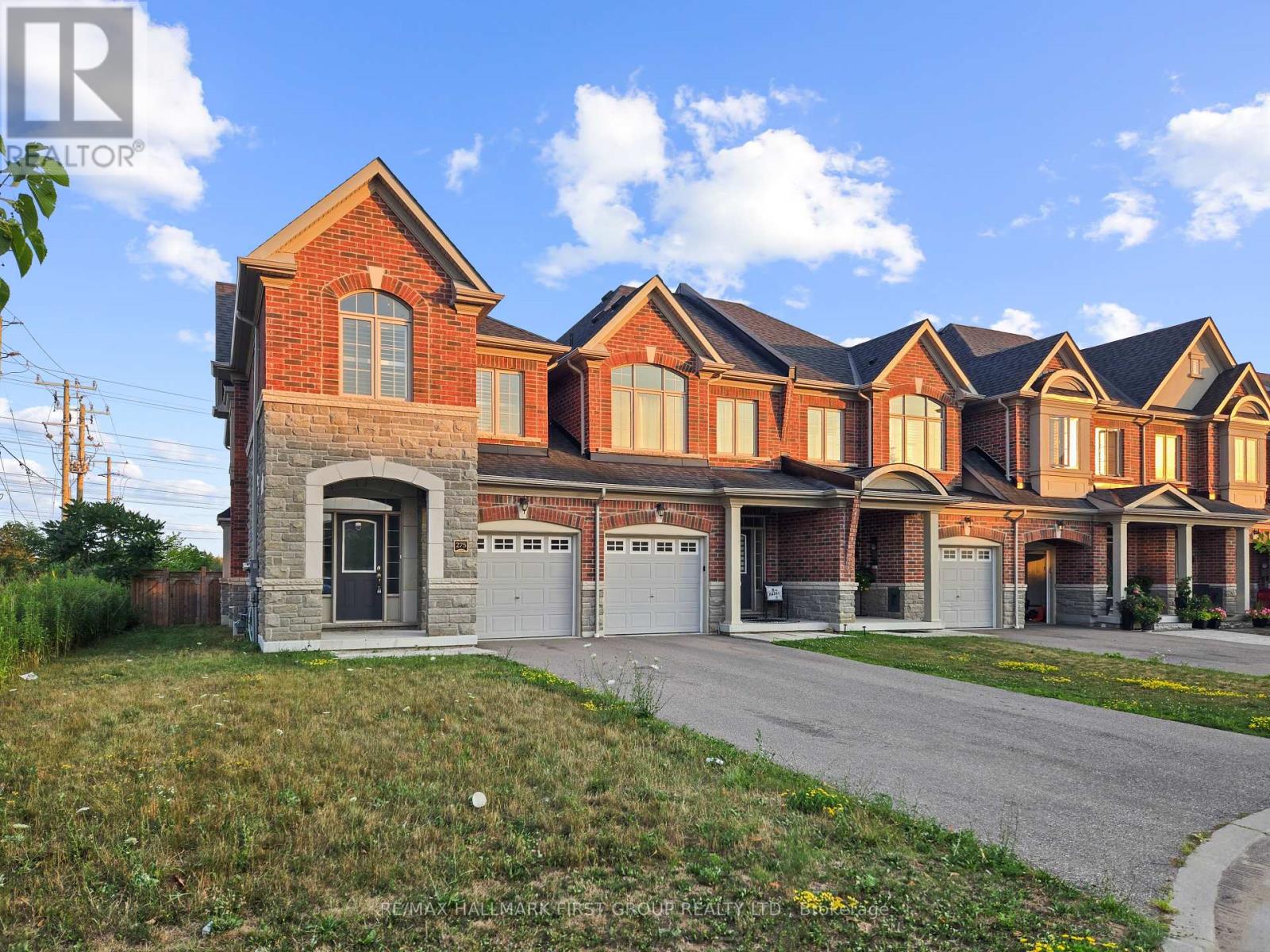
Highlights
Description
- Time on Houseful48 days
- Property typeSingle family
- Neighbourhood
- Median school Score
- Mortgage payment
Spacious end unit Freehold Townhouse - Quality Built by Fernbrook Homes. Welcome to this beautifully maintained end-unit freehold townhouse offering over 2,050 sq. ft. of spacious living in a highly sought-after family friendly neighbourhood. Situated at the end of a quiet, child-safe cul-de-sac with no through traffic, this home combines privacy, comfort, and convenience. Featuring 4 generous bedrooms and 3 bathrooms, this sun-filled home boasts: Open concept layout with a seamless flow from the upgraded maple kitchen to the family room. Freshly painted interior with solid hardwood floors throughout the main level, 9-food ceilings and a striking oak staircase, porcelain backsplash and large windows offering picturesque views of the greenbelt and nature reserve with potential for a basement apartment and side entrance (subject to city approval), this home also offers excellent income potential. Enjoy the best of both worlds - nestled in nature yet close to everything: Minutes from Hwy 401, Hwy 407, Pickering GO Station, close to Pickering Town Centre, Lake Ontario, Cineplex Theatre, and a vibrant dining and shopping destination. A rare opportunity to own a spacious, well-built townhouse that blends urban convenience with natural beauty!! (id:63267)
Home overview
- Cooling Central air conditioning
- Heat source Natural gas
- Heat type Forced air
- Sewer/ septic Sanitary sewer
- # total stories 2
- Fencing Fenced yard
- # parking spaces 3
- Has garage (y/n) Yes
- # full baths 2
- # half baths 1
- # total bathrooms 3.0
- # of above grade bedrooms 4
- Flooring Hardwood, ceramic
- Subdivision Rouge park
- Lot size (acres) 0.0
- Listing # E12321245
- Property sub type Single family residence
- Status Active
- Primary bedroom 5m X 3.32m
Level: 2nd - 2nd bedroom 2.99m X 2.69m
Level: 2nd - 4th bedroom 3.3m X 2.84m
Level: 2nd - 3rd bedroom 4.11m X 3.27m
Level: 2nd - Family room 5.45m X 3.47m
Level: Ground - Dining room 4.31m X 3.93m
Level: Ground - Living room 4.31m X 3.93m
Level: Ground - Kitchen 4.45m X 3.35m
Level: Ground
- Listing source url Https://www.realtor.ca/real-estate/28683001/275-shadow-place-s-pickering-rouge-park-rouge-park
- Listing type identifier Idx

$-2,664
/ Month

