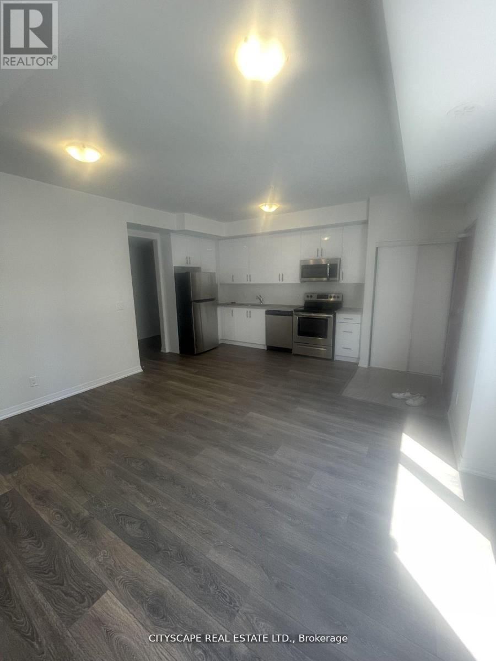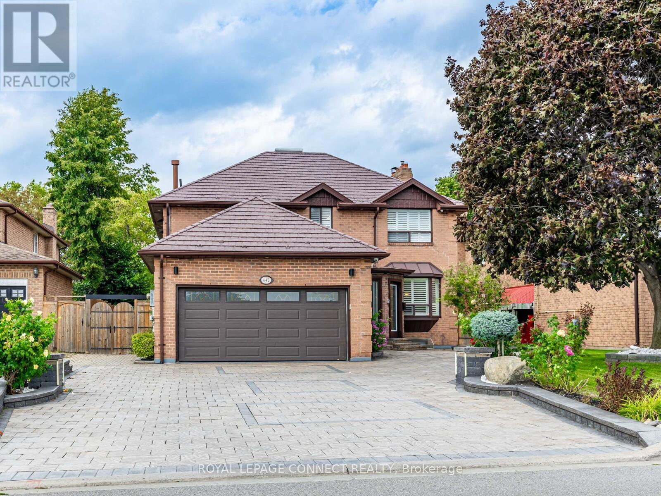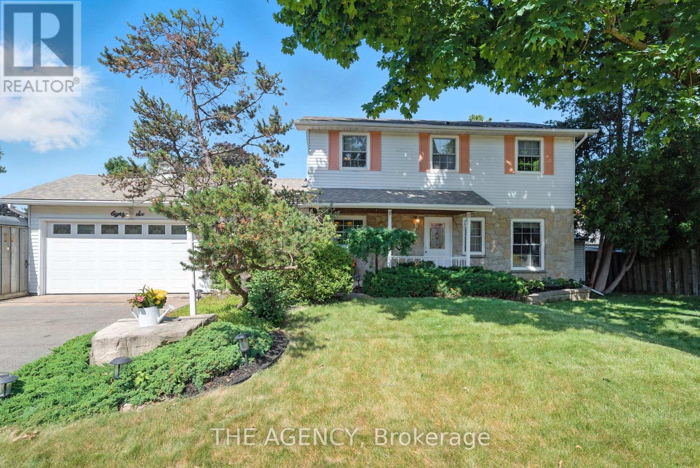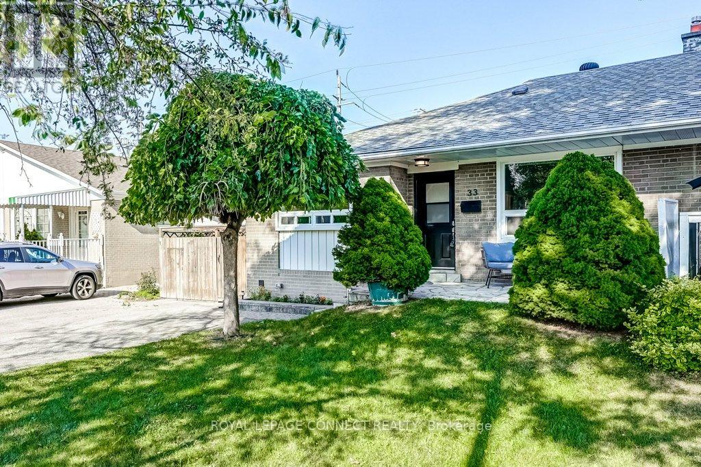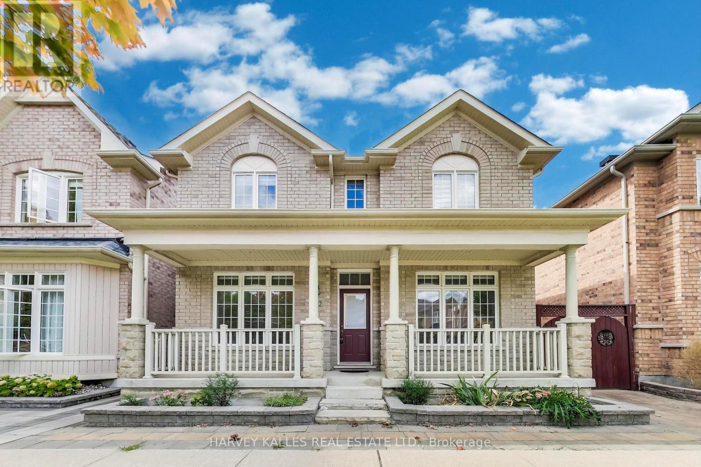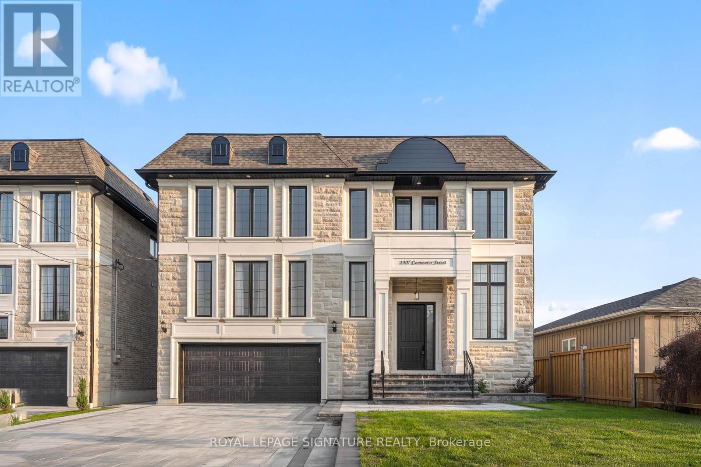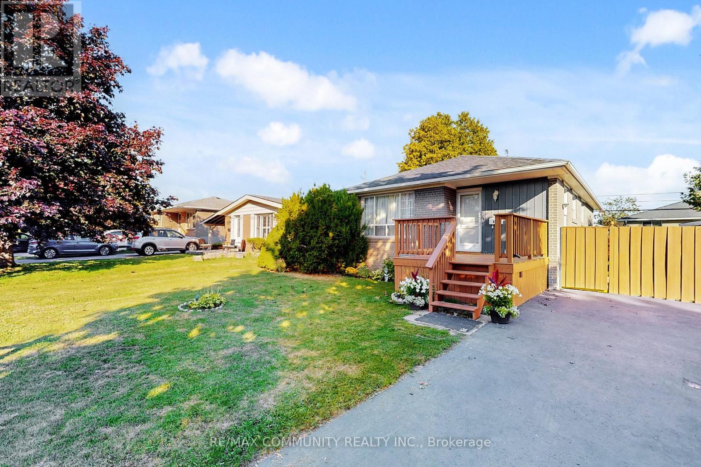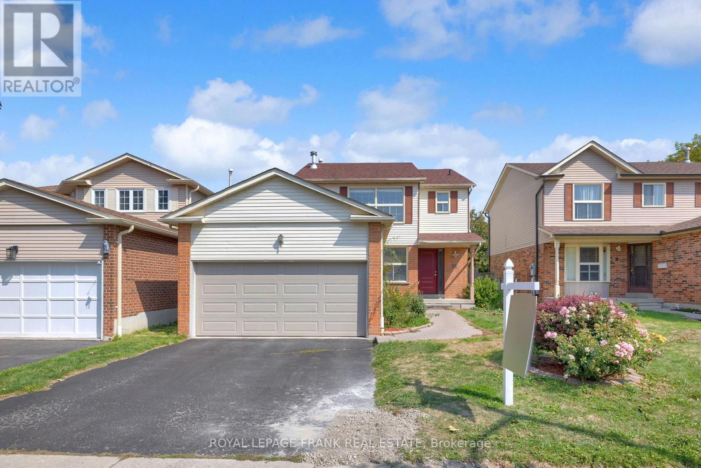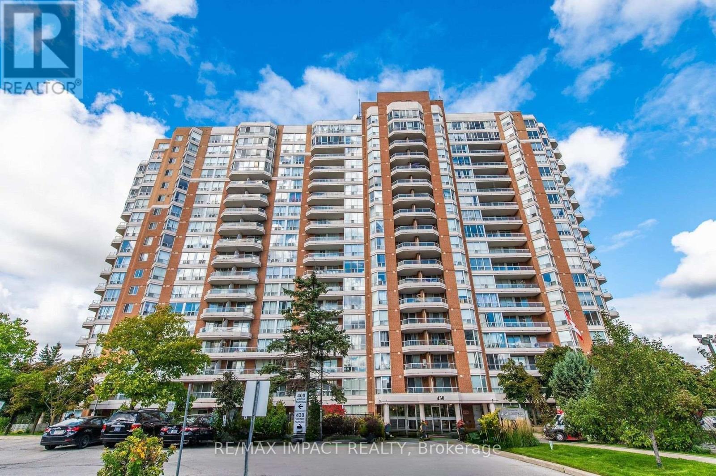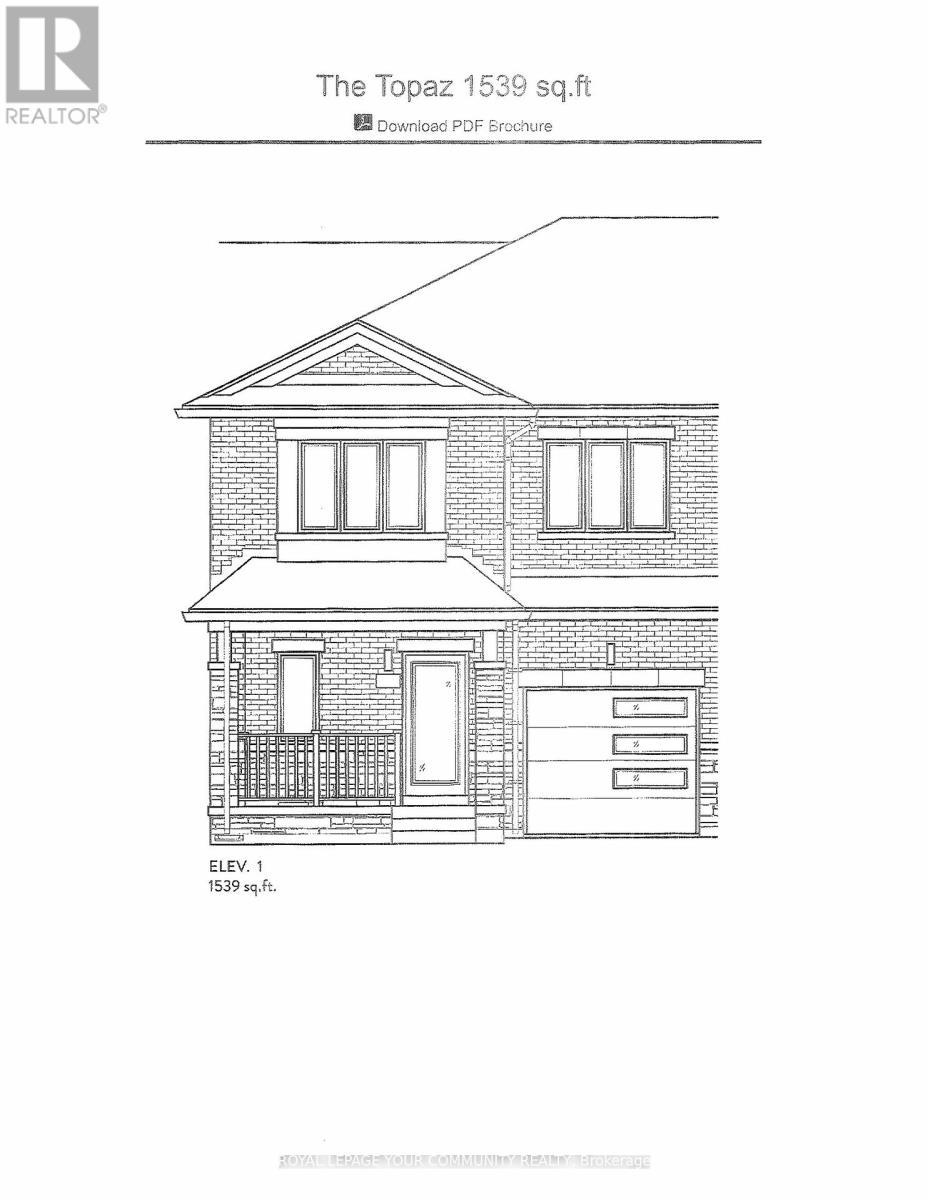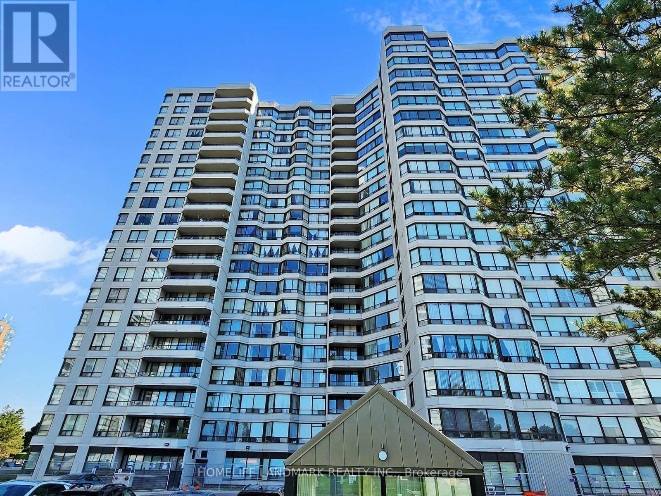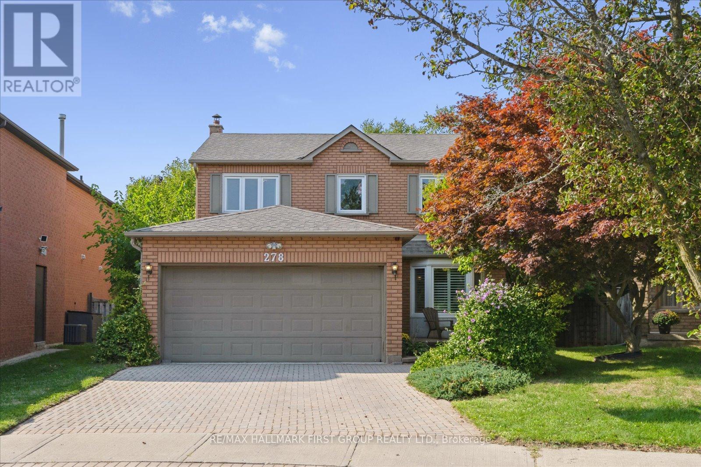
Highlights
Description
- Time on Housefulnew 8 hours
- Property typeSingle family
- Neighbourhood
- Median school Score
- Mortgage payment
Tucked into Pickering's desirable Highbush community, this 2,031 sq. ft. home is as welcoming as it is functional. The main floor greets you with a bright front entry, open concept living and dining rooms with crown moulding, and a bay window that fills the space with natural light. The eat-in kitchen offers a walkout to your private, landscaped backyard complete with an in-ground pool and mature trees providing privacy. Upstairs, the primary suite features double door entry, a walk-in closet, and a 4-piece ensuite, while the secondary bedrooms are generously sized and thoughtfully finished. The lower level adds even more living space with a large rec room and office. With top-rated schools, trails, and transit all nearby, this home blends everyday convenience with a backyard escape you'll love coming home to. (id:63267)
Home overview
- Cooling Central air conditioning
- Heat source Natural gas
- Heat type Forced air
- Has pool (y/n) Yes
- Sewer/ septic Sanitary sewer
- # total stories 2
- Fencing Fenced yard
- # parking spaces 4
- Has garage (y/n) Yes
- # full baths 2
- # half baths 1
- # total bathrooms 3.0
- # of above grade bedrooms 4
- Flooring Ceramic, laminate, hardwood, carpeted
- Has fireplace (y/n) Yes
- Subdivision Highbush
- Directions 1915568
- Lot size (acres) 0.0
- Listing # E12394170
- Property sub type Single family residence
- Status Active
- Primary bedroom 6.42m X 4.079m
Level: 2nd - 3rd bedroom 3.258m X 3.1m
Level: 2nd - 2nd bedroom 3.275m X 4.516m
Level: 2nd - Recreational room / games room 6.693m X 8.628m
Level: Basement - Office 4.387m X 2.916m
Level: Basement - Living room 2.924m X 5.096m
Level: Main - Kitchen 2.426m X 3.016m
Level: Main - Family room 5.539m X 3.108m
Level: Main - Eating area 2.426m X 2.437m
Level: Main - Dining room 2.905m X 3.601m
Level: Main
- Listing source url Https://www.realtor.ca/real-estate/28842210/278-lancrest-street-pickering-highbush-highbush
- Listing type identifier Idx

$-2,880
/ Month

