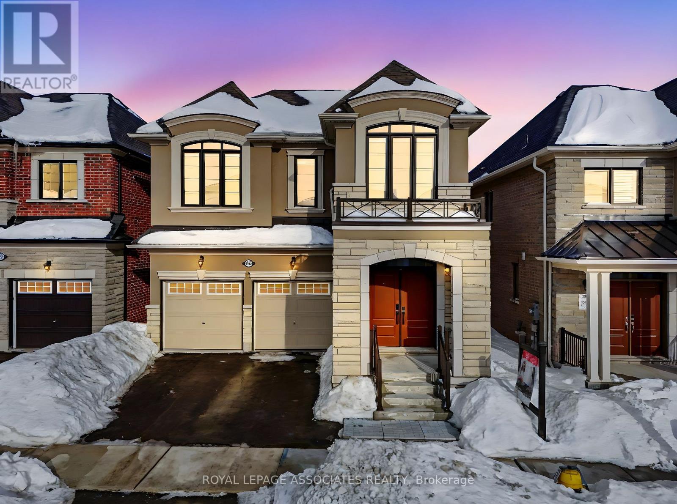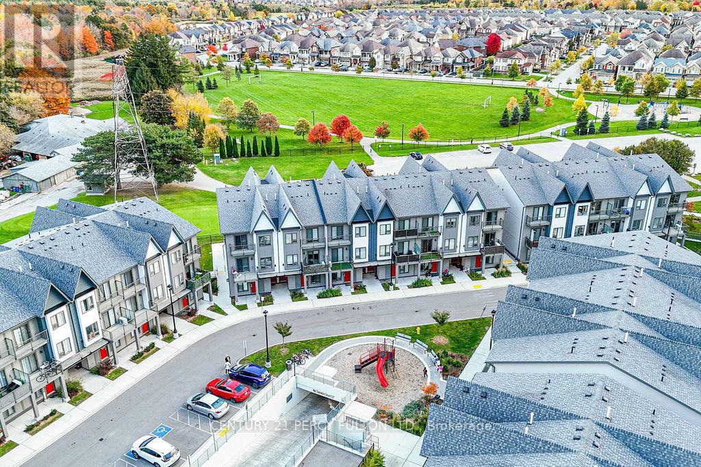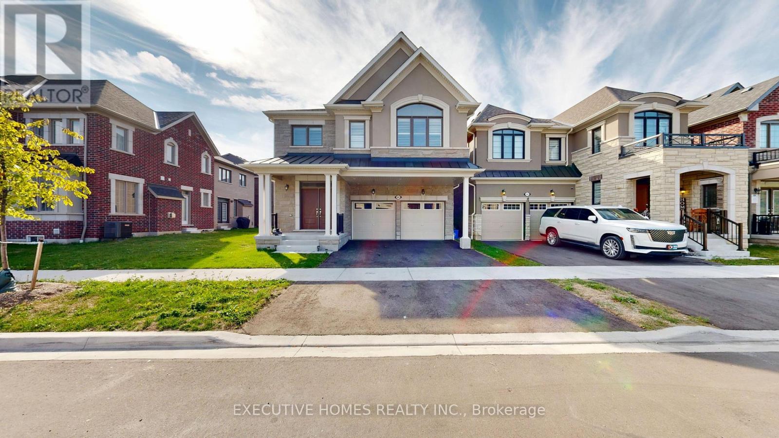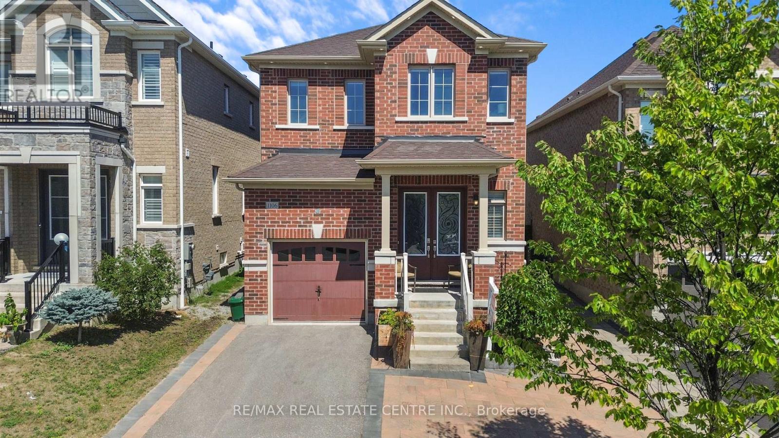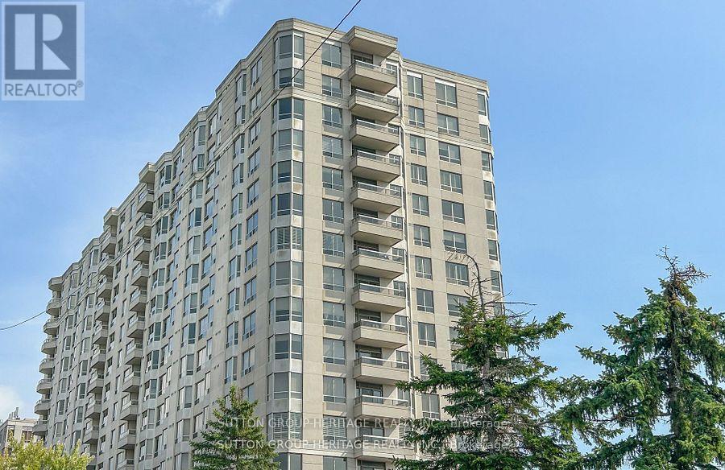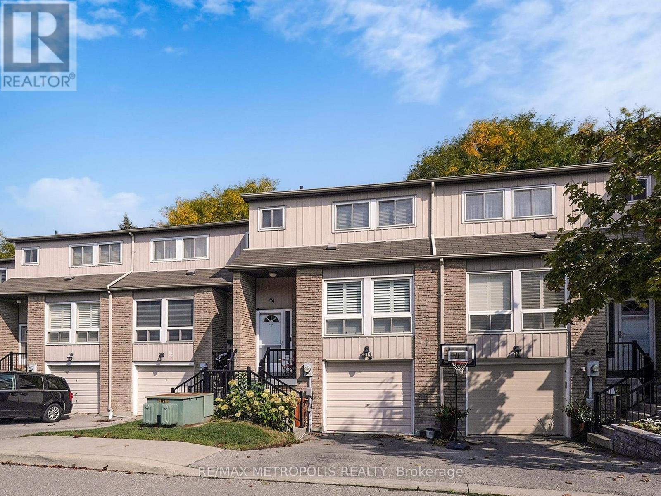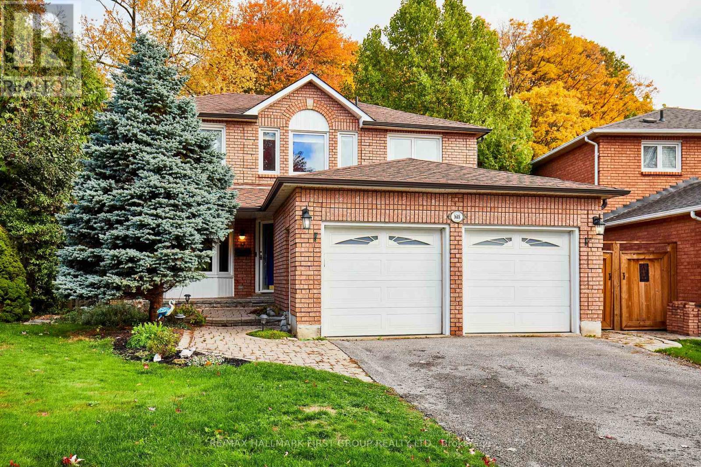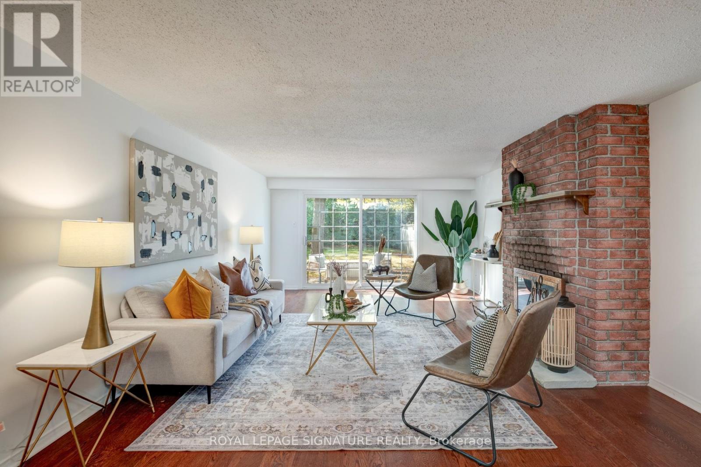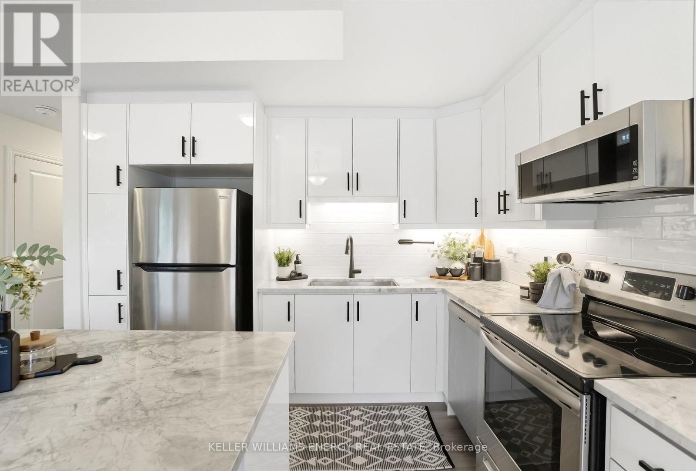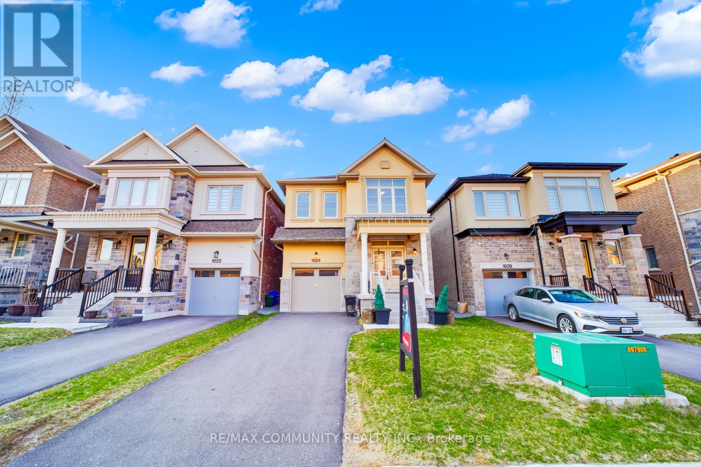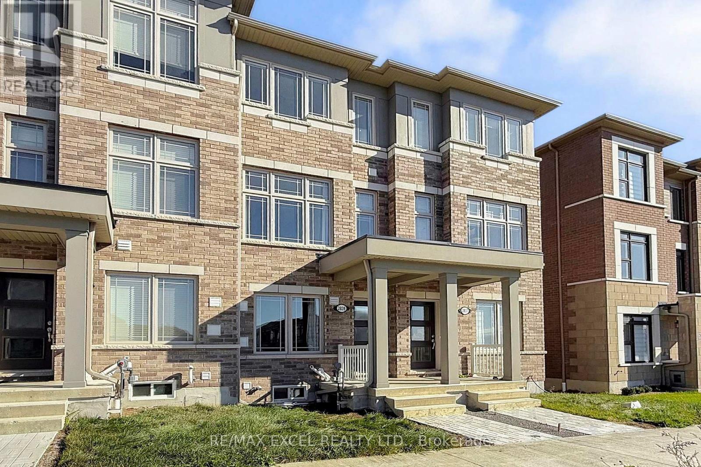
Highlights
Description
- Time on Housefulnew 7 hours
- Property typeSingle family
- Median school Score
- Mortgage payment
Absolutely Stunning Only One Yr New Freehold Townhouse, Bright & Spacious Double Cars Garage 3 Bedroom Luxury Townhome, Practical Layout, Hardwood Floors, Large Windows That Fill The Home With Natural Light. Open Concept & Ultra Efficient Kitchen With Breakfast/ Dinning Area. Stainless Steel Appliances. W/O To Huge Balcony For BBQ. Family Room Can Use Be Office In Ground Floor With Separate Entrance and Direct Access from the Garage ,Garage 2 Tandem Parking Space with 1 Parking on Driveway,Exposure East West Sunny Bright Rooms. 1455 Square Feet +Basement Extra Storage /Rec Living Space. 3 Bedrooms With 3 Ensuite WR. Fully Upgraded. Just Minutes From Hwy 407, Whitevale Golf Club, Seaton Walking Trail, Shops, Restaurants. Close to HWY 401, Pickering Town Centre, School, & Go Station. (id:63267)
Home overview
- Cooling Central air conditioning
- Heat source Natural gas
- Heat type Forced air
- Sewer/ septic Sanitary sewer
- # total stories 3
- # parking spaces 3
- Has garage (y/n) Yes
- # full baths 2
- # half baths 1
- # total bathrooms 3.0
- # of above grade bedrooms 3
- Flooring Carpeted, hardwood
- Subdivision Rural pickering
- Directions 1958526
- Lot size (acres) 0.0
- Listing # E12485636
- Property sub type Single family residence
- Status Active
- Dining room 4.85m X 3.69m
Level: 2nd - Great room 6.62m X 2.65m
Level: 2nd - Kitchen 4.85m X 3.69m
Level: 2nd - Primary bedroom 3.69m X 3.05m
Level: 3rd - 2nd bedroom 2.74m X 2.56m
Level: 3rd - 3rd bedroom 2.56m X 2.65m
Level: 3rd - Family room 4.27m X 2.62m
Level: Ground
- Listing source url Https://www.realtor.ca/real-estate/29039726/2839-whites-road-pickering-rural-pickering
- Listing type identifier Idx

$-2,050
/ Month

