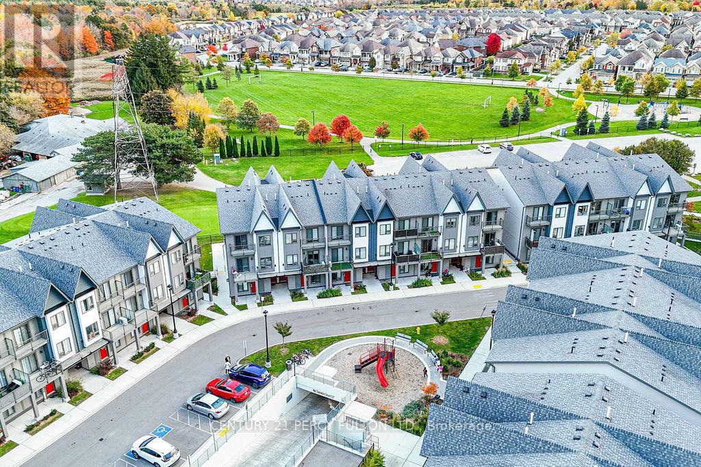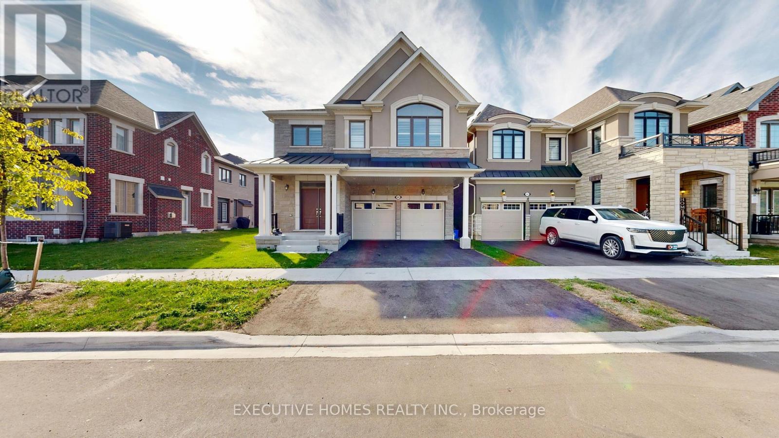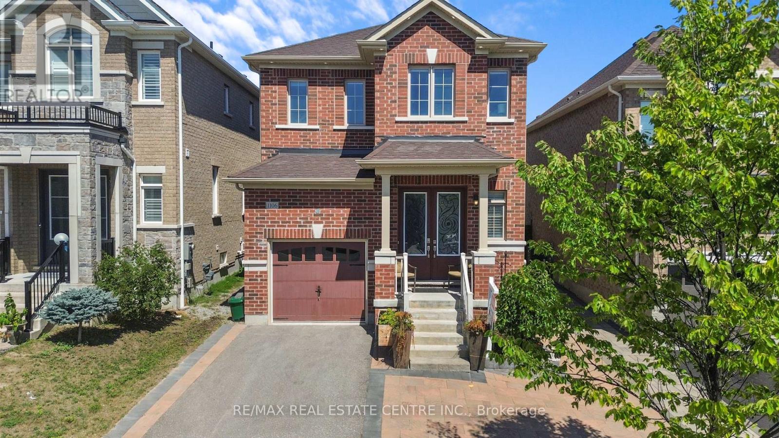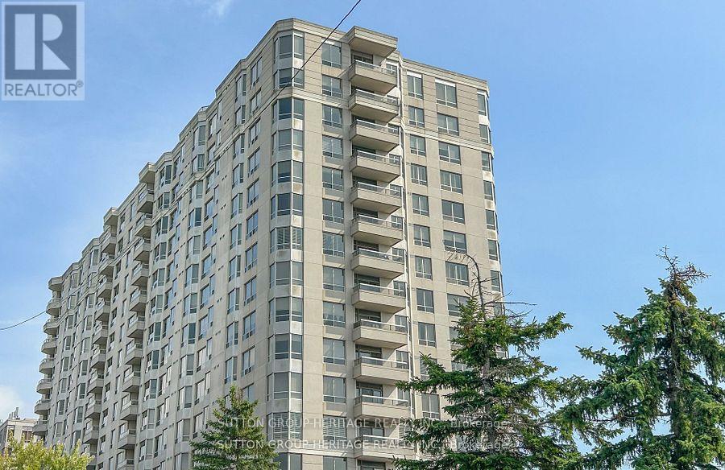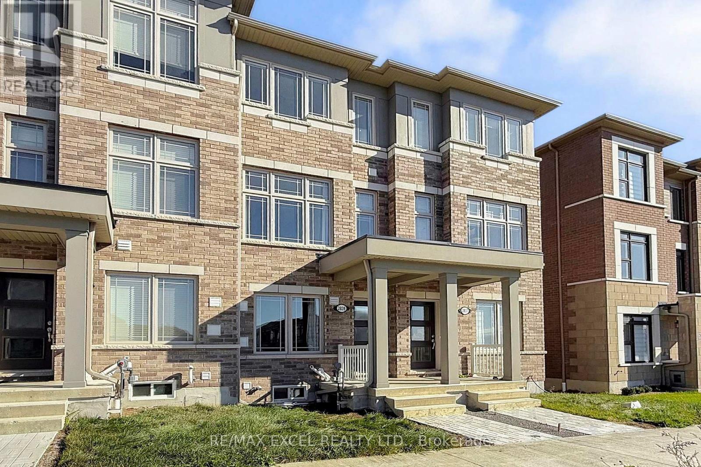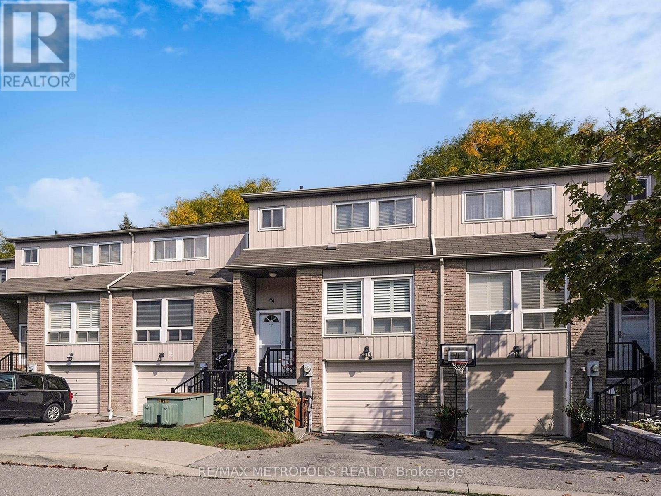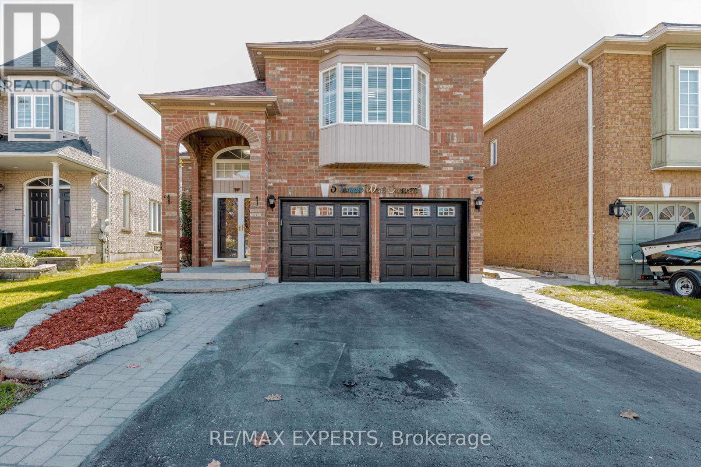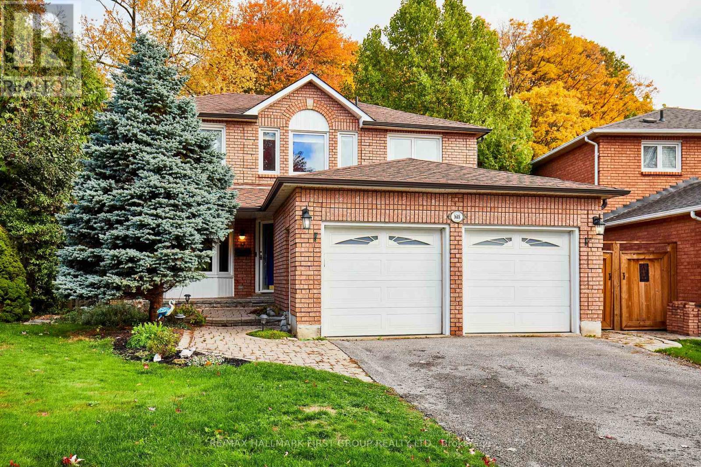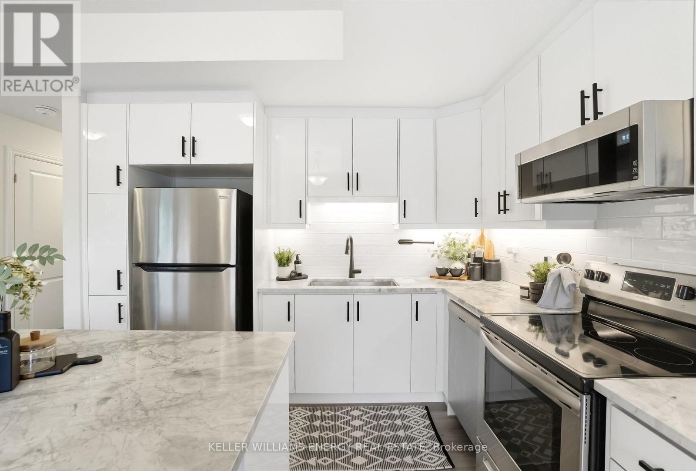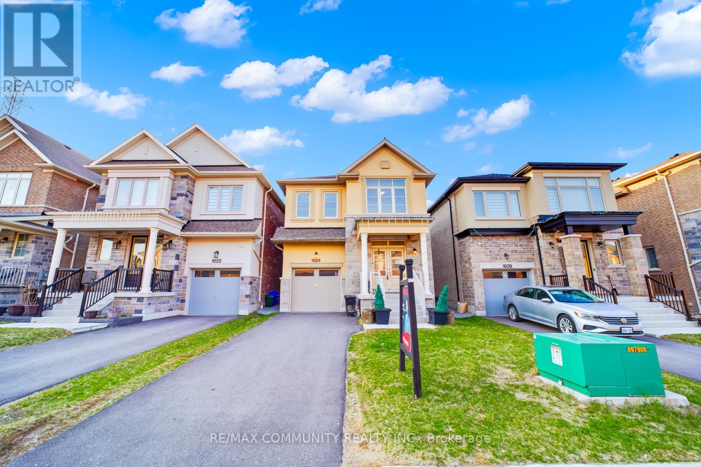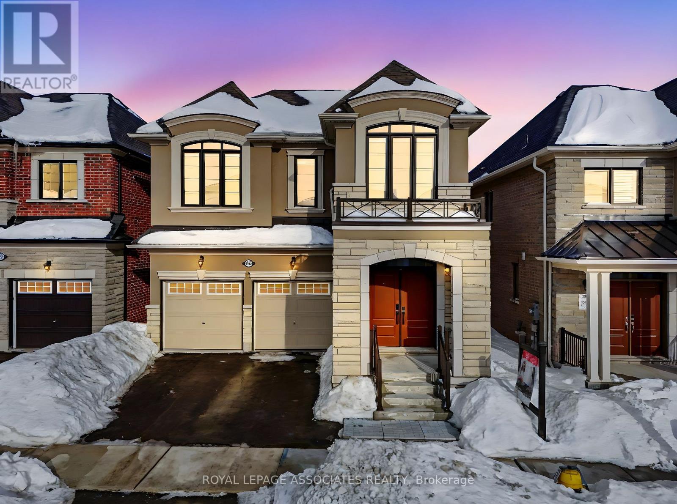
Highlights
Description
- Time on Housefulnew 4 hours
- Property typeSingle family
- Median school Score
- Mortgage payment
Welcome to this stunning, luxurious home in Pickering! This spacious 4 bedroom, 4 bathroom residence boasts high-end builder upgrades and meticulous attention to detail. Enjoy 9-foot smooth ceilings throughout the home, adding to the bright, open feel of every room. The diagonal hardwood flooring adds a touch of elegance, while the chef-inspired kitchen features premium Thermador stainless steel appliances, a pot filler, cabinets to the ceiling, separate pantry and a beautiful waterfall quartz countertop. The raised washroom quartz countertops and upper floor laundry room offer added convenience and sophistication. Relax and unwind in the bright breakfast area, complete with cozy window seating, or cozy up in the great room with the warmth of a gas fireplace. This home also features cutting-edge smart home technology and automatic blinds for the ultimate in modern living experience. Plus, a separate entrance to the basement provides endless possibilities for additional living space or rental potential. Don't miss out on the opportunity to own this exceptional, move-in-ready home! (id:63267)
Home overview
- Cooling Central air conditioning
- Heat source Natural gas
- Heat type Forced air
- Sewer/ septic Sanitary sewer
- # total stories 2
- # parking spaces 4
- Has garage (y/n) Yes
- # full baths 3
- # half baths 1
- # total bathrooms 4.0
- # of above grade bedrooms 4
- Flooring Hardwood
- Subdivision Rural pickering
- Directions 2070135
- Lot size (acres) 0.0
- Listing # E12486219
- Property sub type Single family residence
- Status Active
- Dining room 3.66m X 3.05m
Level: Main - Eating area 3.81m X 2.9m
Level: Main - Kitchen 3.81m X 2.74m
Level: Main - Great room 4.72m X 4.6m
Level: Main - 4th bedroom 3.56m X 4.14m
Level: Upper - 3rd bedroom 3.66m X 3.35m
Level: Upper - Primary bedroom 4.57m X 4.65m
Level: Upper - 2nd bedroom 3.51m X 4.47m
Level: Upper
- Listing source url Https://www.realtor.ca/real-estate/29040947/3089-paperbirch-trail-pickering-rural-pickering
- Listing type identifier Idx

$-3,467
/ Month

