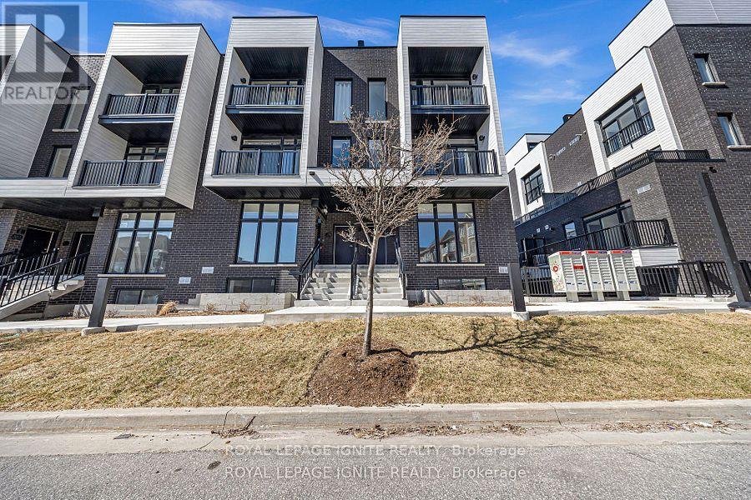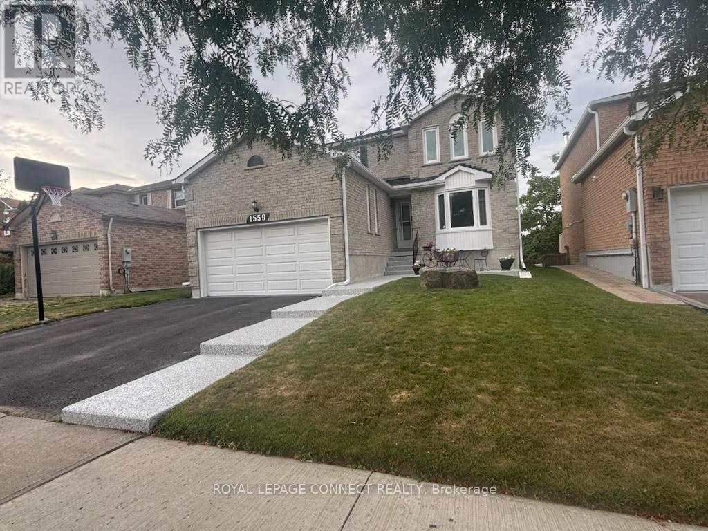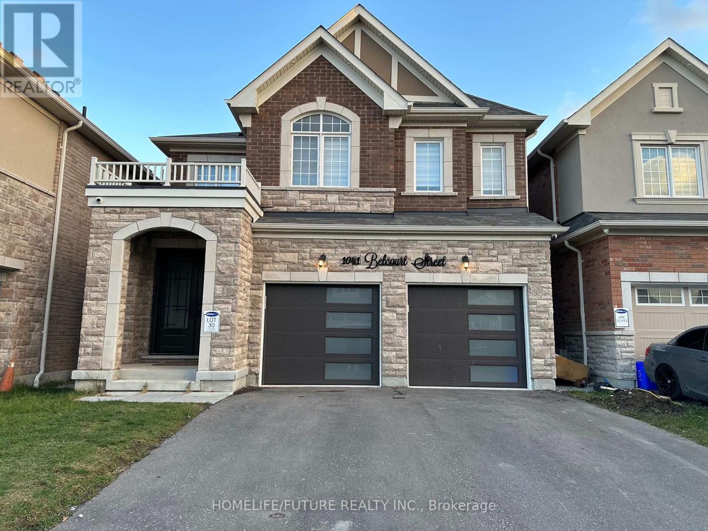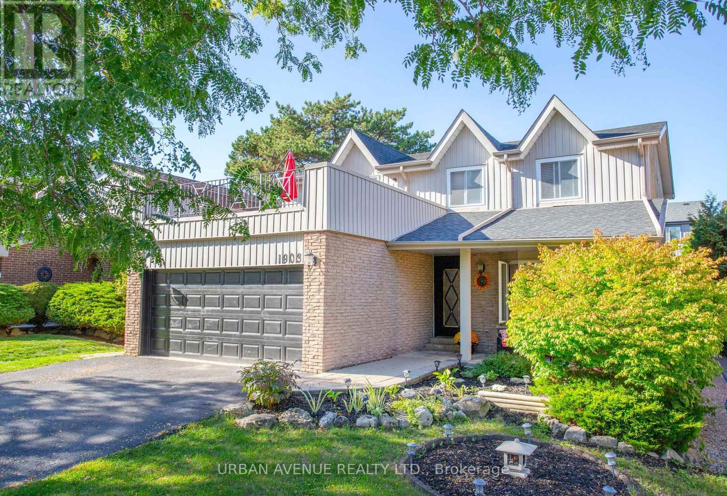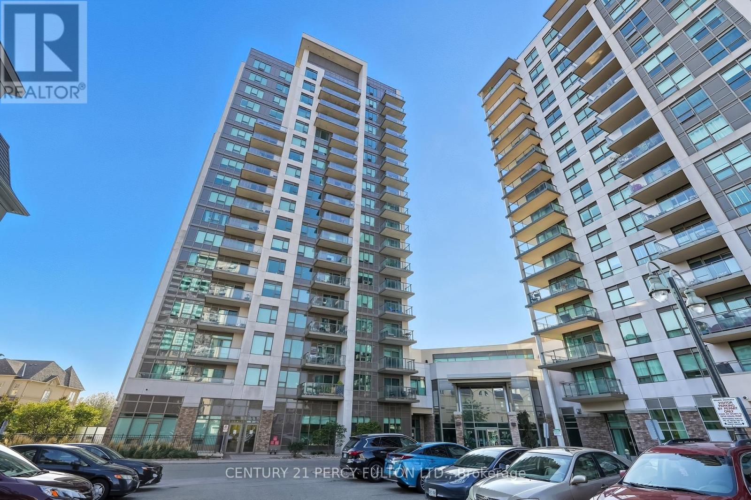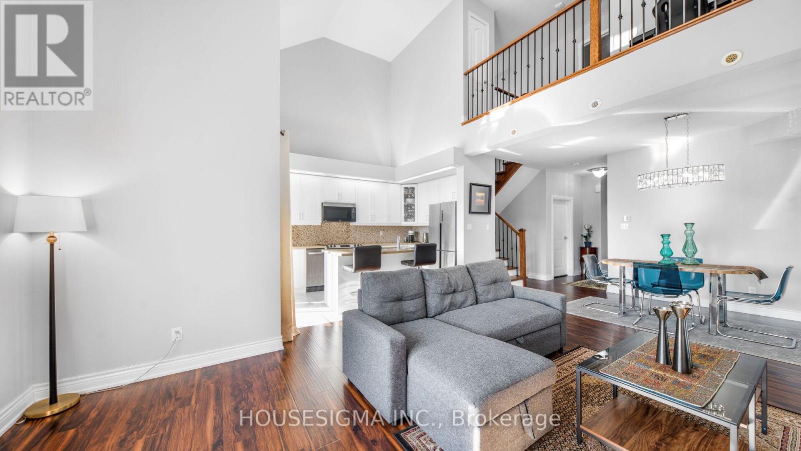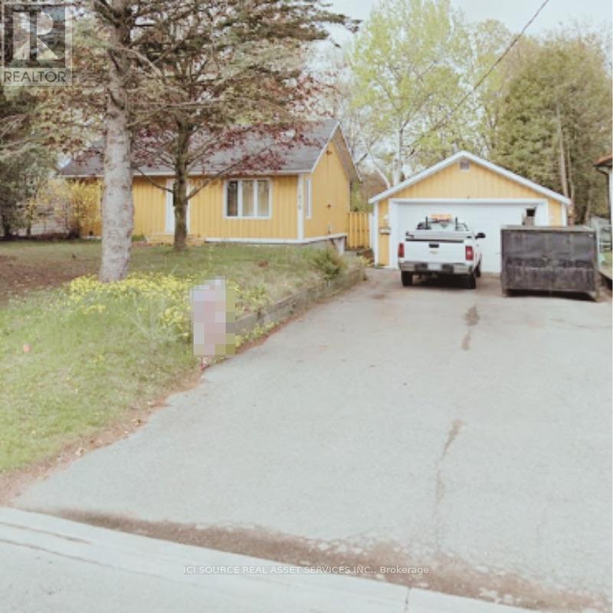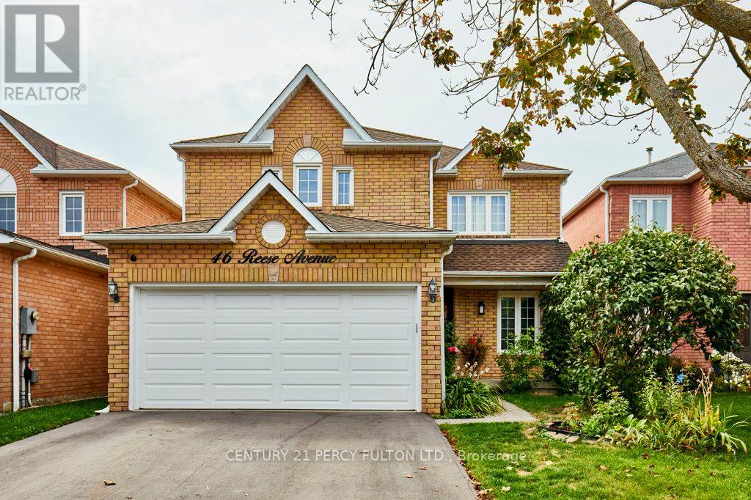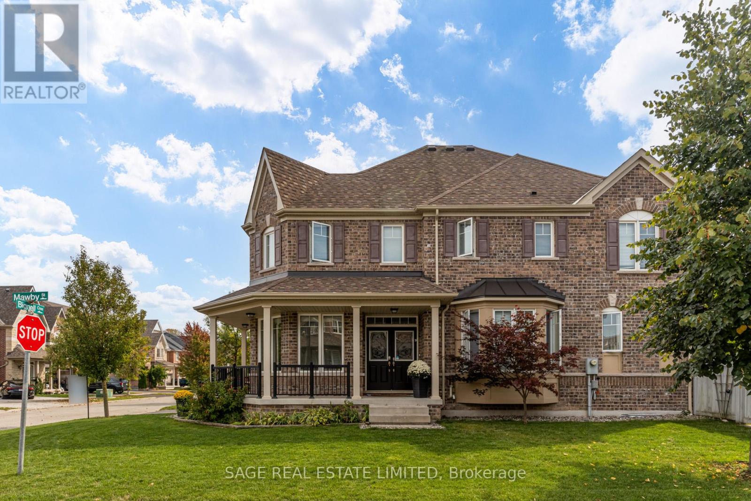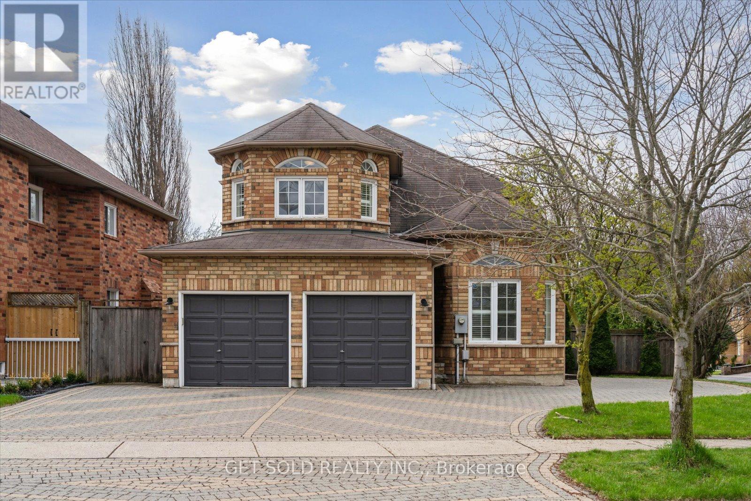- Houseful
- ON
- Pickering
- Duffin Heights
- 309 2550 Castlegate Xing W
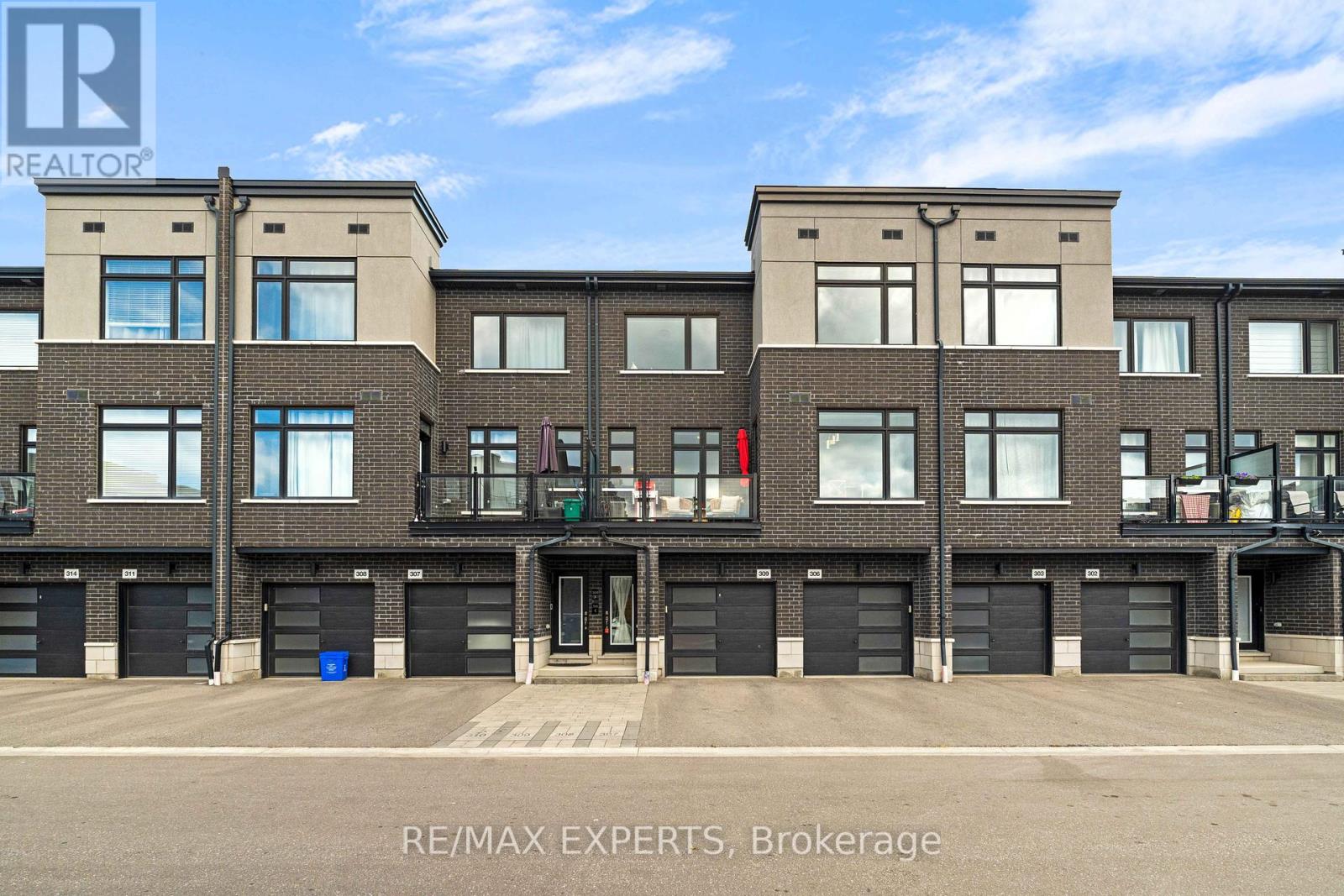
Highlights
Description
- Time on Housefulnew 3 hours
- Property typeSingle family
- Neighbourhood
- Median school Score
- Mortgage payment
Experience modern living at its finest in this stylish 2-bedroom, 3-bath townhouse located in Pickering's desirable Duffin Heights. Built in 2021 and meticulously maintained by original owner, this home features an open-concept layout with 9-ft ceilings, large picture windows, custom zebra blinds with wand control, upgraded lighting, and extended kitchen cabinetry. The chef-inspired kitchen offers granite countertops, stainless steel built-in appliances, a breakfast island, and a custom wine bar. Plus, your balcony is complete with a gas line hookup for your bbq! Upstairs, both bedrooms boast their own private ensuites, alongside the convenience of upper-level laundry. Additional upgrades include an elegant oak staircase with metal pickets. Parking is effortless with a private garage and driveway for 2 cars. Perfectly situated just minutes from Hwy 401/407, GO Station, Seaton Centre, Seaton Hiking Trail, Riverside Golf, and top-rated schools, and more! This move-in ready home blends comfort, style, and location. (id:63267)
Home overview
- Cooling Central air conditioning, ventilation system
- Heat source Natural gas
- Heat type Forced air
- # total stories 2
- # parking spaces 2
- Has garage (y/n) Yes
- # full baths 2
- # half baths 1
- # total bathrooms 3.0
- # of above grade bedrooms 2
- Community features Pet restrictions
- Subdivision Duffin heights
- Lot size (acres) 0.0
- Listing # E12434739
- Property sub type Single family residence
- Status Active
- Kitchen 3.4m X 6.49m
Level: Main - Family room 2.66m X 5.93m
Level: Main - Dining room 3.4m X 6.49m
Level: Main - 2nd bedroom 2.95m X 3.06m
Level: Upper - Primary bedroom 3.53m X 4.7m
Level: Upper
- Listing source url Https://www.realtor.ca/real-estate/28930212/309-2550-castlegate-crossing-w-pickering-duffin-heights-duffin-heights
- Listing type identifier Idx

$-1,229
/ Month

