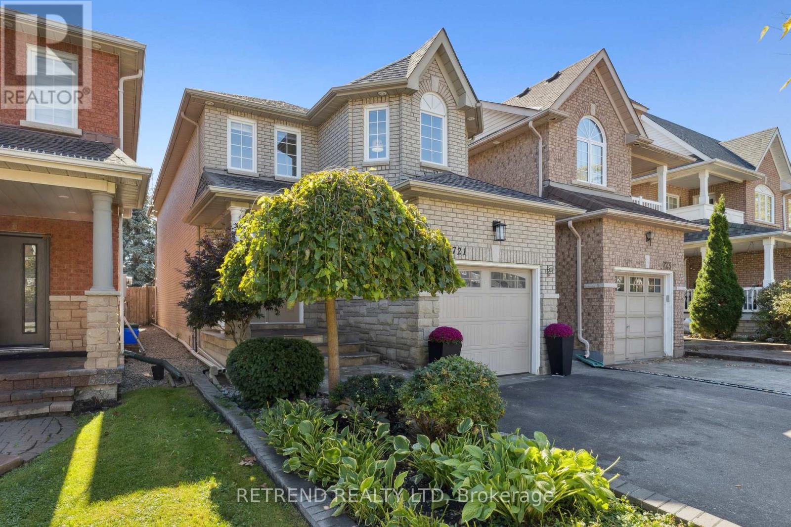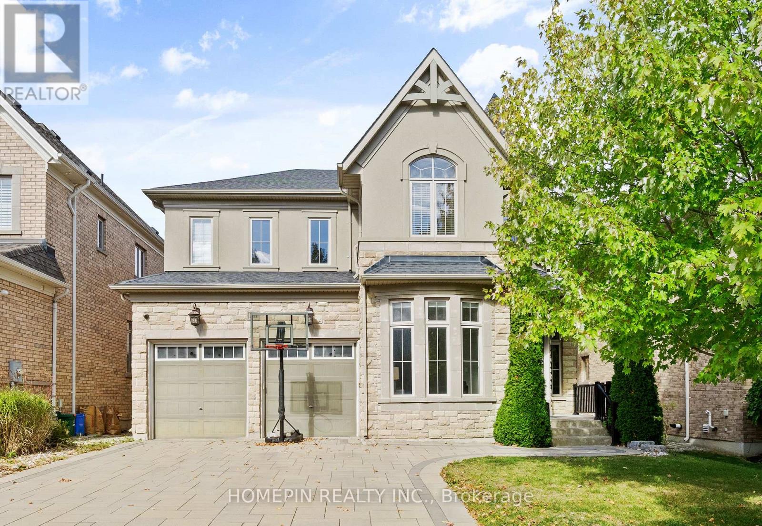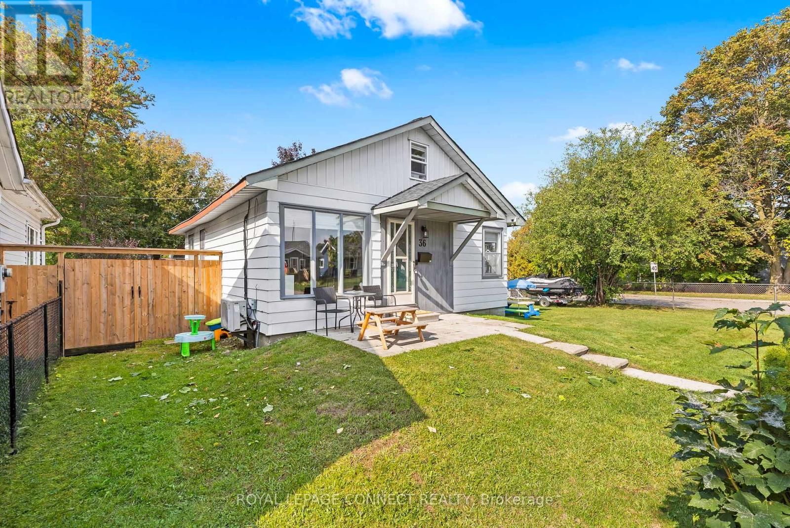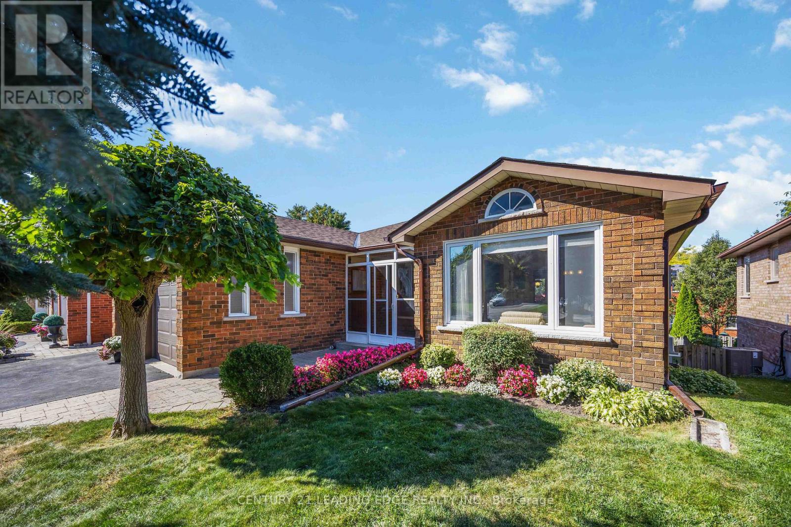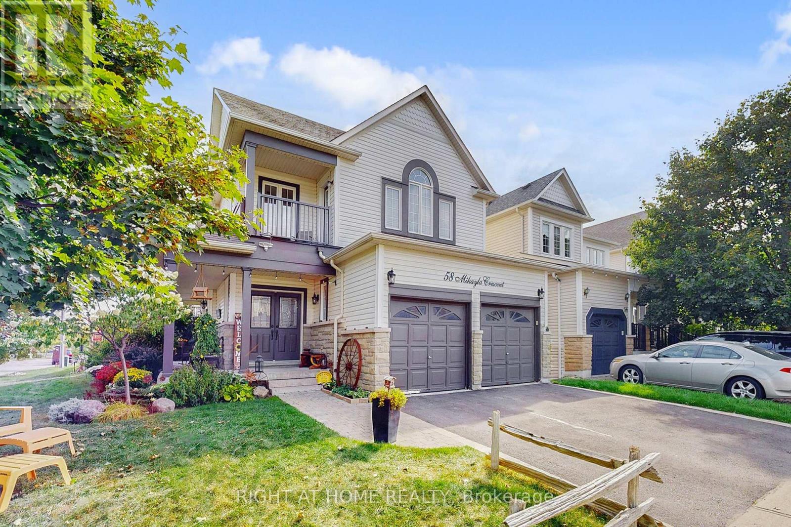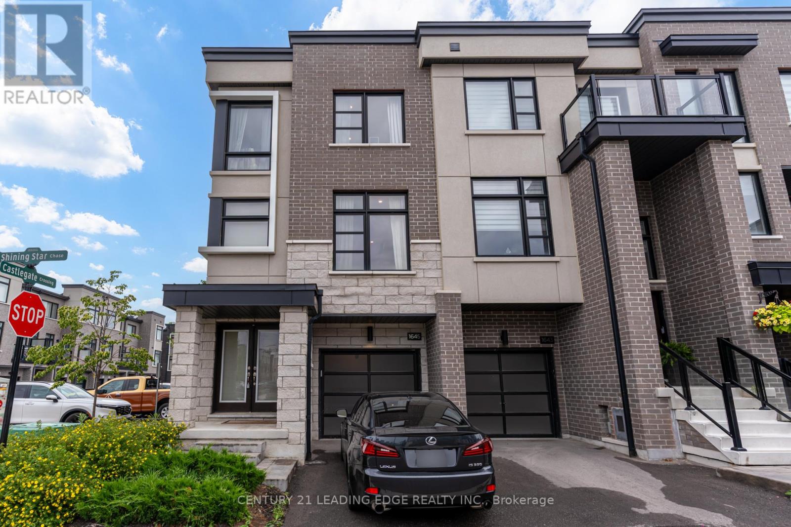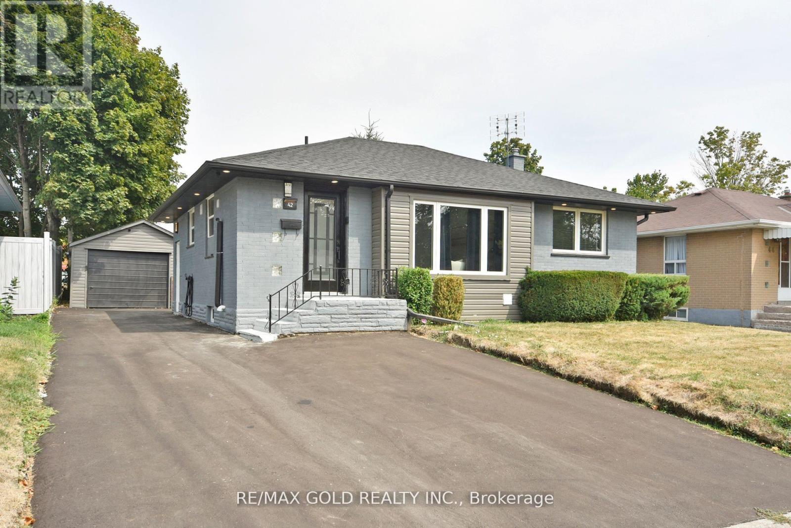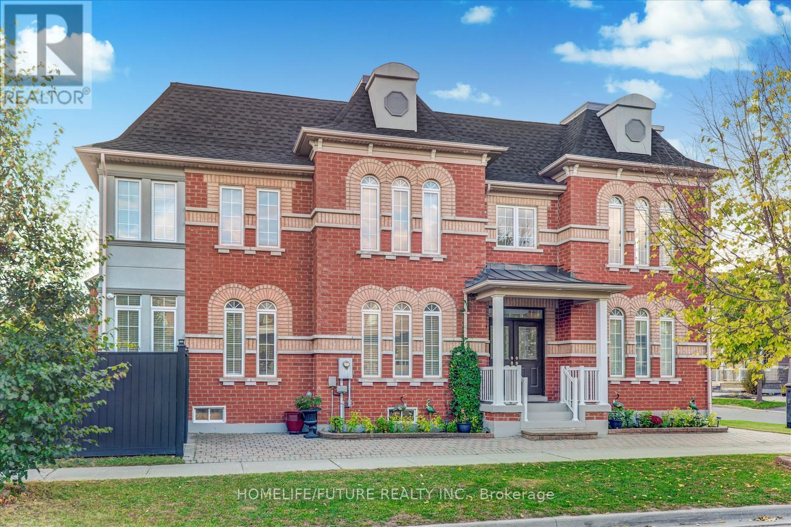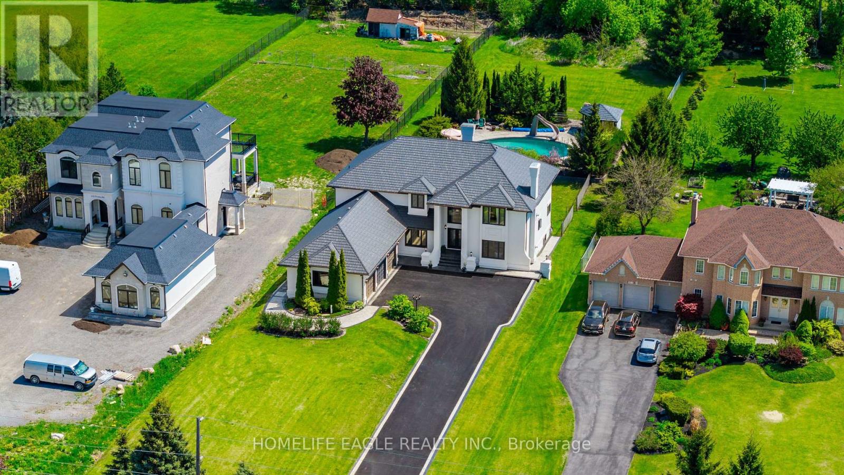
Highlights
Description
- Time on Housefulnew 13 hours
- Property typeSingle family
- Median school Score
- Mortgage payment
An Unparalleled Custom-Built Masterpiece Offering Over 7,380 Sq. Ft. Of Refined Luxury! Situated On A Premium 94 x 504 Ft Lot (1.08 Acres), This Grand Estate Makes An Unforgettable Impression With A Double-Height Foyer, Sweeping Dual Staircase, And Open-Air Cut-Through Wall That Fills The Space With Natural Light. Featuring 5+2 Bedrooms, 5 Bathrooms, Main Floor Guest Suite & Office, 9 Ft Ceilings On All Levels, 6 Inch Wide Barwood Hardwood Flooring, And Crown Moulding Throughout The Main And Upper Floors. The Breathtaking Family Room Boasts A 19 Ft Vaulted Ceiling And Oversized Arched Windows Framing Stunning Green Space Views. The Chefs Kitchen Is The Heart Of The Home, Showcasing Timeless White Cabinetry, Quartz Centre Island & Counters, And Top-Of-The-Line Appliances. A Bright Breakfast Area With Panoramic Windows And French Door Walkout Makes Indoor-Outdoor Living Effortless. The Primary Suite Offers A Tray Ceiling, Custom Walk-In Closet, And Spa-Like 5-Piece Ensuite With Double Sinks, Freestanding Tub, And Frameless Glass Shower. The Finished Basement Features A Massive Rec Room With Wet Bar, Additional Bedroom, Gym, 3-Piece Bath, Storage Room, And Cold Cellar. Step Into Your Private Backyard Oasis: A 1,000 Sq. Ft. Trex Deck, 26x40 Ft Heated Saltwater Pool With Pool Bar, And A 7x7 Ft Hot Tub In An Insulated Shed, All Surrounded By Lush Landscaping. Finished With A 3.5-Car Garage And An Extended Paved Driveway With Parking For 10, This Home Seamlessly Combines Luxury, Function, And Grand-Scale Entertaining. (id:63267)
Home overview
- Cooling Central air conditioning
- Heat type Forced air
- Has pool (y/n) Yes
- Sewer/ septic Septic system
- # total stories 2
- Fencing Fenced yard
- # parking spaces 10
- Has garage (y/n) Yes
- # full baths 4
- # half baths 1
- # total bathrooms 5.0
- # of above grade bedrooms 7
- Flooring Hardwood, carpeted, vinyl
- Subdivision Rural pickering
- View View
- Directions 2073781
- Lot size (acres) 0.0
- Listing # E12465679
- Property sub type Single family residence
- Status Active
- 2nd bedroom 4.84m X 4.51m
Level: 2nd - Primary bedroom 8.33m X 5.54m
Level: 2nd - Sitting room 3.15m X 1.38m
Level: 2nd - 4th bedroom 4.75m X 2.98m
Level: 2nd - 3rd bedroom 4.45m X 3.88m
Level: 2nd - Kitchen 3.99m X 3.14m
Level: Basement - Bedroom 6.58m X 5.36m
Level: Basement - Recreational room / games room 6.28m X 10.53m
Level: Basement - Exercise room 4.82m X 4.06m
Level: Basement - Kitchen 6.93m X 4.77m
Level: Main - Living room 5.54m X 5.27m
Level: Main - 5th bedroom 5.46m X 4.7m
Level: Main - Eating area 3.65m X 2.63m
Level: Main - Dining room 4.79m X 4.31m
Level: Main - Family room 6.69m X 6.08m
Level: Main - Office 4.49m X 4.03m
Level: Main
- Listing source url Https://www.realtor.ca/real-estate/28996750/3525-westney-road-pickering-rural-pickering
- Listing type identifier Idx

$-7,333
/ Month

