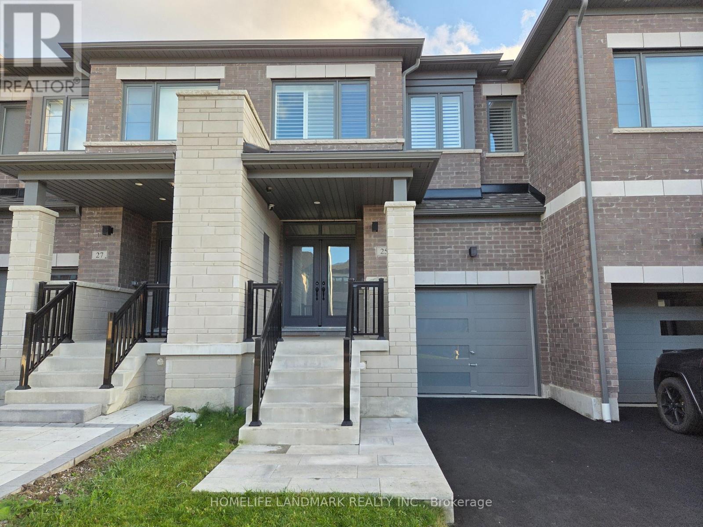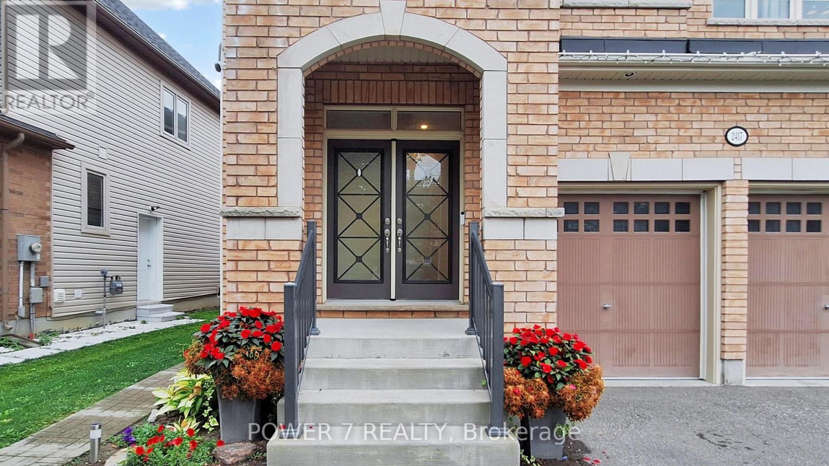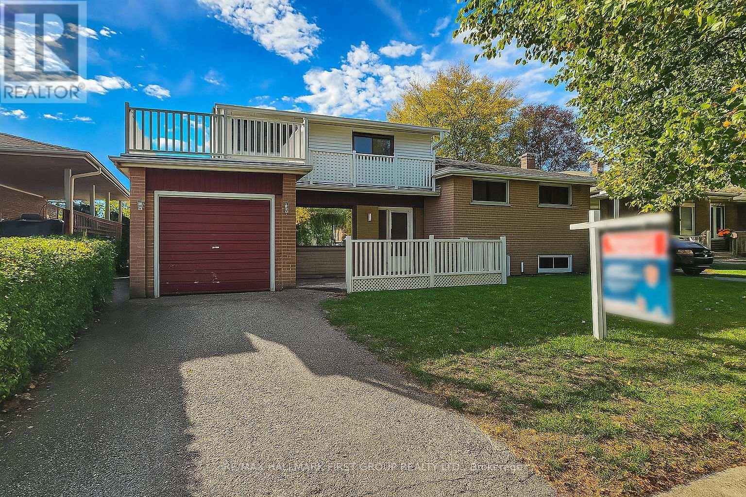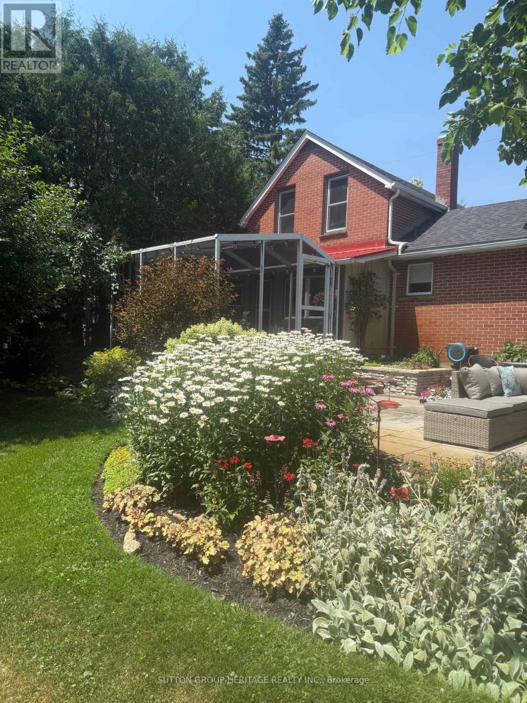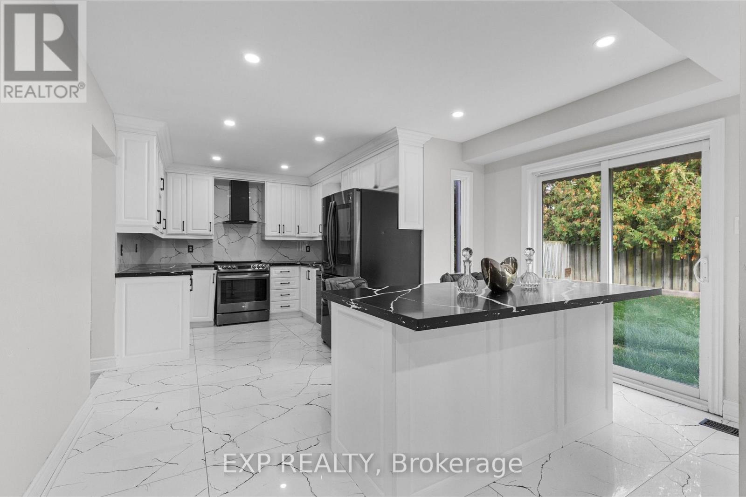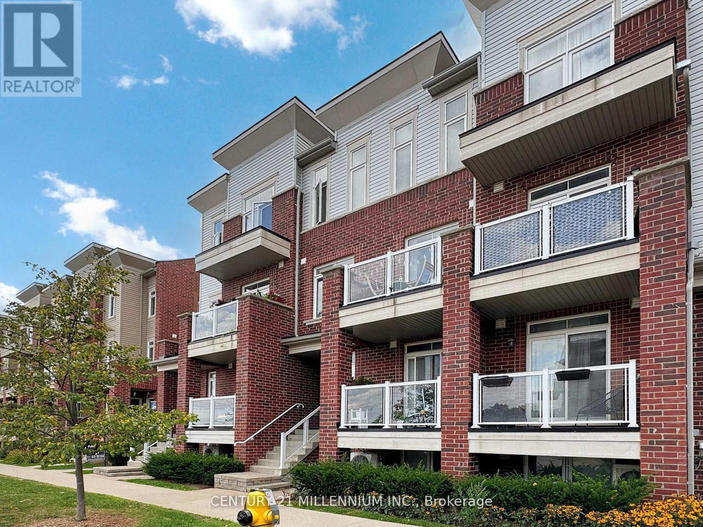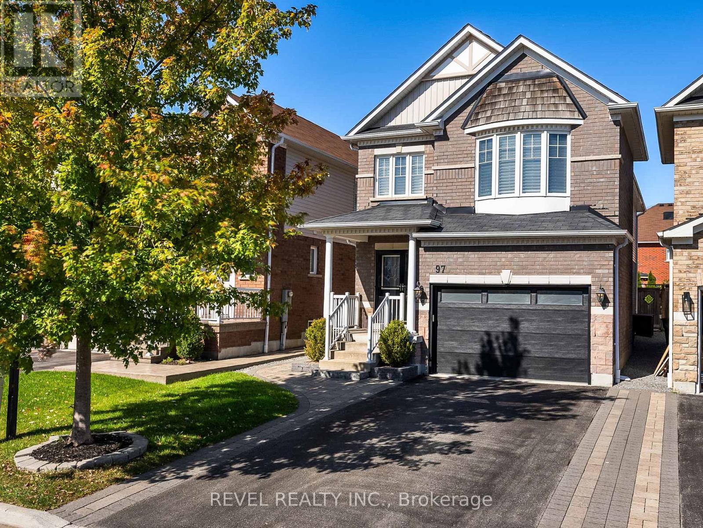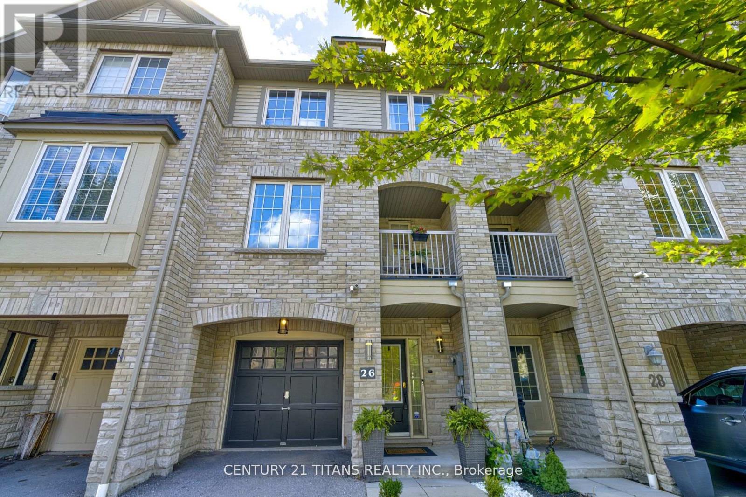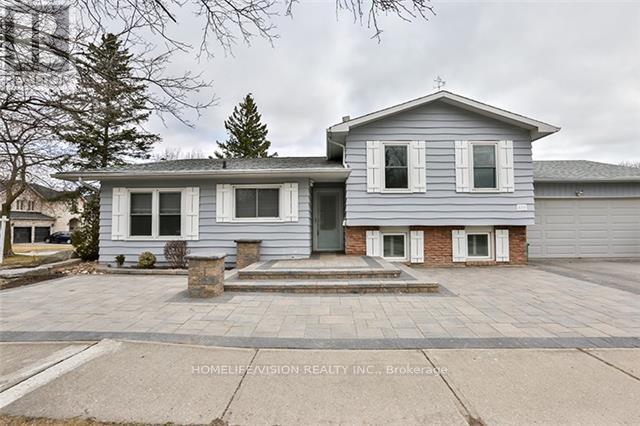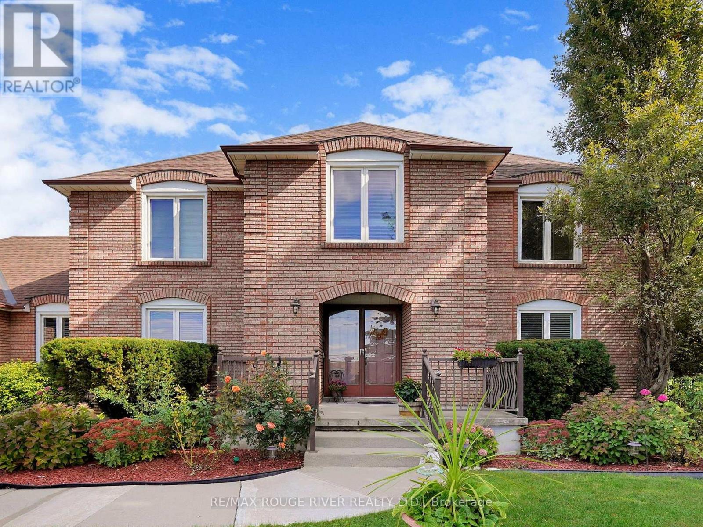
Highlights
Description
- Time on Housefulnew 6 hours
- Property typeSingle family
- Median school Score
- Mortgage payment
Experience refined country living with the unparalleled convenience of a prime city-fringe location. This home offers a bright and functional layout with 4 bedrooms and 3 bathrooms. Step inside to find updated flooring and California Shutters throughout, complementing the home's abundance of natural light. The main living area is defined by a cosy wood-burning fireplace, while the entire interior features potlights and a fresh coat of paint. The primary bedroom's ensuite has new flooring and enjoys a skylight. Functionality abounds with a two-piece bath off the kitchen, two separate front hall closets, and convenient access to the backyard from both the garage and a built-in rear shed. The roof was replaced 3 years ago, and the well pump was recently updated. Unspoilt basement for you to convert as you please. Outside, a newly built deck offers the perfect space for entertaining, while the location is a dream for families, located directly across from Valley View Public School. (id:63267)
Home overview
- Cooling Central air conditioning
- Heat source Natural gas
- Heat type Forced air
- Sewer/ septic Septic system
- # total stories 2
- # parking spaces 10
- Has garage (y/n) Yes
- # full baths 2
- # half baths 1
- # total bathrooms 3.0
- # of above grade bedrooms 4
- Flooring Hardwood, tile
- Subdivision Rural pickering
- Directions 1413601
- Lot size (acres) 0.0
- Listing # E12461717
- Property sub type Single family residence
- Status Active
- 3rd bedroom 4.29m X 2.84m
Level: 2nd - 4th bedroom 3.23m X 2.82m
Level: 2nd - 2nd bedroom 4.32m X 3m
Level: 2nd - Primary bedroom 5.21m X 4.14m
Level: 2nd - Family room 6.63m X 4.06m
Level: Main - Laundry 2.72m X 2.62m
Level: Main - Kitchen 3.73m X 3.73m
Level: Main - Living room 3.89m X 3.84m
Level: Main - Dining room 7.19m X 4.14m
Level: Main - Eating area 4.11m X 4.06m
Level: Main
- Listing source url Https://www.realtor.ca/real-estate/28988213/3555-westney-road-pickering-rural-pickering
- Listing type identifier Idx

$-4,797
/ Month

