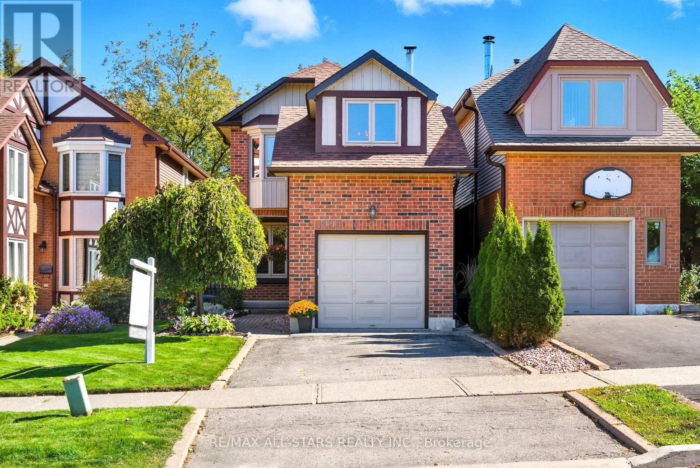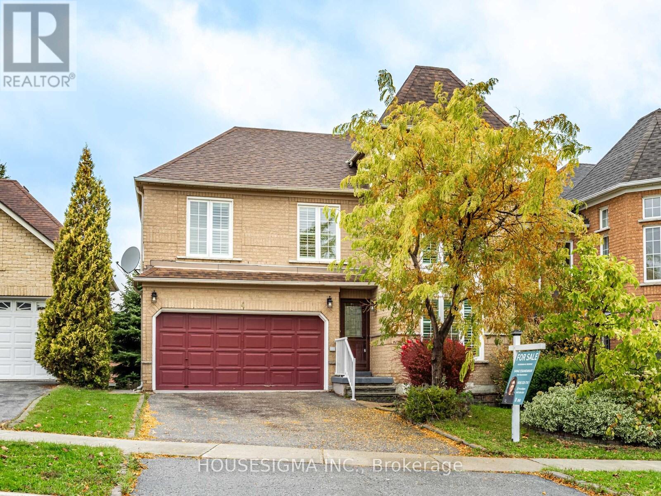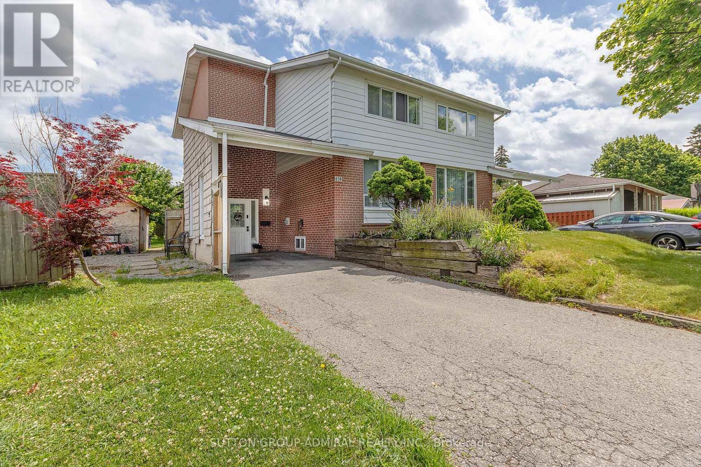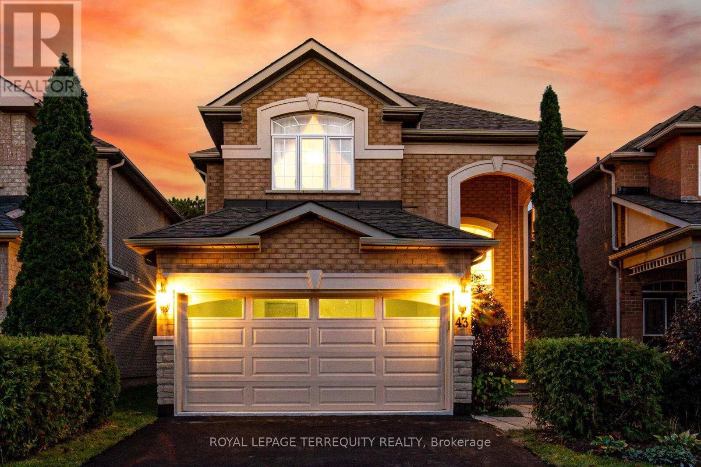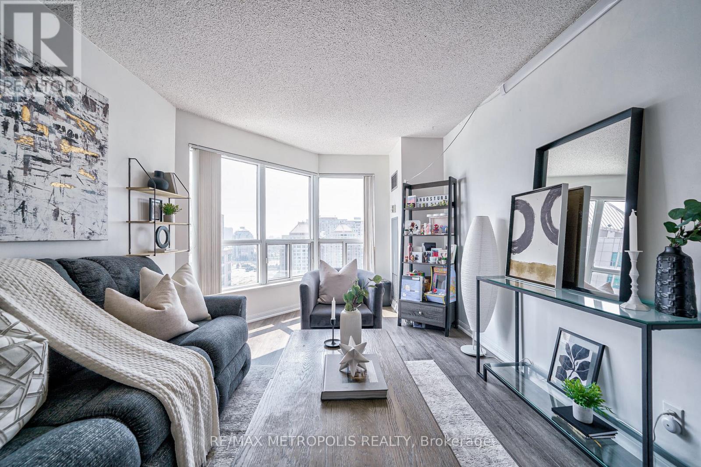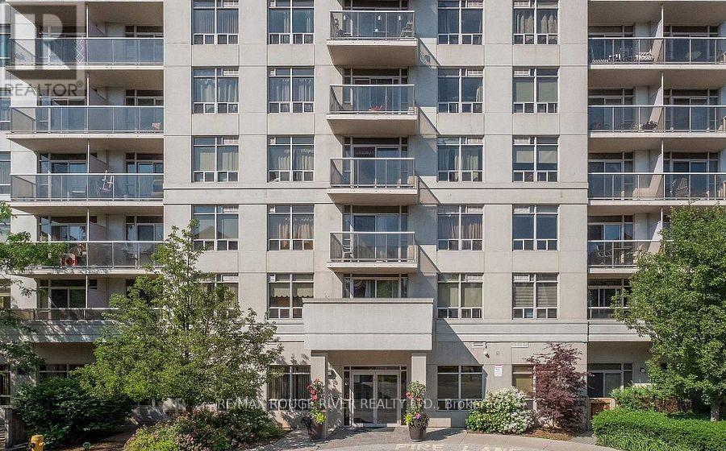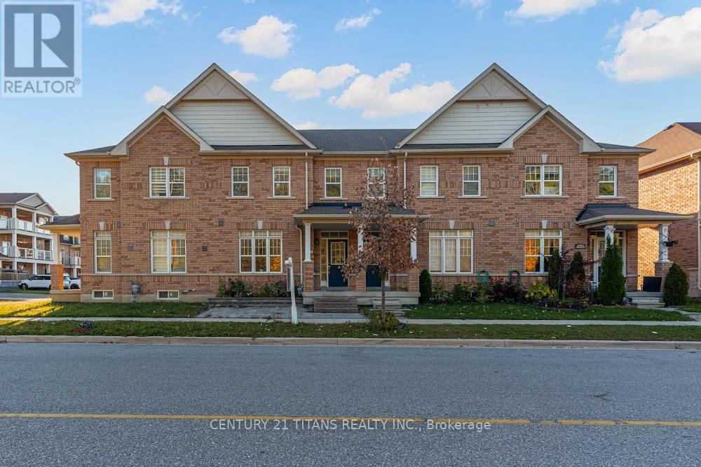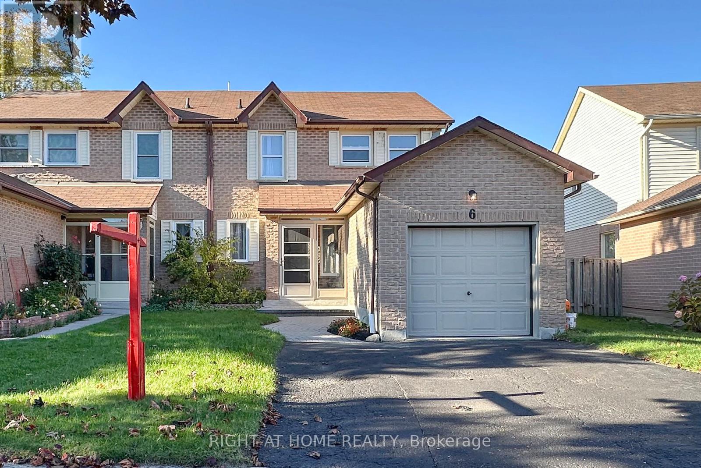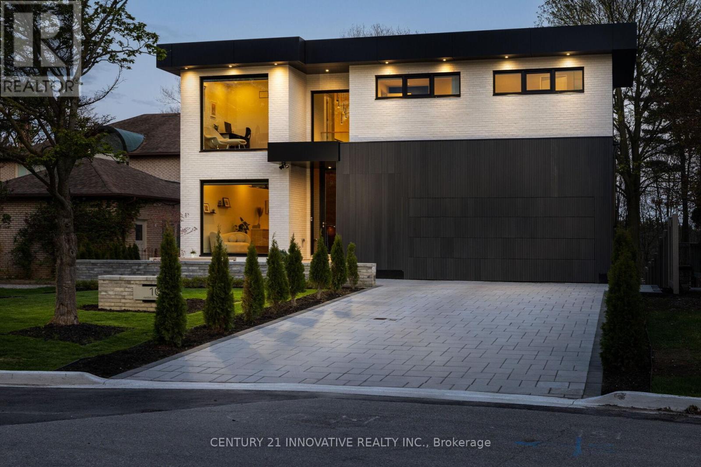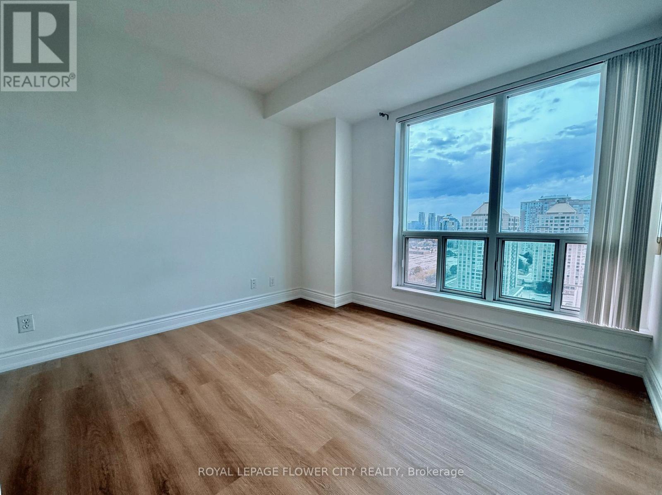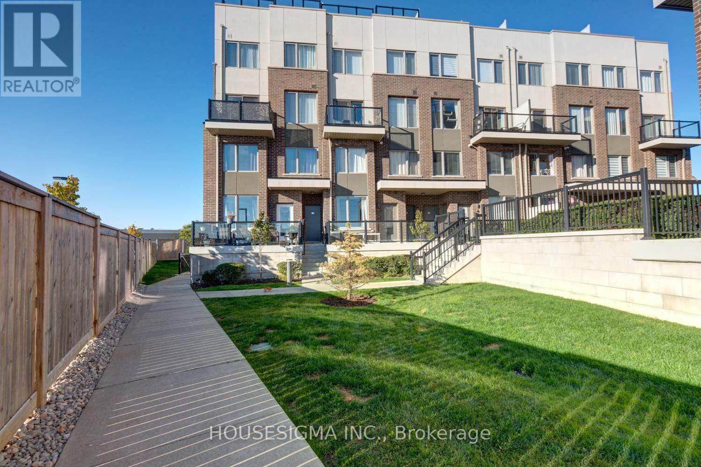
Highlights
Description
- Time on Housefulnew 2 days
- Property typeSingle family
- Neighbourhood
- Median school Score
- Mortgage payment
Welcome to this beautifully updated Townhome that perfectly blends style, comfort, and convenience. Recently, the entire house has been freshly painted. The open-concept main floor features 9-foot ceilings, upgraded pot lights, and a stylish kitchen backsplash. Enjoy seamless indoor-outdoor living with a combined living and dining area that leads out to a private balcony, ideal for morning coffee or evening relaxation. This unit is one of the rare ones in this complex with a clear, unobstructed view (no homes in front) and even offers a glimpse of Lake Ontario from the rooftop terrace. The bright primary bedroom features a 3-piece ensuite, and laundry is conveniently located on the same level. The oversized private rooftop terrace is perfect for BBQs and entertaining. This family-friendly community is just minutes from Highway 401, Pickering GO Station, City Centre, schools, parks, shops, and the lake. This is truly a must-see, rare find! " Check the entire house with the attached Virtual Tour Link." https://unbranded.youriguide.com/408_60_whites_rd_pickering_on/ (id:63267)
Home overview
- Cooling Central air conditioning
- Heat source Natural gas
- Heat type Forced air
- # parking spaces 1
- Has garage (y/n) Yes
- # full baths 2
- # half baths 1
- # total bathrooms 3.0
- # of above grade bedrooms 3
- Flooring Laminate
- Community features Pets allowed with restrictions
- Subdivision Woodlands
- View City view
- Lot size (acres) 0.0
- Listing # E12487039
- Property sub type Single family residence
- Status Active
- 2nd bedroom 8.7m X 10.2m
Level: 2nd - Primary bedroom 9.2m X 17.6m
Level: 2nd - Dining room 9.7m X 9.9m
Level: Main - Kitchen 9.9m X 8.8m
Level: Main - Living room 8.6m X 17.7m
Level: Main - Den 3.4m X 3.7m
Level: Upper
- Listing source url Https://www.realtor.ca/real-estate/29042885/408-1460-whites-road-pickering-woodlands-woodlands
- Listing type identifier Idx

$-1,118
/ Month

