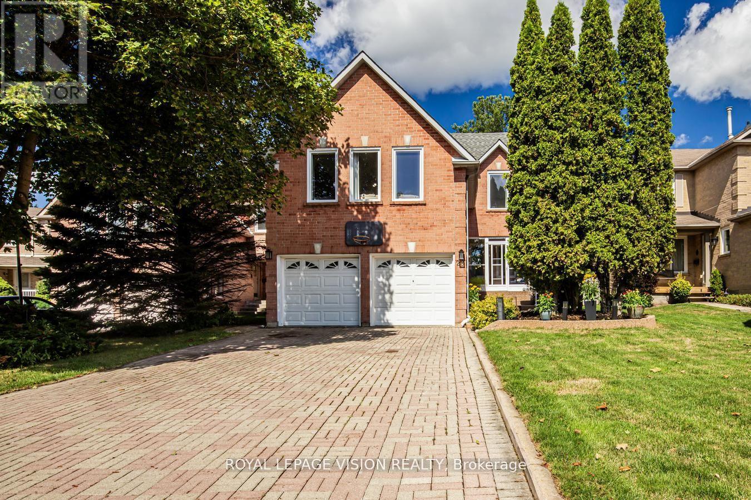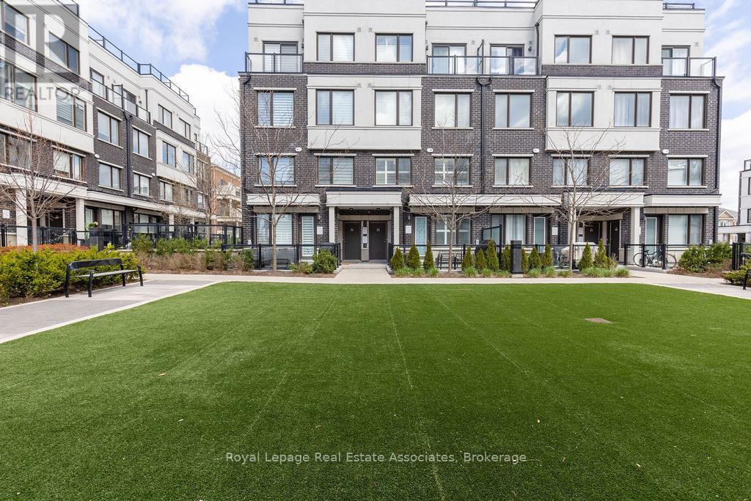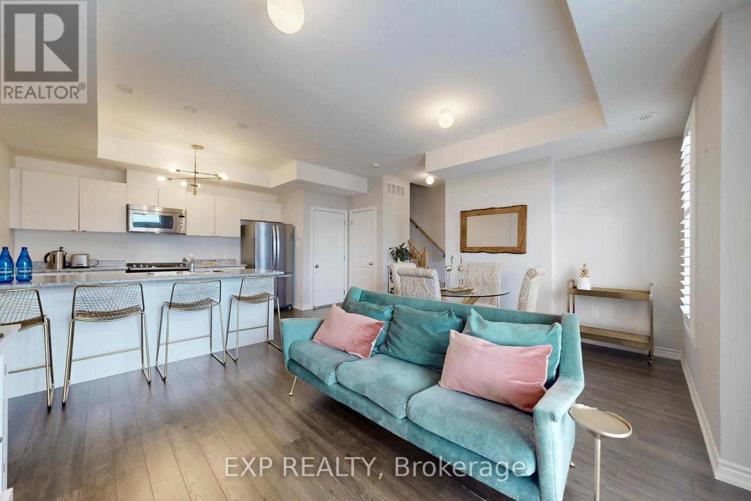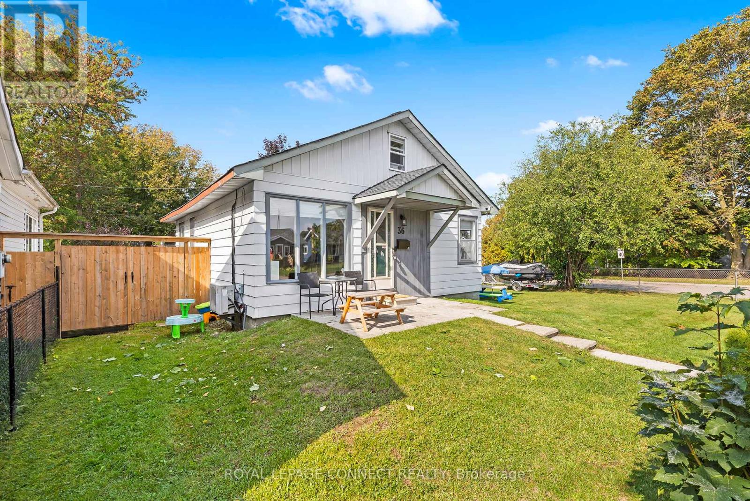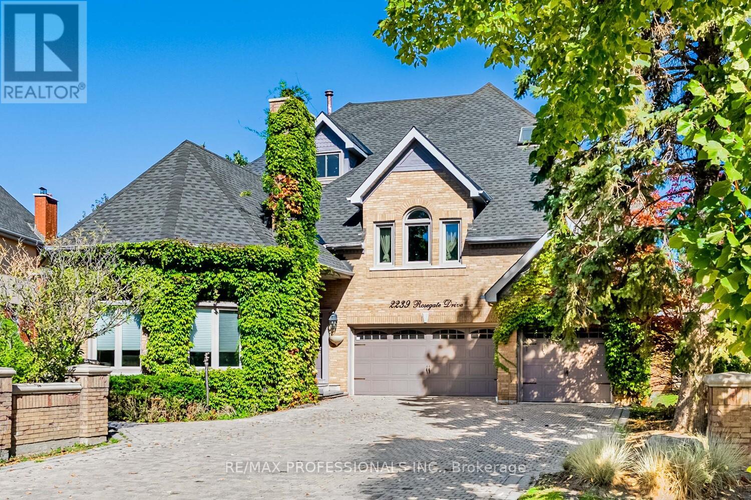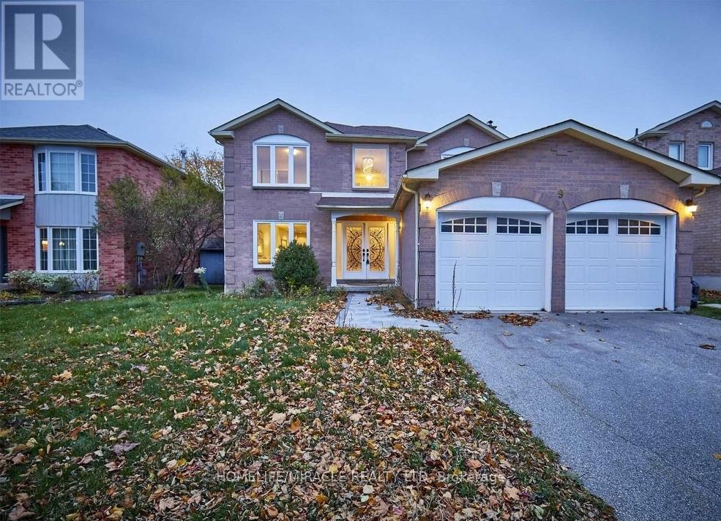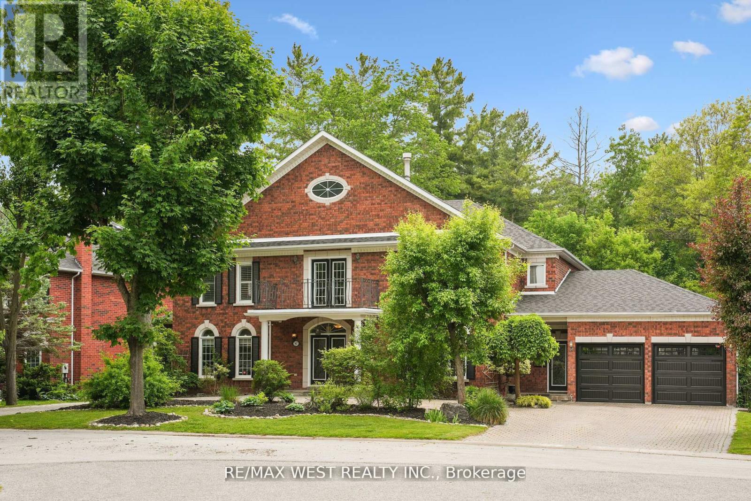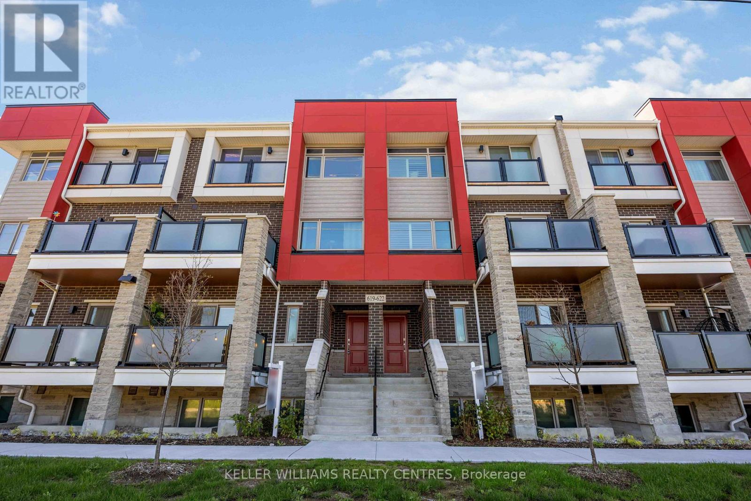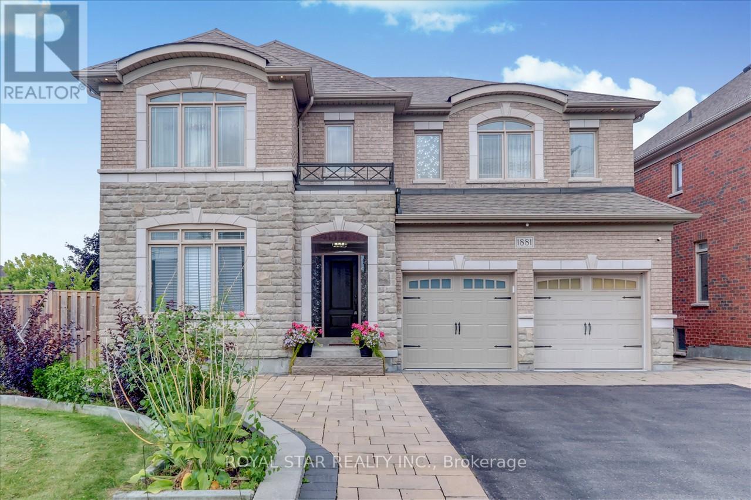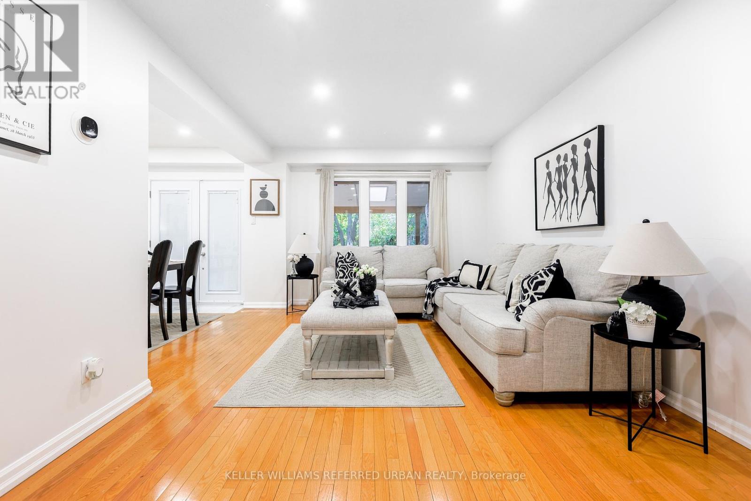- Houseful
- ON
- Pickering
- West Shore
- 418 Victor Ct
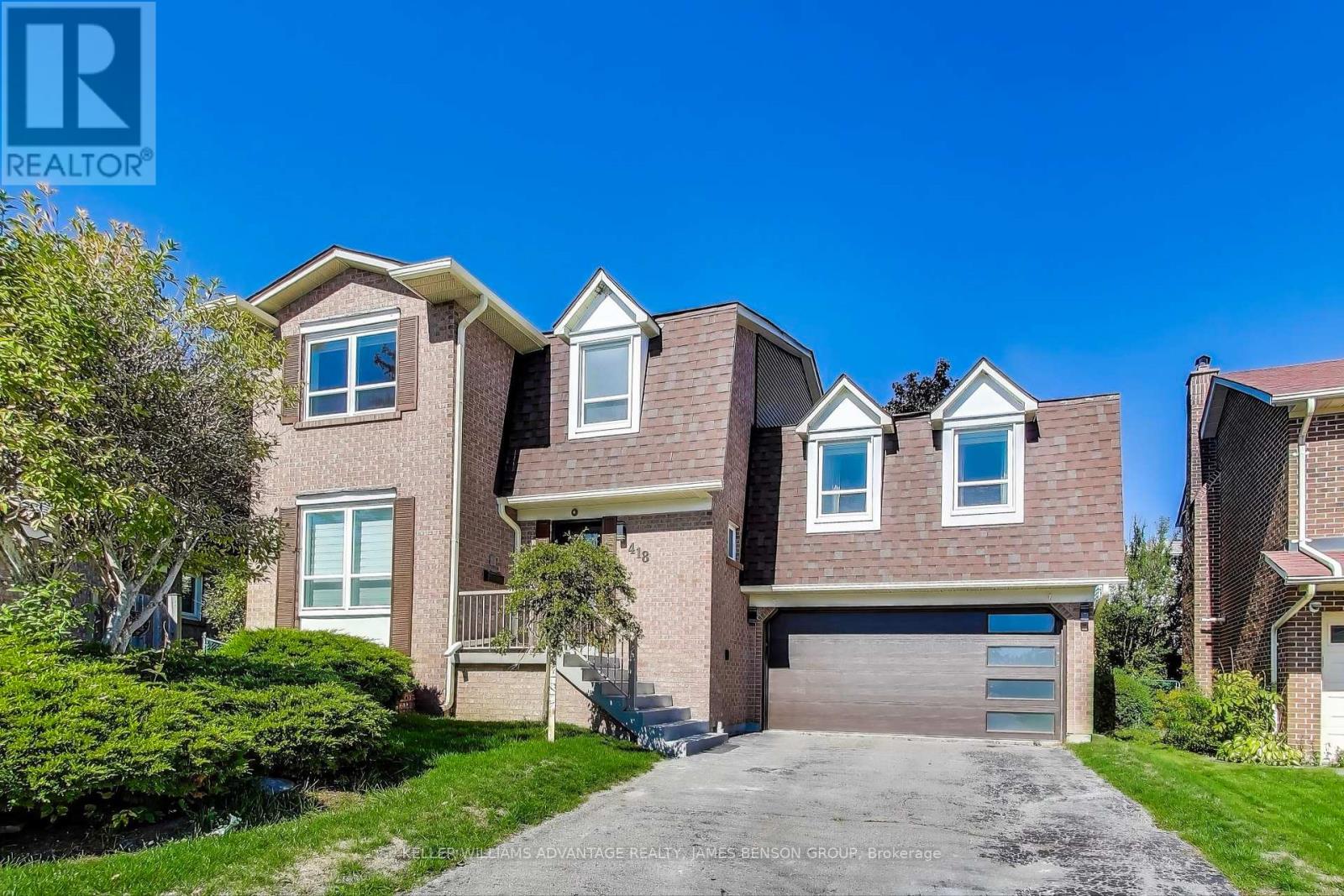
Highlights
Description
- Time on Housefulnew 2 hours
- Property typeSingle family
- Neighbourhood
- Median school Score
- Mortgage payment
Experience incredible value in Pickering's sought-after West Shore, quietly nestled on a peaceful court. This four-bedroom, four-bath residence welcomes you with a sun-filled family room featuring a cozy fireplace and elegant skylights, creating an inviting space to relax or entertain. The heart of this home is the open-concept kitchen with pristine stone countertops, a functional breakfast island, and a convenient butler's pantry--perfect for preparing family meals or hosting guests. The large pie-shaped lot offers an expansive backyard deck, seamlessly accessible from the kitchen for easy outdoor grilling or al fresco dining. The retreat-style primary suite boasts dual closets and a spa-inspired ensuite bath with double sinks and a spacious shower, providing a true oasis to start and end each day. Additional bedrooms and bathrooms offer abundant space and privacy for everyone. With walkable access to the tranquil Petticoat Creek Conservation Area, the shores of Lake Ontario, and Frenchman's Bay West Park, this property blends the warmth of home with the beauty of nature just steps away. Every detail, from quiet court location to generous living spaces and thoughtfully placed skylights, enhances your everyday comfort and enjoyment. Discover a wonderful place to call home--offering space, scenery, and unbeatable convenience in one of Pickerings most desirable communities. (id:63267)
Home overview
- Cooling Central air conditioning
- Heat source Natural gas
- Heat type Forced air
- Sewer/ septic Sanitary sewer
- # total stories 2
- # parking spaces 6
- Has garage (y/n) Yes
- # full baths 3
- # half baths 1
- # total bathrooms 4.0
- # of above grade bedrooms 4
- Subdivision West shore
- Lot size (acres) 0.0
- Listing # E12438451
- Property sub type Single family residence
- Status Active
- Sitting room 5m X 3.5m
Level: 2nd - Primary bedroom 5.6m X 3.5m
Level: 2nd - 3rd bedroom 3.2m X 3.9m
Level: 2nd - 2nd bedroom 4.6m X 2.7m
Level: 2nd - 4th bedroom 3.8m X 3.2m
Level: Basement - Den 3.38m X 2.54m
Level: Basement - Utility 3.4m X 4.2m
Level: Basement - Recreational room / games room 6.7m X 6.5m
Level: Basement - Foyer 2.6m X 2.7m
Level: Main - Dining room 2.8m X 3.3m
Level: Main - Living room 5.3m X 3.2m
Level: Main - Eating area 3.4m X 2.7m
Level: Main - Laundry 2m X 1.9m
Level: Main - Kitchen 3.1m X 3.4m
Level: Main
- Listing source url Https://www.realtor.ca/real-estate/28937661/418-victor-court-pickering-west-shore-west-shore
- Listing type identifier Idx

$-3,267
/ Month

