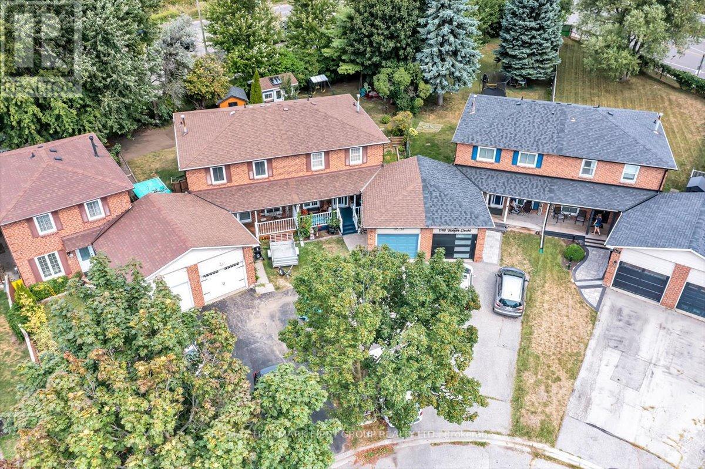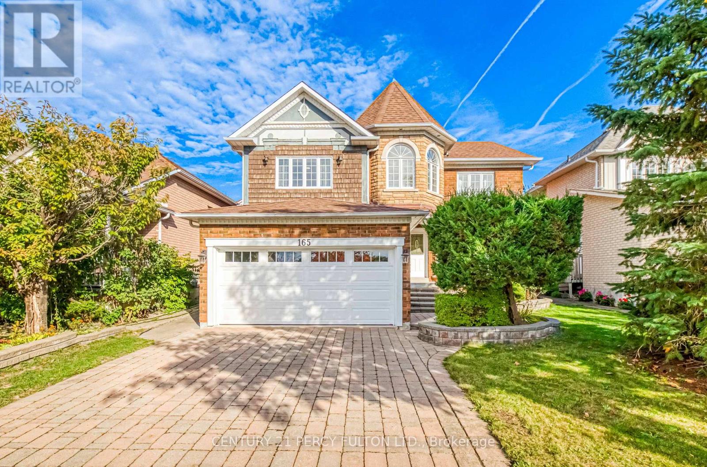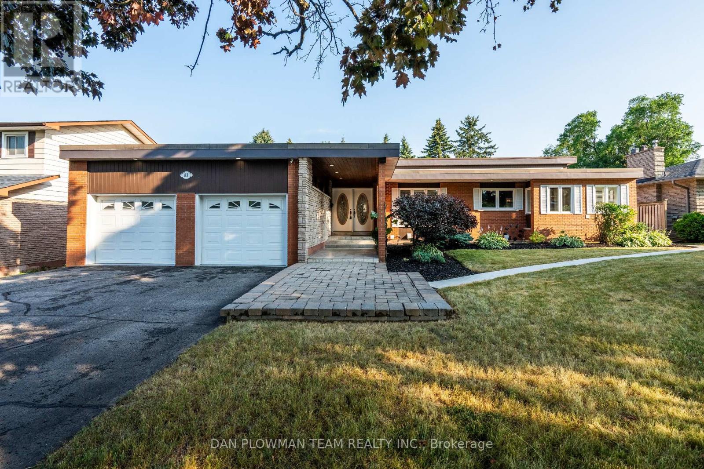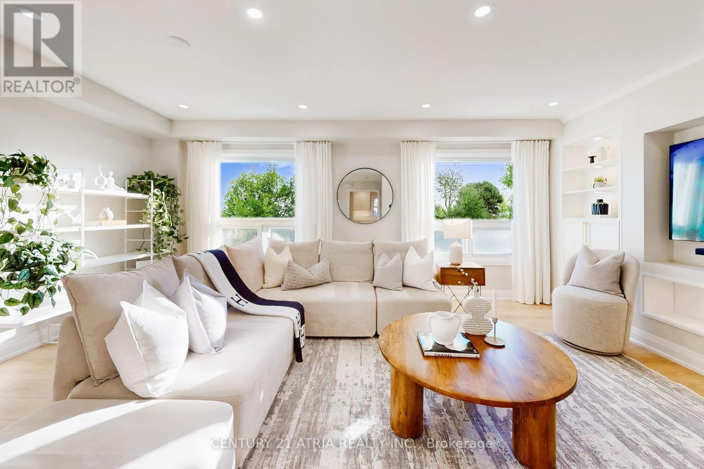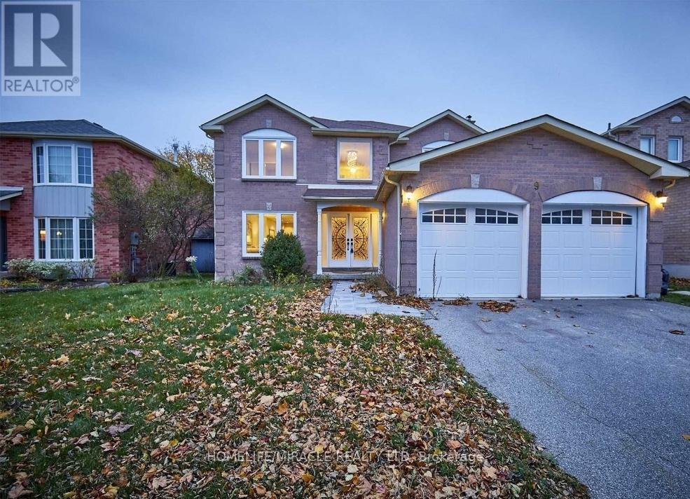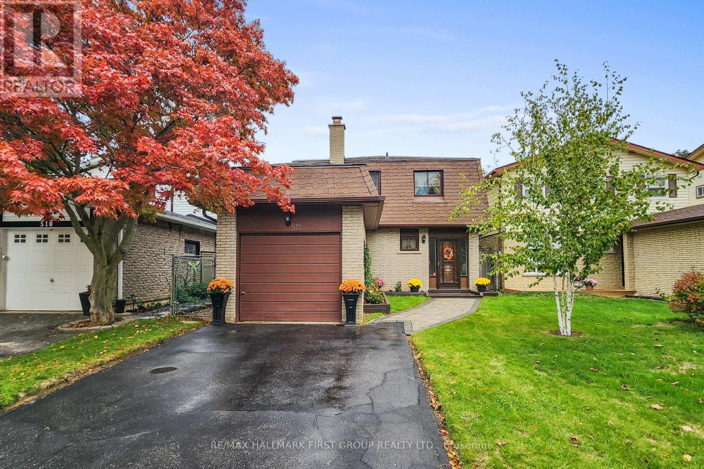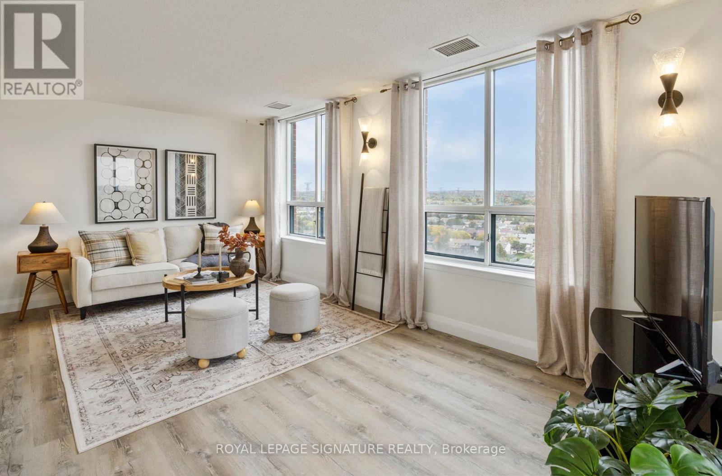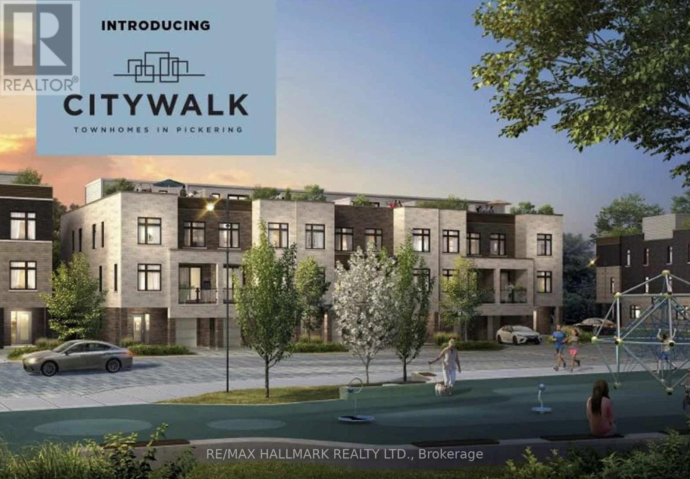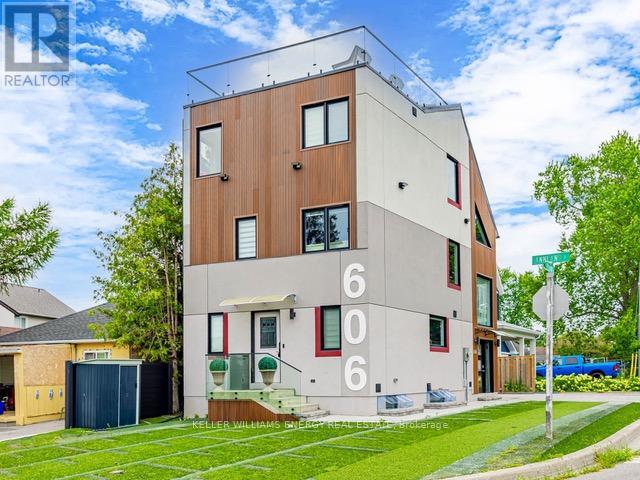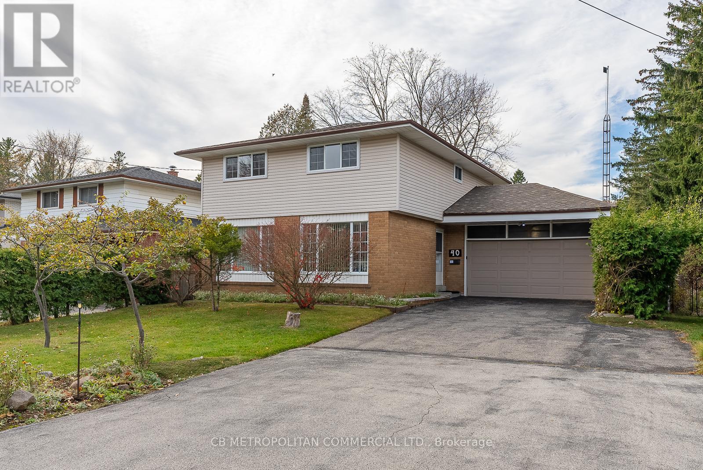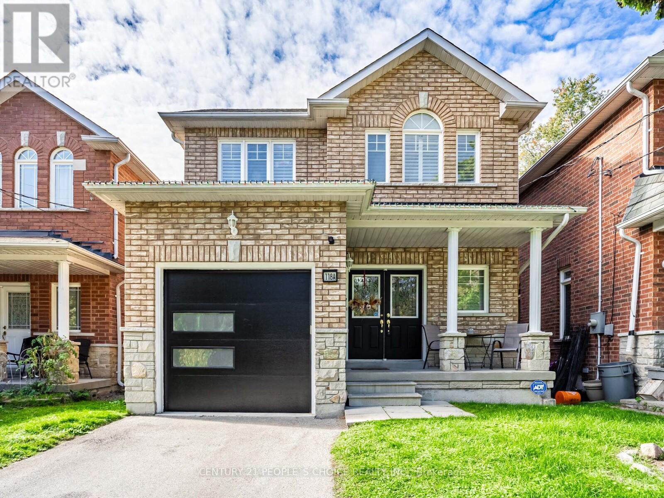- Houseful
- ON
- Pickering
- West Shore
- 42 765 Oklahoma Dr
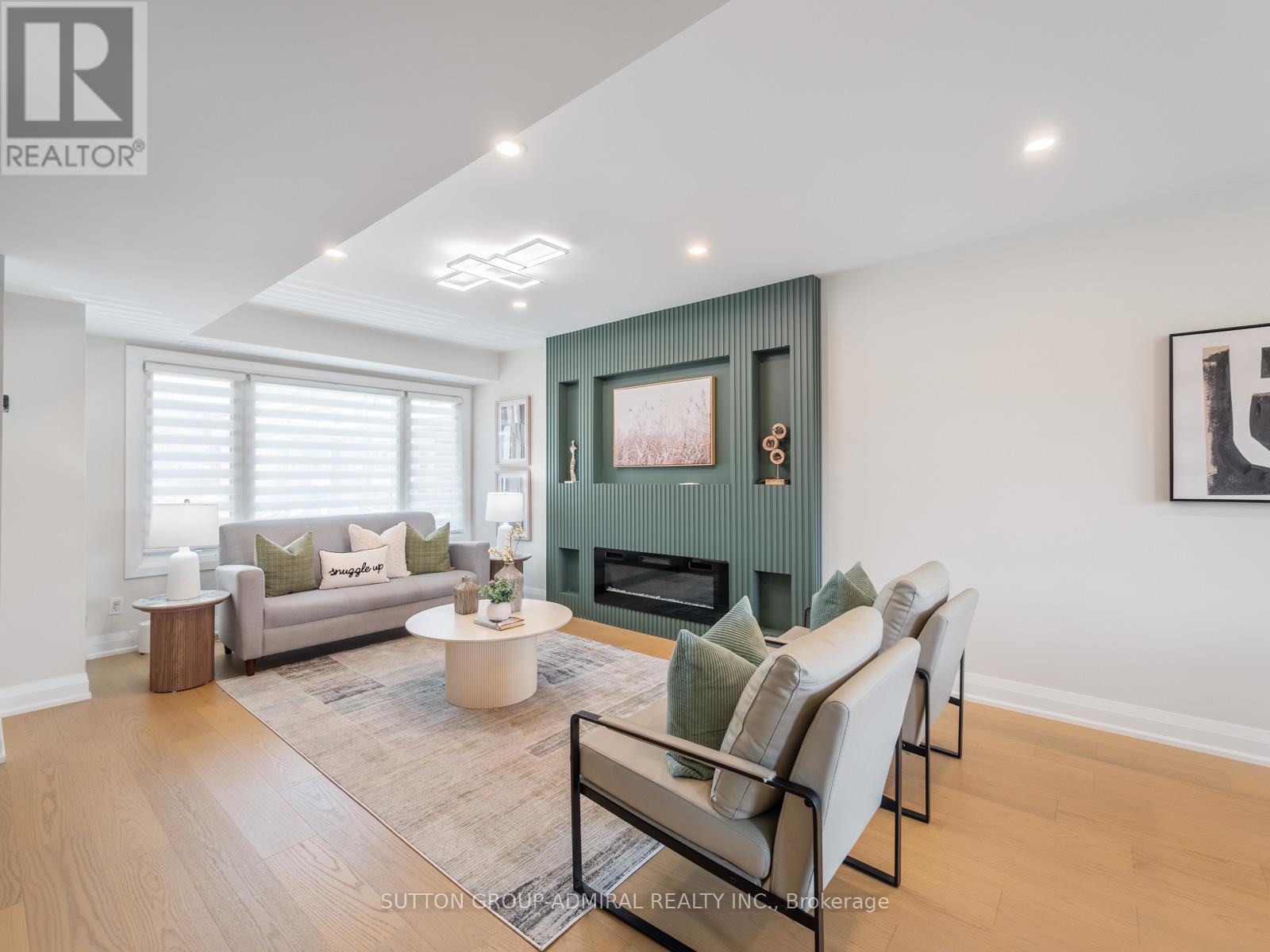
Highlights
Description
- Time on Houseful45 days
- Property typeSingle family
- Neighbourhood
- Median school Score
- Mortgage payment
Welcome to this beautifully renovated 3-bedroom, 3-bathroom home, offering modern style and comfort in every detail. Thoughtfully updated and move-in ready, this property is perfect for families or those seeking a turnkey home in a desirable neighbourhood.The main floor boasts hardwood flooring, a striking feature wall, and pot lights that create a warm and inviting ambiance. The upgraded kitchen and living areas flow seamlessly, making it ideal for both everyday living and entertaining. Upstairs, you'll find laminate flooring throughout the bedrooms, while the entrance showcases durable tile flooring for a polished look. Enjoy the convenience of direct garage access to the basement, a rare and functional feature. The bathrooms have been beautifully renovated, blending modern finishes with timeless design. Step outside to a fully fenced backyard, perfect for children, pets, or hosting gatherings in privacy. Additional features include brand new kitchen cabinetry, stainless steel appliances, wide plank engineered hardwood floors, custom millwork, renovated new bathrooms, brand new HVAC system, new A/C and all new appliances. Every space of this home has been designed with both comfort and style in mind, ensuring you can settle in immediately without the need for renovations. Don't miss your chance to own this stunning home that combines thoughtful upgrades with everyday practicality. (id:63267)
Home overview
- Cooling Central air conditioning
- Heat source Natural gas
- Heat type Forced air
- # total stories 2
- # parking spaces 2
- Has garage (y/n) Yes
- # full baths 2
- # half baths 1
- # total bathrooms 3.0
- # of above grade bedrooms 3
- Flooring Hardwood
- Community features Pet restrictions
- Subdivision West shore
- Directions 1951226
- Lot size (acres) 0.0
- Listing # E12383432
- Property sub type Single family residence
- Status Active
- Bathroom 1.85m X 1.37m
Level: 2nd - Bedroom 3.17m X 3.38m
Level: 2nd - 2nd bedroom 2.59m X 3.71m
Level: 2nd - 3rd bedroom 2.59m X 1.5m
Level: 2nd - Primary bedroom 3.17m X 5m
Level: 2nd - Utility 5.87m X 3.05m
Level: Basement - Living room 3.51m X 5.79m
Level: Main - Dining room 3.07m X 3.78m
Level: Main - Kitchen 2.67m X 3.68m
Level: Main - Bathroom 1.22m X 1.57m
Level: Main
- Listing source url Https://www.realtor.ca/real-estate/28819247/42-765-oklahoma-drive-pickering-west-shore-west-shore
- Listing type identifier Idx

$-1,214
/ Month

