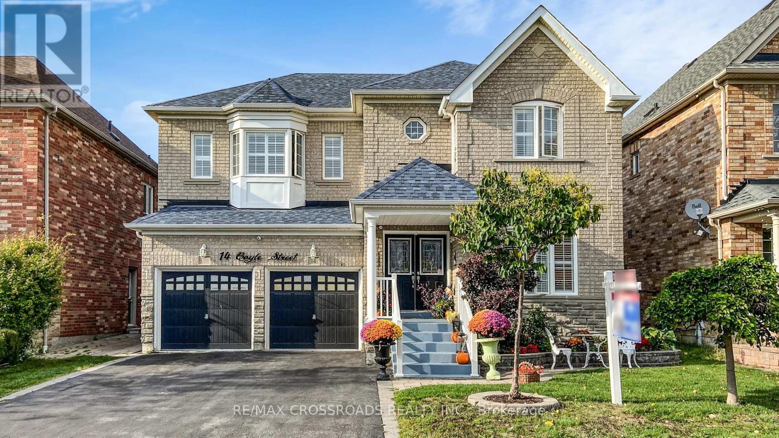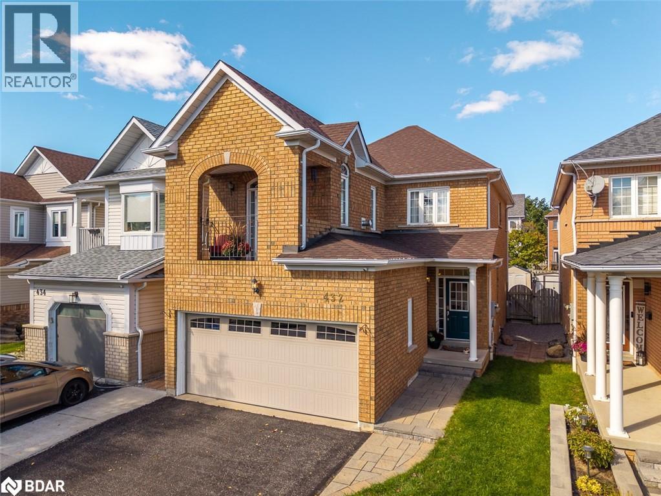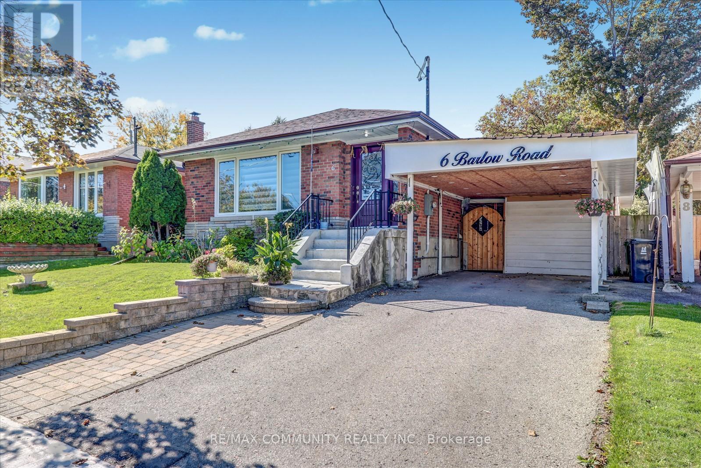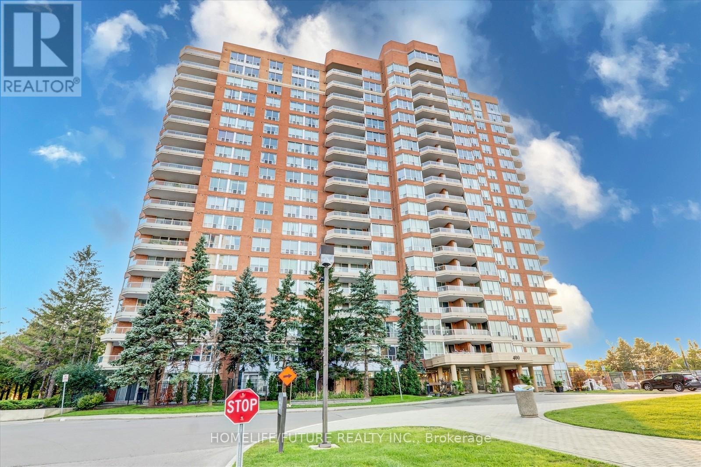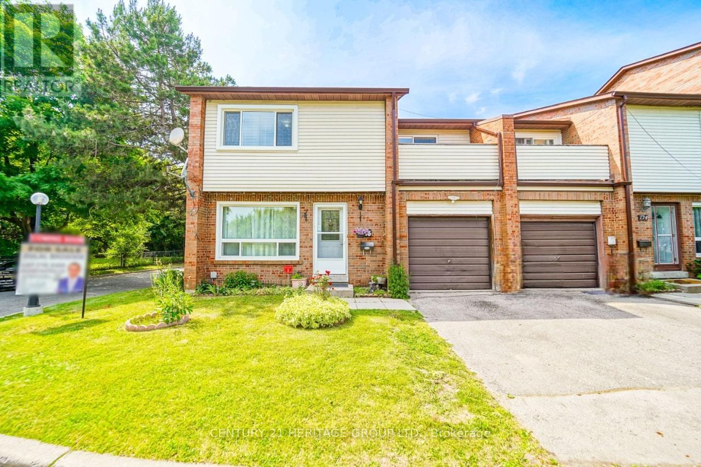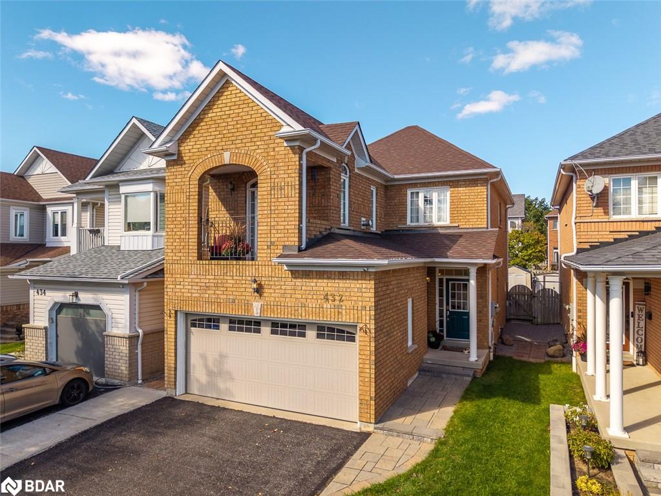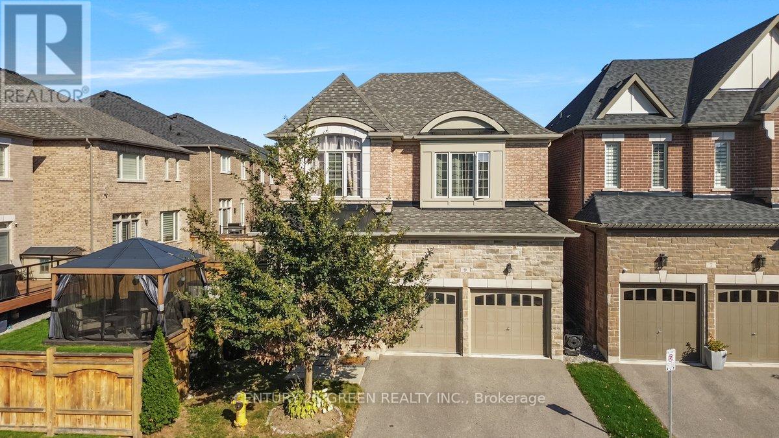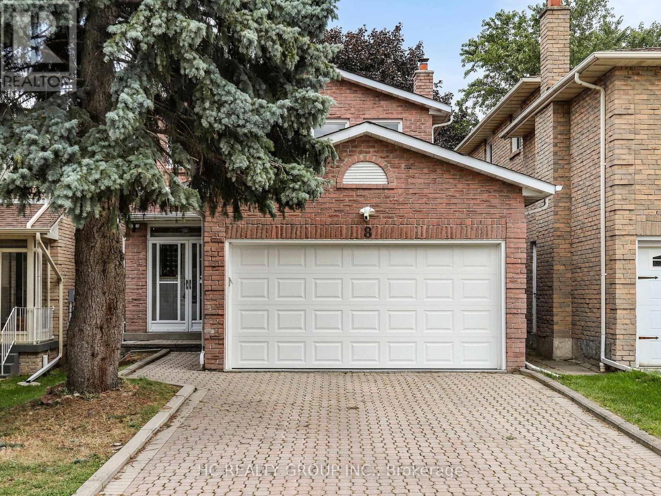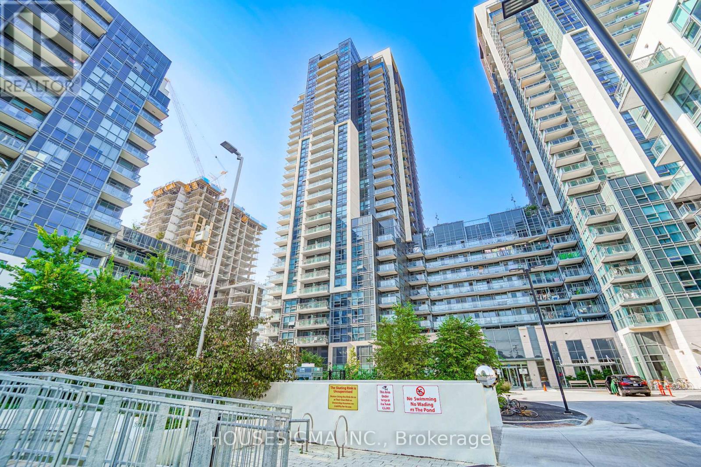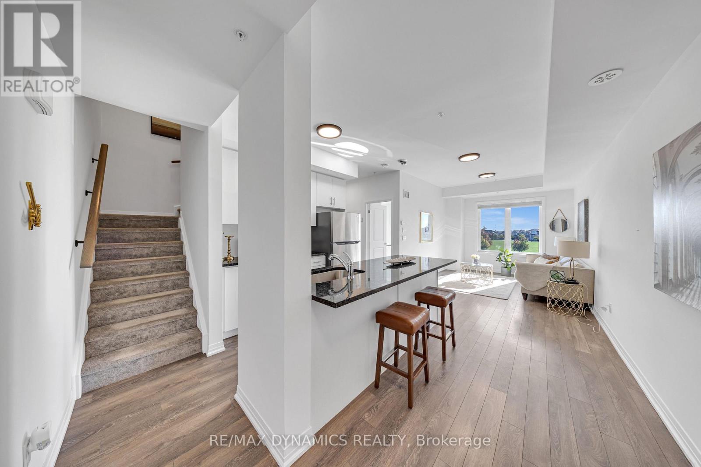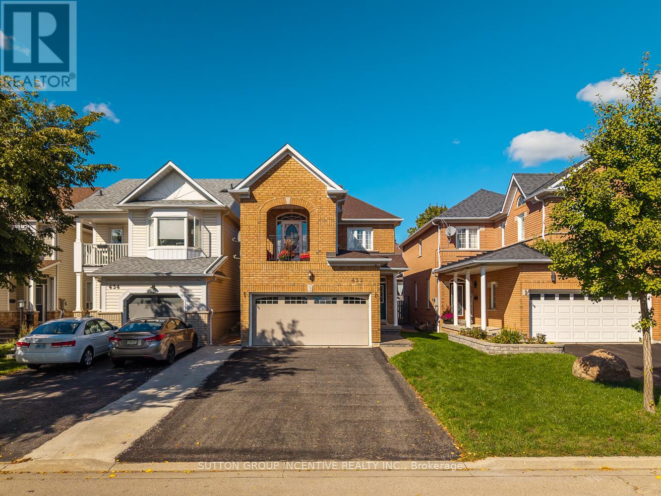
Highlights
Description
- Time on Housefulnew 6 hours
- Property typeSingle family
- Neighbourhood
- Median school Score
- Mortgage payment
Welcome to 432 Woodsmere Crescent, Pickering a home that perfectly blends comfort, community, and convenience. This beautifully maintained 3-bedroom + den, 4-bathroom home is nestled in one of Pickerings most desirable neighbourhoods, known for its family-friendly atmosphere and connection to nature. Proudly owned by the same family since it was built, this property has been lovingly cared for and is truly move-in ready. Step inside to discover a bright and inviting layout designed for modern living. The spacious main floor offers a seamless flow between the living, dining, and kitchen areas ideal for everyday life and entertaining guests. Upstairs, three generously sized bedrooms provide plenty of space for family or guests. The upstairs living area opens onto a private balcony overlooking Woodsmere Park, while the primary suite boasts its own walk-in closet ensuite bath for a touch of luxury. The fully finished basement adds valuable living space, complete with a full bathroom and a versatile room perfect for a home office, gym, or guest suite. Outside, enjoy peaceful walks through nearby forest trails and parks, or take advantage of the local community centre just minutes away perfect for recreation, sports, and family programs. With schools, shopping, and convenient highway access all close at hand, this location offers the best of suburban living with easy access to Toronto and Durham amenities. (id:63267)
Home overview
- Cooling Central air conditioning
- Heat source Natural gas
- Heat type Forced air
- Sewer/ septic Sanitary sewer
- # total stories 2
- # parking spaces 6
- Has garage (y/n) Yes
- # full baths 3
- # half baths 1
- # total bathrooms 4.0
- # of above grade bedrooms 3
- Community features Community centre
- Subdivision Amberlea
- View View
- Directions 2214435
- Lot size (acres) 0.0
- Listing # E12455720
- Property sub type Single family residence
- Status Active
- Family room 3.35m X 4.27m
Level: 2nd - 2nd bedroom 3.05m X 3.05m
Level: 2nd - Primary bedroom 3.51m X 5.79m
Level: 2nd - Bathroom Measurements not available
Level: 2nd - Bathroom Measurements not available
Level: 2nd - 3rd bedroom 3.05m X 2.84m
Level: 2nd - Eating area 3.35m X 2.59m
Level: Main - Kitchen 3m X 2.59m
Level: Main - Laundry Measurements not available
Level: Main - Living room 3.53m X 7.47m
Level: Main
- Listing source url Https://www.realtor.ca/real-estate/28975285/432-woodsmere-crescent-pickering-amberlea-amberlea
- Listing type identifier Idx

$-3,064
/ Month

