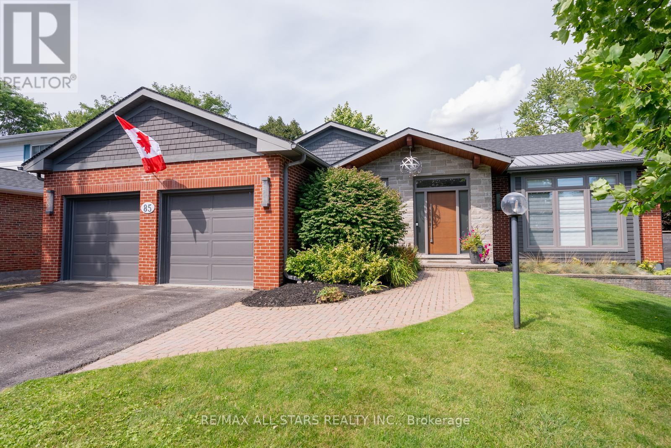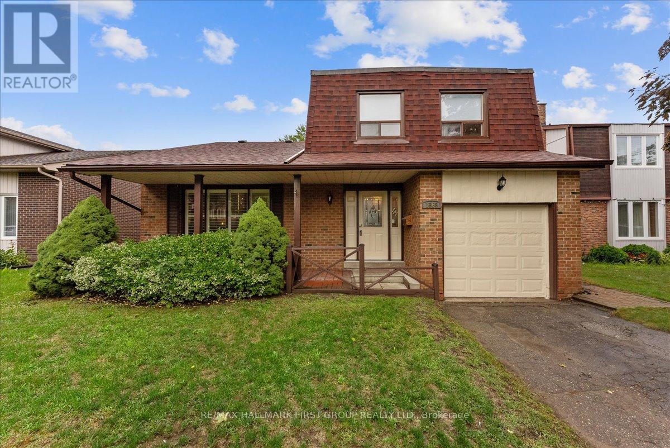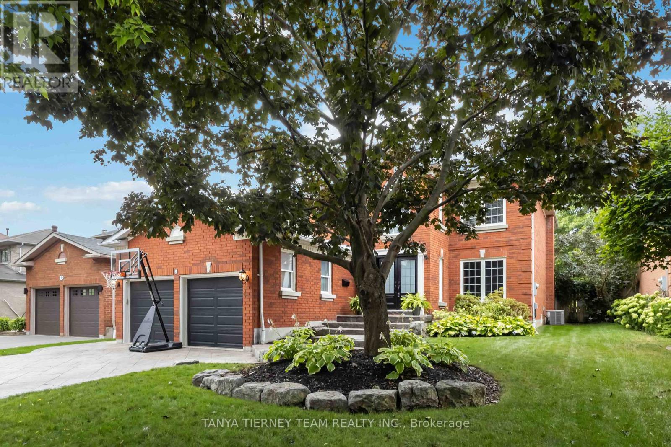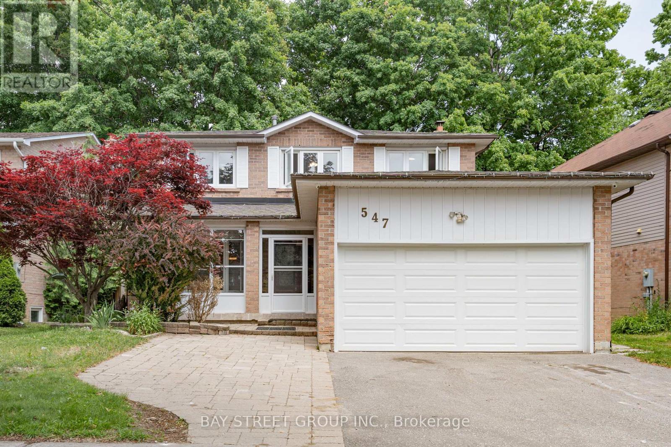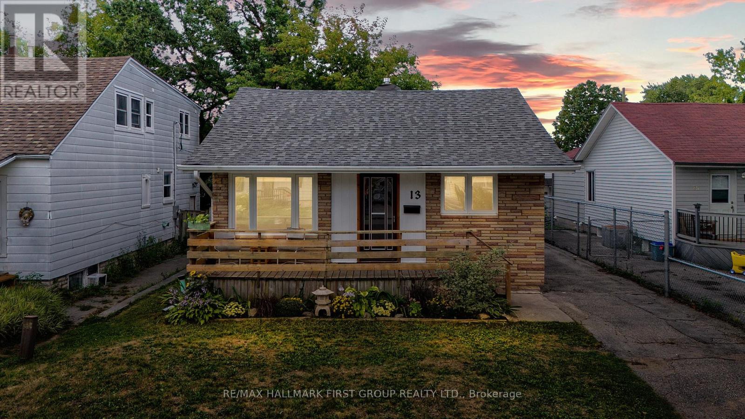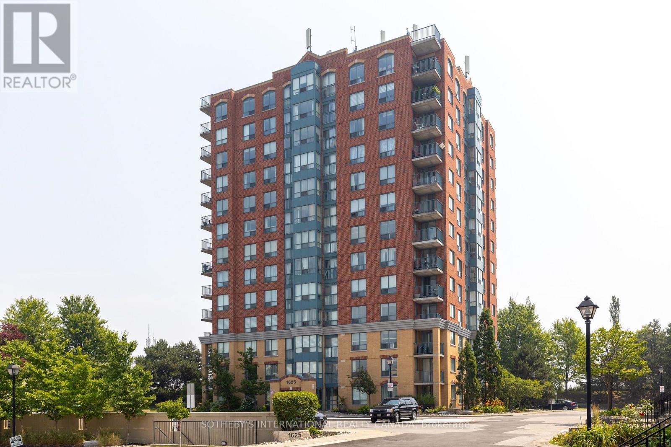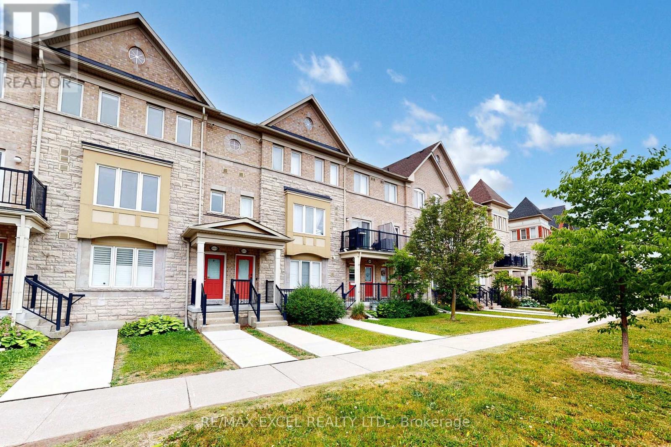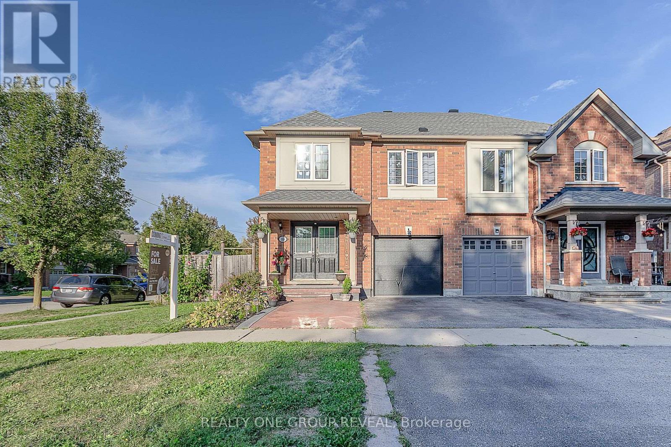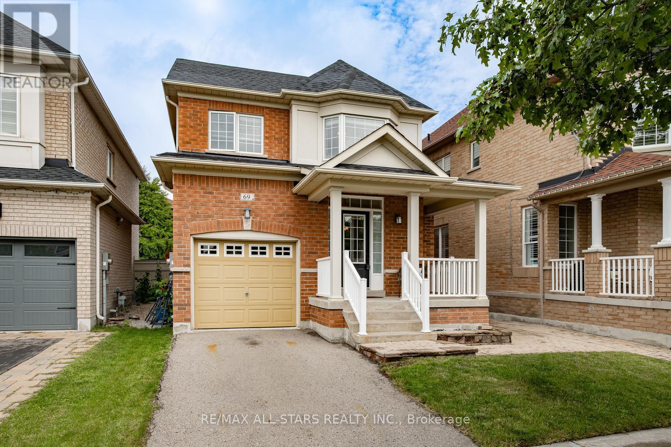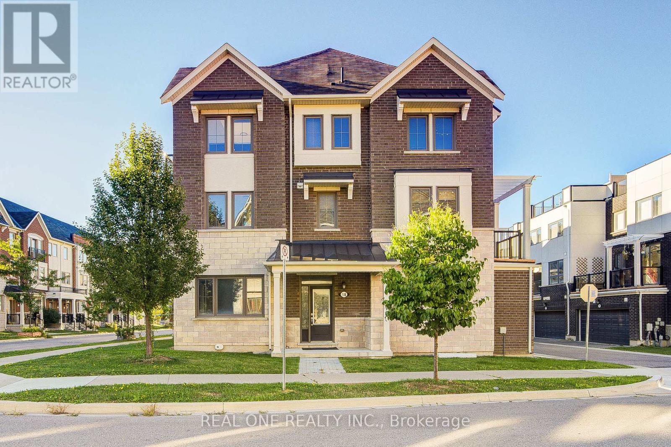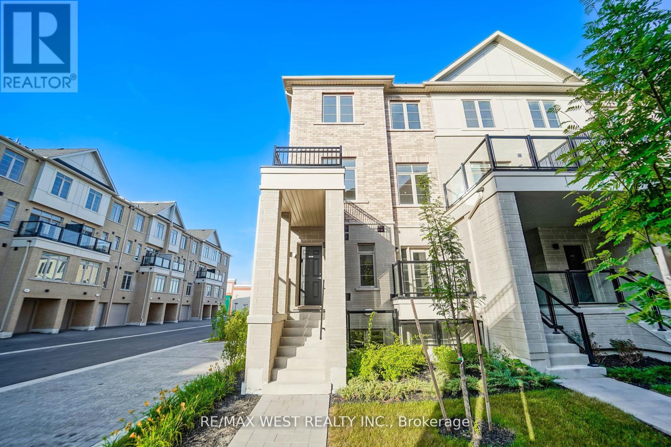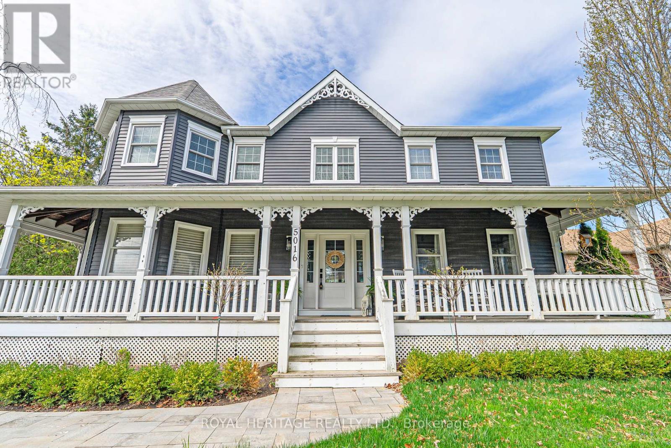
Highlights
Description
- Time on Houseful18 days
- Property typeSingle family
- Median school Score
- Mortgage payment
This stunning 4-bedroom home in Claremont effortlessly combines luxury, comfort, and family-friendly amenities, with over 4,000 sqft of finished living space.The inviting wrap-around porch is ideal for relaxing and enjoying the tranquil surroundings. Inside, the fully renovated kitchen features sleek finishes and stainless steel appliances, perfect for those who love to cook and entertain. Fresh, new flooring throughout the home creates a modern atmosphere. The finished basement provides flexible space, ideal for an at home gym, playroom, office, or whatever suits your lifestyle. Step outside to the breathtaking backyard, where you'll find a saltwater pool, complete with a changing room as well as a cabana bar. The gas fire pit creates a cozy atmosphere with a charming treehouse for endless fun! This outdoor oasis offers something for everyone. The built-in outdoor kitchen is designed for effortless entertaining, making dining a true pleasure. The two car garage is both practical for storage or showcasing your prized vehicles.This home is a true Claremont gem, offering an ideal combination of indoor and outdoor spaces for both relaxation and entertainment. (id:63267)
Home overview
- Cooling Central air conditioning
- Heat source Natural gas
- Heat type Forced air
- Has pool (y/n) Yes
- Sewer/ septic Septic system
- # total stories 2
- # parking spaces 8
- Has garage (y/n) Yes
- # full baths 2
- # half baths 1
- # total bathrooms 3.0
- # of above grade bedrooms 4
- Has fireplace (y/n) Yes
- Subdivision Rural pickering
- Directions 1411197
- Lot size (acres) 0.0
- Listing # E12135398
- Property sub type Single family residence
- Status Active
- 4th bedroom 3.6m X 3m
Level: 2nd - 3rd bedroom 4.2m X 3.3m
Level: 2nd - Laundry 1.43m X 2.13m
Level: 2nd - Primary bedroom 5.2m X 4.9m
Level: 2nd - 2nd bedroom 5.2m X 3.6m
Level: 2nd - Kitchen 6.3m X 4.2m
Level: Main - Den 4.5m X 3.6m
Level: Main - Dining room 6.3m X 4.2m
Level: Main - Family room 4.6m X 4.1m
Level: Main - Living room 5.2m X 4m
Level: Main - Mudroom 2.37m X 1.83m
Level: Main
- Listing source url Https://www.realtor.ca/real-estate/28284328/5016-barber-street-e-pickering-rural-pickering
- Listing type identifier Idx

$-5,133
/ Month

