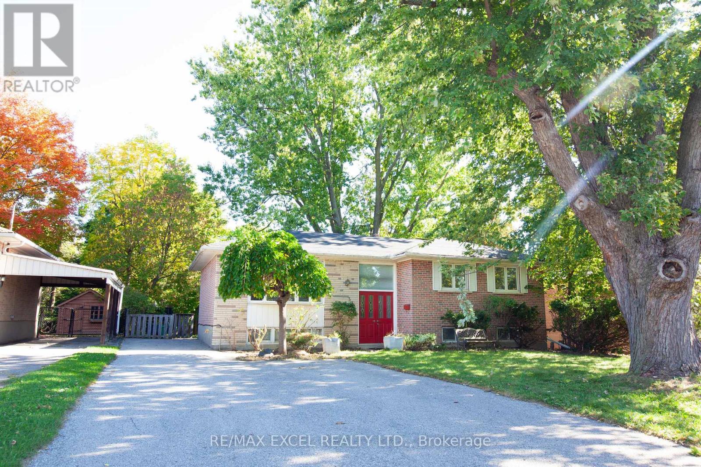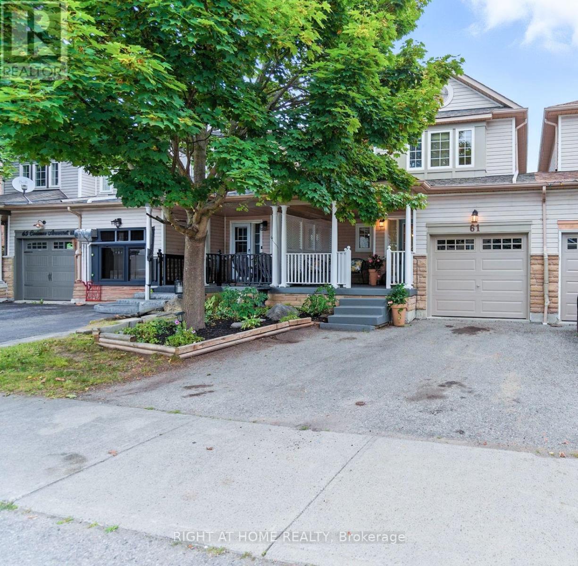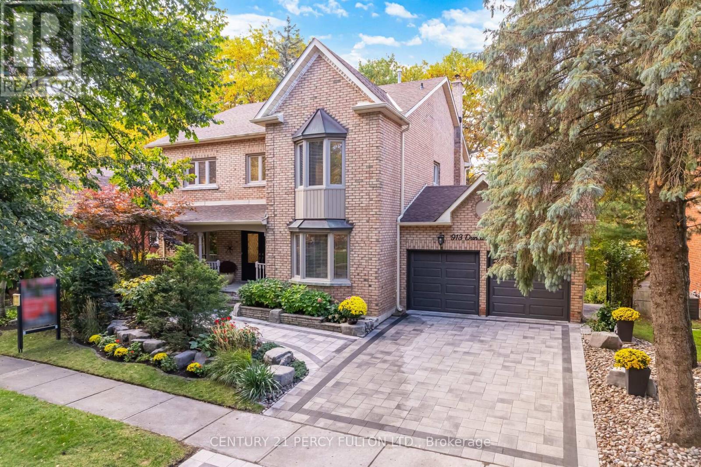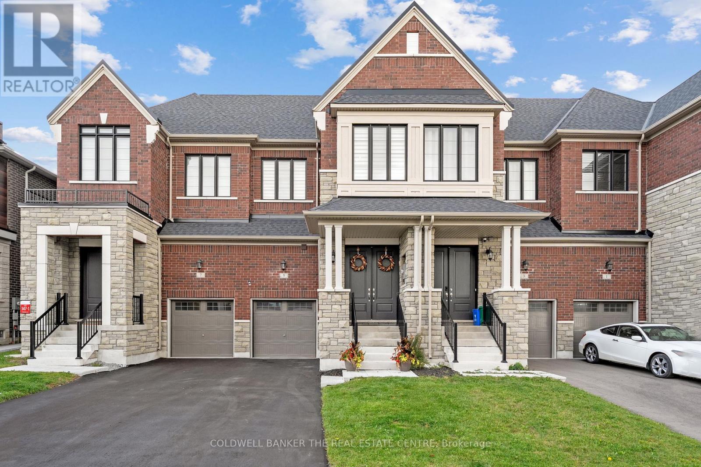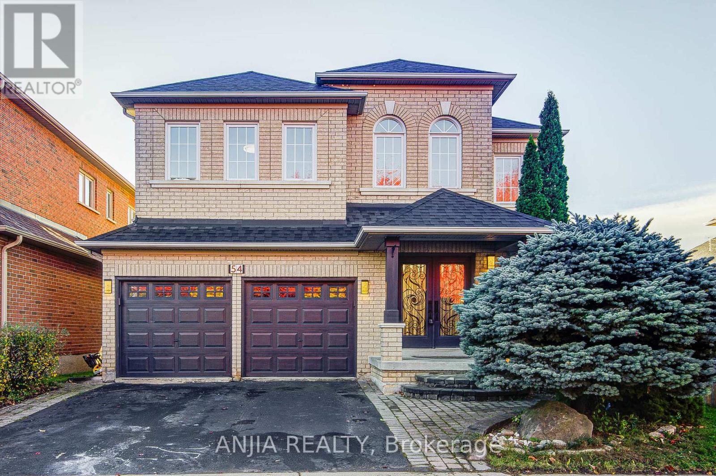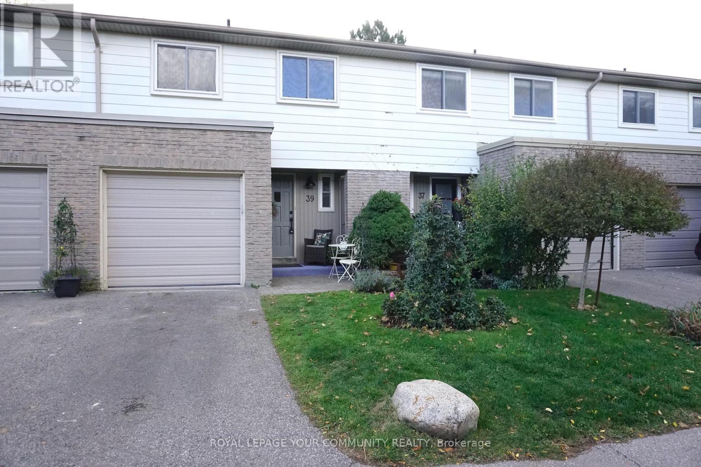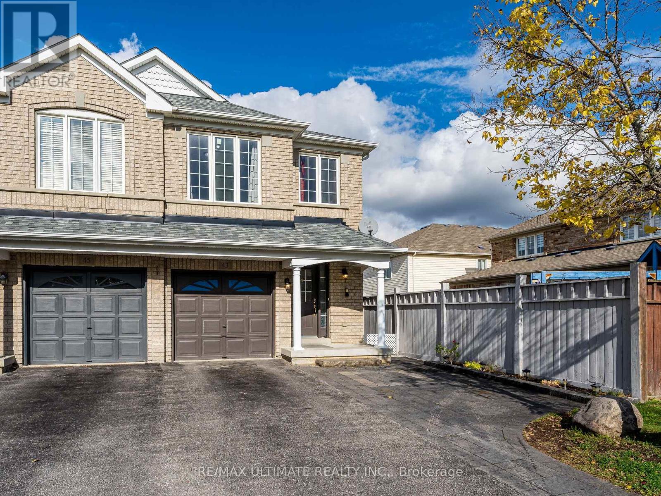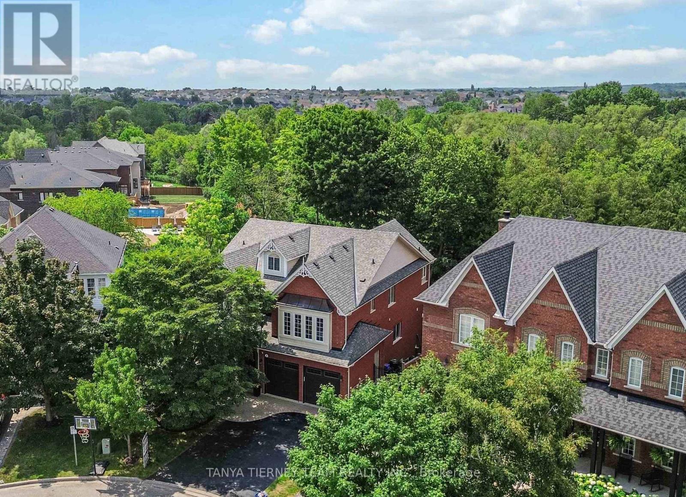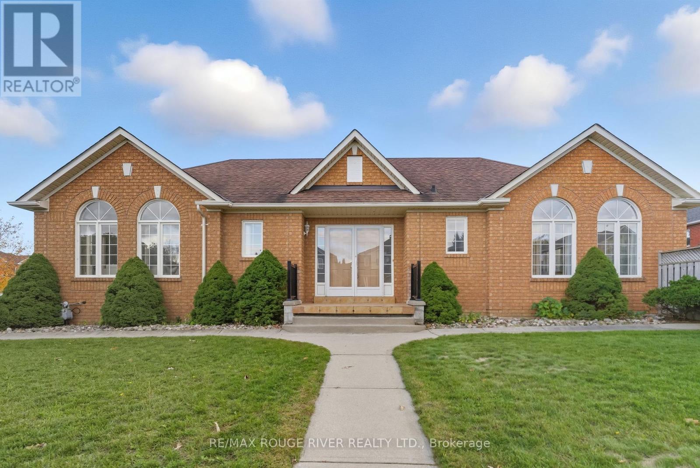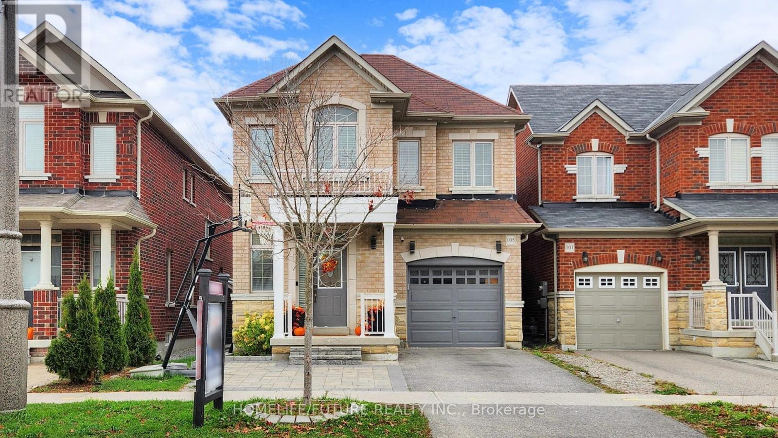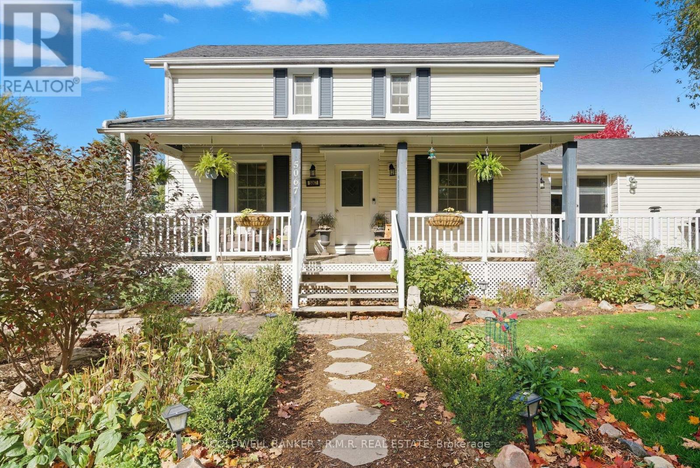
Highlights
Description
- Time on Housefulnew 3 hours
- Property typeSingle family
- Median school Score
- Mortgage payment
Welcome to this beautiful multi generational home located in the highly sought after community of Claremont. Built in 1888 this home features plenty of charm. Located just 10 minutes from the 407 making commuting a breeze. Situated on just over an acre with fruit trees, beautiful gardens and a cozy front porch, this home has something for everyone. Enjoy the heated two car garage and recently finished addition complete with 2 bedrooms, a brand new laundry room and an accessible 3 piece bath. The house features multiple entrances and separate driveways to make this a great space for an in-law suite or potential rental. The addition has been recently finished with separate heat and A/C for maximum comfort. A new septic was installed in 2024 and the drilled well offers plenty of water for every day use. Highly rated area schools make this the perfect place for a growing family. (id:63267)
Home overview
- Cooling Central air conditioning
- Heat source Natural gas
- Heat type Forced air
- Sewer/ septic Septic system
- # total stories 2
- # parking spaces 12
- Has garage (y/n) Yes
- # full baths 2
- # half baths 1
- # total bathrooms 3.0
- # of above grade bedrooms 5
- Flooring Laminate, tile
- Community features Community centre, school bus
- Subdivision Rural pickering
- Lot size (acres) 0.0
- Listing # E12480728
- Property sub type Single family residence
- Status Active
- 3rd bedroom 3.68m X 3.2m
Level: 2nd - Bathroom 1.58m X 2.65m
Level: 2nd - 4th bedroom 3.71m X 3.04m
Level: 2nd - 5th bedroom 3.65m X 2.56m
Level: 2nd - Primary bedroom 6.52m X 5.42m
Level: Ground - Kitchen 5.97m X 5.05m
Level: Ground - Utility 2.68m X 0.94m
Level: Ground - Living room 4.57m X 3.87m
Level: Ground - Laundry 2.59m X 1.85m
Level: Ground - Bathroom 2.98m X 1.82m
Level: Ground - Bathroom 2.89m X 1.24m
Level: Ground - Foyer 4.02m X 3.07m
Level: Ground - 2nd bedroom 4.32m X 3.96m
Level: Ground - Dining room 6.21m X 4.29m
Level: Ground
- Listing source url Https://www.realtor.ca/real-estate/29029401/5067-wixson-street-pickering-rural-pickering
- Listing type identifier Idx

$-3,727
/ Month

