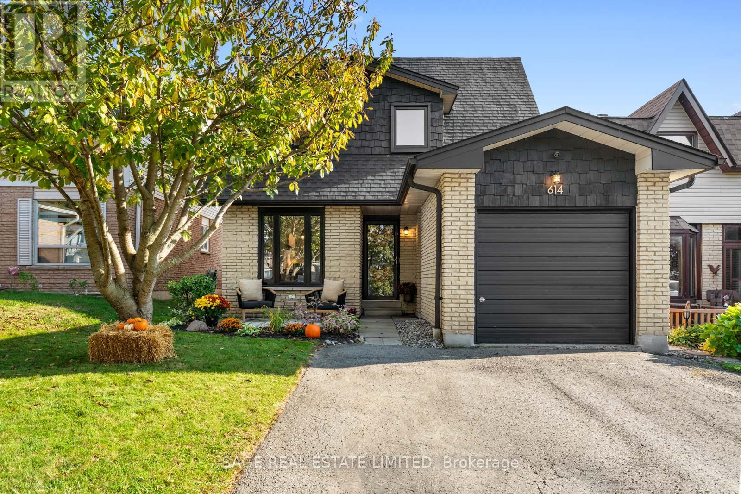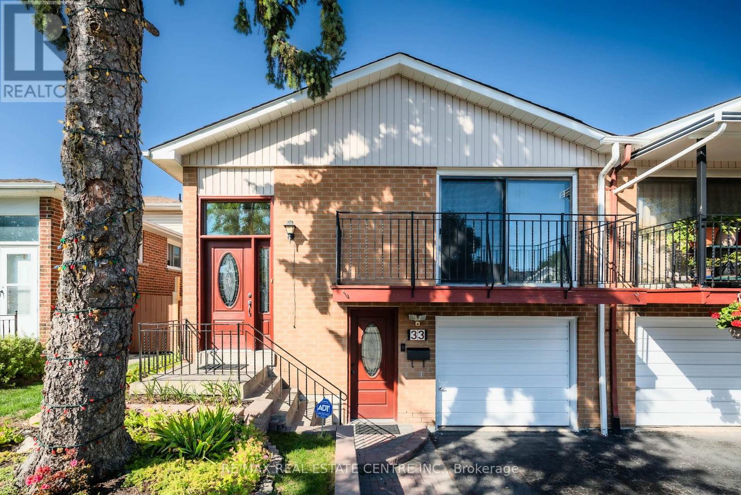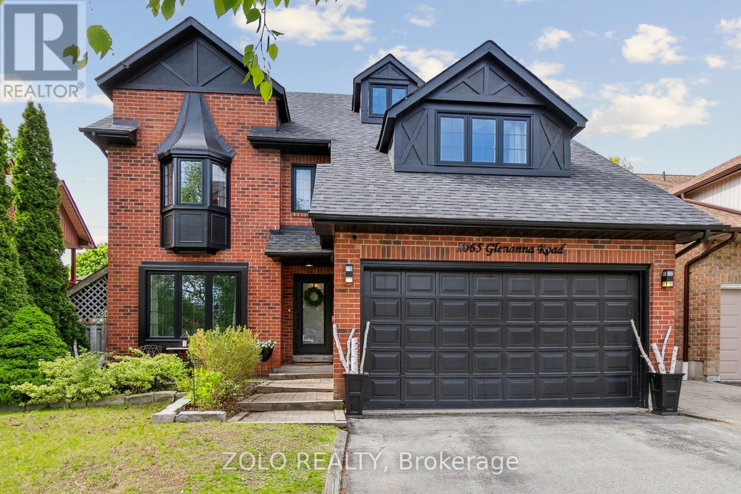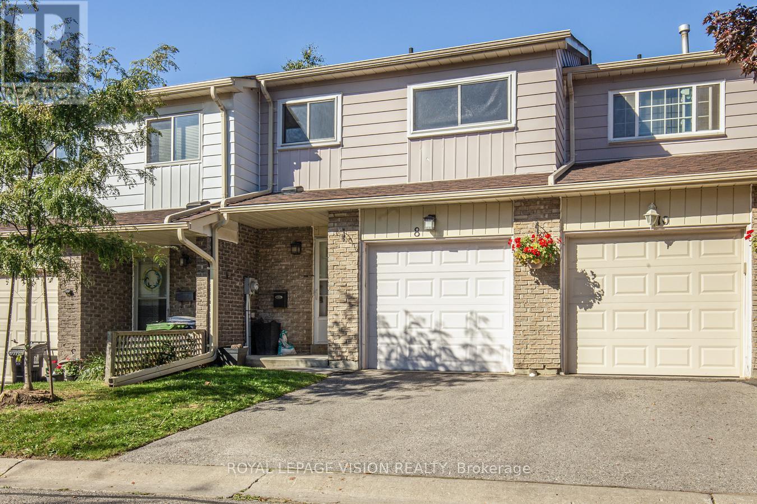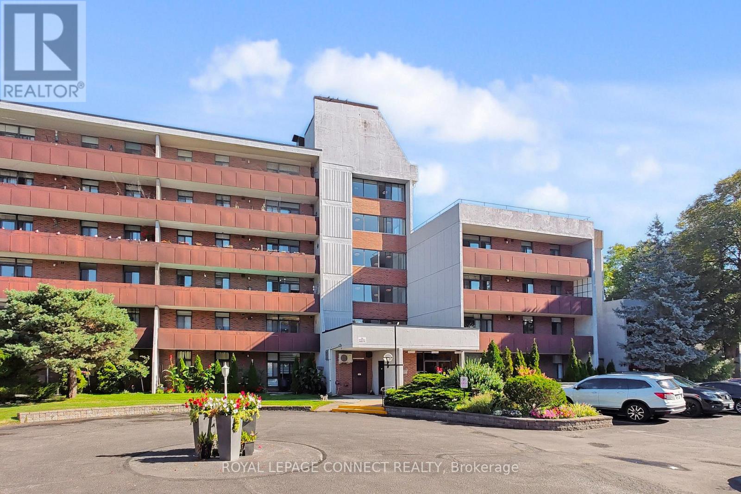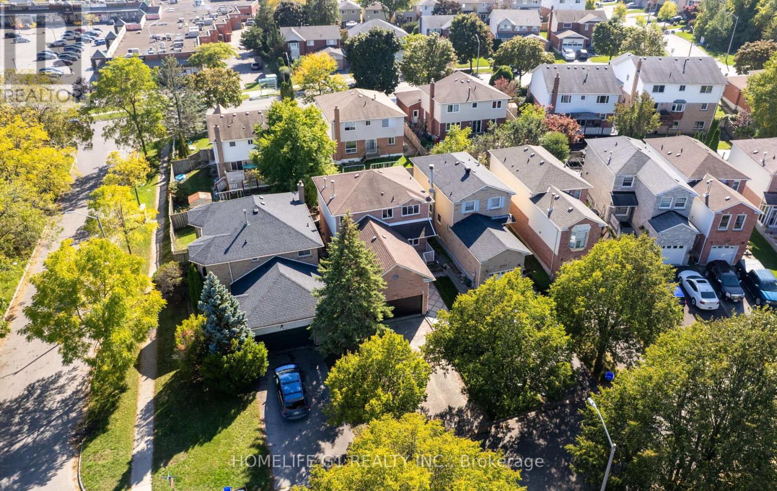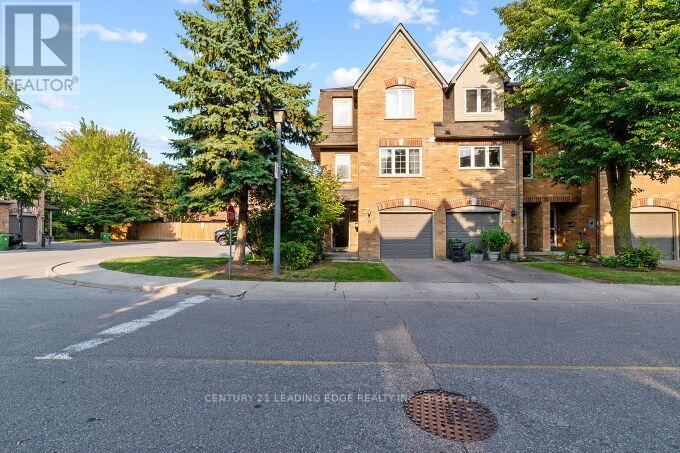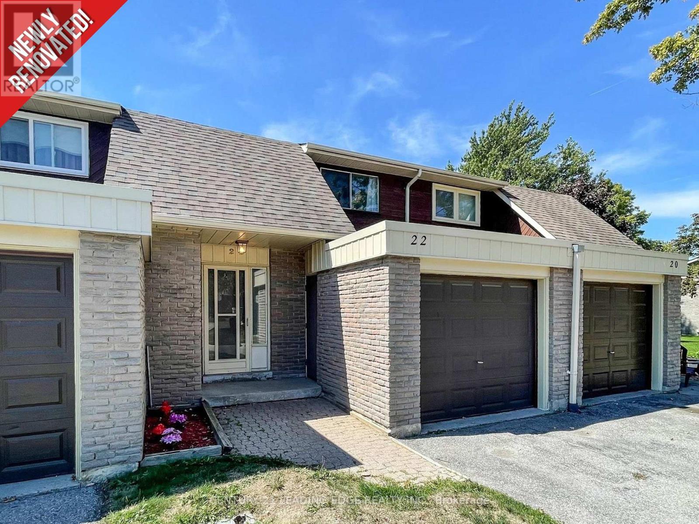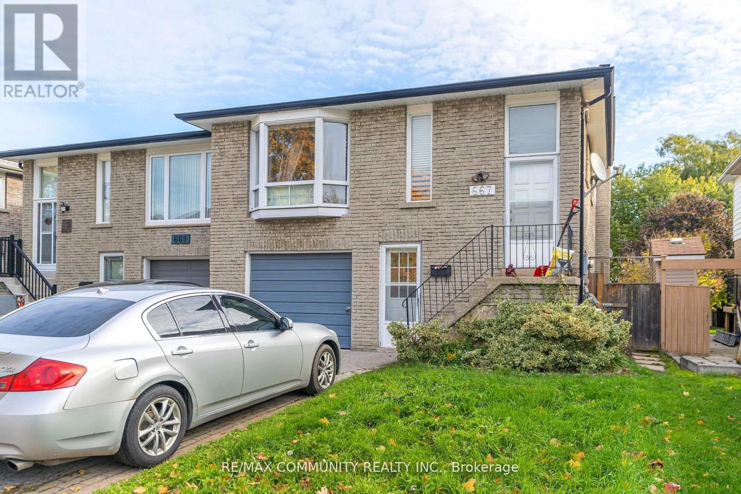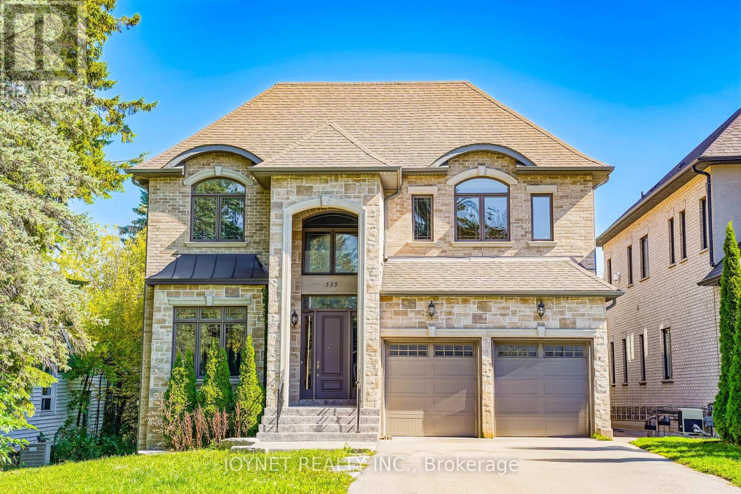
Highlights
Description
- Time on Housefulnew 2 hours
- Property typeSingle family
- Neighbourhood
- Median school Score
- Mortgage payment
Experience elegance and craftsmanship in this stunning 5+2 bedroom, 7-bath luxury residence offering over 5,600 sq. ft. of finished living space. Designed with exceptional attention to detail, this home features: Gourmet Kitchen with custom cabinetry, server, granite & quartz countertops Great Room with coffered ceilings, pot lights & a natural stone fireplace 10 main ceilings, 9 on the 2nd floor & basement Finished walk-up basement with 2 bedrooms, 2 ensuites & recreation area perfect for guests or extended family. Premium 50x254 ft lot providing privacy and space rarely found in the area. Custom vanities, upgraded trim, baseboards & moldings, stainless steel appliances, covered veranda, CAC, CVAC, all ELF fixtures, and so much more. A rare opportunity to own a truly refined home in one of Pickering's finest neighborhoods move in and elevate your lifestyle today! (id:63267)
Home overview
- Cooling Central air conditioning
- Heat source Natural gas
- Heat type Forced air
- Sewer/ septic Sanitary sewer
- # total stories 2
- # parking spaces 8
- Has garage (y/n) Yes
- # full baths 6
- # half baths 1
- # total bathrooms 7.0
- # of above grade bedrooms 7
- Flooring Hardwood, laminate, tile
- Subdivision Rosebank
- Lot size (acres) 0.0
- Listing # E12448269
- Property sub type Single family residence
- Status Active
- 3rd bedroom 5.33m X 4.31m
Level: 2nd - 5th bedroom 3.88m X 3.35m
Level: 2nd - 2nd bedroom 5.13m X 3.81m
Level: 2nd - 4th bedroom 4.19m X 3.3m
Level: 2nd - Primary bedroom 6.4m X 4.87m
Level: 2nd - Bedroom Measurements not available
Level: Basement - Bedroom Measurements not available
Level: Basement - Pantry 1.98m X 1.67m
Level: Main - Living room 4.47m X 3.3m
Level: Main - Kitchen 6.4m X 6.19m
Level: Main - Great room 5.28m X 5.13m
Level: Main - Dining room 4.82m X 3.3m
Level: Main - Den 3.86m X 3.45m
Level: Main
- Listing source url Https://www.realtor.ca/real-estate/28958859/535-rougemount-drive-pickering-rosebank-rosebank
- Listing type identifier Idx

$-5,864
/ Month

