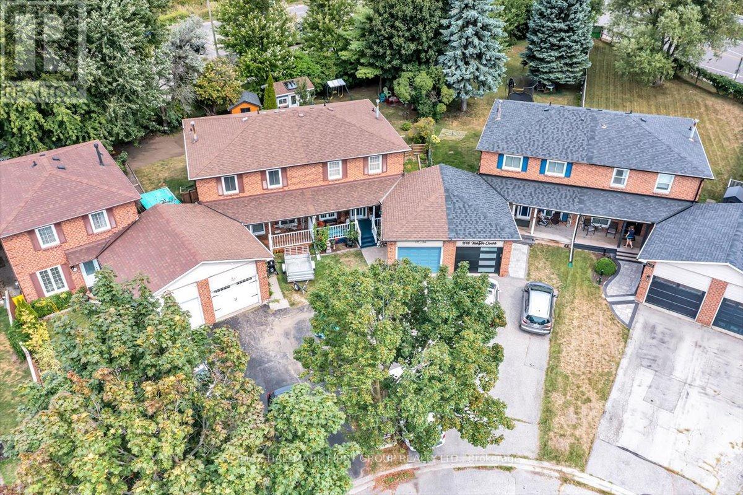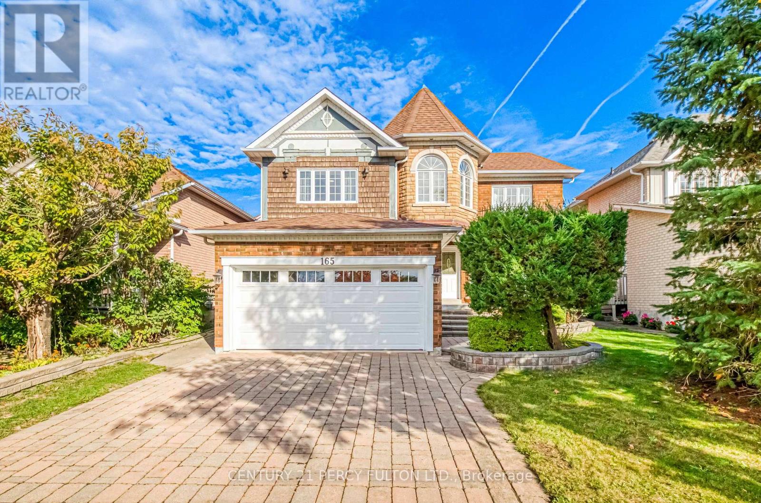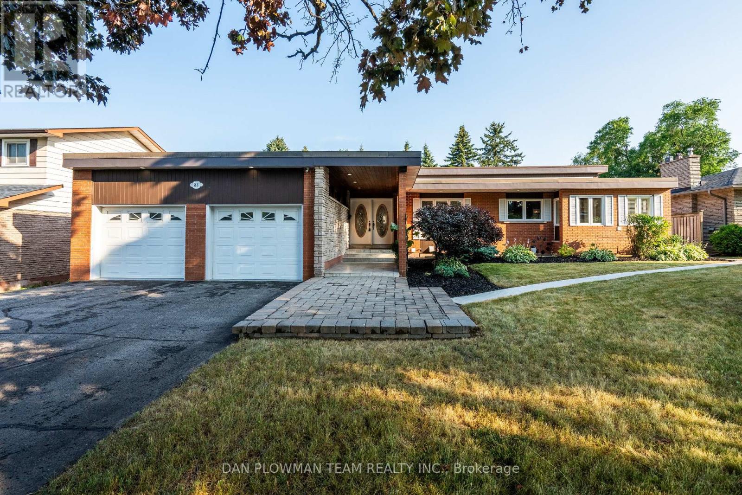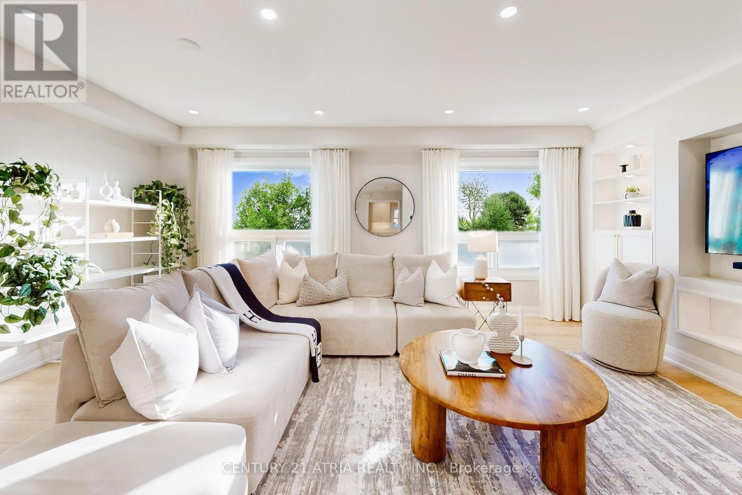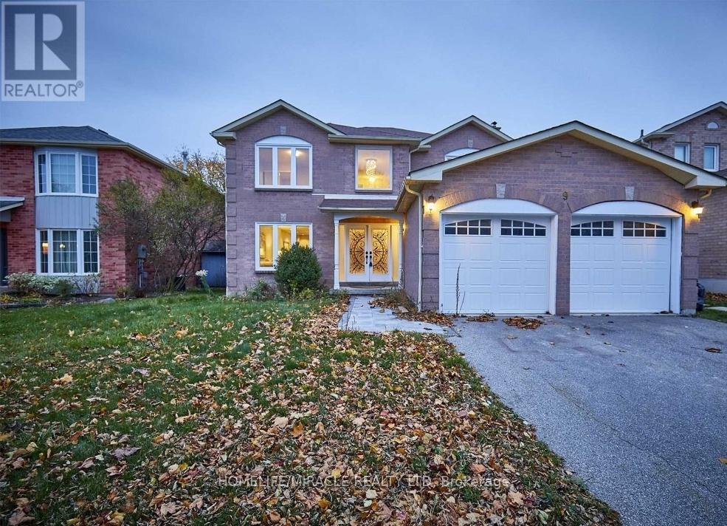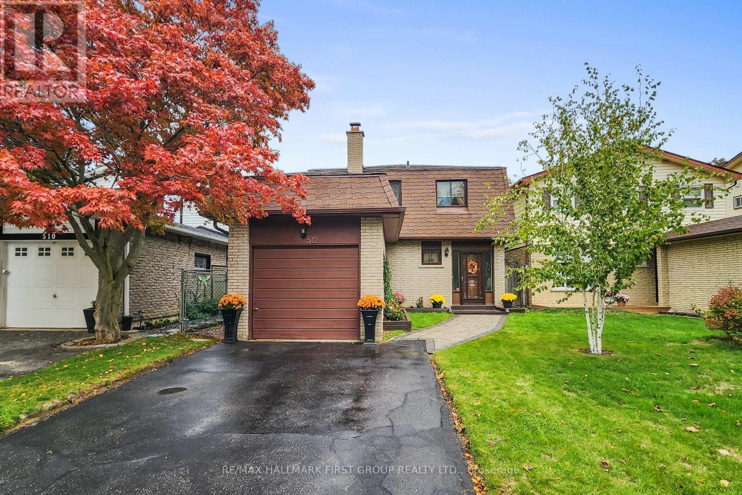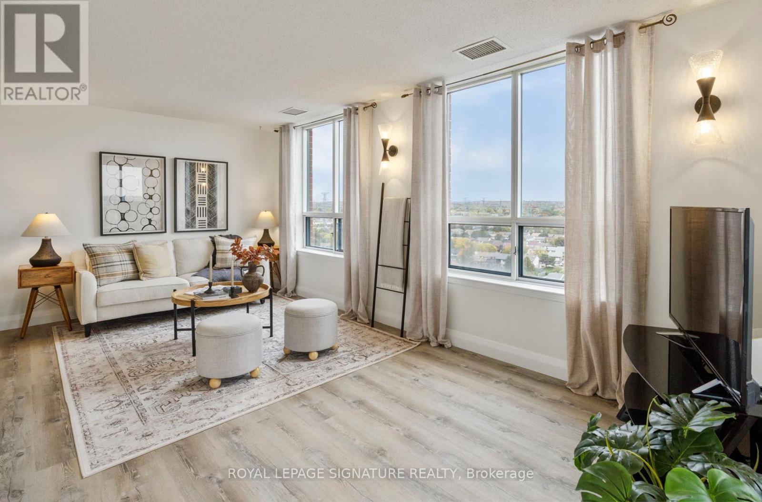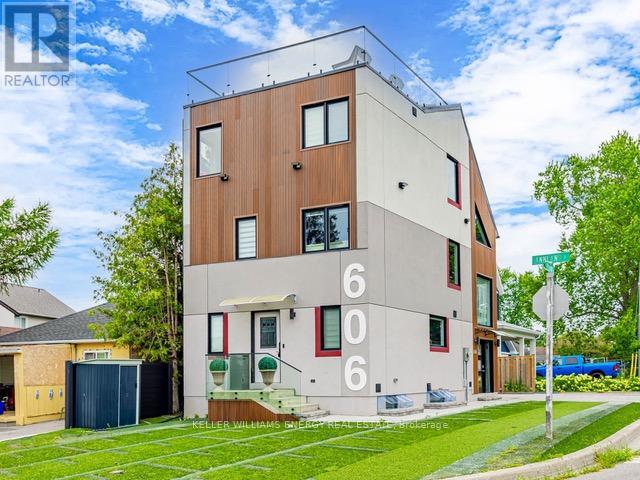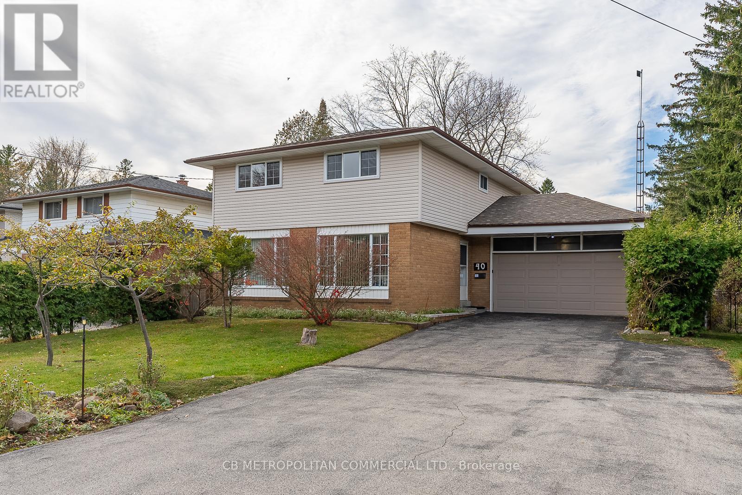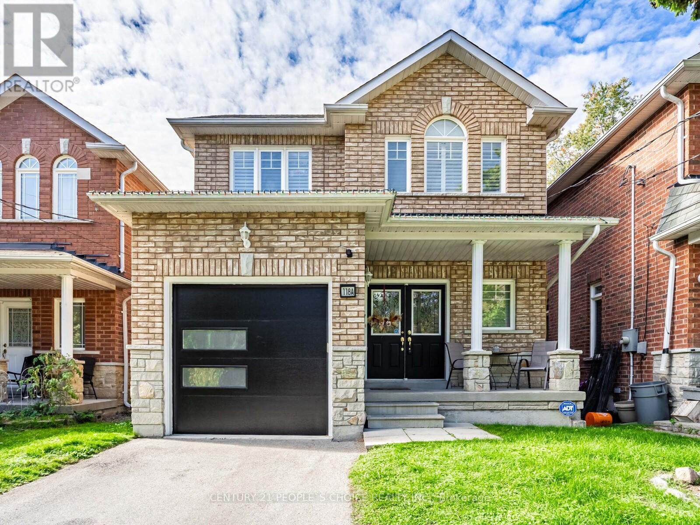- Houseful
- ON
- Pickering
- West Shore
- 566 Creekview Cir
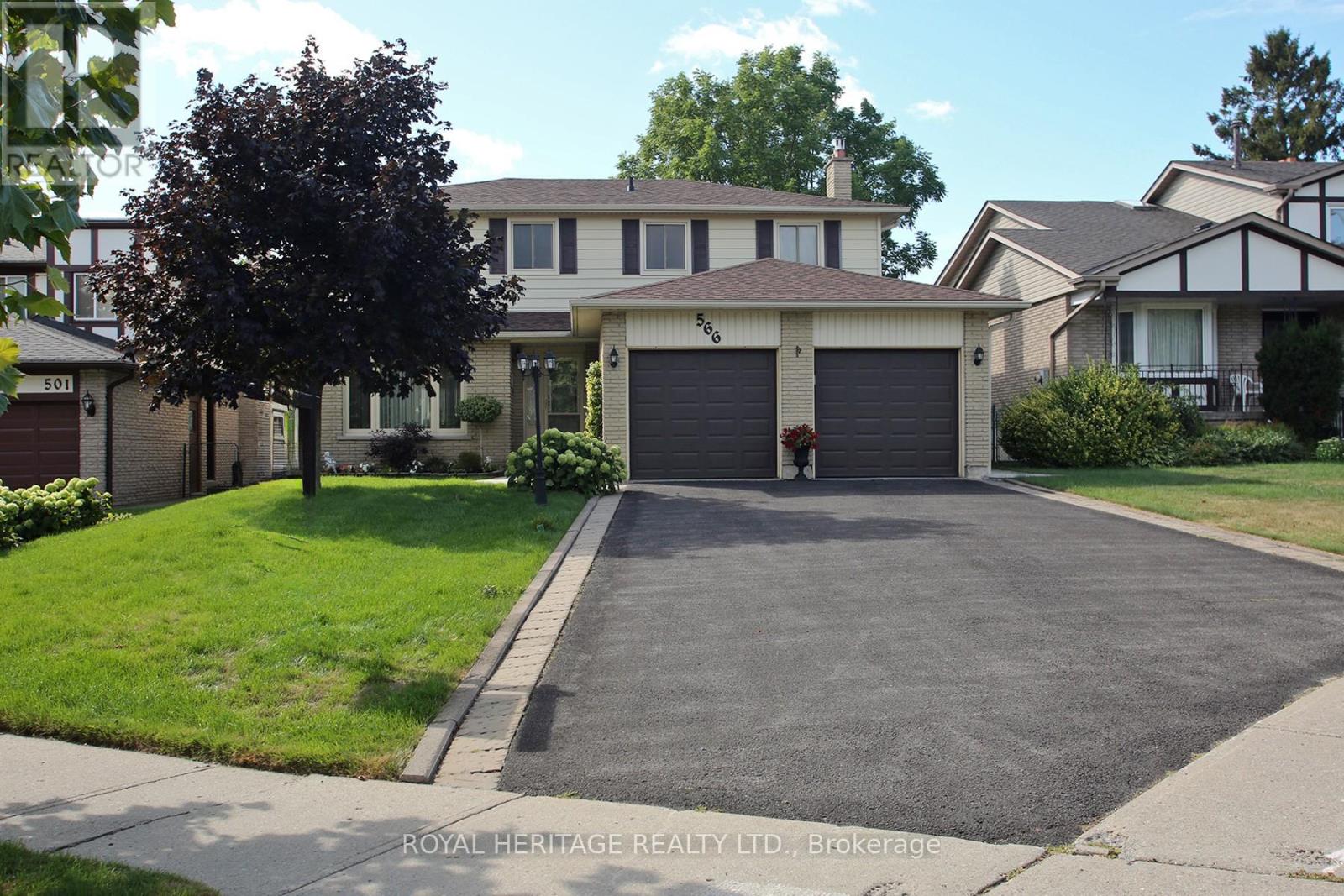
Highlights
Description
- Time on Houseful55 days
- Property typeSingle family
- Neighbourhood
- Median school Score
- Mortgage payment
Discover the Charm of Pickering's much desired WEST SHORE Neighborhood. This upgraded, charming and well maintained 2 Storey Home having 4 Bedrooms offering a spacious and practical floorplan. It is nestled on a premium lot 61.94' x 126.57' Irreg. The main floor includes a Large Living Room, ideal for hosting guests. The Bright/ Spacious Dining Rm provides ample space for those Special Occasions. The open-concept, Kitchen, complete with Ceramic Flrs/Backsplash, Breakfast Bar, SS Appliances, and SGW/O to a Large Deck with Gazebo. Adjacent to the Kitchen is a Family Rm designed for both comfort and convenience offering a Floor to Ceiling Stone Fireplace with Gas Insert and SGW/O . The second floor, where you'll find four spacious bedrooms. The Primary Suite is equipped with a walk-in closet and an Updated 3-piece ensuite. Additional Living space can be found in the Finished Walk Out Basement Offering a tranquil retreat for the In-laws featuring a Large Recreation Rm, Eat in Kitchen, a Fifth Bdrm with a 3pc Bath Room. Located steps away from Petticoat Creek Conservation, Rouge Park, Lake Ontario and in close proximity to Highway 401, GO Station, Recreation Centre, Shopping & Groceries. (id:63267)
Home overview
- Cooling Central air conditioning
- Heat source Natural gas
- Heat type Forced air
- Sewer/ septic Sanitary sewer
- # total stories 2
- Fencing Fully fenced, fenced yard
- # parking spaces 6
- Has garage (y/n) Yes
- # full baths 3
- # half baths 1
- # total bathrooms 4.0
- # of above grade bedrooms 5
- Flooring Carpeted, laminate, ceramic, hardwood
- Has fireplace (y/n) Yes
- Community features Community centre
- Subdivision West shore
- Lot size (acres) 0.0
- Listing # E12364089
- Property sub type Single family residence
- Status Active
- 2nd bedroom 3.34m X 3.17m
Level: 2nd - Primary bedroom 5.76m X 3.64m
Level: 2nd - 4th bedroom 3.3m X 3.17m
Level: 2nd - 3rd bedroom 3.56m X 3.47m
Level: 2nd - Kitchen 3.49m X 3.05m
Level: Basement - Recreational room / games room 8.23m X 3.39m
Level: Basement - Media room 4.36m X 2.5m
Level: Basement - 5th bedroom 4.49m X 3.21m
Level: Basement - Living room 5m X 3.36m
Level: Ground - Kitchen 4.95m X 3.33m
Level: Ground - Dining room 3.33m X 3.17m
Level: Ground - Family room 5.24m X 3m
Level: Ground
- Listing source url Https://www.realtor.ca/real-estate/28776535/566-creekview-circle-pickering-west-shore-west-shore
- Listing type identifier Idx

$-2,933
/ Month

