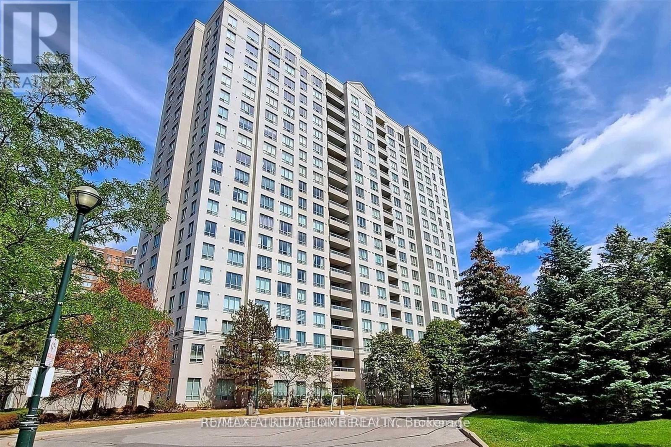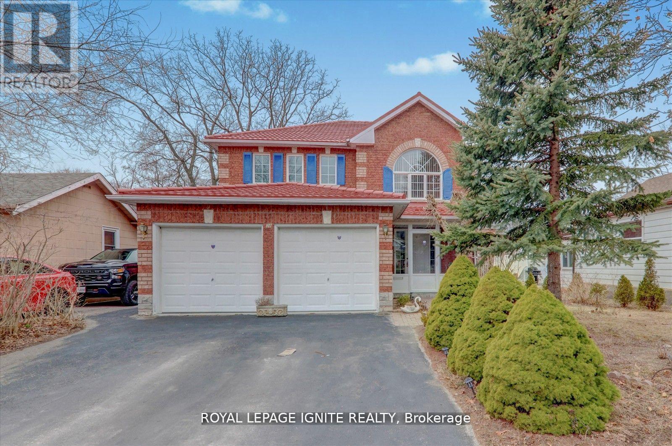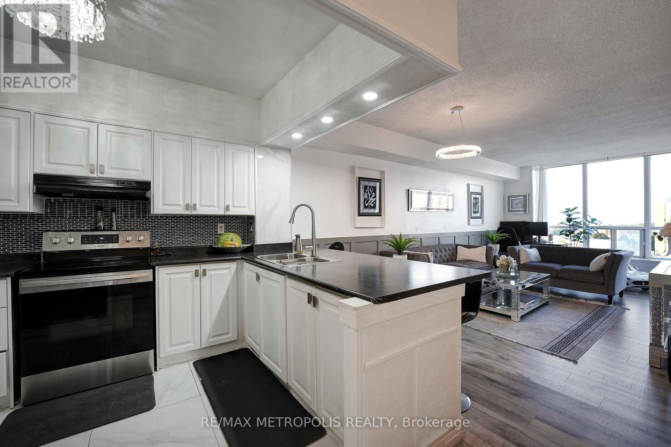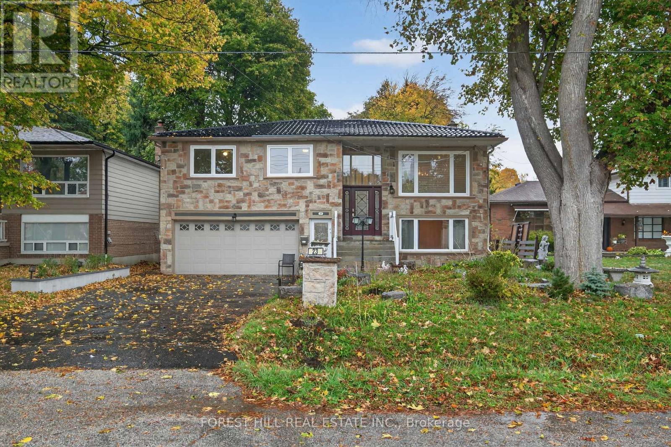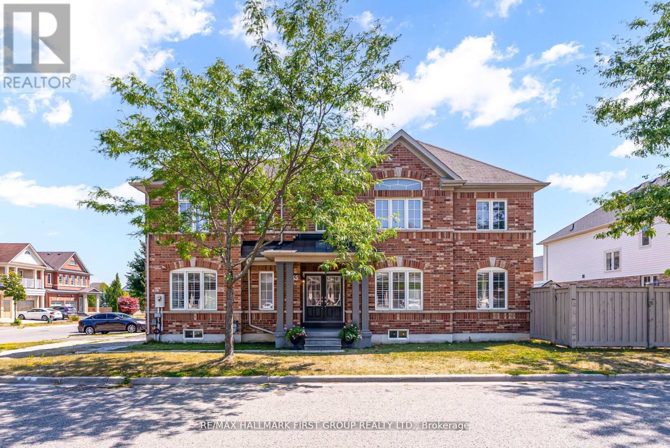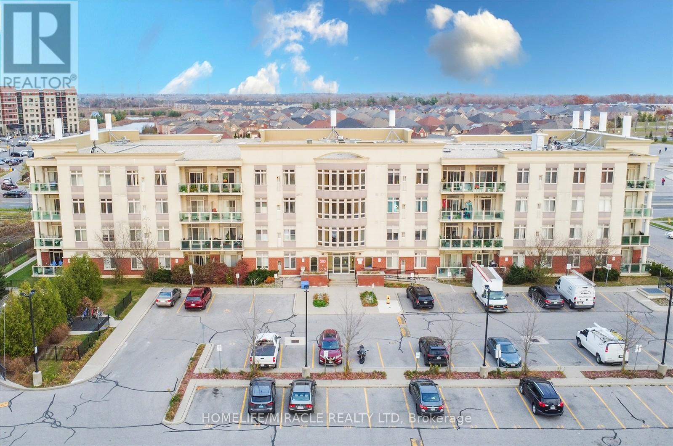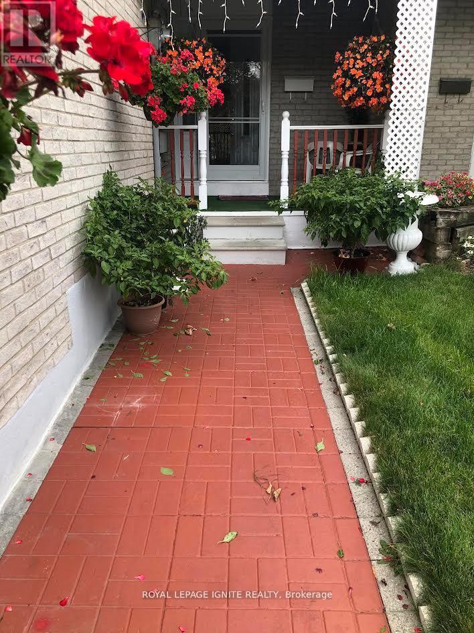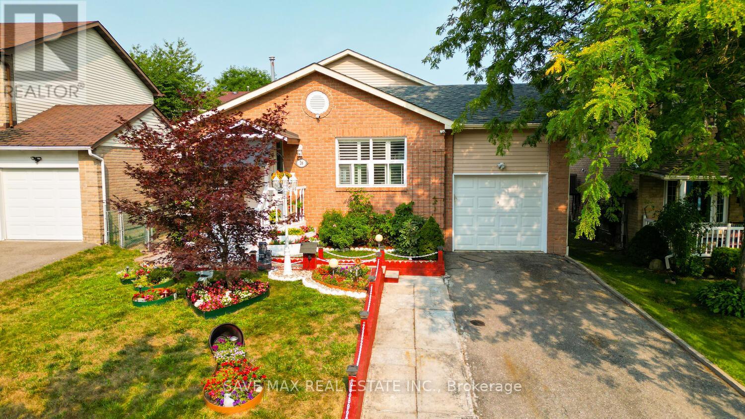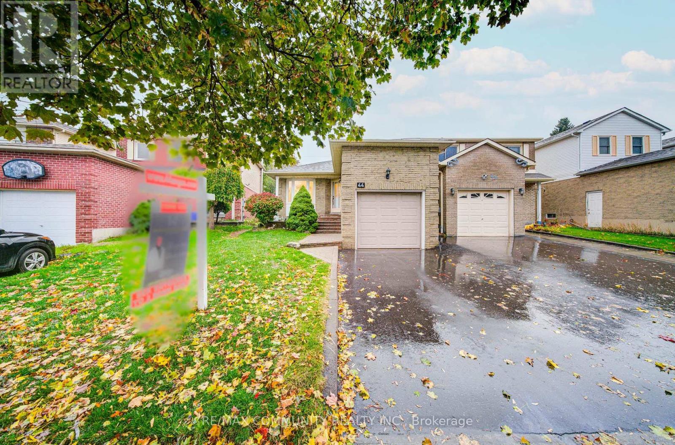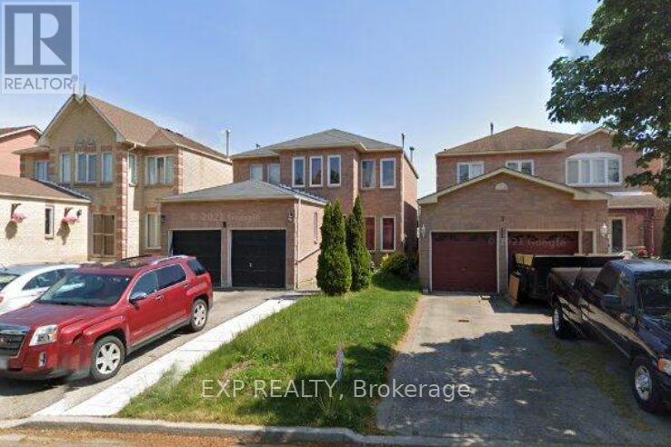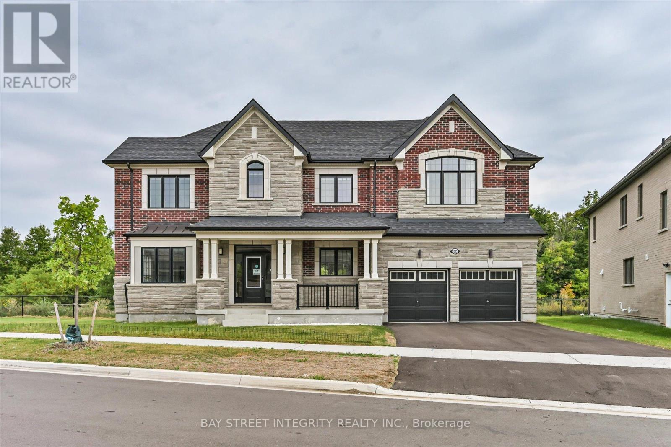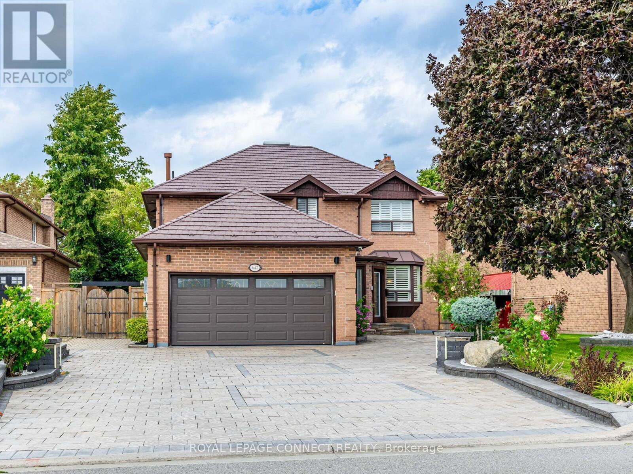
Highlights
This home is
97%
Time on Houseful
50 Days
Home features
Perfect for pets
School rated
7.3/10
Pickering
6.56%
Description
- Time on Houseful50 days
- Property typeSingle family
- Neighbourhood
- Median school Score
- Mortgage payment
Storms and screens, water softener, Force Air Gas Furnace, Inside and Outside Camera System, stainless Steel: Fridge, electrical stove, dishwasher, vent hood. Ceiling fan, radio-monitor intercom, security T.V. monitor, all electric light fixtures, gas hot water heater, electric panel, hot tub, fenced yard, custom built shed outside, solar lighting, pot lights, intercom radio speaker, metal roofing, brick house, aluminum window wells, kitchen California lighting, rough in shower room, a stair/chair or stairlift (may stay or be removed) (id:63267)
Home overview
Amenities / Utilities
- Cooling Central air conditioning
- Heat source Natural gas
- Heat type Forced air
- Sewer/ septic Sanitary sewer
Exterior
- # total stories 2
- Fencing Fenced yard
- # parking spaces 6
- Has garage (y/n) Yes
Interior
- # full baths 2
- # half baths 2
- # total bathrooms 4.0
- # of above grade bedrooms 5
- Flooring Carpeted, tile
- Has fireplace (y/n) Yes
Location
- Subdivision Woodlands
Lot/ Land Details
- Lot desc Landscaped, lawn sprinkler
Overview
- Lot size (acres) 0.0
- Listing # E12395733
- Property sub type Single family residence
- Status Active
Rooms Information
metric
- 2nd bedroom 5.05m X 3.66m
Level: 2nd - 3rd bedroom 4.57m X 3.76m
Level: 2nd - Primary bedroom 4.01m X 7.01m
Level: 2nd - 4th bedroom 3.35m X 4.22m
Level: 2nd - 5th bedroom 2.64m X 3.05m
Level: Basement - Sitting room 3.2m X 6.05m
Level: Basement - Recreational room / games room 8.48m X 4.01m
Level: Basement - Bathroom 1.6m X 1.91m
Level: Basement - Cold room 1.47m X 2.29m
Level: Basement - Kitchen 3.35m X 3.23m
Level: Main - Family room 5.18m X 4.22m
Level: Main - Living room 5.05m X 4.22m
Level: Main - Eating area 3.66m X 3.15m
Level: Main - Dining room 3.66m X 3.68m
Level: Main
SOA_HOUSEKEEPING_ATTRS
- Listing source url Https://www.realtor.ca/real-estate/28845609/642-sheppard-avenue-pickering-woodlands-woodlands
- Listing type identifier Idx
The Home Overview listing data and Property Description above are provided by the Canadian Real Estate Association (CREA). All other information is provided by Houseful and its affiliates.

Lock your rate with RBC pre-approval
Mortgage rate is for illustrative purposes only. Please check RBC.com/mortgages for the current mortgage rates
$-4,667
/ Month25 Years fixed, 20% down payment, % interest
$
$
$
%
$
%

Schedule a viewing
No obligation or purchase necessary, cancel at any time

