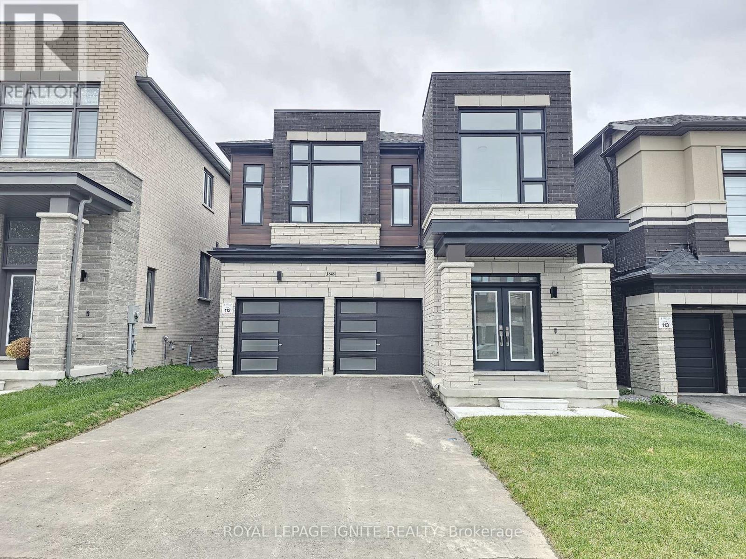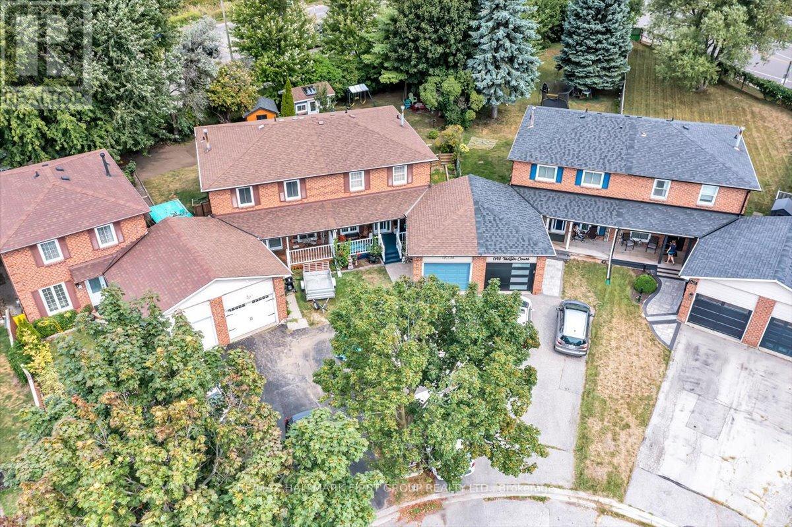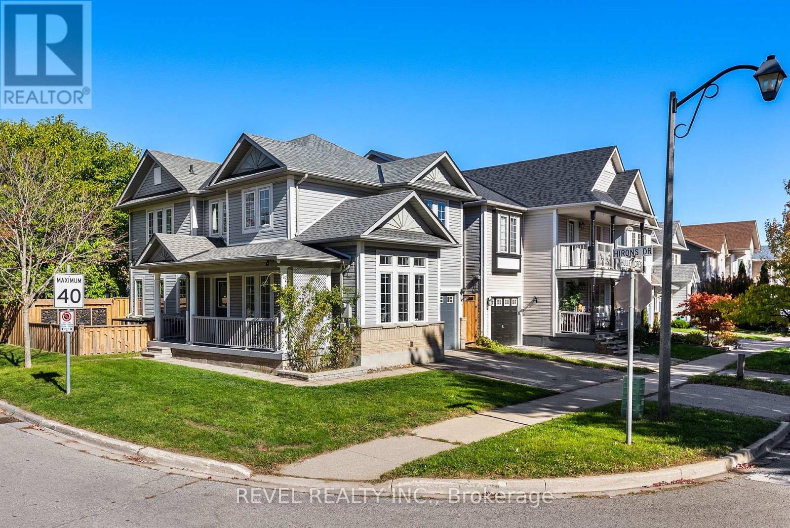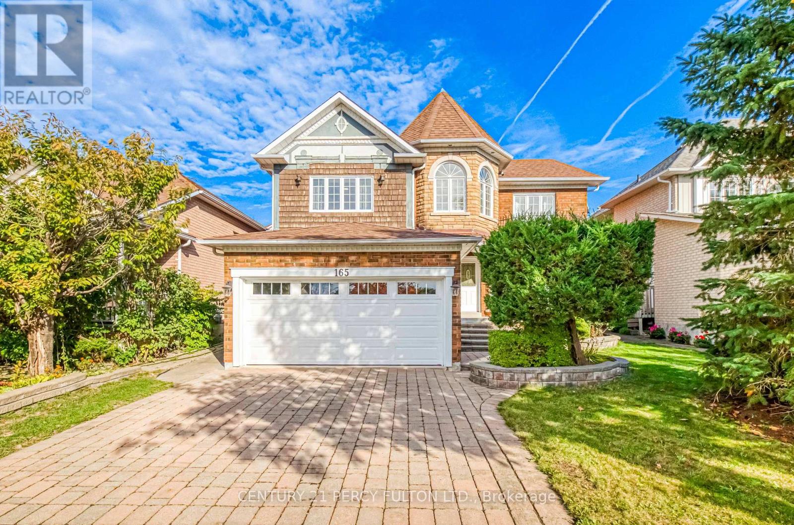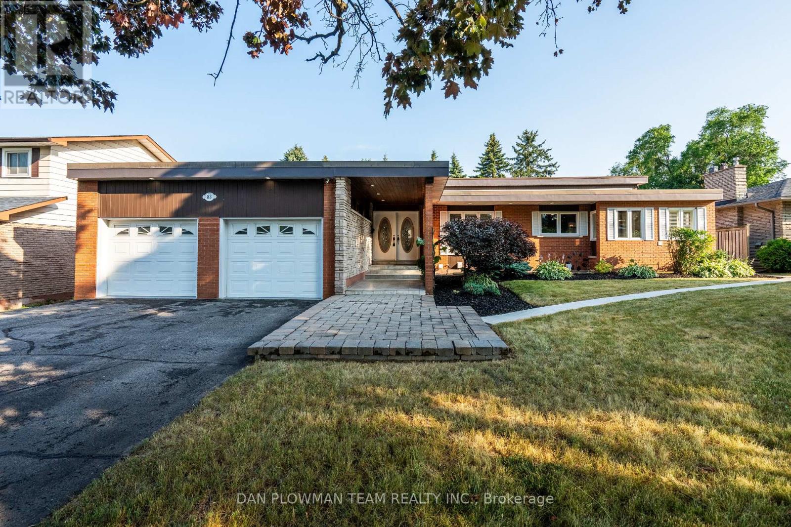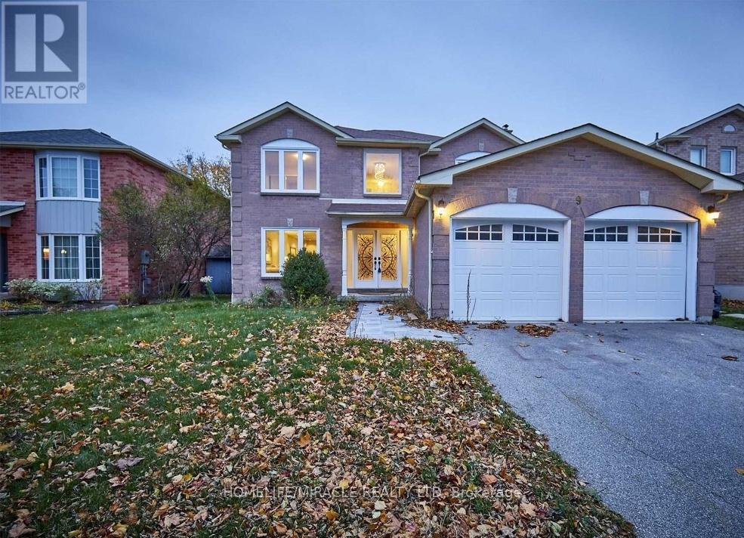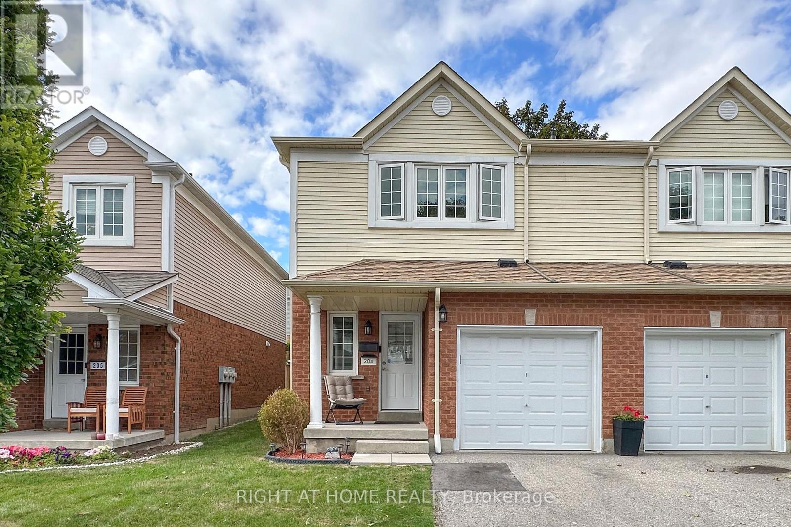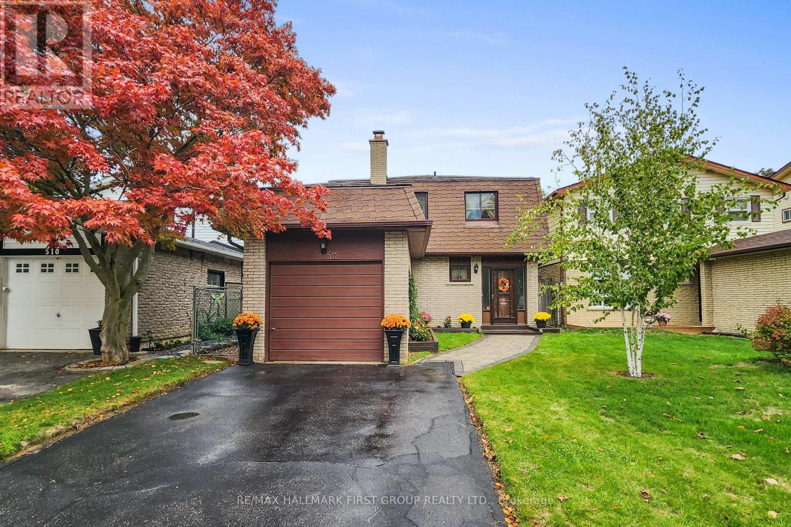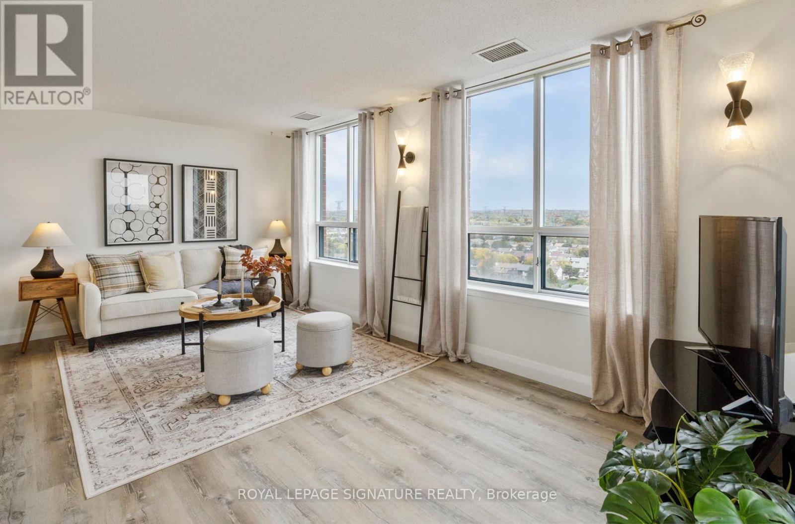- Houseful
- ON
- Pickering
- Village East
- 67 1850 Kingston Rd
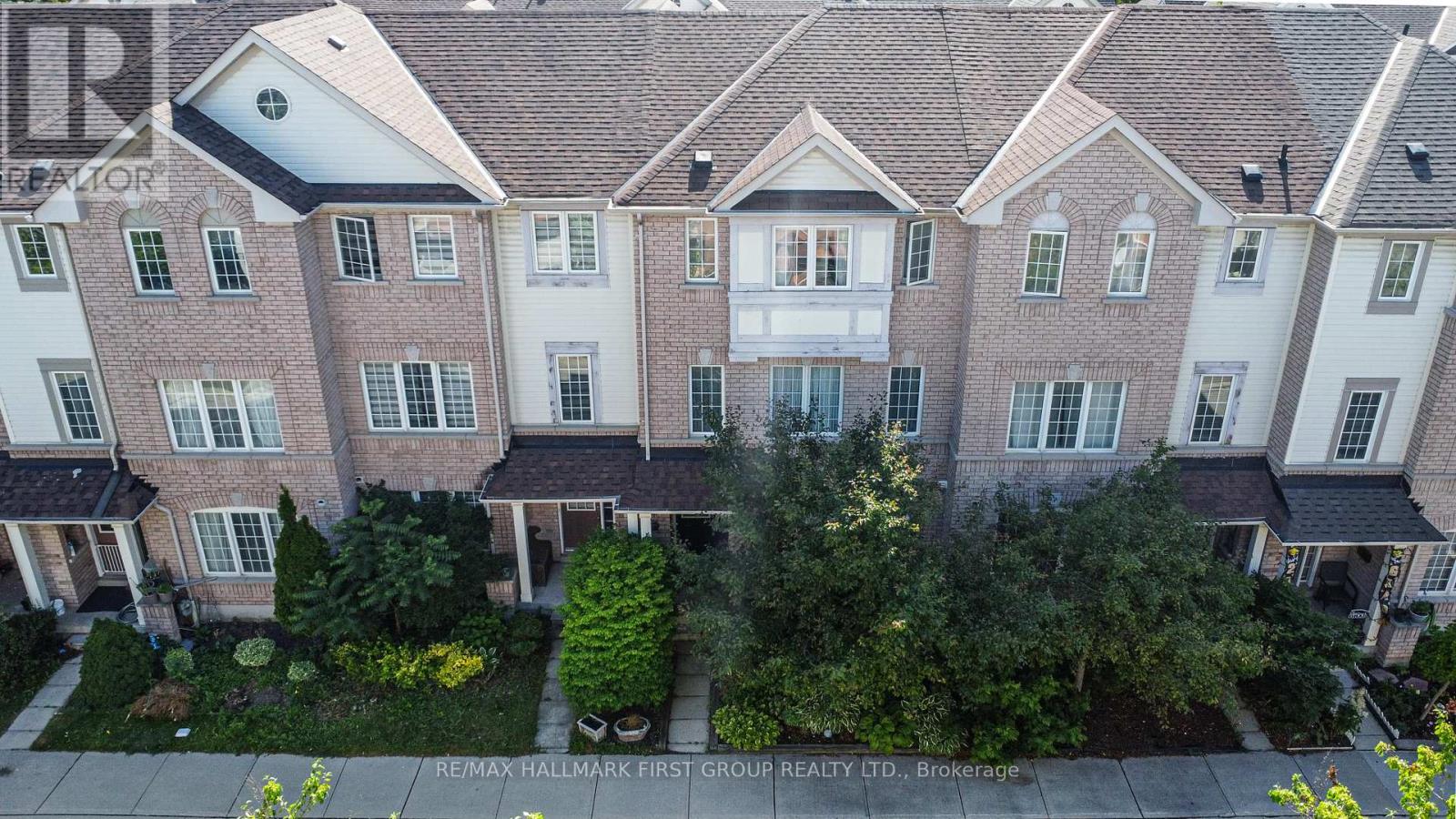
Highlights
Description
- Time on Houseful56 days
- Property typeSingle family
- Neighbourhood
- Median school Score
- Mortgage payment
Welcome To 67 - 1850 Kingston Rd, Proudly Offered For The First Time By Its Original Owner, A Home The Radiates Pride In Ownership At Every Turn. Situated In The Heart Of Pickering, This Turn-Key Three-Bedroom, Three-Bathroom Townhome Is Nestled In A Quiet, Family-Friendly Neighbourhood Known For Its Walkability, Parks, And Welcoming Community Atmosphere. With A Rare Double Car Garage, This Home Offers A Spacious Layout That Blends Function And Comfort. The Main Floor Features A Bright Open-Concept Living And Dining Space, And A Modern Kitchen With Granite Countertops, Stainless Steel Appliances [2022], And A Walk-Out To A Private Terrace Perfect For Morning Coffee Or Evening Relaxation. Upstairs, The Flooring Was Updated Within The Last Five Years, And The Primary Bedroom Includes A Walk-In Closet And A Four-Piece Ensuite, Offering A Peaceful Retreat. This Home Has Been Thoughtfully Updated Over The Years With New Stairwell Carpet [2018], Roof [2019], Kitchen Exhaust Fan [2021], New Toilets And Dryer [2023], And A New Garage Door [2024]. Comfort Is Maximized Year-Round With Both A Traditional FURNANCE And An Energy-Efficient Heat Pump [2023] For Heating And Central Air Style Cooling. Located Close To Highway 401, Pickering City Centre Mall, Grocery Stores, Gas Stations, Shops, Restaurants, And Public Transit, Commuting Is Easy Whether By Car Or Bus. The Property Is In A Sought-After School Zone, And The Low POTL Fees Cover Water, Snow Removal, Common Area Maintenance As Well As Access To Visitor Parking, A Children's Playground, And A Basketball Court. A Perfect Blend Of Space, Location, And Value This Is An Ideal Home For Families Or Anyone Looking To Enjoy Convenience And Community In Pickering. (id:63267)
Home overview
- Cooling Central air conditioning
- Heat source Electric
- Heat type Heat pump
- Sewer/ septic Sanitary sewer
- # total stories 3
- # parking spaces 2
- Has garage (y/n) Yes
- # full baths 2
- # half baths 1
- # total bathrooms 3.0
- # of above grade bedrooms 4
- Flooring Laminate, tile
- Community features School bus
- Subdivision Village east
- Lot size (acres) 0.0
- Listing # E12262632
- Property sub type Single family residence
- Status Active
- 2nd bedroom 2.84m X 2.74m
Level: 2nd - Primary bedroom 4.09m X 3.38m
Level: 2nd - 3rd bedroom 2.77m X 2.74m
Level: 2nd - Dining room 5.49m X 4.57m
Level: 2nd - Foyer 5.8m X 1.15m
Level: Ground - Family room 3.56m X 3.2m
Level: Ground - Great room 5.49m X 4.57m
Level: Main - Kitchen 2.92m X 2.92m
Level: Main - Eating area 2.59m X 2.57m
Level: Main
- Listing source url Https://www.realtor.ca/real-estate/28558717/67-1850-kingston-road-pickering-village-east-village-east
- Listing type identifier Idx

$-1,957
/ Month



