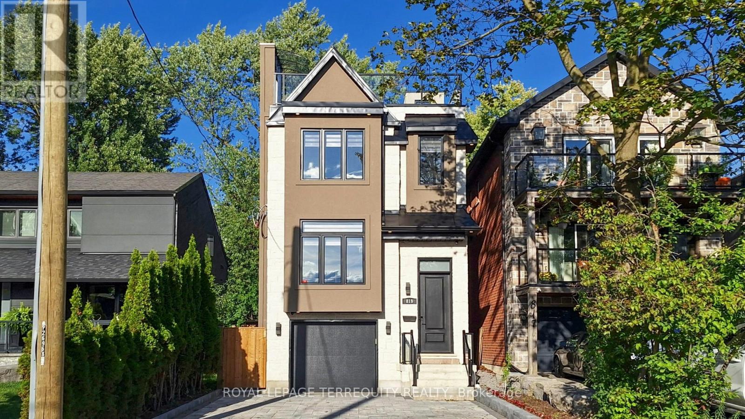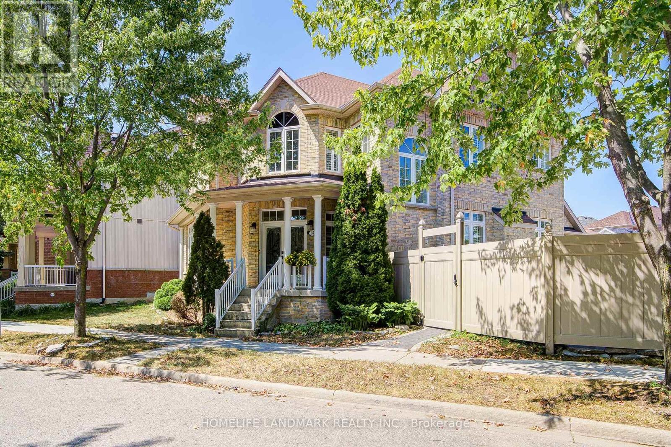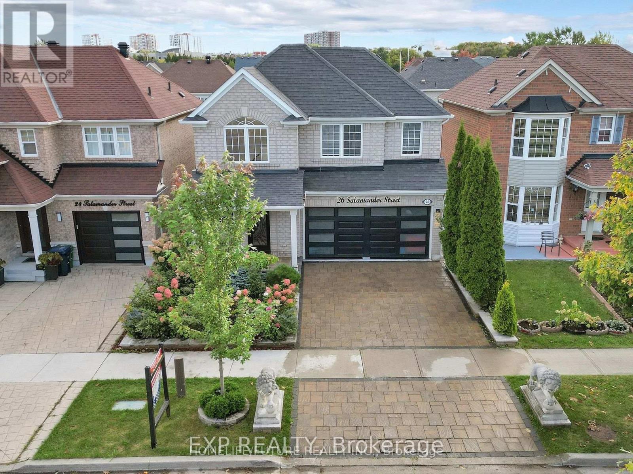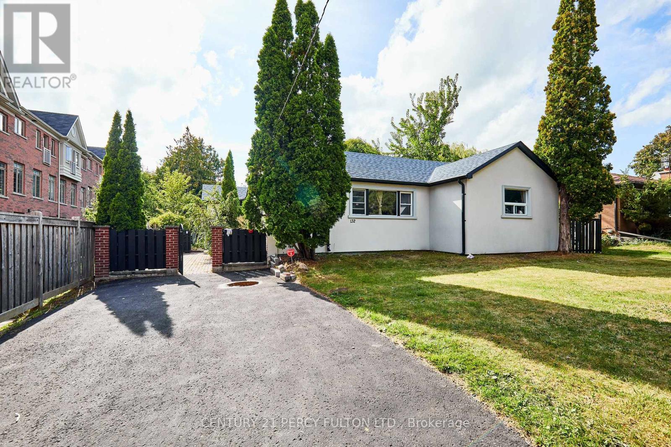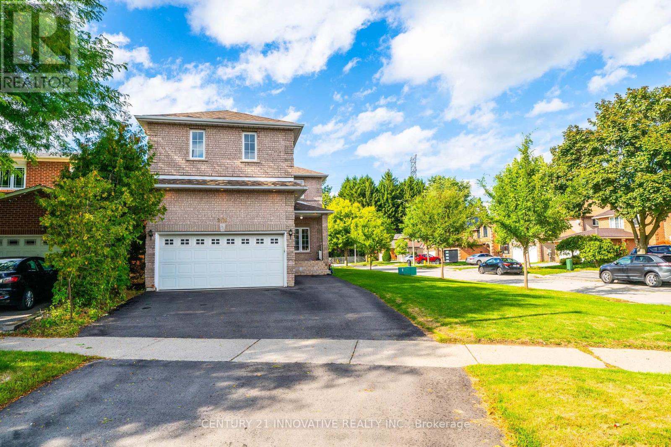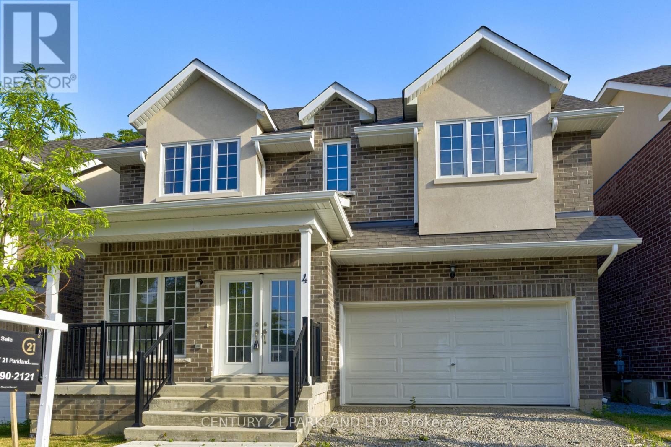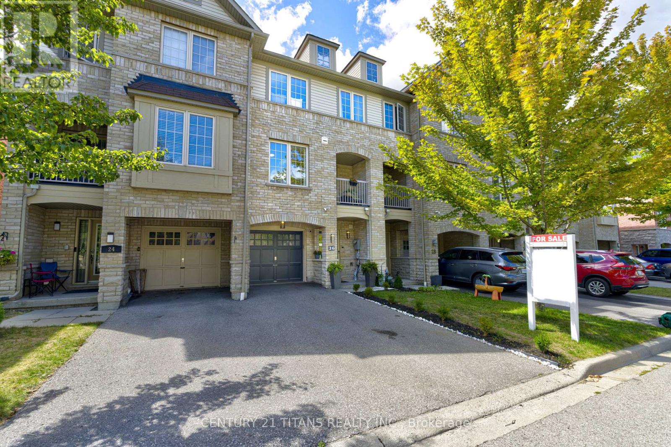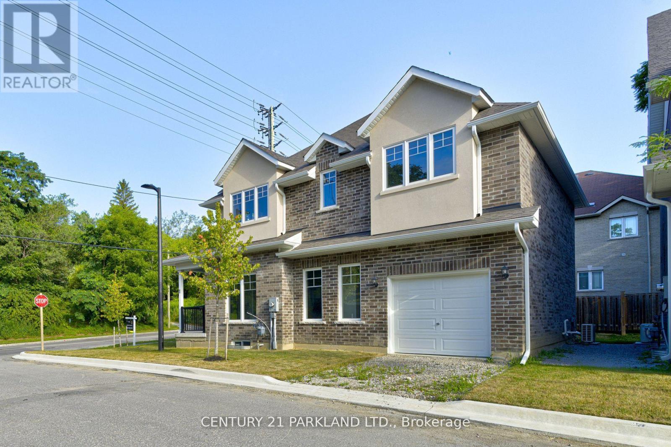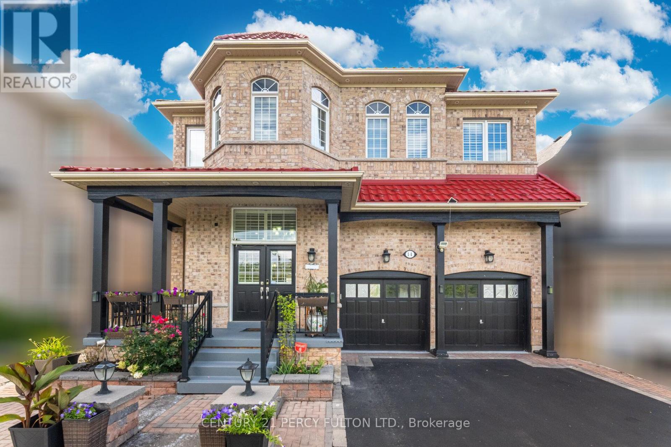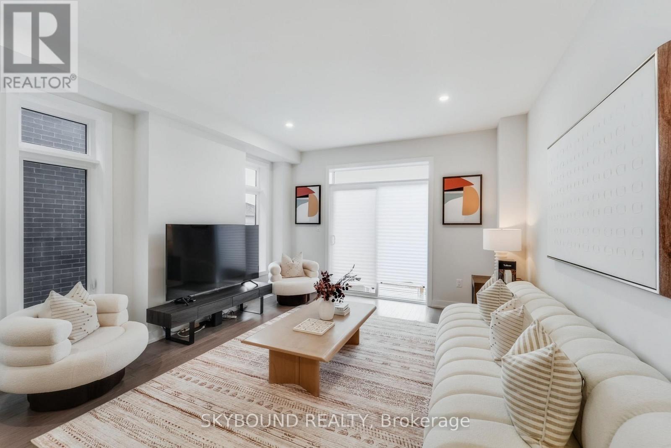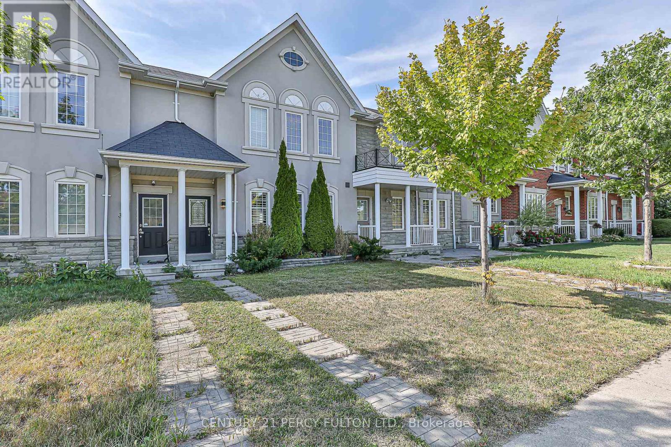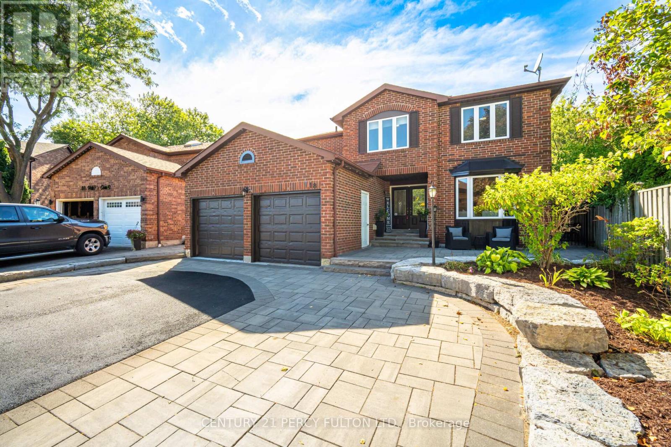
Highlights
Description
- Time on Houseful17 days
- Property typeSingle family
- Neighbourhood
- Median school Score
- Mortgage payment
Immaculate 4+1 Bedrooms 4 Bath Detached Home 2864 Sq Ft on CUL-DE-SAC Court * Large Pie Shape Lot 73 Feet Rear & 147 Feet Deep * Updated Inground Heated Pool (Liner & Filter) 4 years Old & Heater 2 years Old * Hardwood Floor In Main & Second Floors * Oak Staircase With Metal Spindles *Main Floor Office & Laundry * Family Room With Gas FirePlace * Interlocked Front, Backyard & Side * Bay Windows In Both Living & Dining * Custom Built Kitchen Cabinets * Granite Counter * Skylight * Primary Bedroom With Sitting Area * Updated Ensuite 5 Pc Bathroom with Large Shower & Infrared Hot Sauna In Primary * Common Bathroom updated as well with Double Sink vanity & Large Standing Shower *Entrance To The Garage * 7 Car Parking * Finished Basement, Bedroom, 4Pc Bath & Recreation Room W Gas FirePlace * Private Entertaining Backyard With Heated Pool, 2 Gazebos, Cabana & Hot Tub * Furnace 3 Years * (Hot Tub & AC) 2 Years * Close to Parks & One Minute walk to Schools Across the Street(Gandatsetiagon PS, Dunbarton HS, Frenchman Bay PS) * Minutes away to HWY 401, HWY 407 & Go Station. (id:63267)
Home overview
- Cooling Central air conditioning
- Heat source Natural gas
- Heat type Forced air
- Has pool (y/n) Yes
- Sewer/ septic Sanitary sewer
- # total stories 2
- # parking spaces 7
- Has garage (y/n) Yes
- # full baths 3
- # half baths 1
- # total bathrooms 4.0
- # of above grade bedrooms 5
- Flooring Hardwood
- Subdivision Amberlea
- Lot size (acres) 0.0
- Listing # E12353205
- Property sub type Single family residence
- Status Active
- Primary bedroom 6.31m X 6.19m
Level: 2nd - 2nd bedroom 4.35m X 4.34m
Level: 2nd - 4th bedroom 4.15m X 3.06m
Level: 2nd - 3rd bedroom 4.13m X 3.38m
Level: 2nd - Recreational room / games room 8.91m X 3.57m
Level: Basement - Bedroom 5.34m X 3.36m
Level: Basement - Living room 5.44m X 3.36m
Level: Main - Dining room 3.74m X 3.02m
Level: Main - Family room 5.21m X 4.35m
Level: Main - Kitchen 6.14m X 5.86m
Level: Main - Office 4.15m X 3.06m
Level: Main
- Listing source url Https://www.realtor.ca/real-estate/28752126/718-pebble-court-pickering-amberlea-amberlea
- Listing type identifier Idx

$-3,333
/ Month

