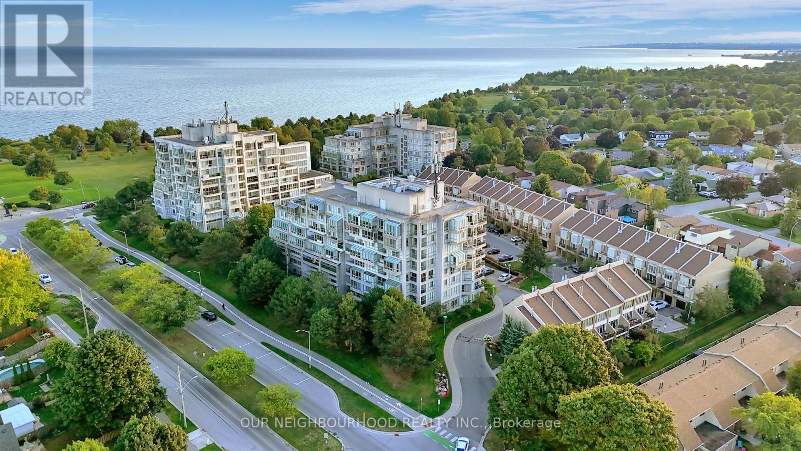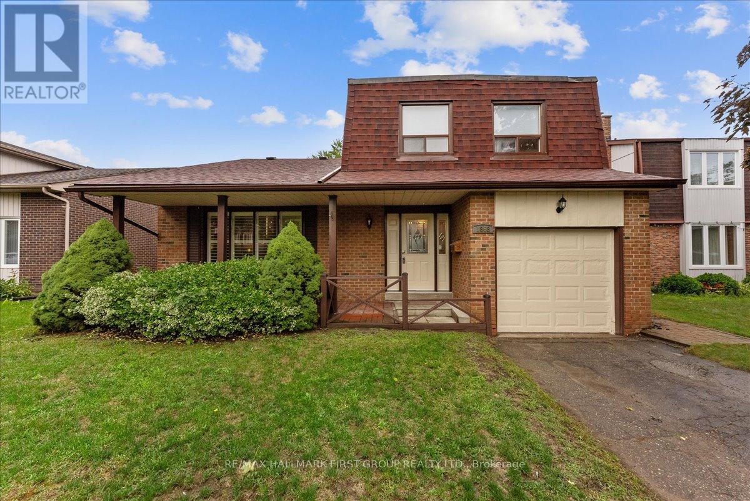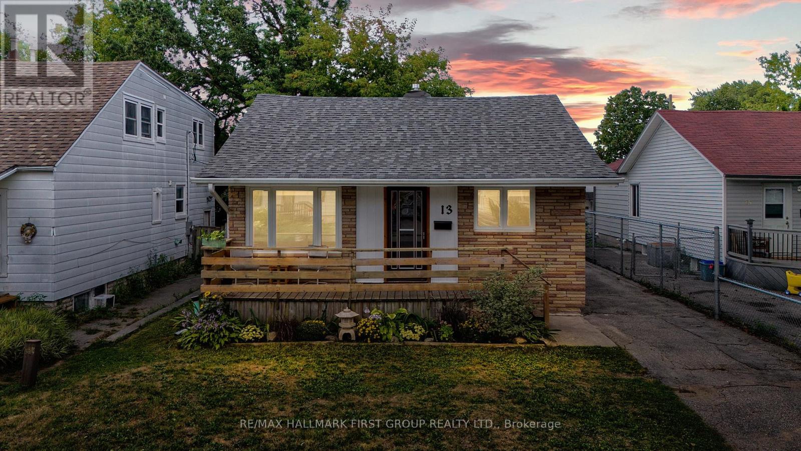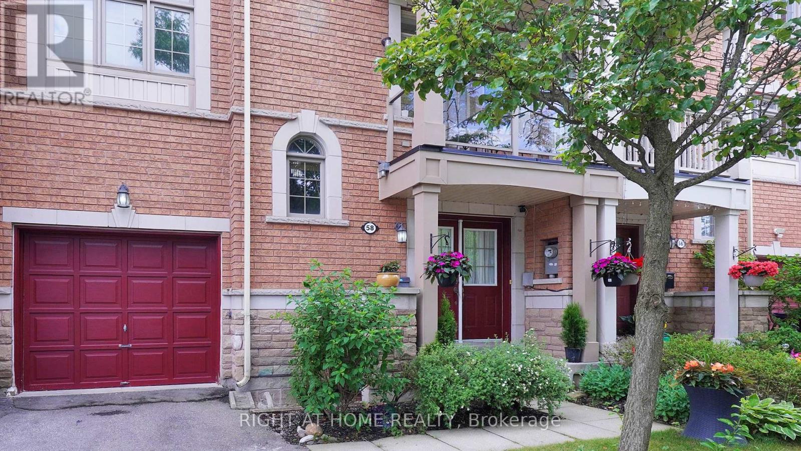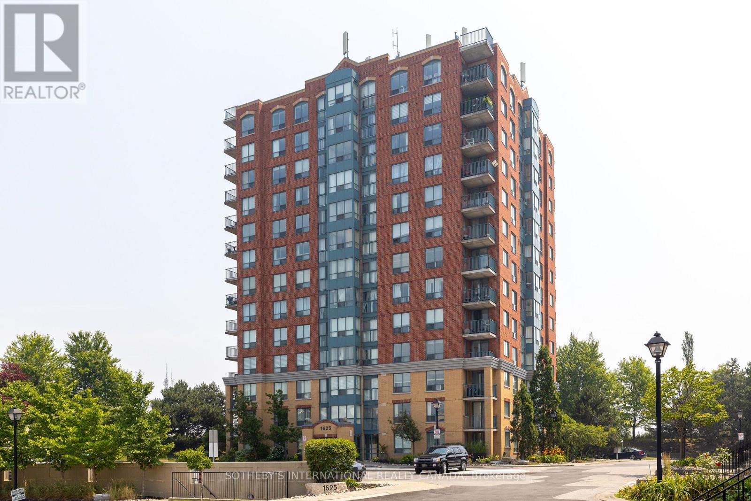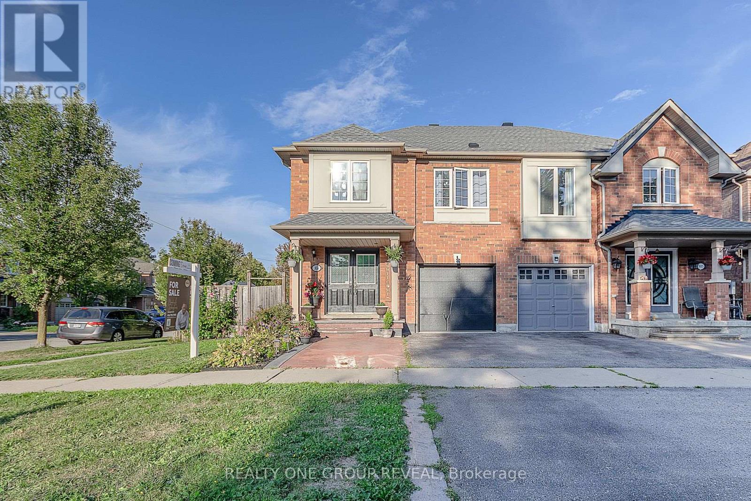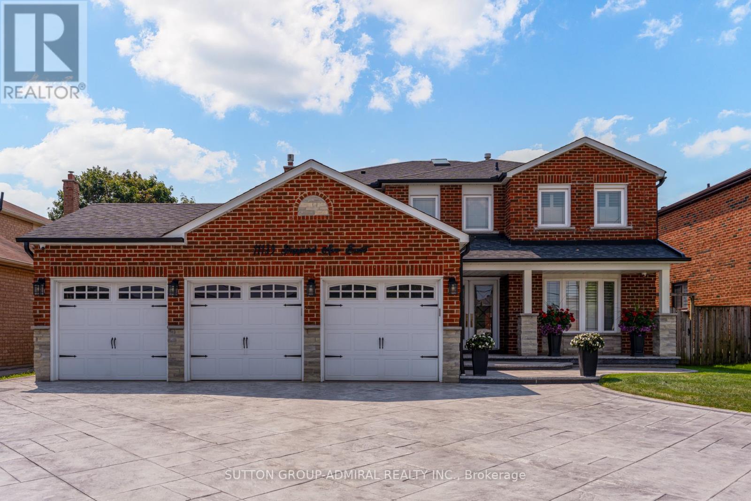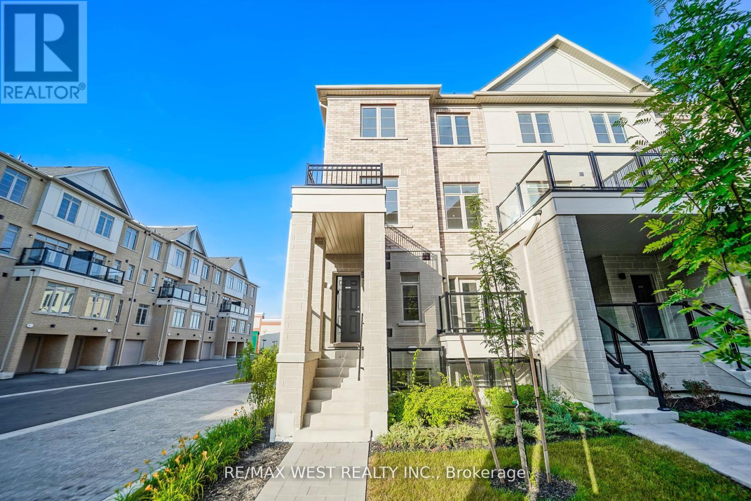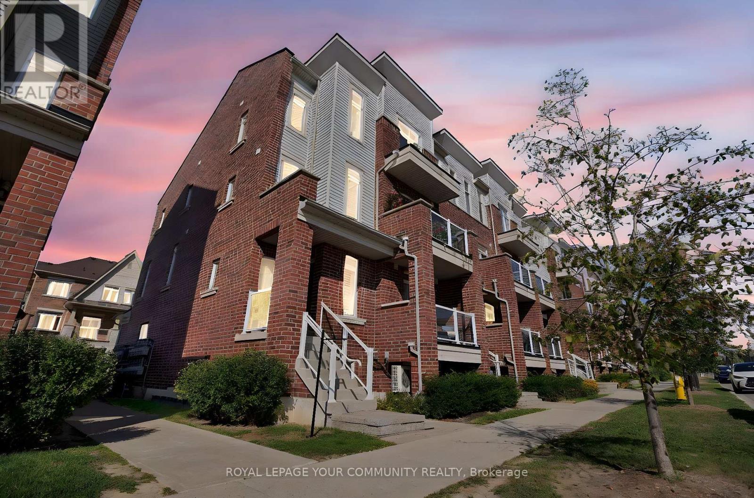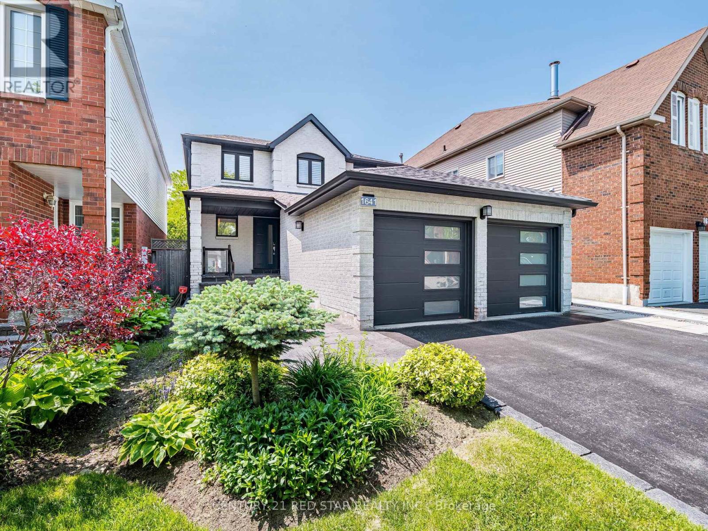- Houseful
- ON
- Pickering
- Bay Ridges
- 73 1235 Radom St
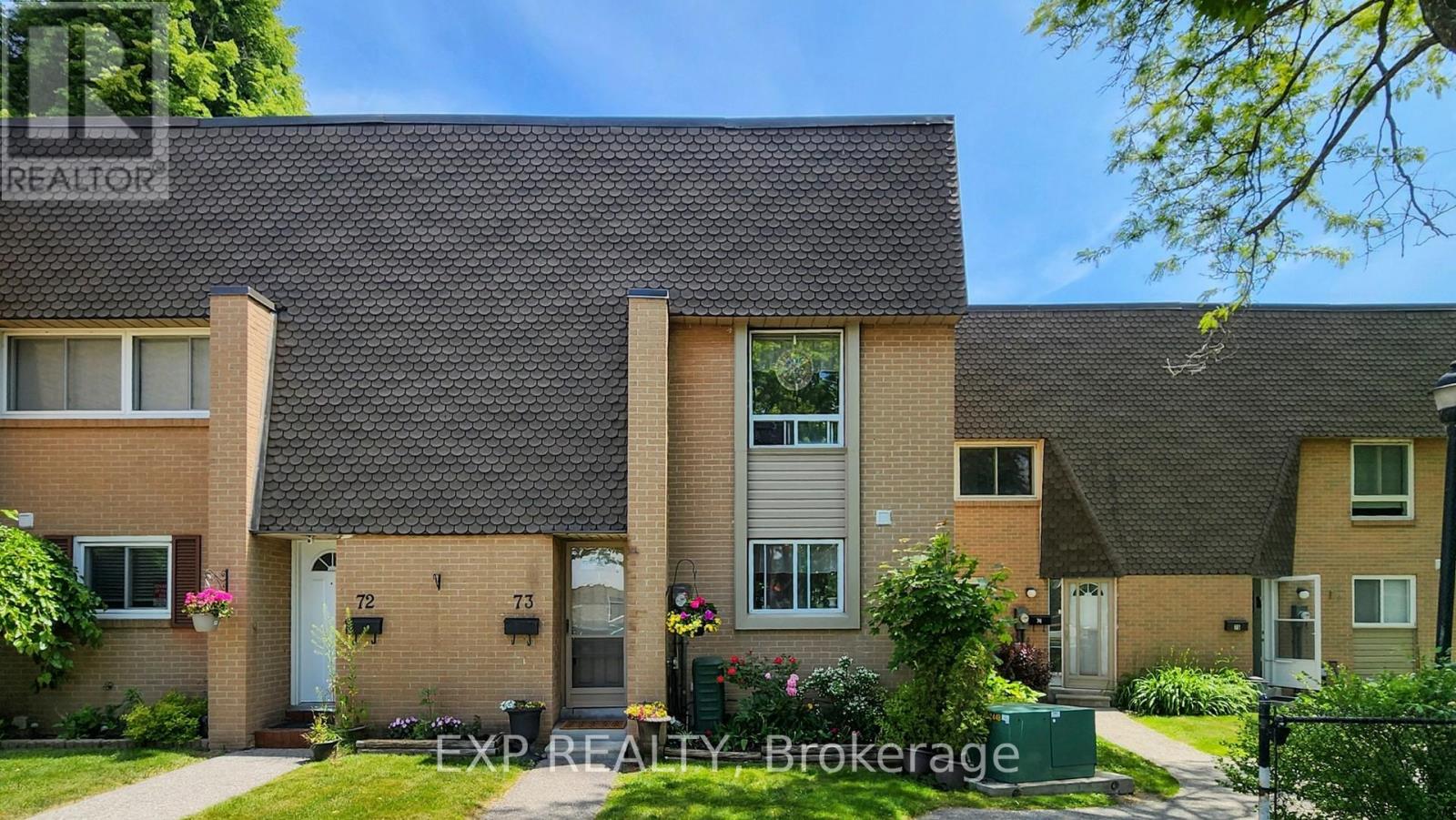
Highlights
This home is
9%
Time on Houseful
17 Days
School rated
6.9/10
Pickering
6.56%
Description
- Time on Houseful17 days
- Property typeSingle family
- Neighbourhood
- Median school Score
- Mortgage payment
Great Opportunity ! Spacious 3 bedroom 2 washroom Condo townhouse with lots of natural light.Close to Waterfront ( Frenchman's Bay and Lake Ontario ),Restaurants ,trails,shopping, schools, daycare and 401 hwy. This Townhouse is located Steps to Pool ,Rec center,Visitors parking and underground parking spot .Finished basement,ample storage, Workshop .Kitchen with Gas Stove ,ample cupboard space over looking front yard. Spacious Primary bedroom with walk in closet over looking front yard .Private Zen like backyard backing onto Beautiful open Courtyard and nature ravine/creek .Exclusive parking. walking distance to Douglas park with play ground for kids See attached Floor Plans & 3D Tour .Must see !! (id:63267)
Home overview
Amenities / Utilities
- Cooling Central air conditioning
- Heat source Natural gas
- Heat type Forced air
Exterior
- # total stories 2
- # parking spaces 1
- Has garage (y/n) Yes
Interior
- # full baths 1
- # half baths 1
- # total bathrooms 2.0
- # of above grade bedrooms 3
- Flooring Hardwood, carpeted
Location
- Community features Pet restrictions
- Subdivision Bay ridges
Overview
- Lot size (acres) 0.0
- Listing # E12339316
- Property sub type Single family residence
- Status Active
Rooms Information
metric
- Primary bedroom 4.67m X 3.45m
Level: 2nd - 2nd bedroom 4.48m X 3m
Level: 2nd - 3rd bedroom 3.4m X 2.72m
Level: 2nd - Bathroom 2.59m X 1.5m
Level: 2nd - Laundry 3.51m X 1.83m
Level: Basement - Recreational room / games room 5.74m X 5.56m
Level: Basement - Foyer 6.27m X 2.03m
Level: Main - Kitchen 3.66m X 3.45m
Level: Main - Dining room 3.66m X 2.64m
Level: Main - Bathroom 1.5m X 1.09m
Level: Main - Living room 5.84m X 3.35m
Level: Main
SOA_HOUSEKEEPING_ATTRS
- Listing source url Https://www.realtor.ca/real-estate/28721763/73-1235-radom-street-pickering-bay-ridges-bay-ridges
- Listing type identifier Idx
The Home Overview listing data and Property Description above are provided by the Canadian Real Estate Association (CREA). All other information is provided by Houseful and its affiliates.

Lock your rate with RBC pre-approval
Mortgage rate is for illustrative purposes only. Please check RBC.com/mortgages for the current mortgage rates
$-1,013
/ Month25 Years fixed, 20% down payment, % interest
$640
Maintenance
$
$
$
%
$
%

Schedule a viewing
No obligation or purchase necessary, cancel at any time

