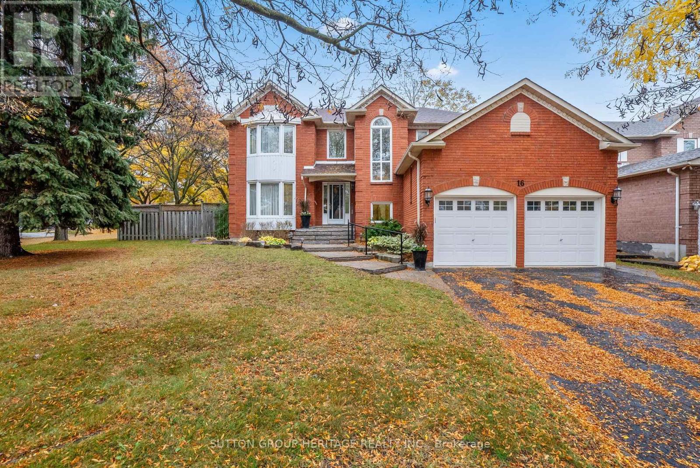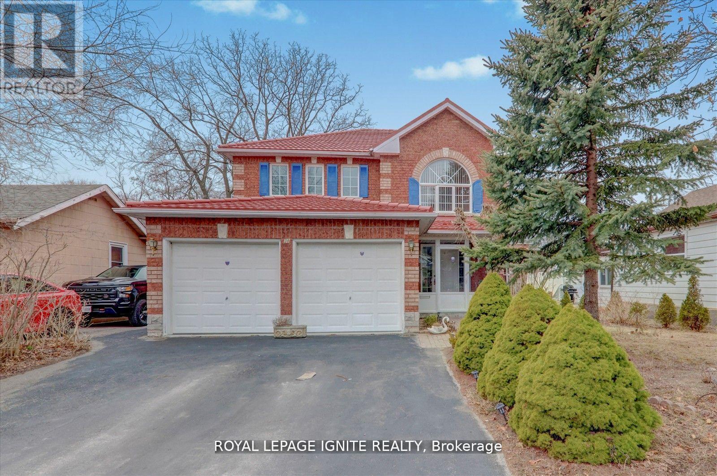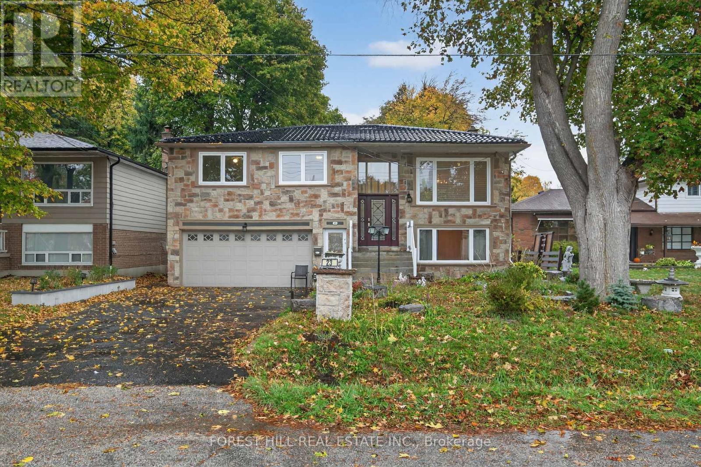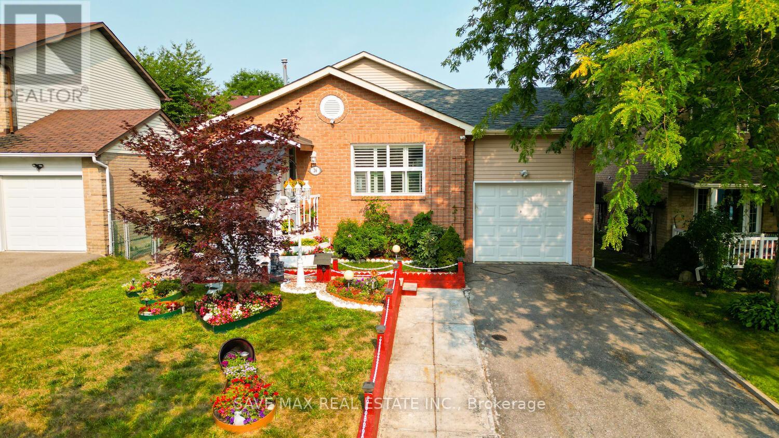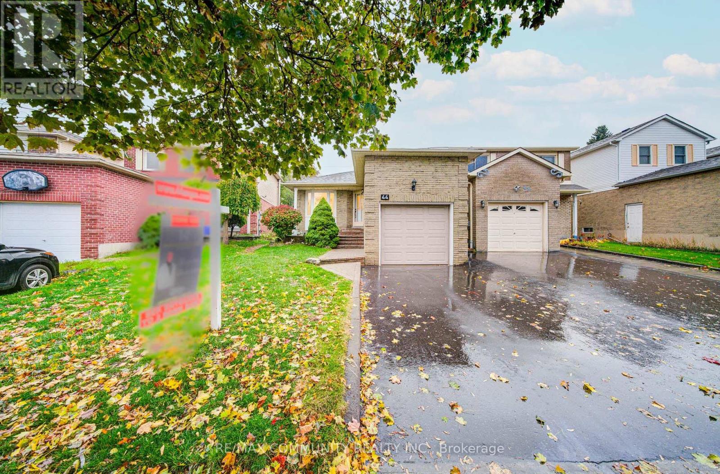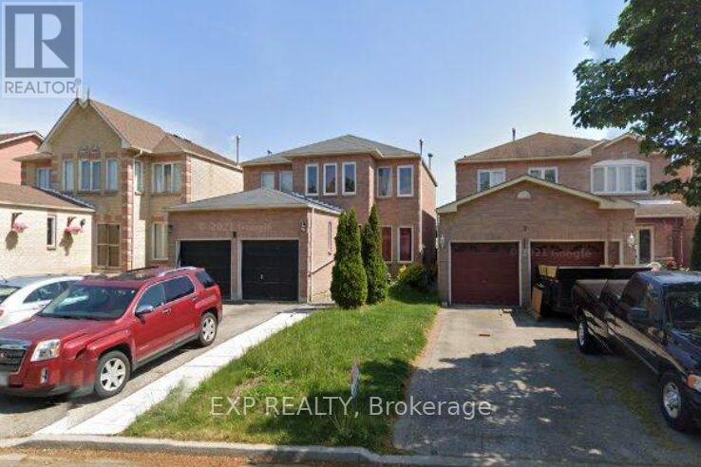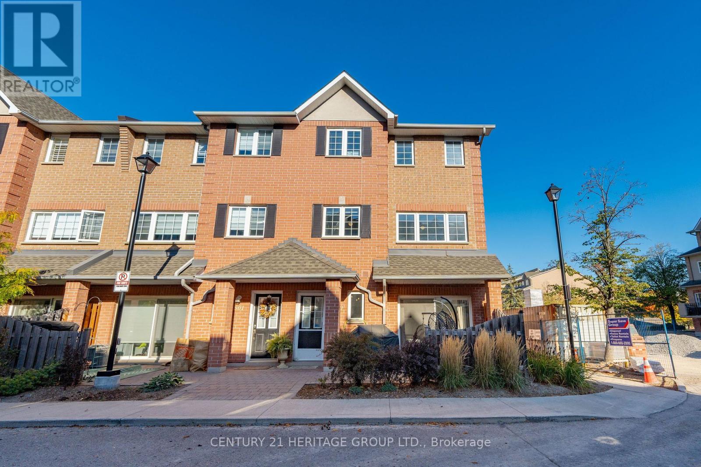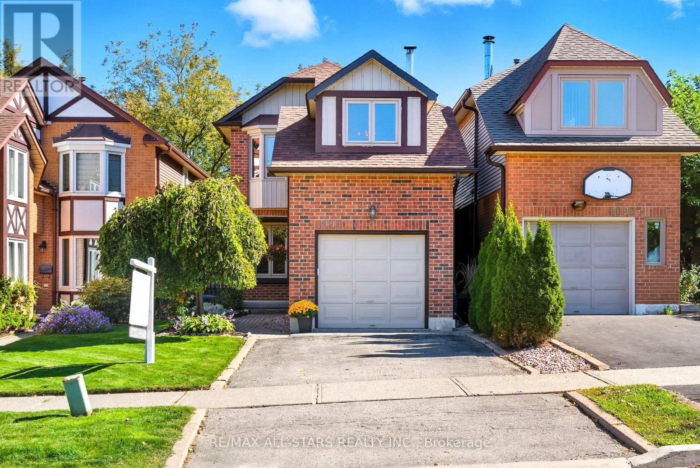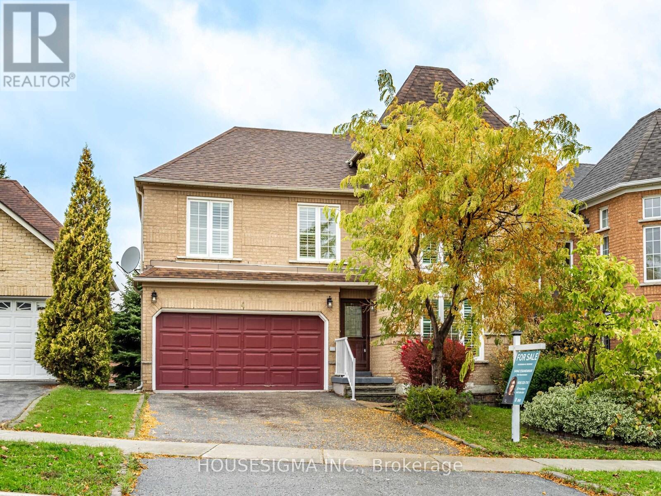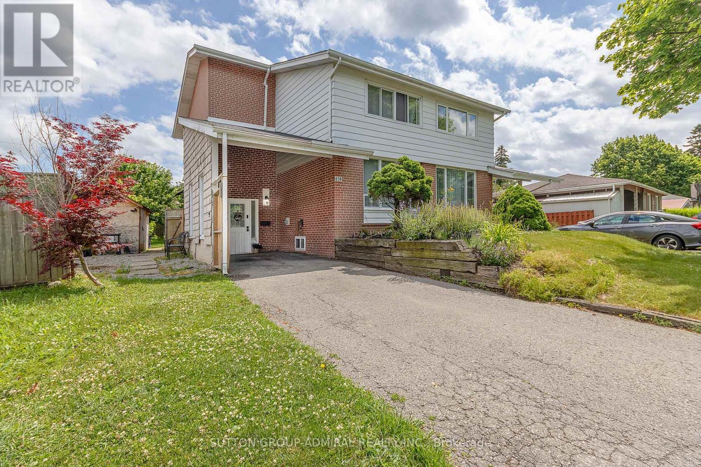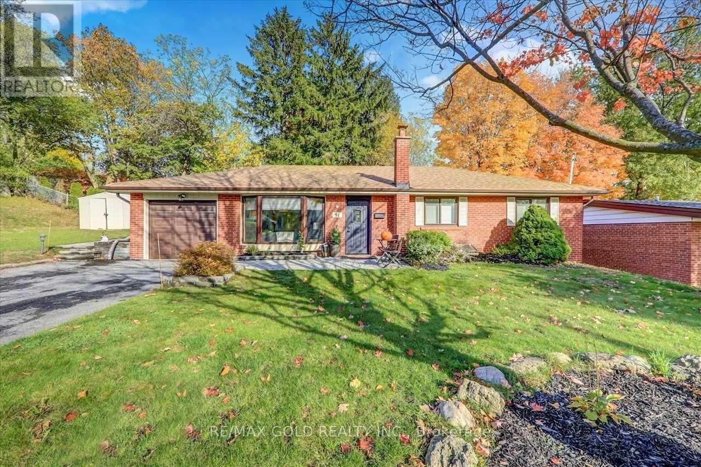- Houseful
- ON
- Pickering
- West Shore
- 736 Hillview Cres
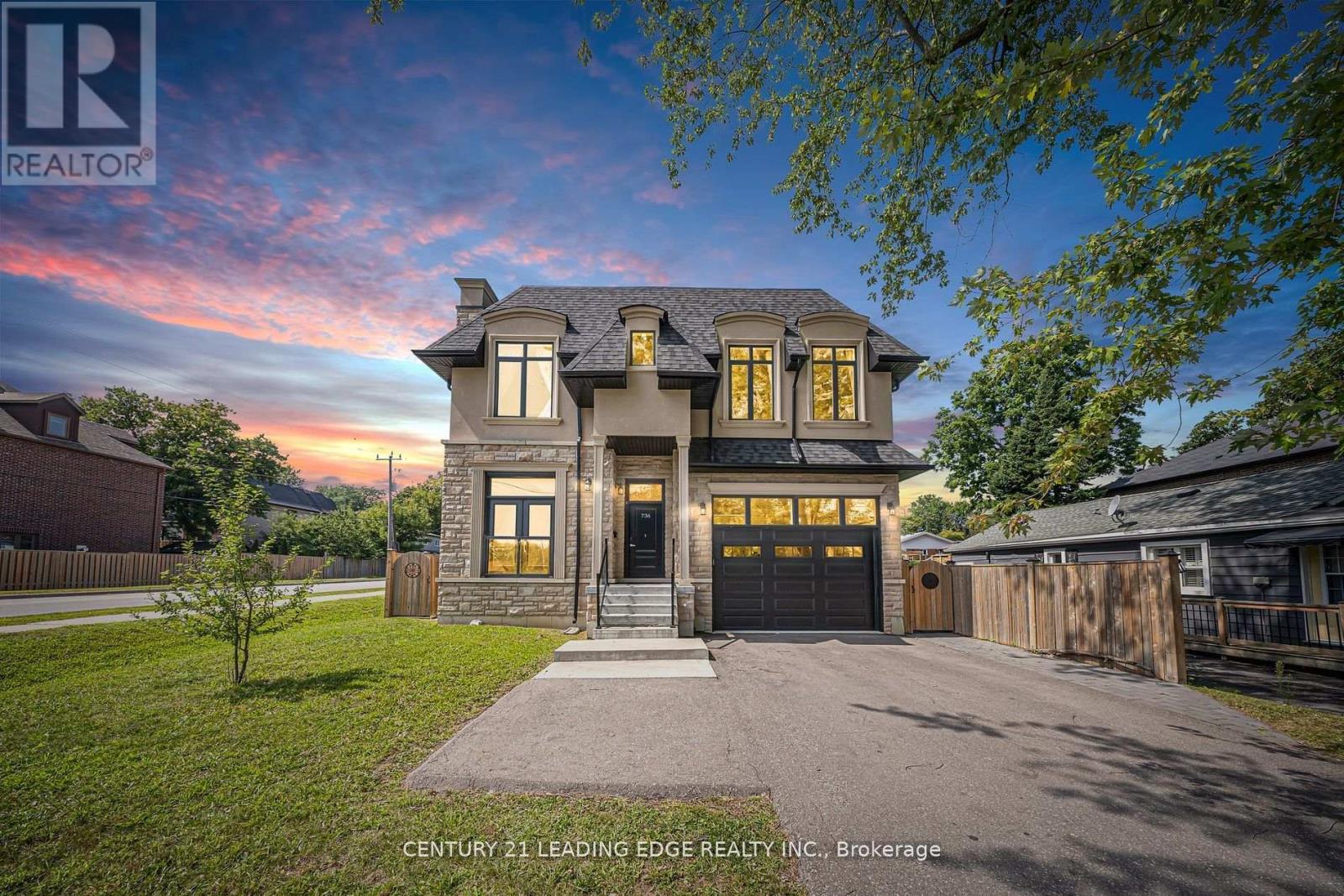
Highlights
Description
- Time on Houseful47 days
- Property typeSingle family
- Neighbourhood
- Median school Score
- Mortgage payment
Stunning custom-built home with 5,115 sq ft, featuring a blend of brick, stone, and stucco. Includes a finished basement apartment with a separate entrance perfect for rental! Enjoy spacious living, dining, and family rooms, plus a large eat-in kitchen with a pantry and big island. A Juliette balcony connects the living/dining area, and modern glass stair railings add style. The family room overlooks the backyard, and bedrooms 2 and 3 share a 5-piece semi ensuite. Luxury finishes include granite/marble countertops, hardwood floors, marble bathrooms, and skylights. The house is lit with pot lights and has patio slabs all around. Just 40 minutes to downtown Toronto via GO, with a bus stop across the street and quick access to Hwy 401. Minutes from the waterfront, Lake Ontario, French mans Bay Marina, beaches, and trails. Friendly neighborhood close to shopping, groceries, restaurants, banks, and more! (id:63267)
Home overview
- Cooling Central air conditioning
- Heat source Natural gas
- Heat type Forced air
- Sewer/ septic Sanitary sewer
- # total stories 2
- # parking spaces 5
- Has garage (y/n) Yes
- # full baths 4
- # half baths 1
- # total bathrooms 5.0
- # of above grade bedrooms 7
- Flooring Hardwood, vinyl, wood
- Subdivision West shore
- Lot size (acres) 0.0
- Listing # E12402613
- Property sub type Single family residence
- Status Active
- 4th bedroom 5.18m X 3.93m
Level: 2nd - Primary bedroom 3.75m X 3.05m
Level: 2nd - 2nd bedroom 3.75m X 3.05m
Level: 2nd - 3rd bedroom 3.75m X 3.23m
Level: 2nd - Living room 11.03m X 4.85m
Level: Basement - 5th bedroom 3.35m X 2.99m
Level: Basement - Bedroom 3.35m X 2.99m
Level: Basement - Living room 7.28m X 3.74m
Level: Main - Dining room 7.28m X 3.74m
Level: Main - Family room 6.89m X 6.52m
Level: Main - Office 6.43m X 3.9m
Level: Main - Kitchen 6.43m X 3.9m
Level: Main
- Listing source url Https://www.realtor.ca/real-estate/28860550/736-hillview-crescent-pickering-west-shore-west-shore
- Listing type identifier Idx

$-5,600
/ Month

