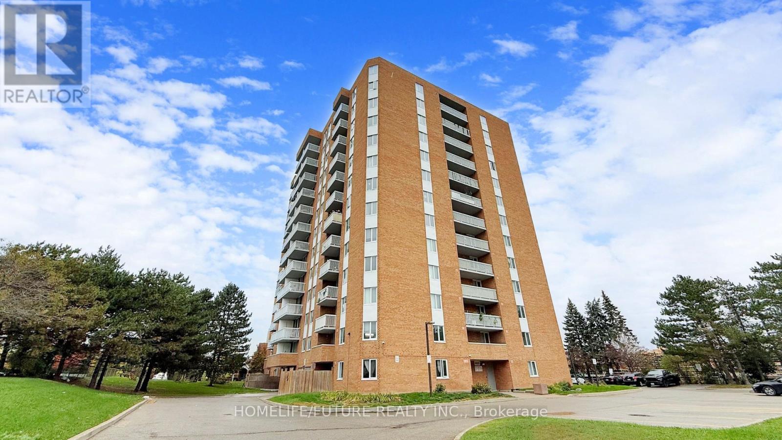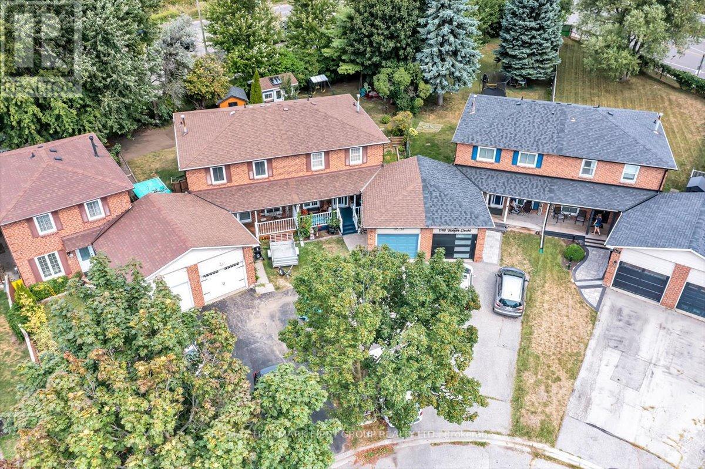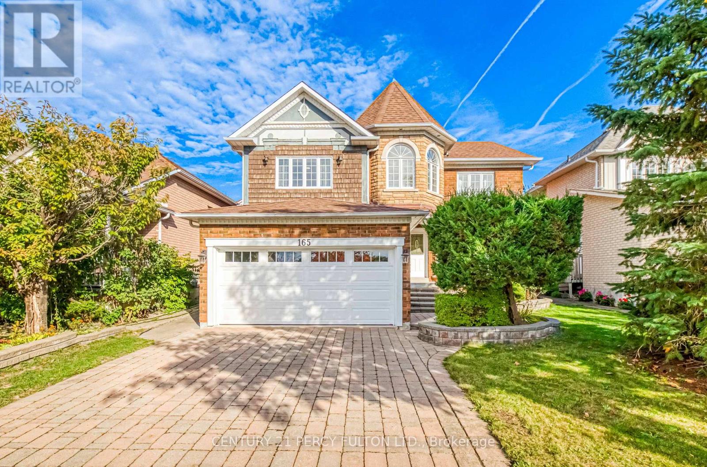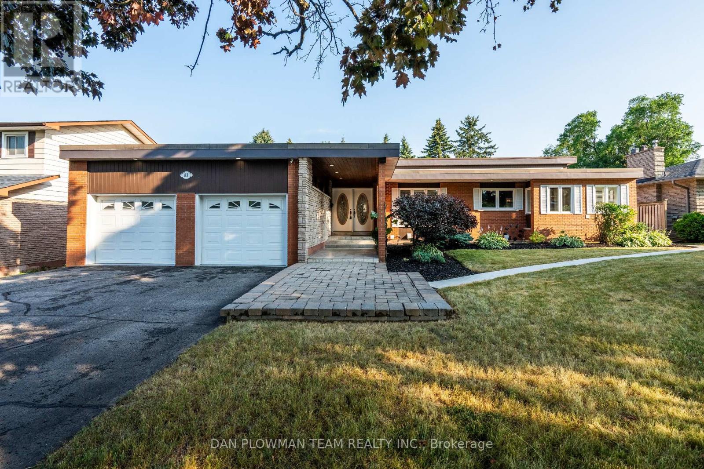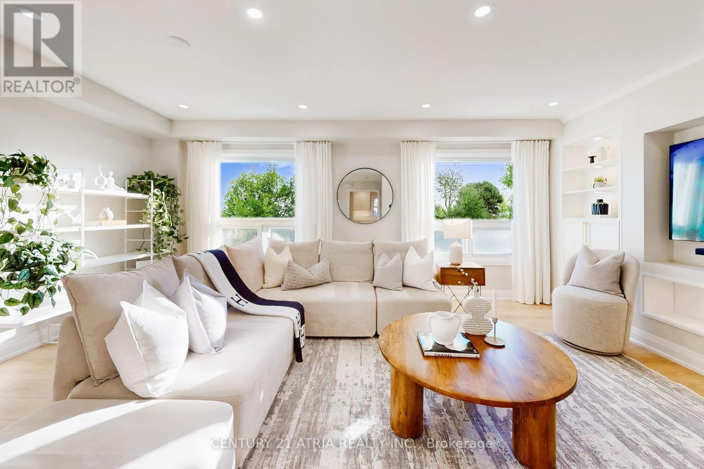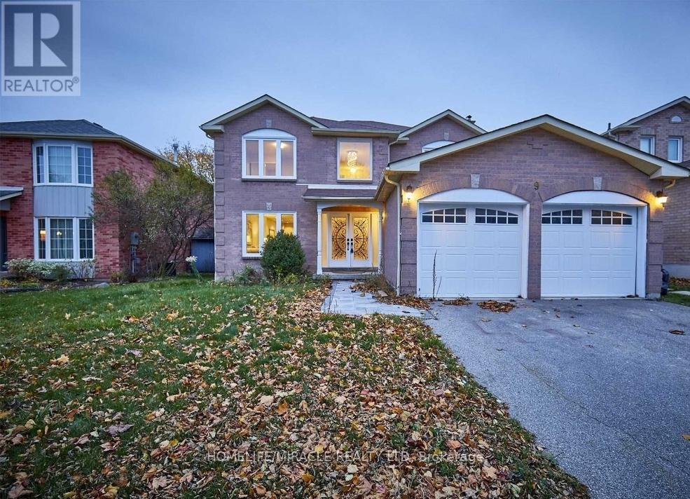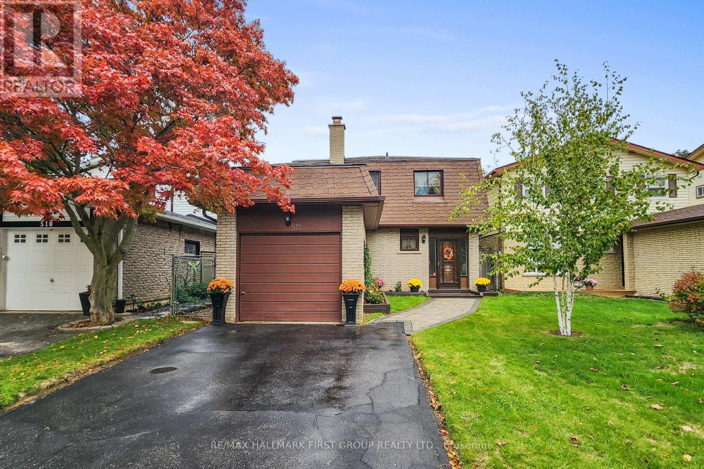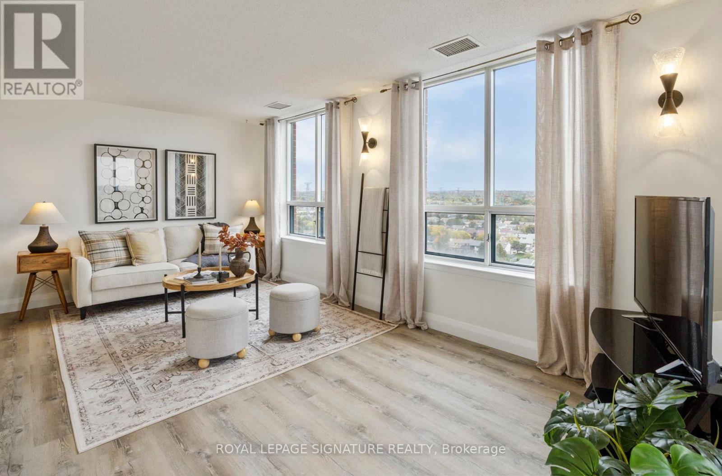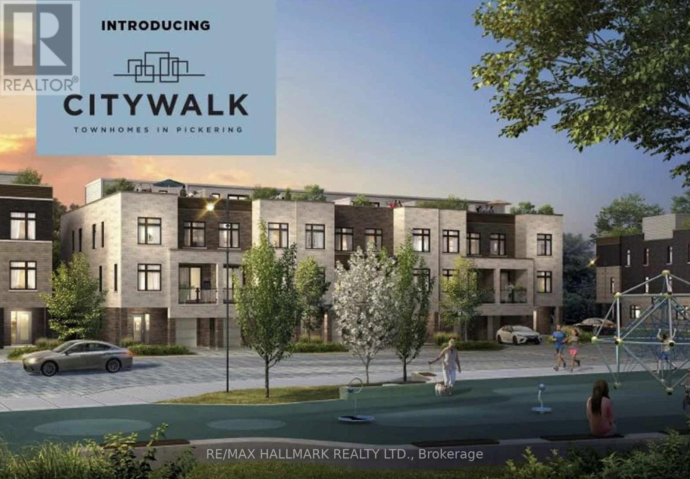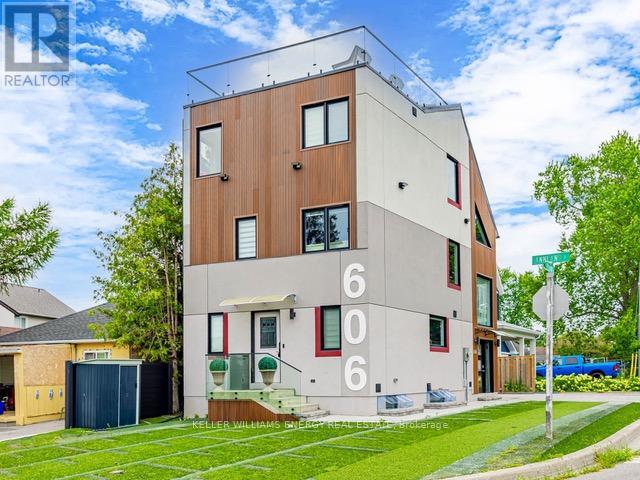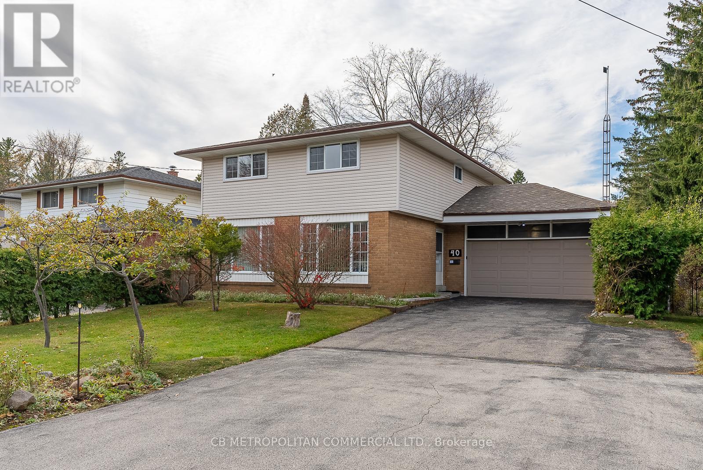- Houseful
- ON
- Pickering
- West Shore
- 765 Hampton Ct
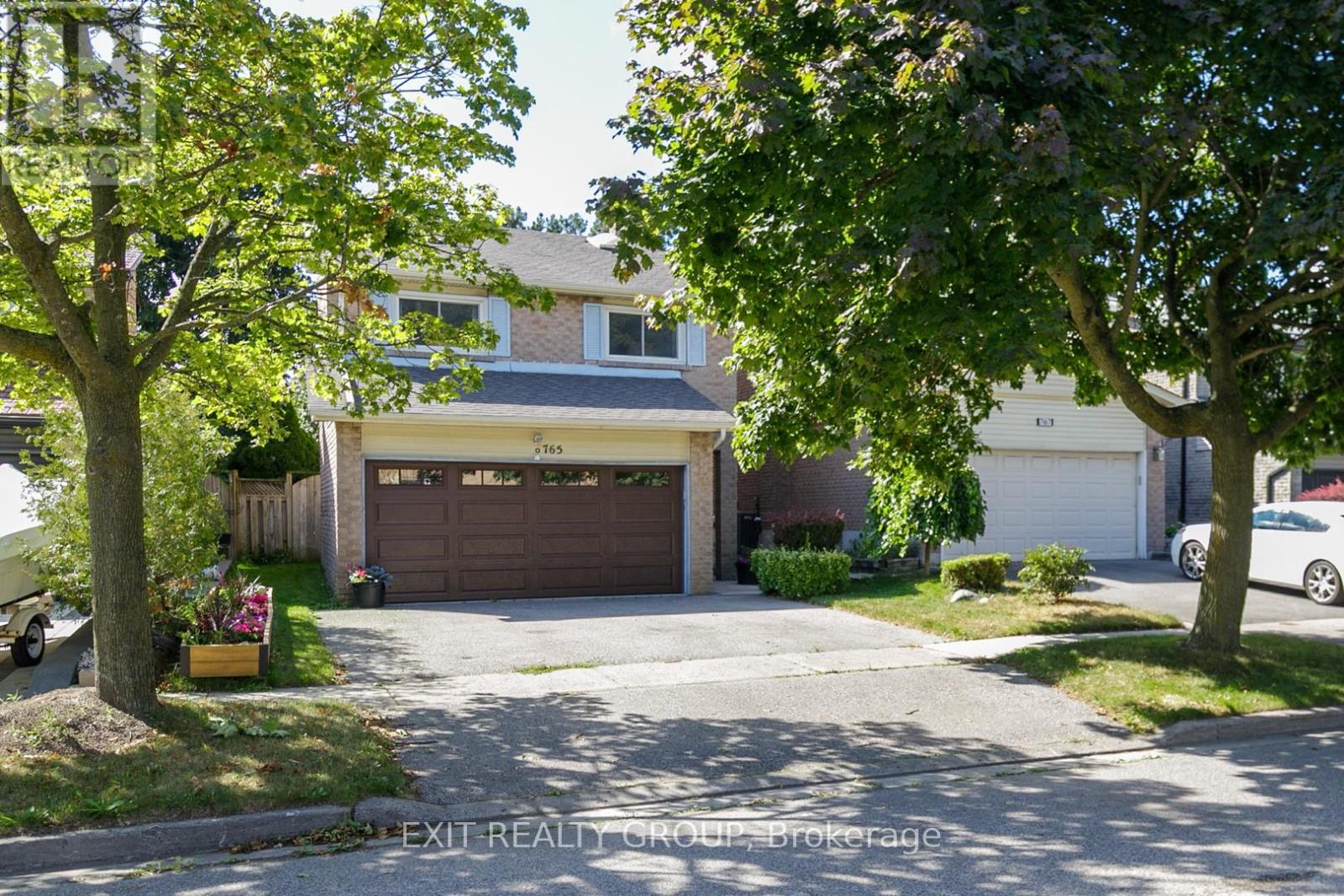
Highlights
Description
- Time on Houseful53 days
- Property typeSingle family
- Neighbourhood
- Median school Score
- Mortgage payment
Nestled on a peaceful, tree lined street just minutes from schools, parks, restaurants, walking distance to the beachfront, easy access to Highway 401, and being the first stop for the Go Station from Toronto, this impressive multi level residence offers the perfect blend of comfort, convenience, and style. Step inside to discover a bright, open concept main floor where the stunning gourmet kitchen with quartz countertops and stainless-steel appliances flows seamlessly into the living and dining areas - an ideal layout for both everyday family life and entertaining. Sunlight pours through large windows, illuminating the heart of the home and enhancing the airy, spacious, and grand feel of the main level. The upper levels feature a gorgeous skylight, three generous-sized bedrooms and one full bathroom, ensuring privacy and easy routines for all family members. The large primary bedroom with 2-piece ensuite provides the perfect retreat after a long day, with space for a sitting area and large windows providing ample natural light. The fully finished basement provides versatile living space - perfect for a media room, home office, hobby area, or playroom. Equipped with plumbing for a kitchen, the basement also boasts in-law suite potential in the basement, with a 3-piece bath and a wood burning fireplace for cozy ambience. Outside, the deck offers a great space to entertain or relax, while overlooking multiple gardens. The fully fenced yard offers a safe haven for kids and pets, while the attached garage adds workspace and additional storage. With its thoughtful layout, modern finishes, and ideal location, this home delivers a rare opportunity for relaxed yet refined family living. $10,000 cash back offered to the Buyer by Seller at closing. (id:63267)
Home overview
- Cooling Central air conditioning, ventilation system
- Heat source Natural gas
- Heat type Forced air
- Sewer/ septic Sanitary sewer
- # total stories 2
- Fencing Fully fenced, fenced yard
- # parking spaces 5
- Has garage (y/n) Yes
- # full baths 2
- # half baths 2
- # total bathrooms 4.0
- # of above grade bedrooms 3
- Has fireplace (y/n) Yes
- Community features School bus
- Subdivision West shore
- Lot size (acres) 0.0
- Listing # E12368774
- Property sub type Single family residence
- Status Active
- Primary bedroom 6.65m X 3.15m
Level: 2nd - Bathroom 1.53m X 1.35m
Level: 2nd - Bathroom 2.56m X 1.53m
Level: Basement - Utility 3.75m X 2.03m
Level: Basement - Recreational room / games room 6.36m X 7.18m
Level: Basement - Foyer 2.59m X 2.33m
Level: Ground - Bathroom 1.47m X 1.3m
Level: Ground - Kitchen 5.76m X 3.96m
Level: Main - Dining room 2.2m X 3.1m
Level: Main - Living room 3.56m X 3.1m
Level: Main - 2nd bedroom 2.81m X 4.13m
Level: Upper - 3rd bedroom 2.85m X 4.13m
Level: Upper - Bathroom 3.75m X 1.58m
Level: Upper
- Listing source url Https://www.realtor.ca/real-estate/28787069/765-hampton-court-pickering-west-shore-west-shore
- Listing type identifier Idx

$-2,624
/ Month

