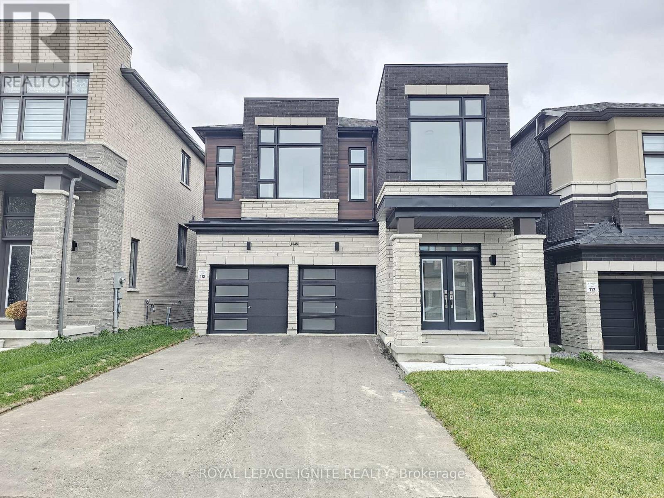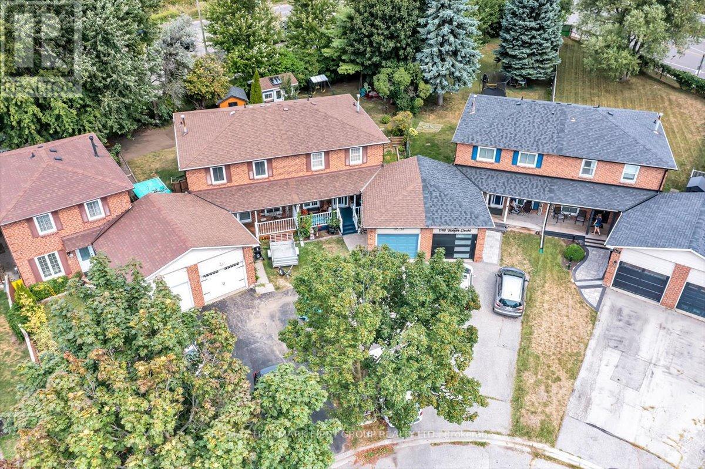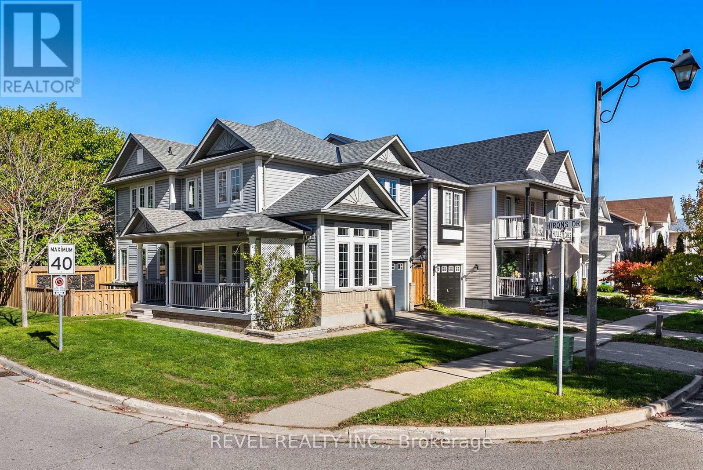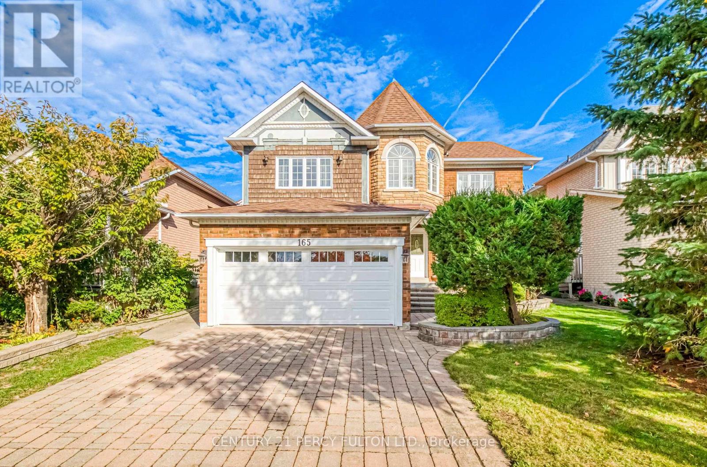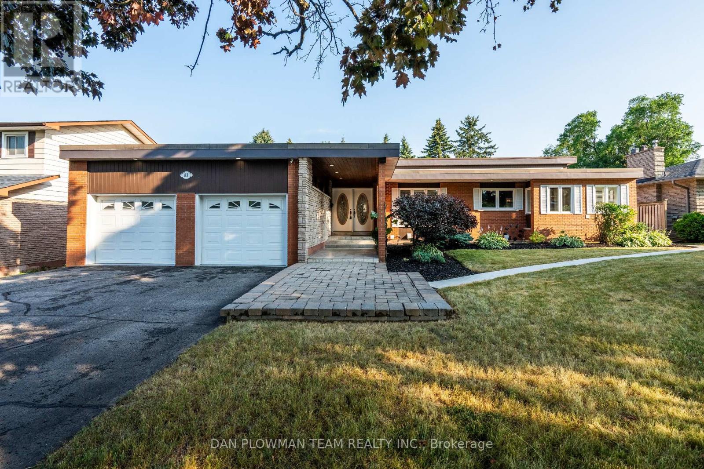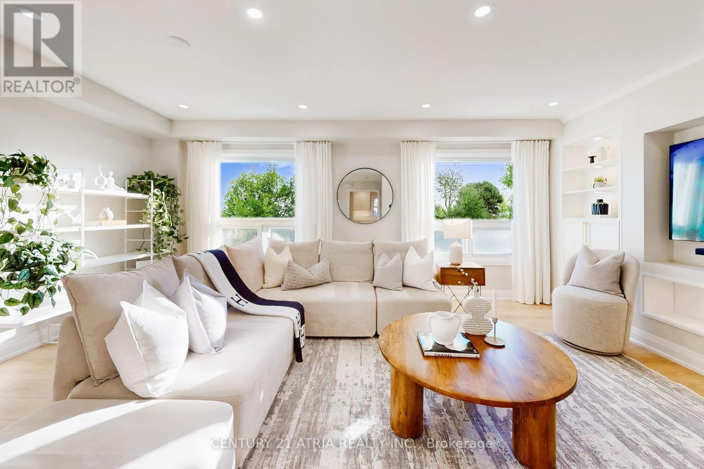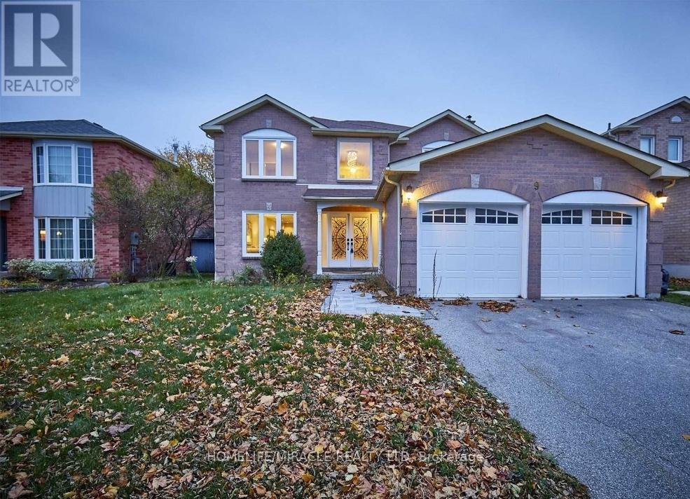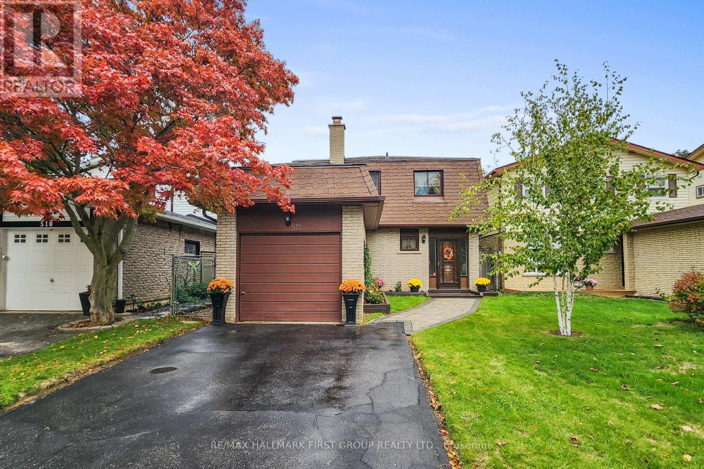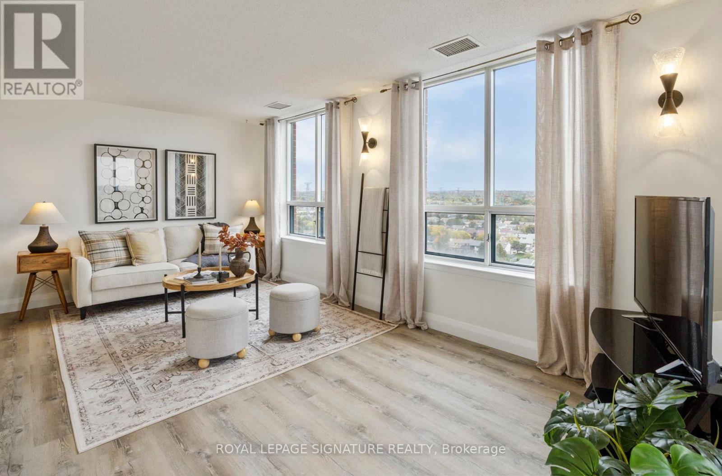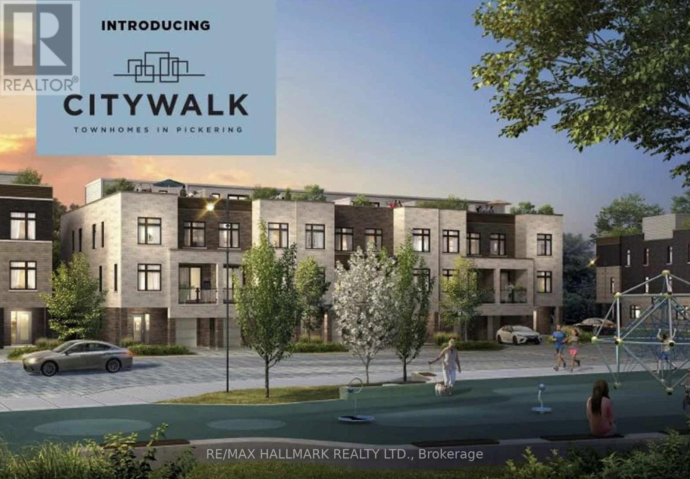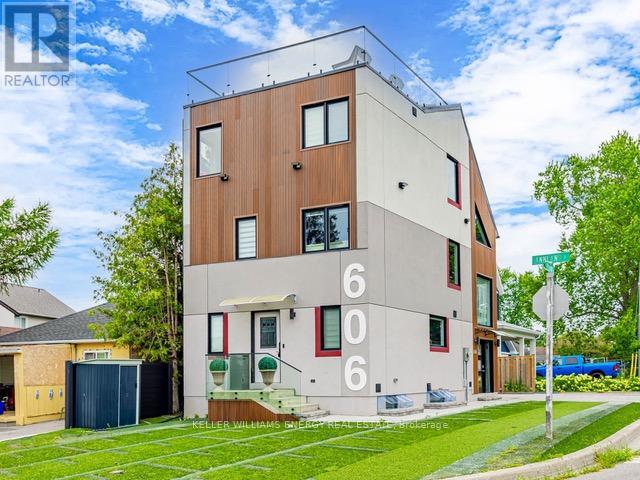- Houseful
- ON
- Pickering
- Bay Ridges
- 819 Fairview Ave
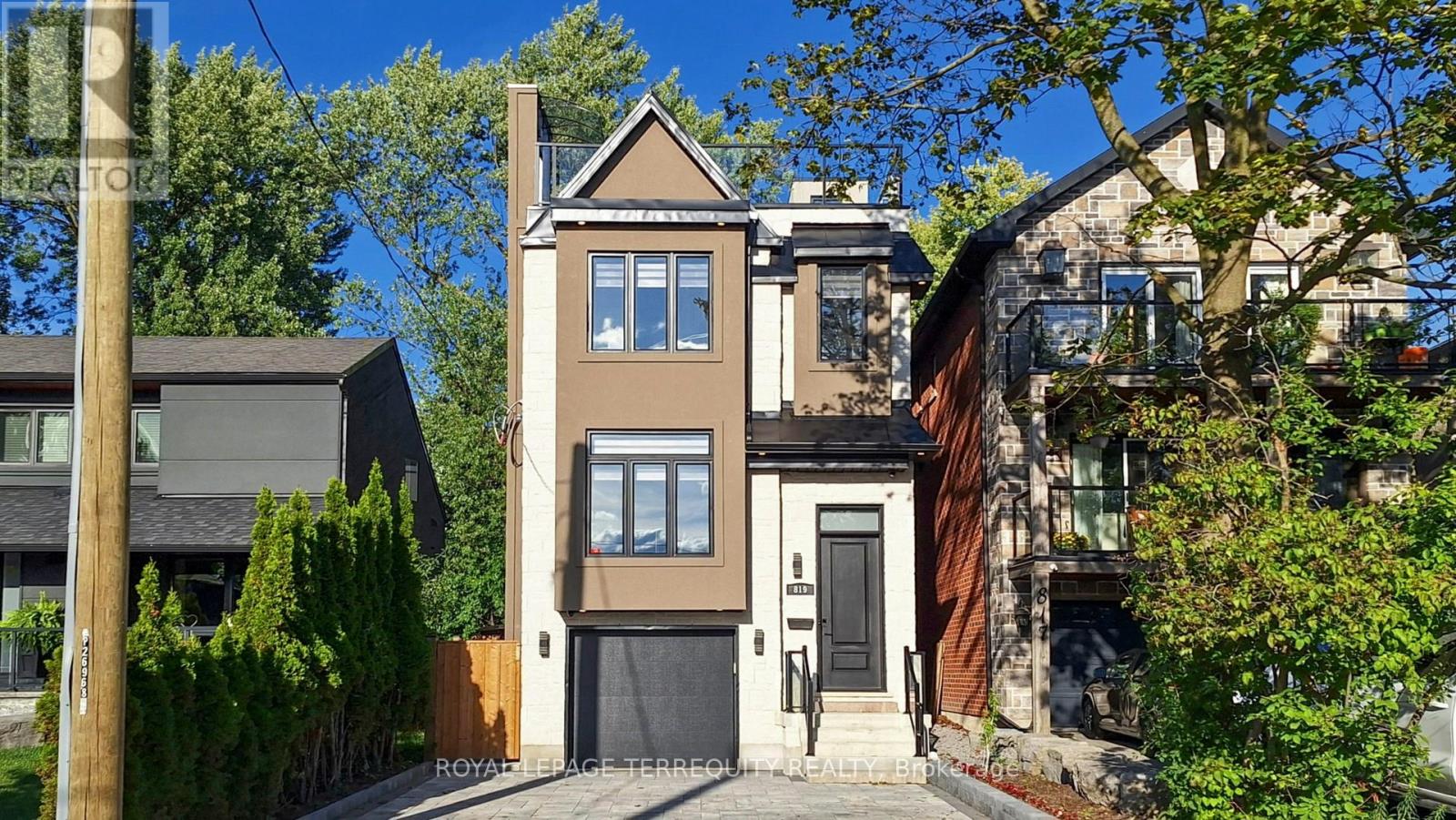
Highlights
Description
- Time on Houseful45 days
- Property typeSingle family
- Neighbourhood
- Median school Score
- Mortgage payment
LOCATION LOCATION LOCATION! WELCOME HOME TO 819 FAIRVIEW AVE. THIS BEAUTIFUL 3+1 BEDROOM LUXURYHOME IS LOCATED ON ONE OF THE MOST DESIRABLE STREETS WITHIN THE LAKESIDE LIVING BAY RIDGESCOMMUNITY,THIS INCREDIBLY DESIGNED CUSTOME BUILT HOME HAS ALOT TO OFFER FOR SOMEONE LOOKING TOSIT BACK RELAX AND ENJOY LIFE IN LUXURY BUT STILL ONLY MINUTES AWAY FROM ALL MAJOR AMMENITIES.THIS HOME WILL TRULY IMPRESS YOU WITH ITS FINE FINISHES AND WELL PLANNED LAYOUT. TRULY A ONE OFA KIND. SOME MAIN FEATURES INCLUDE A 4 STOP ELEVATOR, HIGH CEILINGS, VAULTED CEILING,EXTENSIVECARPENTRY, FLOOR TO CEILING WINDOWS,HARDWOOD THRUOUT,COMPOSITE DECK,CHEFS KITCHEN WITH HUGEISLAND AND WALK IN PANTRY, FULLY FINISHED BASEMENT WITH A WALKOUT,FULLY LANDSCAPED,INTERLOCDRIVEWAY AND THE ICEING ON THE CAKE IS A ROOF TOP PATIO OVERLOOKG FRENCMANS BAY.PLEASE COME ANDHVE A LOOK AT THIS MUST SEE HOME. (id:63267)
Home overview
- Heat source Natural gas
- Heat type Forced air
- Sewer/ septic Sanitary sewer
- # total stories 3
- # parking spaces 7
- Has garage (y/n) Yes
- # full baths 3
- # half baths 1
- # total bathrooms 4.0
- # of above grade bedrooms 4
- Flooring Hardwood
- Subdivision Bay ridges
- Lot desc Landscaped
- Lot size (acres) 0.0
- Listing # E12385586
- Property sub type Single family residence
- Status Active
- 2nd bedroom 3.58m X 3.18m
Level: 2nd - Laundry 2m X 1m
Level: 2nd - Primary bedroom 6.02m X 4.61m
Level: 2nd - 3rd bedroom 3.25m X 2.77m
Level: 2nd - Other 4.01m X 1.65m
Level: Basement - 4th bedroom 4.9m X 3.58m
Level: Basement - Kitchen 5.87m X 5.36m
Level: Main - Living room 5.36m X 4.88m
Level: Main - Dining room 5.97m X 3.21m
Level: Main
- Listing source url Https://www.realtor.ca/real-estate/28823916/819-fairview-avenue-pickering-bay-ridges-bay-ridges
- Listing type identifier Idx

$-5,731
/ Month

