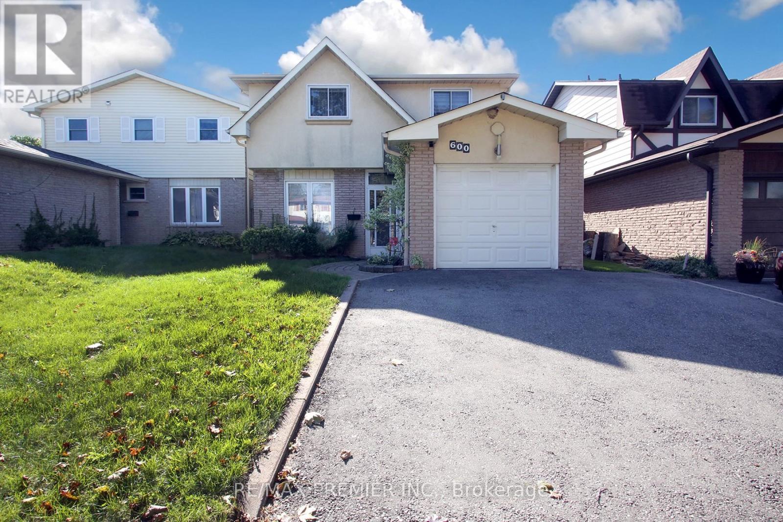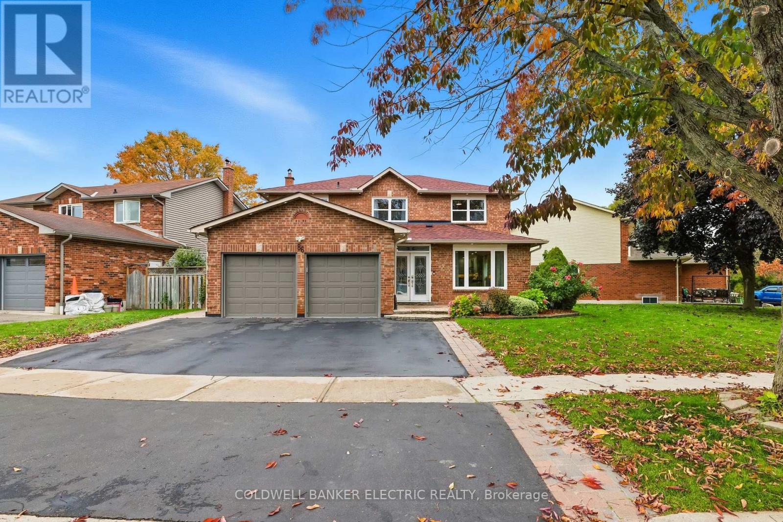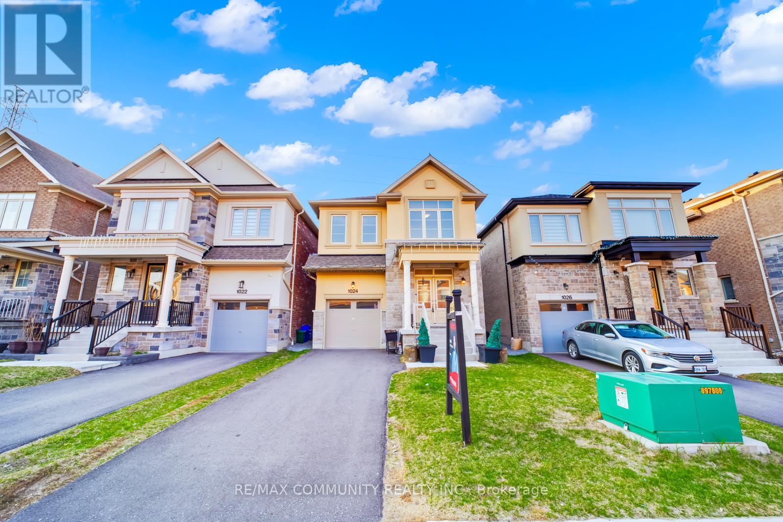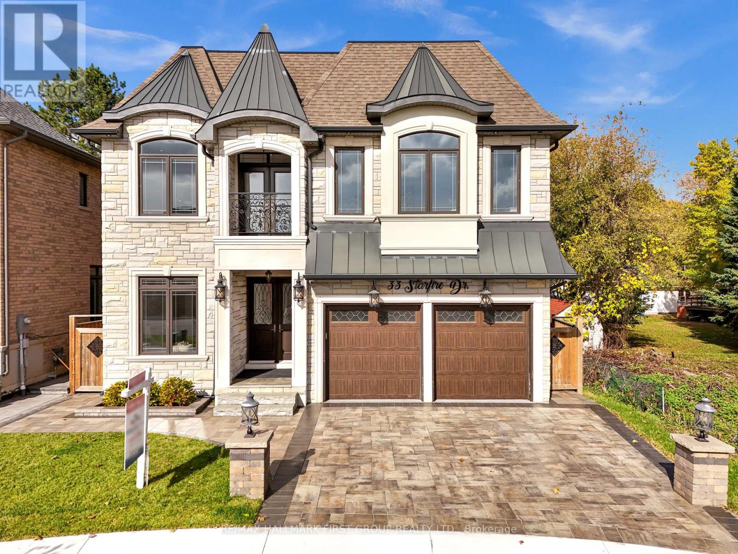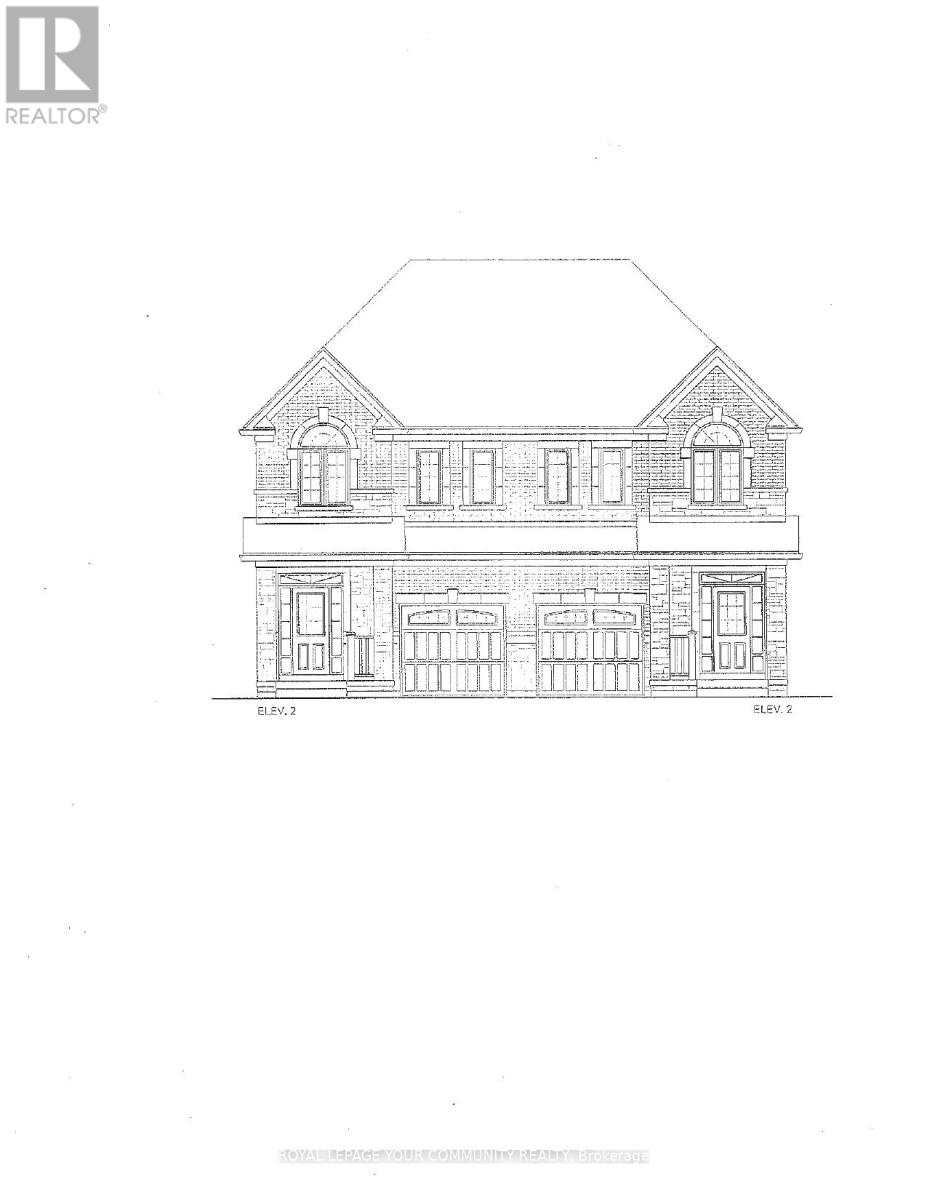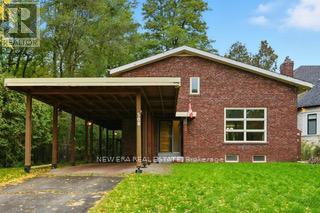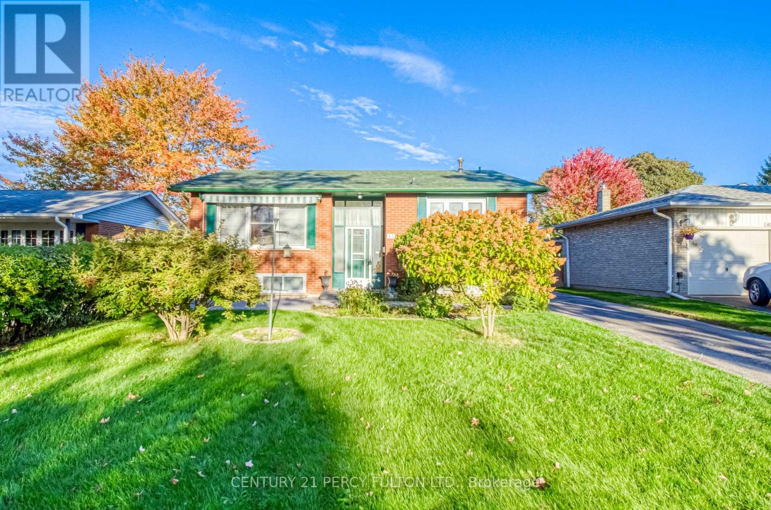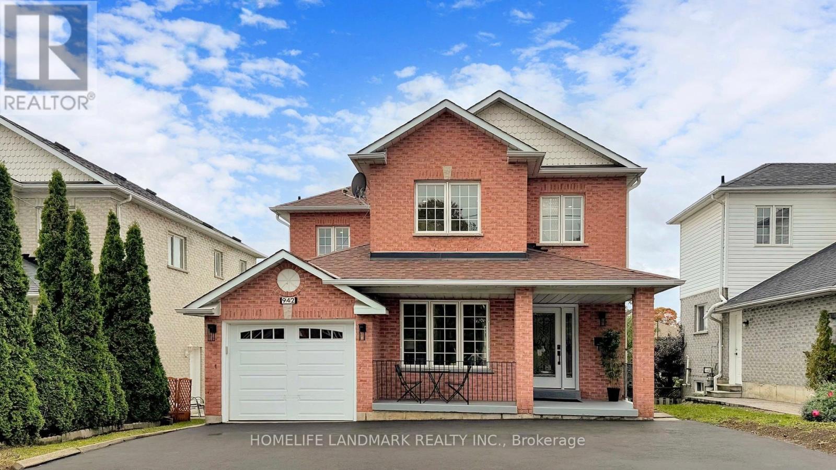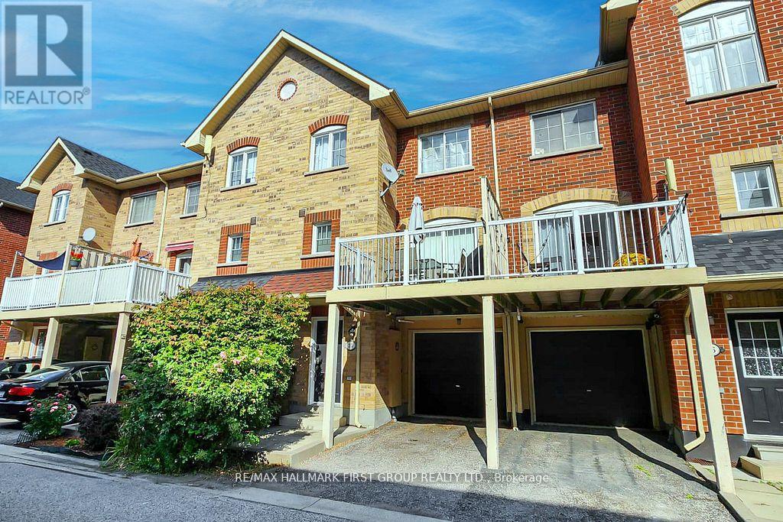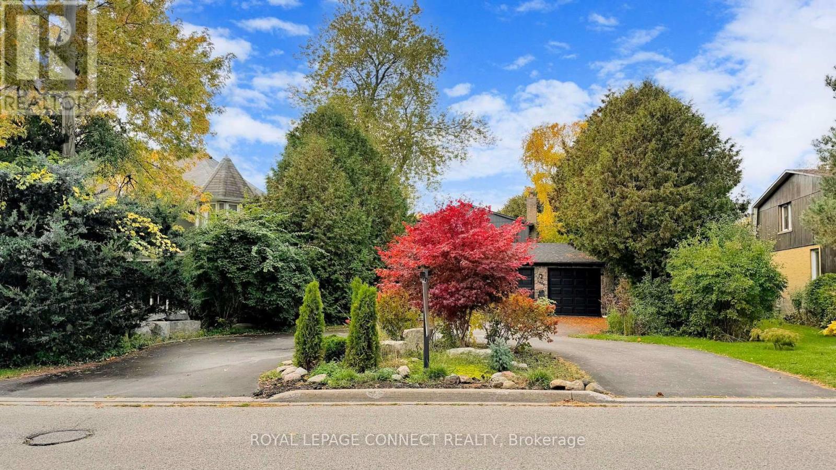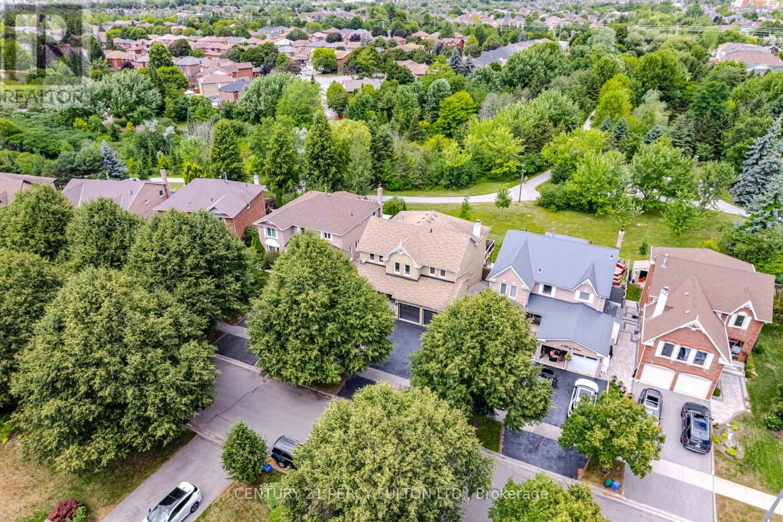- Houseful
- ON
- Pickering
- Bay Ridges
- 826 Krosno Blvd W
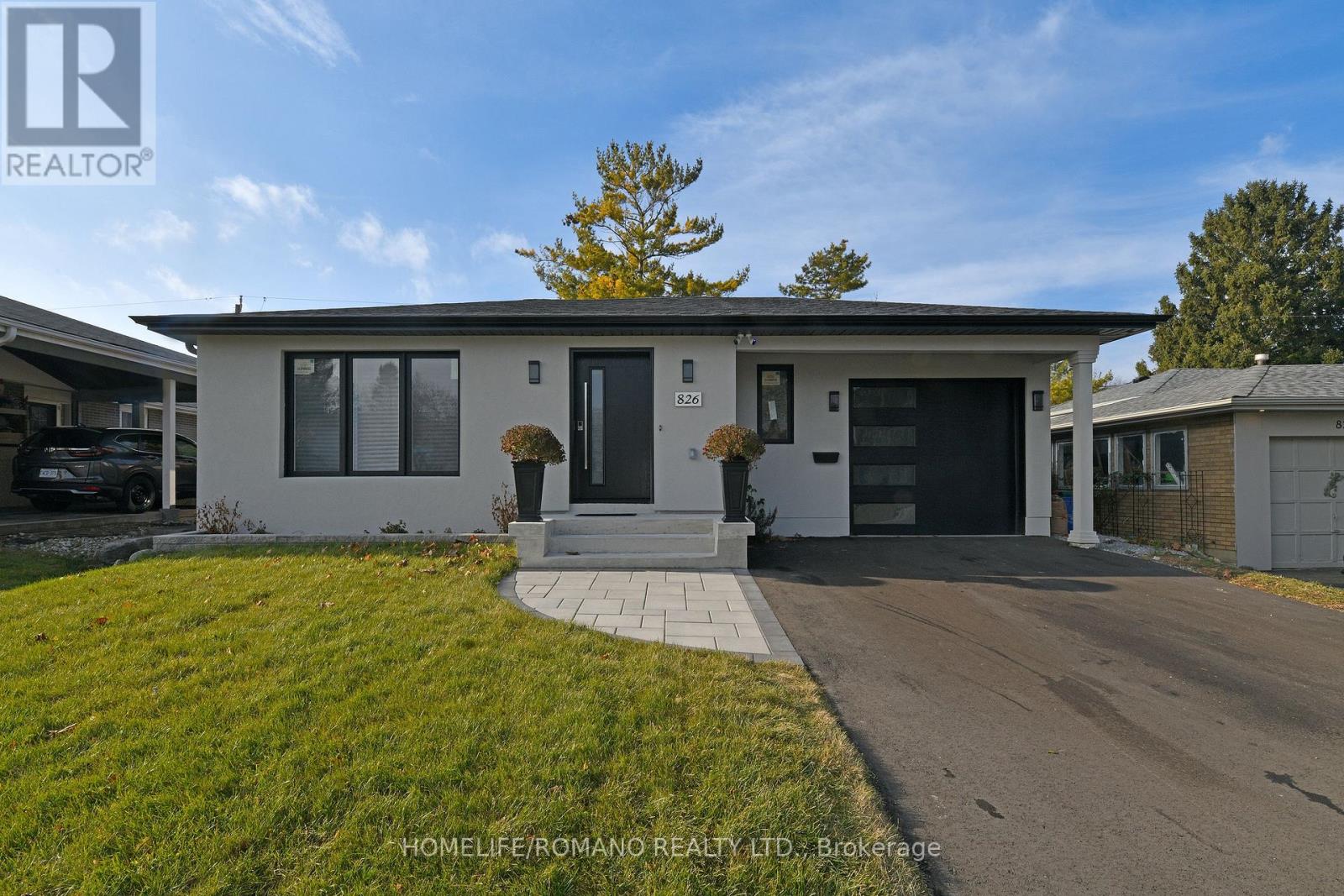
Highlights
Description
- Time on Housefulnew 30 hours
- Property typeSingle family
- StyleBungalow
- Neighbourhood
- Median school Score
- Mortgage payment
Step into sophistication at 826 Krosno Blvd, where elegance meets functionality in this stucco and brick bungalow. Discover a custom kitchen adorned with bespoke finishes and a walk-out to the deck, perfect for al fresco dining in the lush backyard. The basement, currently tenanted, offers two bedrooms, a kitchen, and a bathroom, providing extra income potential. Revel in the seamless blend of wood and porcelain flooring throughout the home. Retreat to the primary bedroom boasting a semi-ensuite 3-piece bathroom, while four additional bedrooms on the main floor ensure ample space for the whole family. Delight in the custom-designed interiors, including the direct gas connection for the kitchen stove as well as upgraded electrical and plumbing throughout. Enjoy the convenience of a soundproofed office on the main floor. With proximity to public transit, schools, Highway 401, Pickering Town Centre, and the beach, this home offers both luxury and practicality. (id:63267)
Home overview
- Cooling Central air conditioning, ventilation system
- Heat source Natural gas
- Heat type Forced air
- Sewer/ septic Sanitary sewer
- # total stories 1
- # parking spaces 5
- Has garage (y/n) Yes
- # full baths 2
- # half baths 1
- # total bathrooms 3.0
- # of above grade bedrooms 6
- Flooring Hardwood, tile
- Subdivision Bay ridges
- Directions 1991118
- Lot size (acres) 0.0
- Listing # E12222712
- Property sub type Single family residence
- Status Active
- Bedroom 3.21m X 4.53m
Level: Basement - Bedroom 3.18m X 3.47m
Level: Basement - Kitchen 3.14m X 3.45m
Level: Basement - Living room 3.18m X 3.95m
Level: Basement - 2nd bedroom 3.38m X 2.57m
Level: Main - Living room 3.16m X 3m
Level: Main - Den 1.6m X 1.93m
Level: Main - 3rd bedroom 2.31m X 3.77m
Level: Main - Dining room 3.38m X 5.11m
Level: Main - Kitchen 4.76m X 2.76m
Level: Main - Primary bedroom 3.02m X 3.66m
Level: Main - 4th bedroom 3.01m X 2.97m
Level: Main
- Listing source url Https://www.realtor.ca/real-estate/28472809/826-krosno-boulevard-w-pickering-bay-ridges-bay-ridges
- Listing type identifier Idx

$-3,197
/ Month

