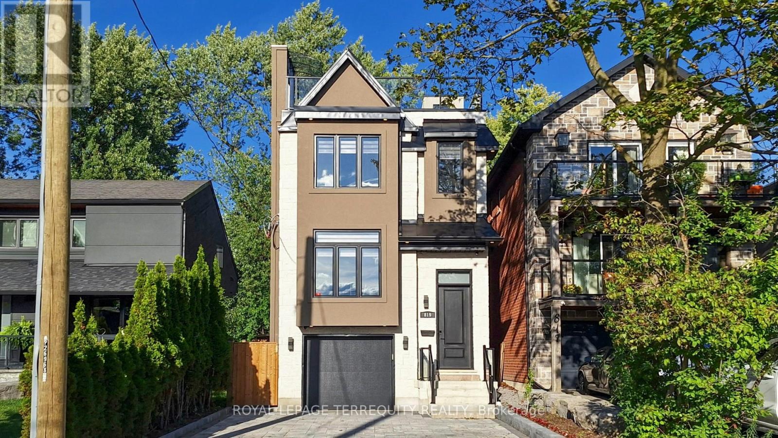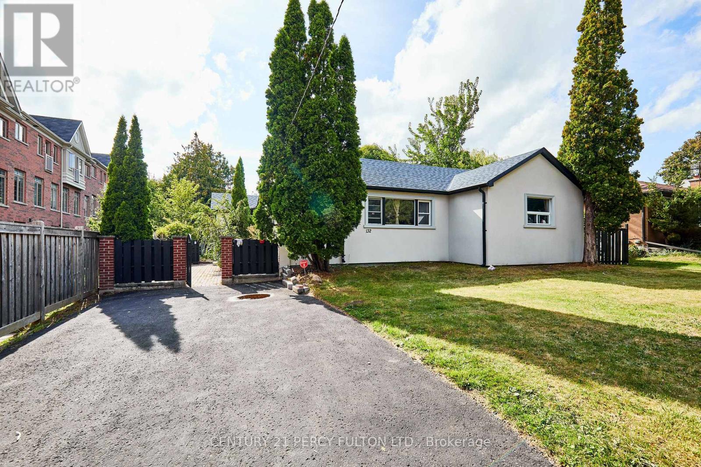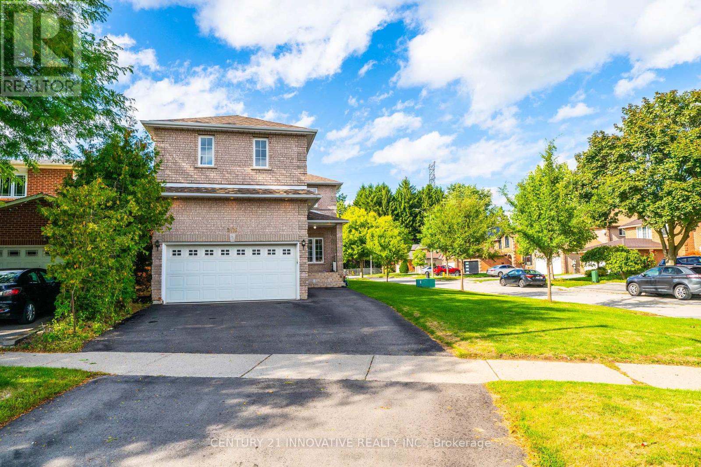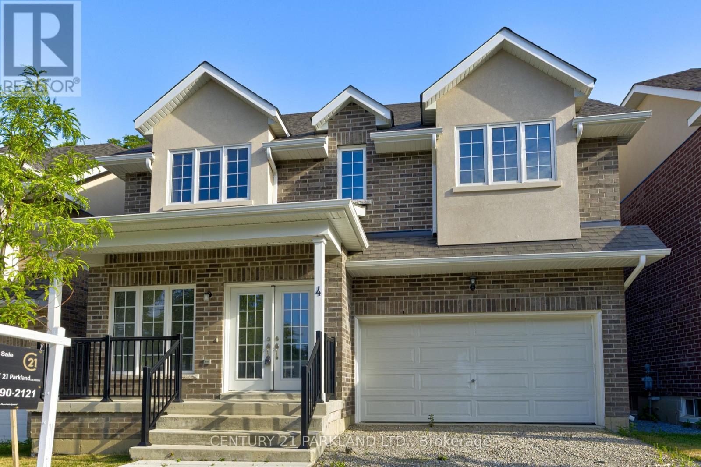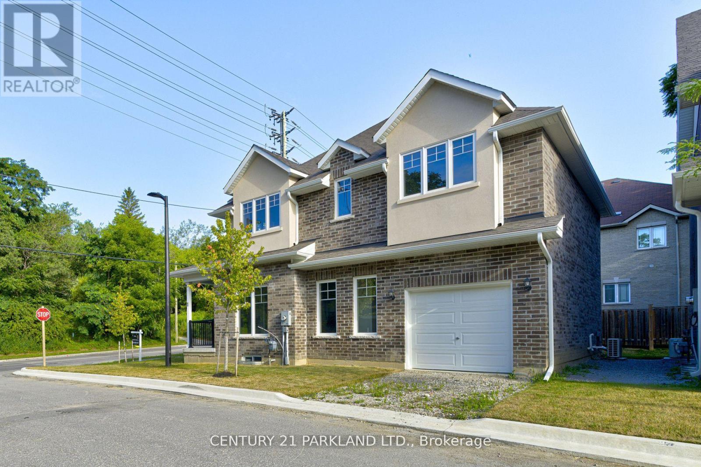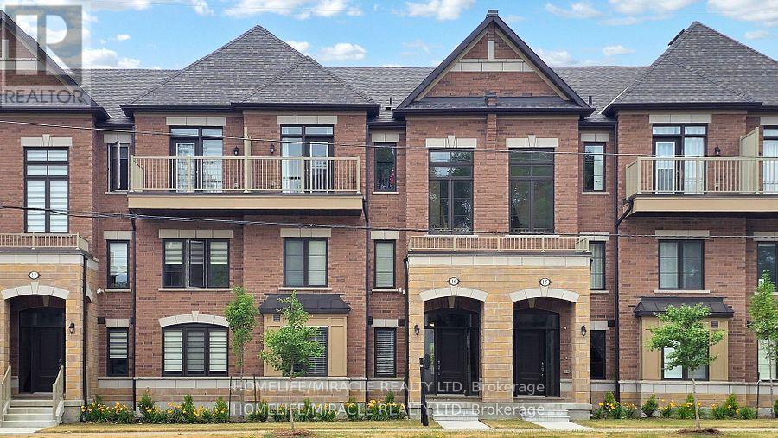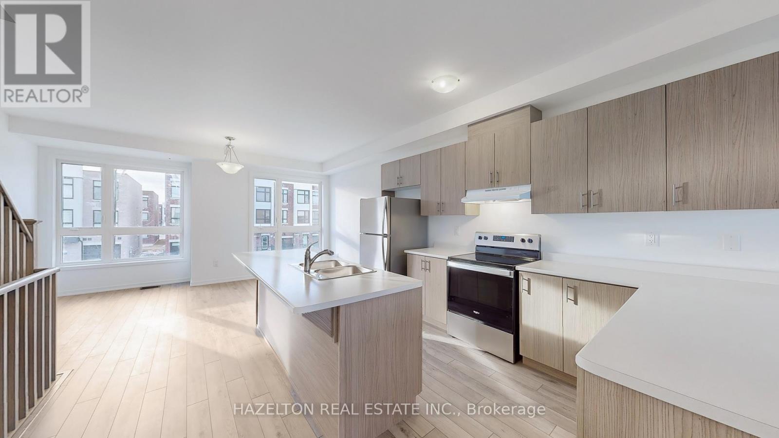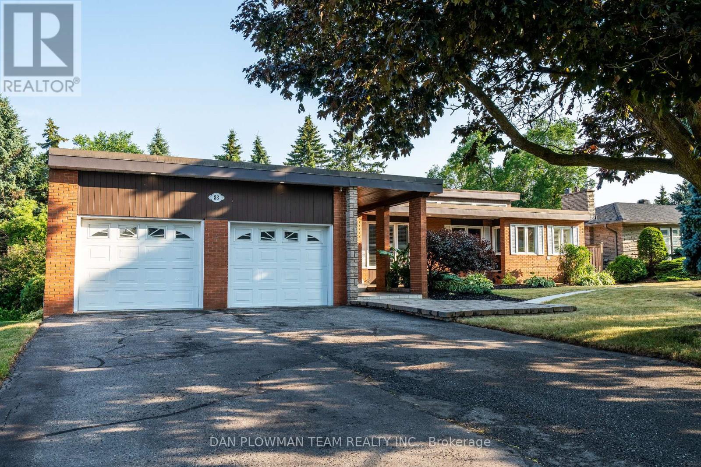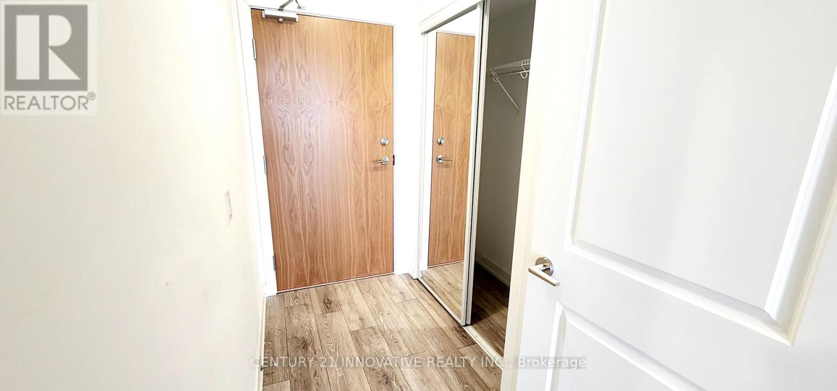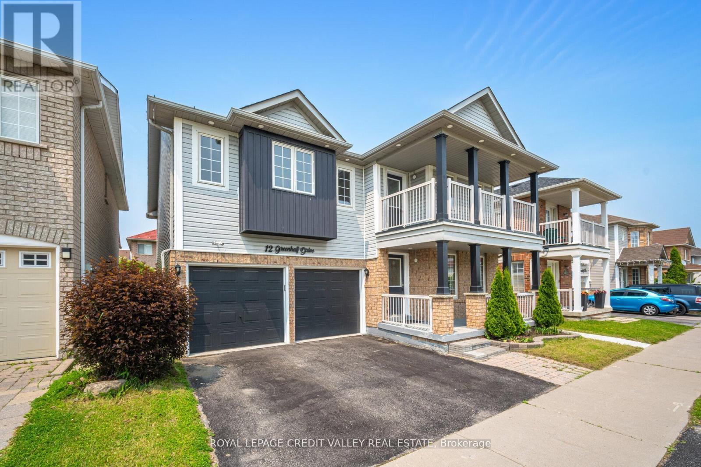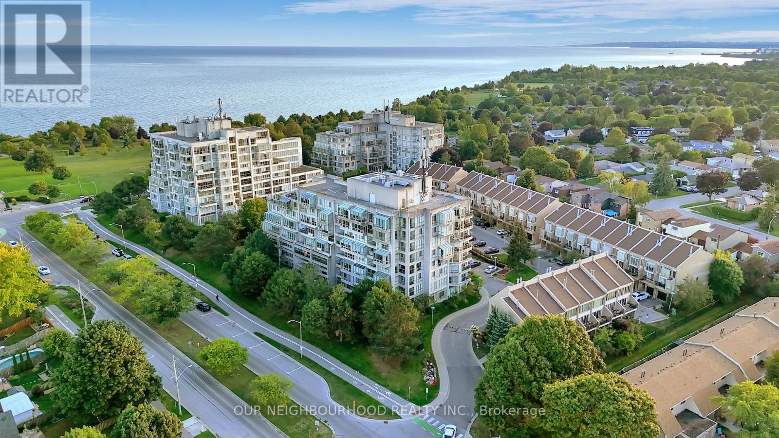- Houseful
- ON
- Pickering
- Bay Ridges
- 839 Modlin Rd
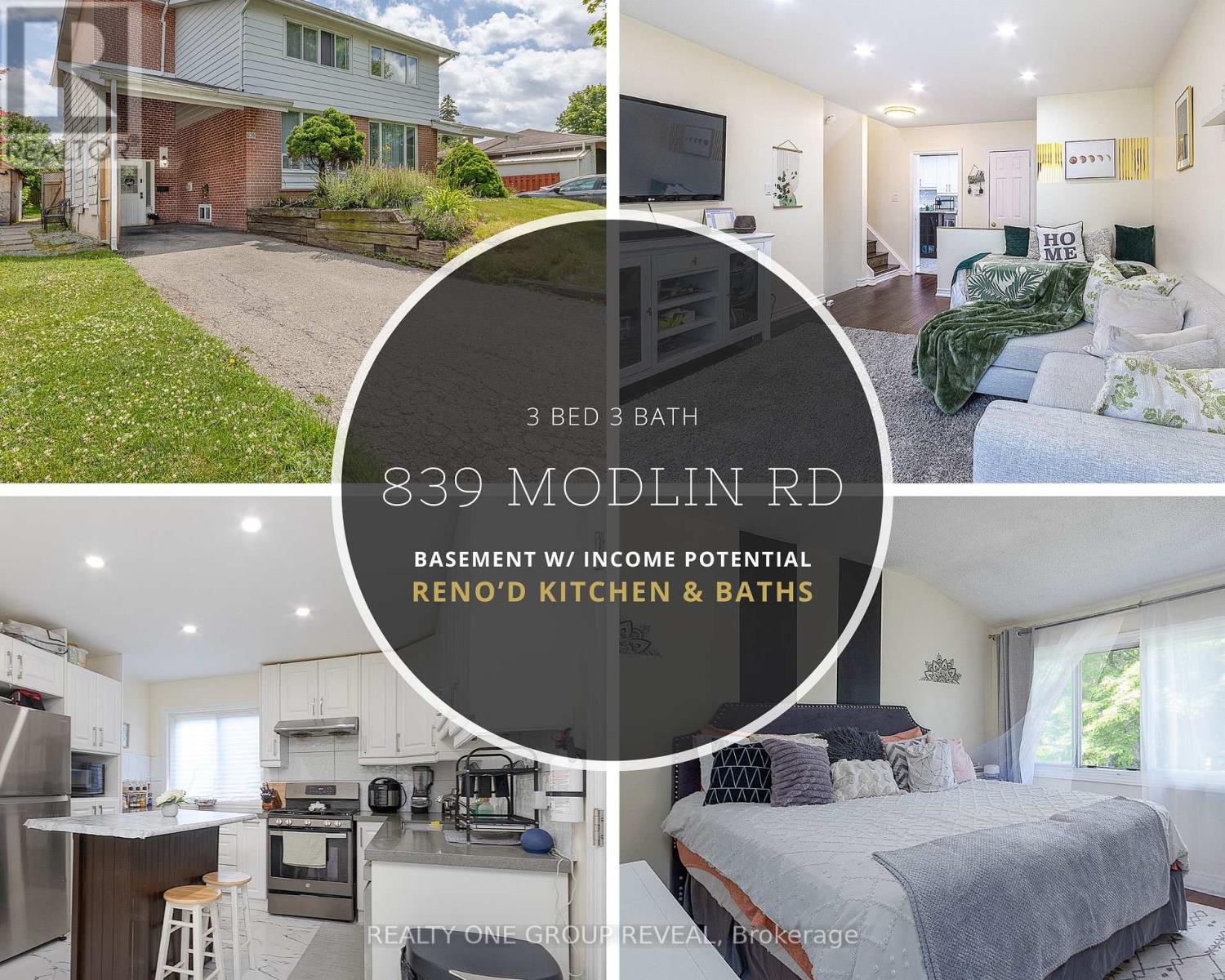
Highlights
Description
- Time on Houseful19 days
- Property typeSingle family
- Neighbourhood
- Median school Score
- Mortgage payment
Don't miss your chance to live near the lake and invest in one of Pickerings most promising neighbourhoods. Just a short walk from the waterfront, this charming 3-bedroom, 2-bathroom semi offers a separate entrance to a finished basement complete with 2 rooms and a full kitchen, this home is ideal for multigenerational living, investors looking to add value, or first-time buyers who want the benefit of a mortgage helper. Walk or Bike to Frenchman's Bay Marina, waterfront trails, parks. The Pickering GO Station makes downtown Toronto just a train ride away with trains leaving every 30 mins. The home is also minutes from major highways, shopping, and top-rated schools. With the Downtown Pickering Revitalization Project in full swing, this location is only getting better, offering future appreciation and lifestyle enhancements. Kitchen Reno'd '21, Pot lights on main floor, hardwood floor reno'd on main level '21, Wheelchair accessible deck in backyard, Furnace/AC/HWT '20 (id:63267)
Home overview
- Cooling Central air conditioning
- Heat source Natural gas
- Heat type Forced air
- Sewer/ septic Sanitary sewer
- # total stories 2
- # parking spaces 4
- Has garage (y/n) Yes
- # full baths 2
- # half baths 1
- # total bathrooms 3.0
- # of above grade bedrooms 5
- Flooring Hardwood, porcelain tile
- Subdivision Bay ridges
- Lot size (acres) 0.0
- Listing # E12288871
- Property sub type Single family residence
- Status Active
- Primary bedroom 3.74m X 3.85m
Level: 2nd - 3rd bedroom 3.66m X 2.71m
Level: 2nd - 2nd bedroom 4.3m X 2.5m
Level: 2nd - Kitchen 3.34m X 1.81m
Level: Basement - 5th bedroom 3.64m X 2.52m
Level: Basement - 4th bedroom 3.45m X 3.53m
Level: Basement - Kitchen 4.36m X 3.47m
Level: Ground - Eating area 2.55m X 2.06m
Level: Ground - Living room 5.4m X 3.59m
Level: Ground
- Listing source url Https://www.realtor.ca/real-estate/28613813/839-modlin-road-pickering-bay-ridges-bay-ridges
- Listing type identifier Idx

$-2,320
/ Month

