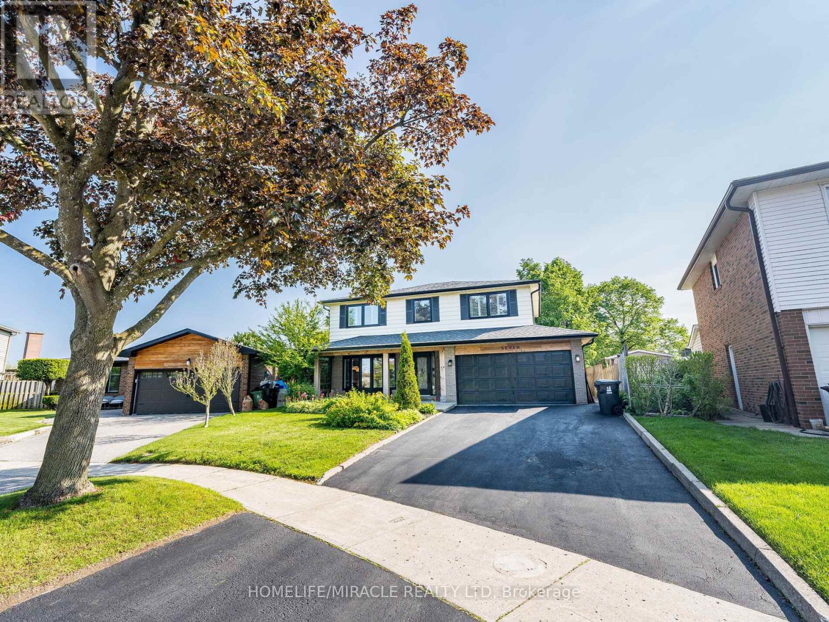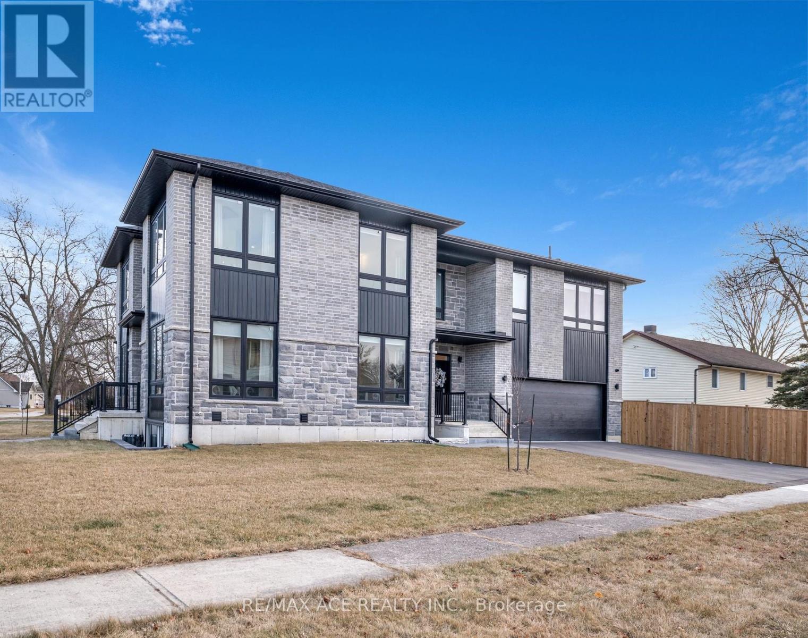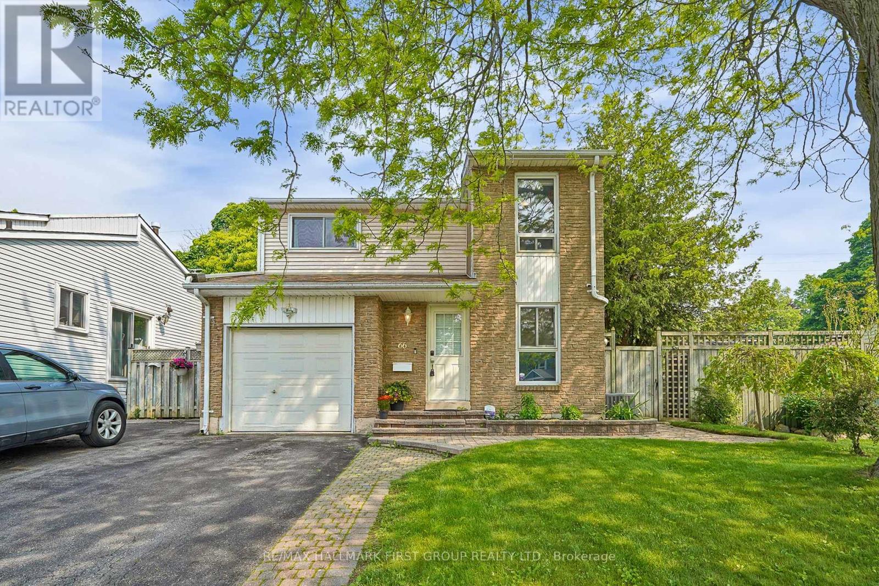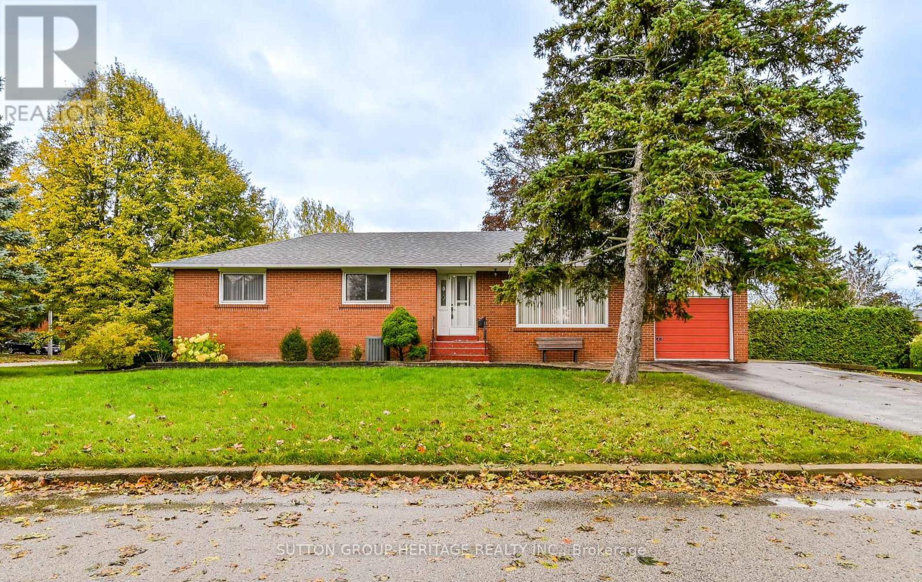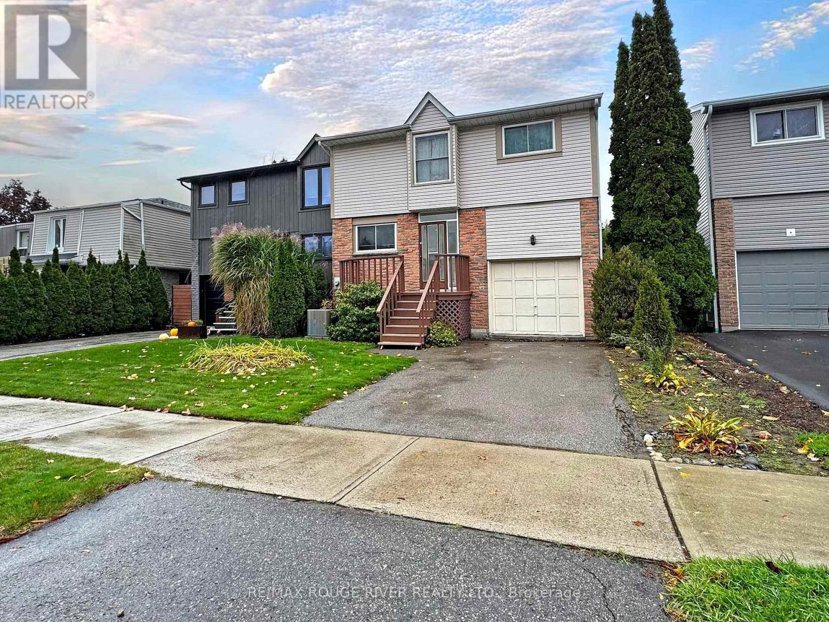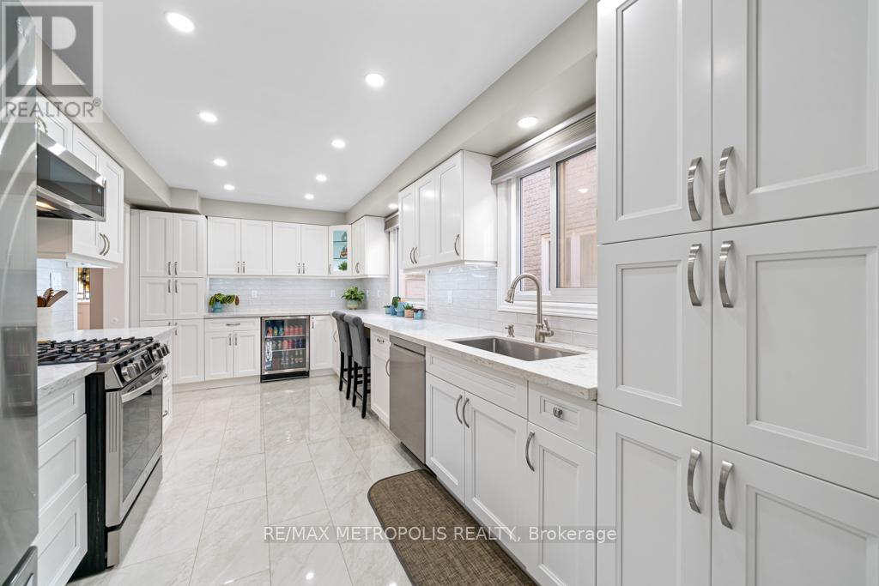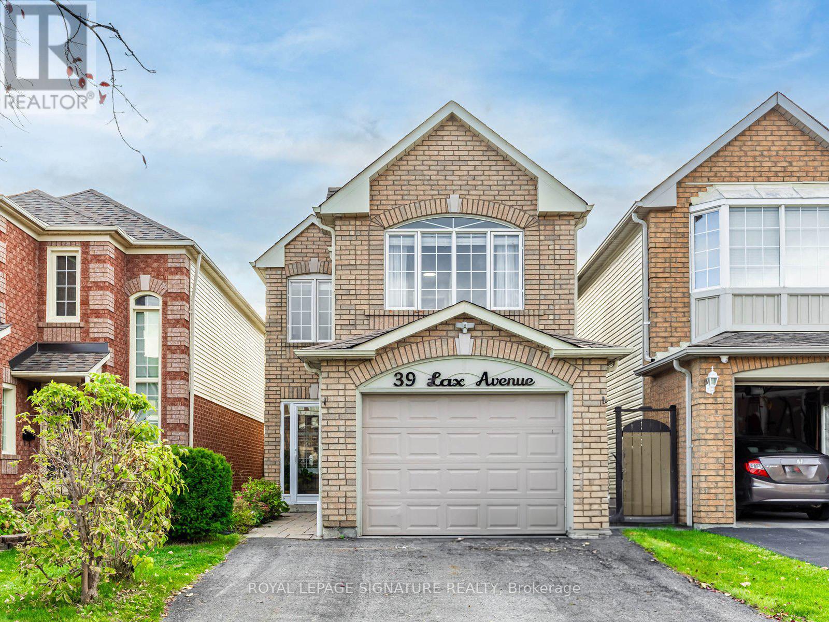- Houseful
- ON
- Pickering
- Bay Ridges
- 848 Liverpool Rd
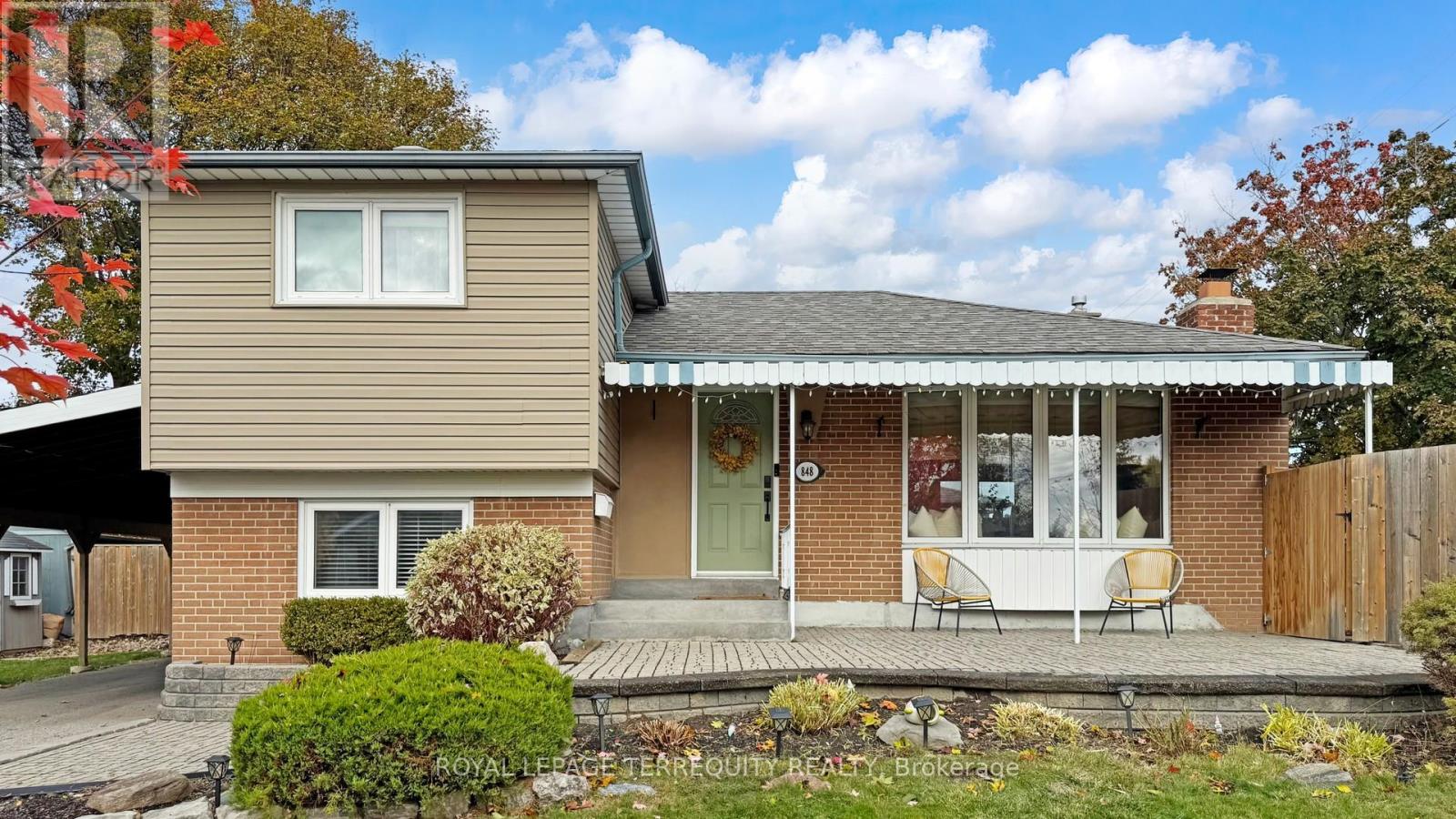
Highlights
Description
- Time on Housefulnew 14 hours
- Property typeSingle family
- Neighbourhood
- Median school Score
- Mortgage payment
Beautifully updated sidesplit 4 in sought-after Bay Ridges! This charming detached home features 4 bedrooms and 2 modern bathrooms, offering the perfect blend of comfort, style, and convenience. Enjoy a bright open-concept layout with a gourmet kitchen boasting a large centre island, luxury vinyl flooring, premium stainless steel appliances, and ample cabinetry. The living areas feature custom Hunter Douglas window treatments, a built-in window bench with storage, and abundant natural light. Relax in the fenced backyard with gazebo, perfect for entertaining. Ideally located-walking distance to Pickering GO Station, schools, parks, waterfront trails, and shopping, with quick access to Highway 401 and Frenchman's Bay. A move-in-ready gem in one of Pickering's most desirable family-friendly neighbourhoods! (id:63267)
Home overview
- Cooling Central air conditioning
- Heat source Natural gas
- Heat type Forced air
- Sewer/ septic Sanitary sewer
- Fencing Fenced yard
- # parking spaces 3
- Has garage (y/n) Yes
- # full baths 2
- # total bathrooms 2.0
- # of above grade bedrooms 4
- Flooring Laminate, hardwood, tile
- Subdivision Bay ridges
- Lot size (acres) 0.0
- Listing # E12501904
- Property sub type Single family residence
- Status Active
- Recreational room / games room 5.56m X 3.27m
Level: Basement - Exercise room 3.3m X 2.54m
Level: Basement - 3rd bedroom 3.58m X 2.61m
Level: Lower - 4th bedroom 3.58m X 2.81m
Level: Lower - Dining room 6.88m X 3.47m
Level: Main - Living room 4.8m X 3.32m
Level: Main - Kitchen 6.88m X 3.47m
Level: Main - Primary bedroom 3.58m X 3.37m
Level: Upper - 2nd bedroom 3.58m X 2.13m
Level: Upper
- Listing source url Https://www.realtor.ca/real-estate/29059432/848-liverpool-road-pickering-bay-ridges-bay-ridges
- Listing type identifier Idx

$-2,584
/ Month

