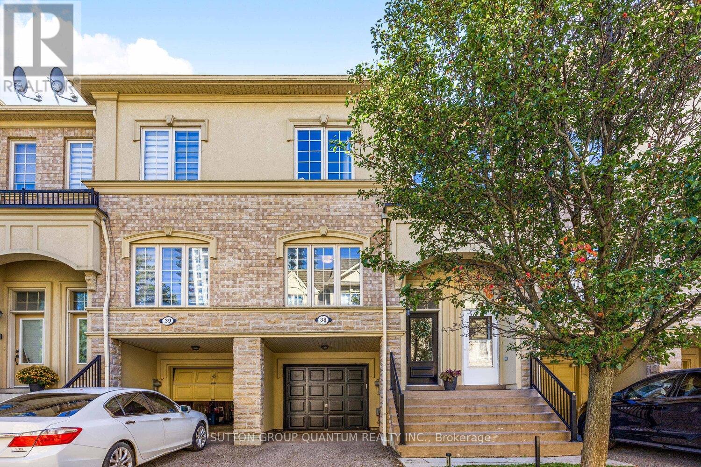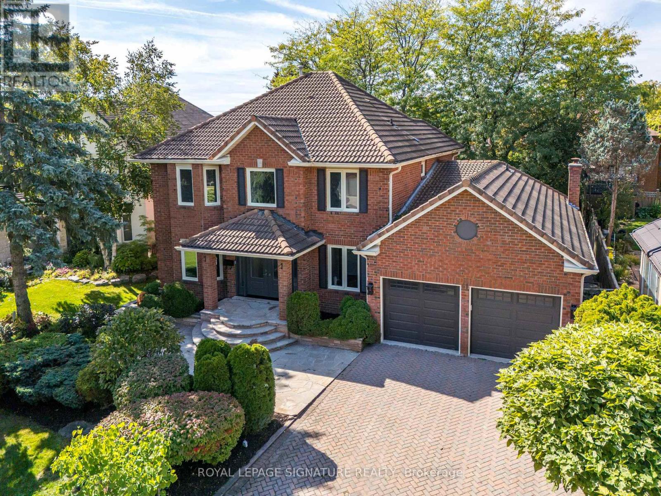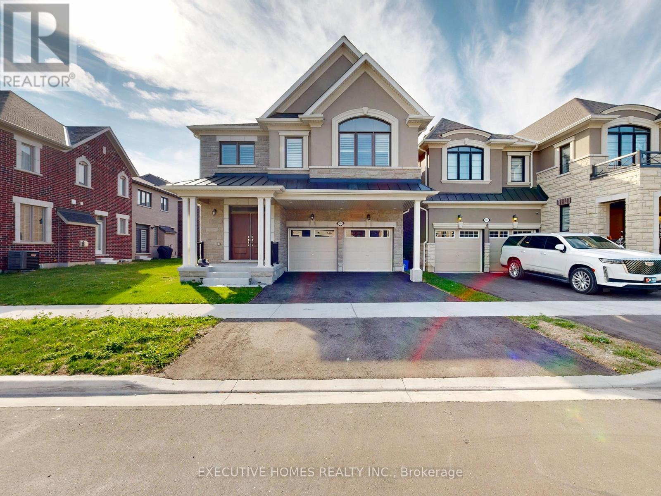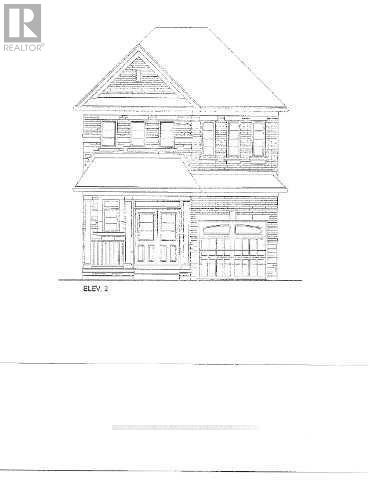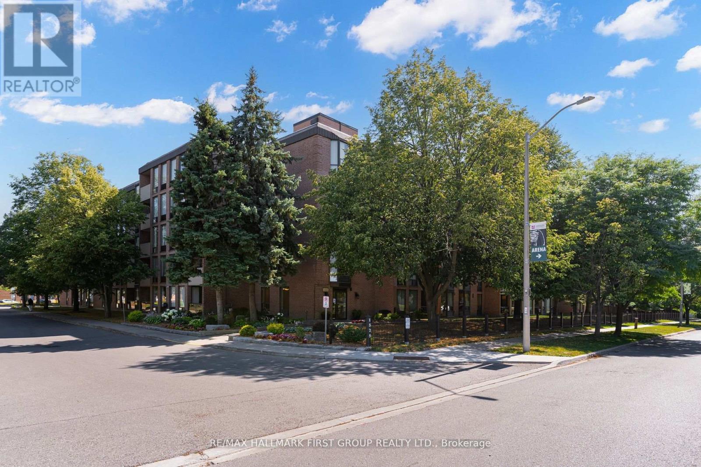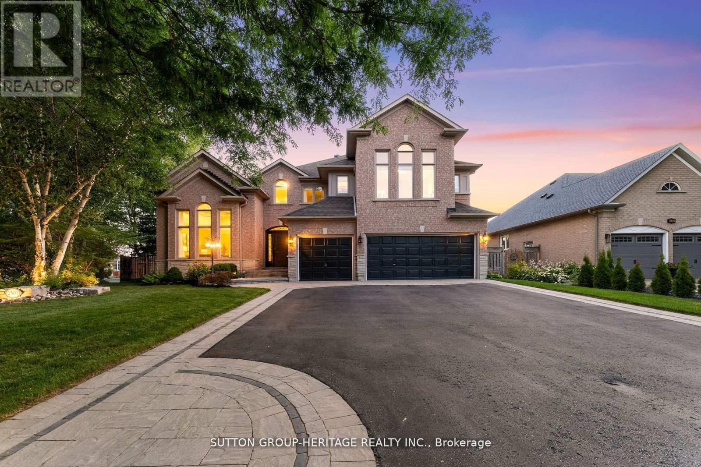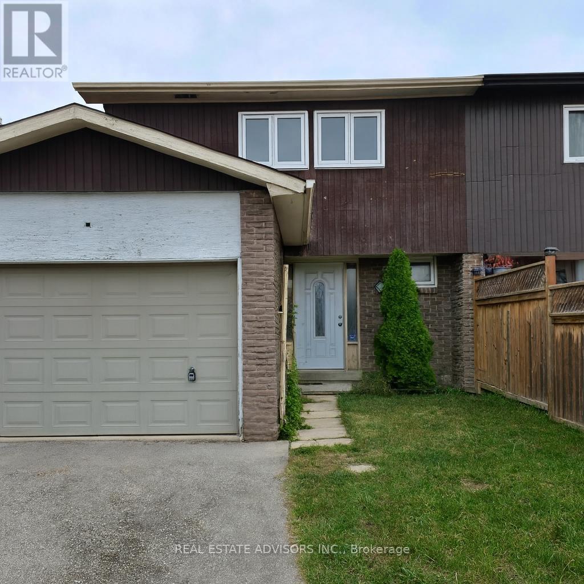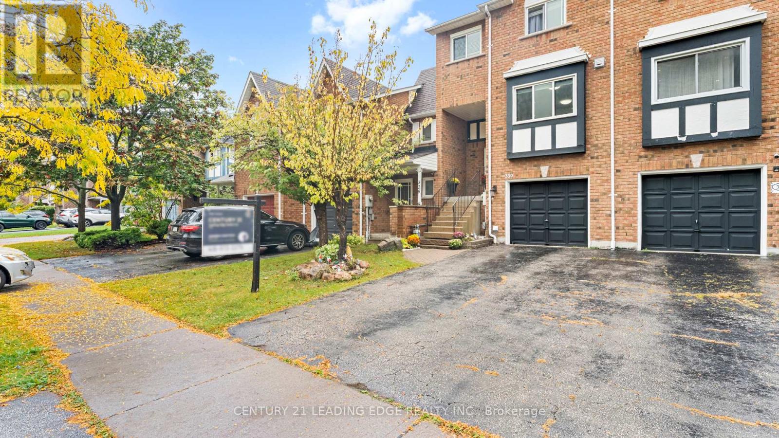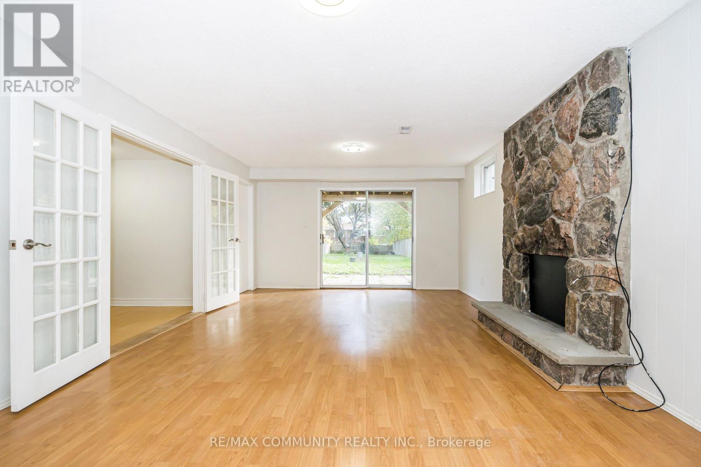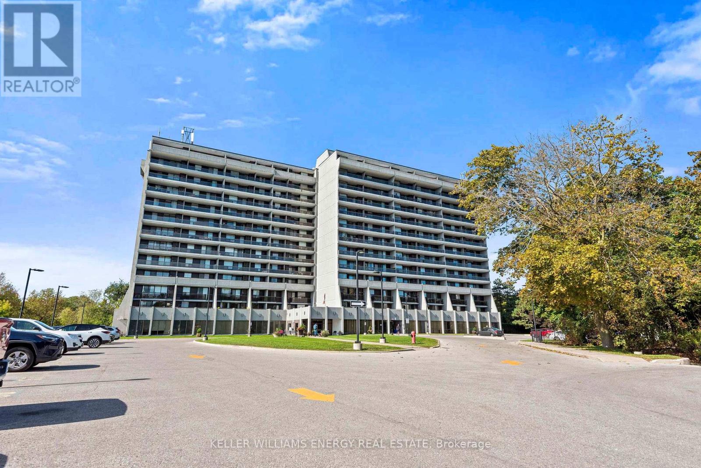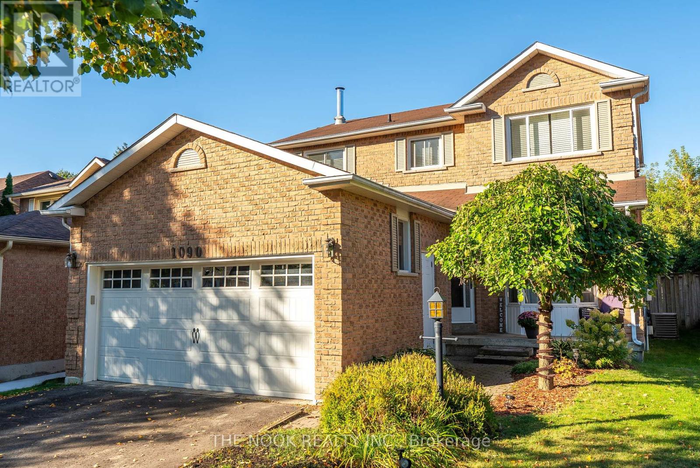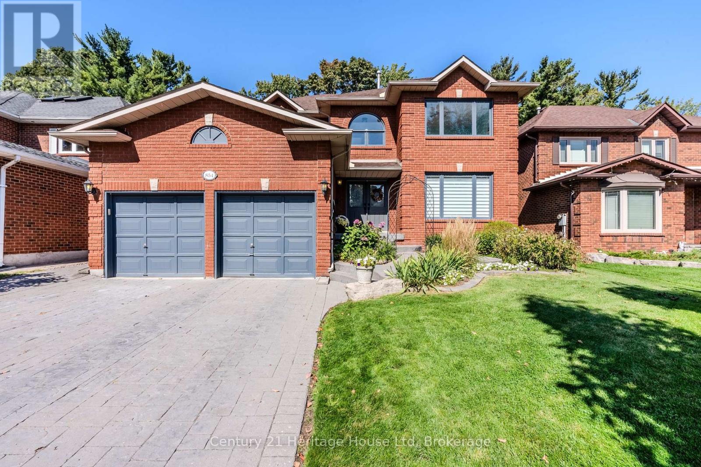
Highlights
Description
- Time on Housefulnew 30 hours
- Property typeSingle family
- Neighbourhood
- Median school Score
- Mortgage payment
Welcome to this stunning 4 +1 bedroom, 5-bathroom residence set on a breathtaking ravine lot, offering unparalleled privacy and natural beauty. Thoughtfully designed inside and out, this home boasts elegant landscaping, a sparkling pool, expansive patio, and a private deck overlooking the ravine, an entertainers dream and a serene retreat all in one. The fully fenced yard provides both security and style, with ample space for gatherings or quiet evenings at home. Inside, you'll find a sophisticated blend of modern upgrades and timeless charm. The main living spaces are open, inviting, and filled with natural light, while the fully finished basement offers exceptional versatility. With a separate entrance, a custom designer kitchen, a spacious bedroom, and a stylish 4-piece bath, its the perfect space for multigenerational living or private guest accommodations.Every detail has been carefully curated for comfort and elegance, from the tasteful finishes to the thoughtful layout. Ideally located close to all amenities, major highways, great schools, and beautiful parks, this home seamlessly combines luxury with convenience.Truly the perfect family home, offering space, style, and a lifestyle second to none. (id:63267)
Home overview
- Cooling Central air conditioning
- Heat source Natural gas
- Heat type Forced air
- Has pool (y/n) Yes
- Sewer/ septic Sanitary sewer
- # total stories 2
- # parking spaces 6
- Has garage (y/n) Yes
- # full baths 4
- # half baths 1
- # total bathrooms 5.0
- # of above grade bedrooms 5
- Has fireplace (y/n) Yes
- Subdivision Dunbarton
- Lot desc Landscaped
- Lot size (acres) 0.0
- Listing # E12441133
- Property sub type Single family residence
- Status Active
- 3rd bedroom 3.65m X 3.54m
Level: 2nd - 4th bedroom 3.65m X 3.32m
Level: 2nd - 2nd bedroom 4.73m X 3.83m
Level: 2nd - Primary bedroom 6.38m X 6.72m
Level: 2nd - Eating area 3.52m X 3.01m
Level: Basement - Family room 6.28m X 4.19m
Level: Basement - Bedroom 3.45m X 7.69m
Level: Basement - Kitchen 4.4m X 3.3m
Level: Basement - Office 3.65m X 3.41m
Level: Main - Family room 3.65m X 5.59m
Level: Main - Living room 5.53m X 3.62m
Level: Main - Dining room 4.29m X 3.49m
Level: Main - Kitchen 6.25m X 3.62m
Level: Main - Eating area 3.49m X 1.82m
Level: Main
- Listing source url Https://www.realtor.ca/real-estate/28943560/854-darwin-drive-pickering-dunbarton-dunbarton
- Listing type identifier Idx

$-3,677
/ Month

