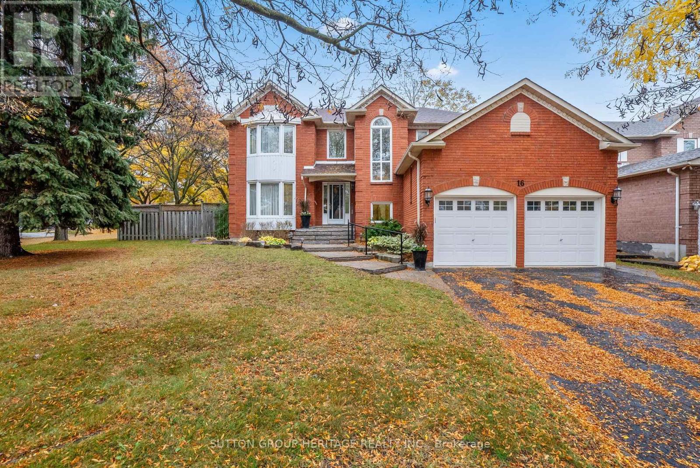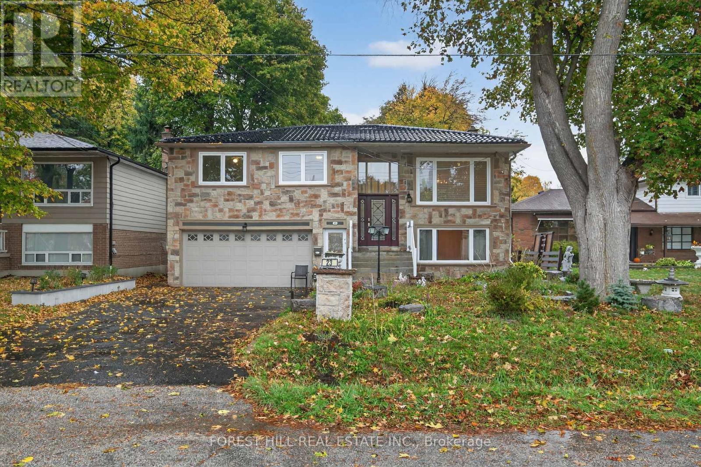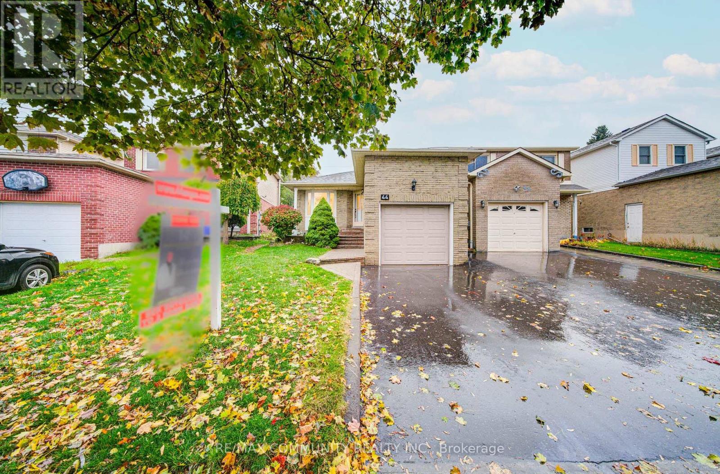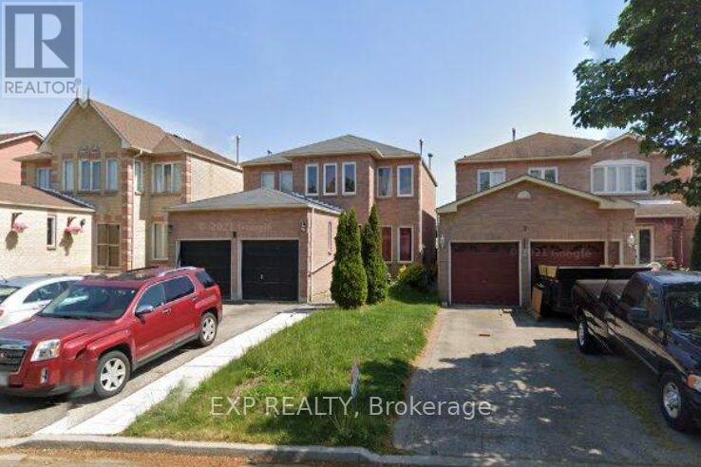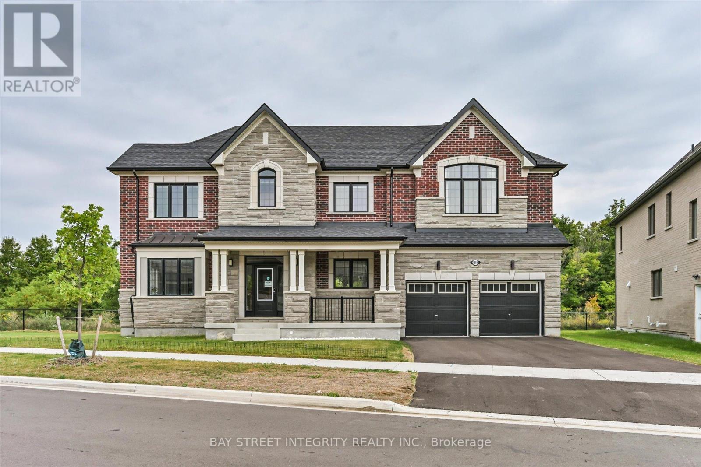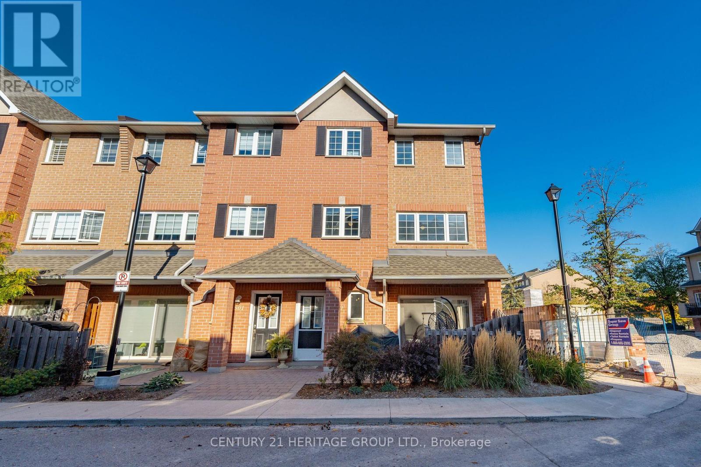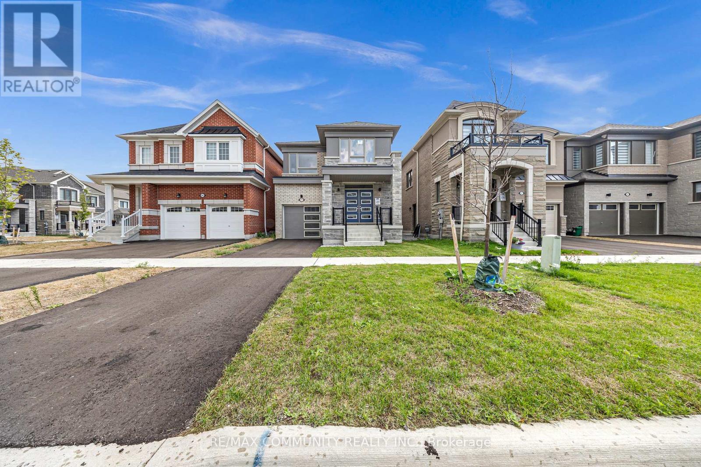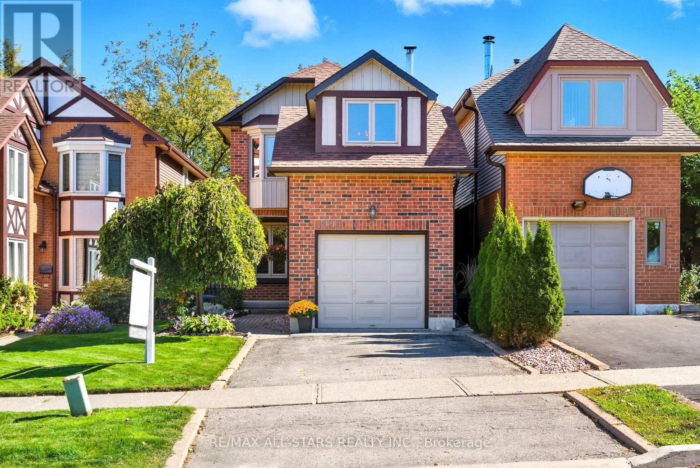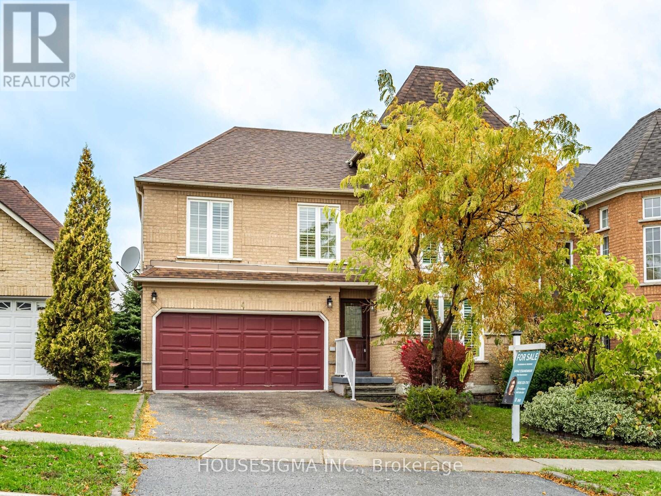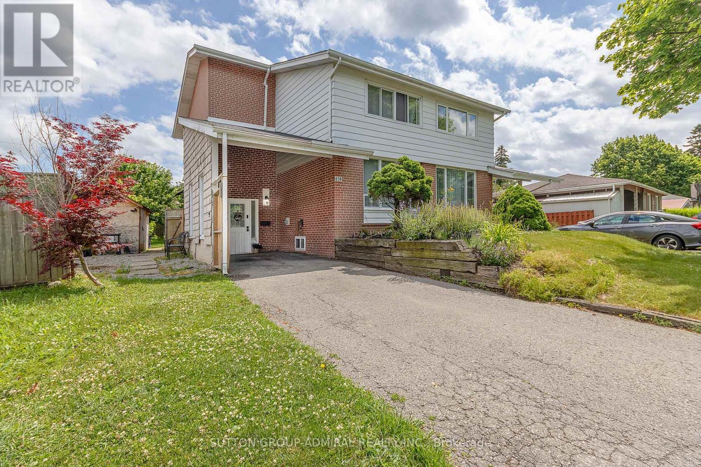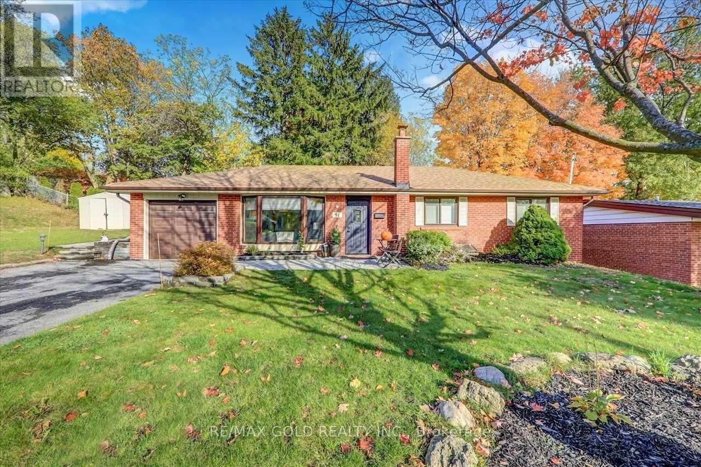- Houseful
- ON
- Pickering
- Bay Ridges
- 860 Liverpool Rd
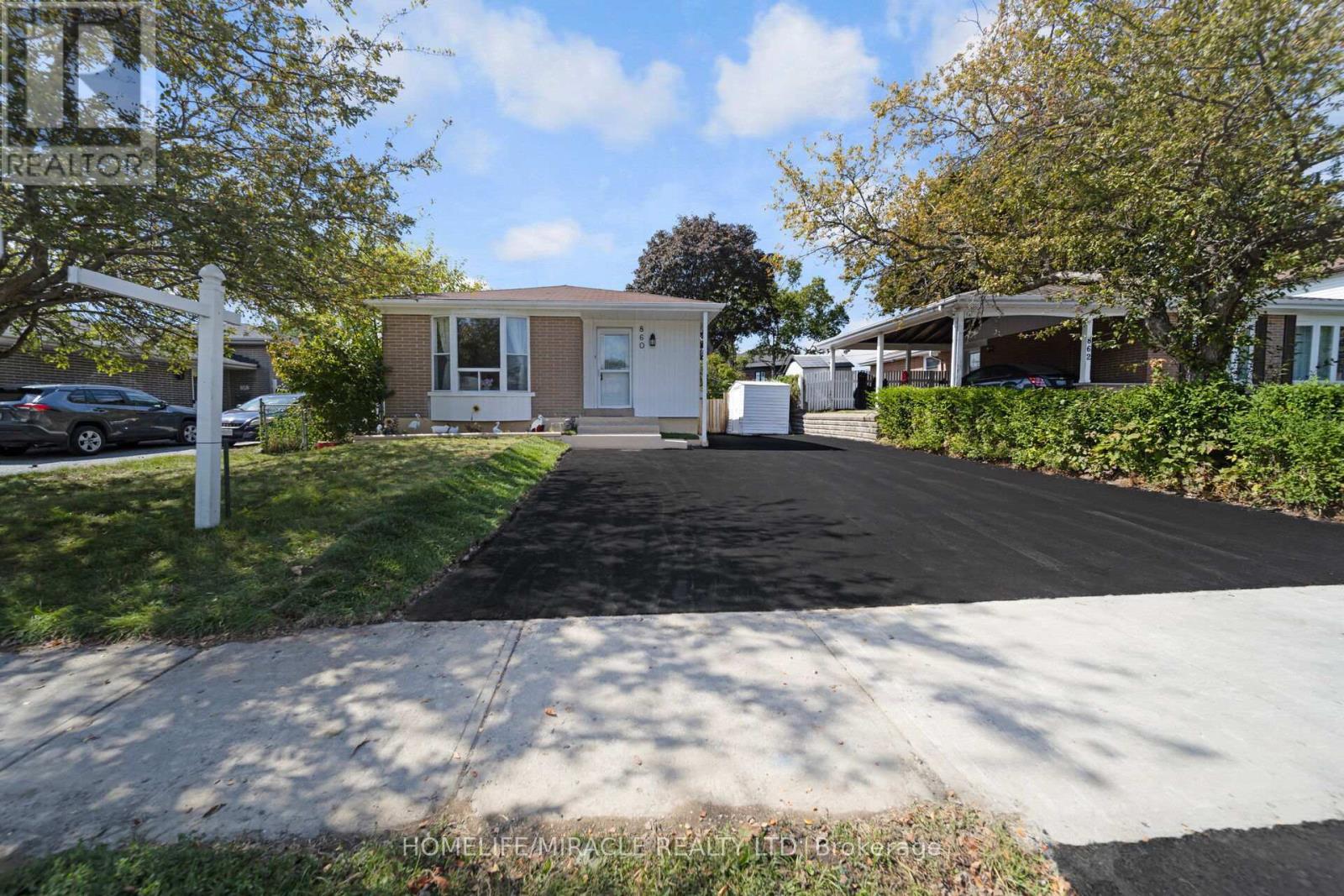
Highlights
Description
- Time on Houseful24 days
- Property typeSingle family
- StyleBungalow
- Neighbourhood
- Median school Score
- Mortgage payment
Welcome to LEGAL two unit house located in the neighborhood of Bay Ridges. Freshly painted with lot of upgrades, finishes and features. Gourmet style kitchen up to ceiling height with crown molding and Stainless Steele appliances. Open-concept kitchen featuring breakfast area, porcelain tiles and pot lights. The whole house is carpet-free & comes with ensuite laundry. Whether you're an investor looking for cash-flowing rental property or a homeowner seeking an income-generating multi-generational home, this property would be ideal for you. Easy potential rental income that can produce positive cash flow. Legal basement apartment has its own separate entrance, spacious living/dining and kitchen, ensuite laundry, two bedrooms and a full washroom. Currently tenanted at $1838.60/month plus 40% of all the utilities. Tenants are residing in the unit and would like to continue tenancy. Enjoy the ample parking space with a huge lot size of 50'x100' & a great fenced backyard with storage shed. Furnace (2025) comes with Wi-fi thermostat. Prime location, minutes to Hwy 401, Go Station, Lake Ontario, Pickering Town Center and close to all other amenities. (id:63267)
Home overview
- Cooling Central air conditioning
- Heat source Natural gas
- Heat type Forced air
- Sewer/ septic Sanitary sewer
- # total stories 1
- Fencing Fenced yard
- # parking spaces 4
- # full baths 2
- # total bathrooms 2.0
- # of above grade bedrooms 5
- Subdivision Bay ridges
- Lot size (acres) 0.0
- Listing # E12449376
- Property sub type Single family residence
- Status Active
- 2nd bedroom 3.4m X 3.2m
Level: Basement - Kitchen 4.2m X 3.3m
Level: Basement - Bedroom 3.8m X 3.2m
Level: Basement - Living room 5.8m X 3.3m
Level: Basement - Laundry 3.2m X 1.9m
Level: Basement - Kitchen 5.7m X 2.8m
Level: Main - 2nd bedroom 3.9m X 2.9m
Level: Main - Bedroom 2.9m X 2.8m
Level: Main - 3rd bedroom 3.8m X 2.6m
Level: Main - Living room 6.4m X 3.9m
Level: Main
- Listing source url Https://www.realtor.ca/real-estate/28961245/860-liverpool-road-pickering-bay-ridges-bay-ridges
- Listing type identifier Idx

$-2,493
/ Month

