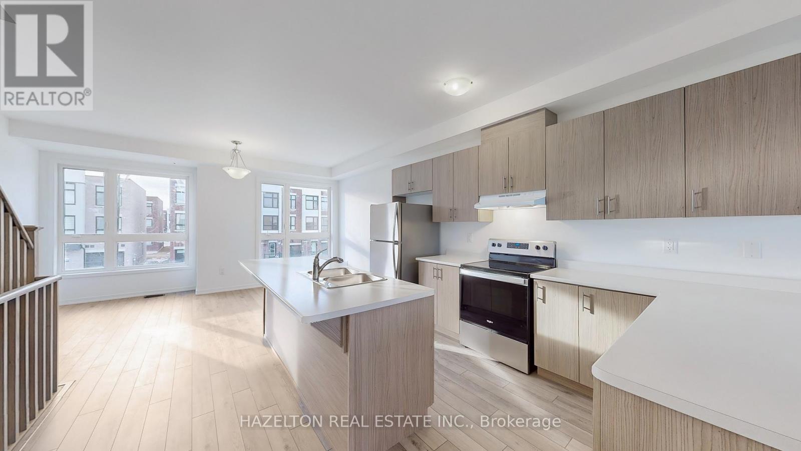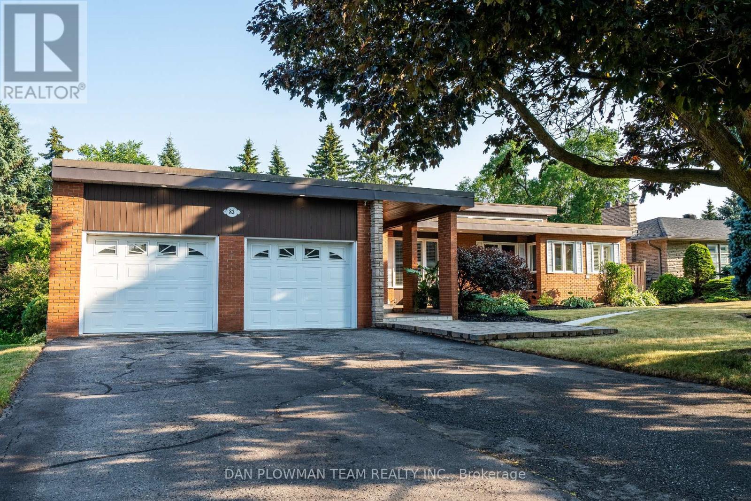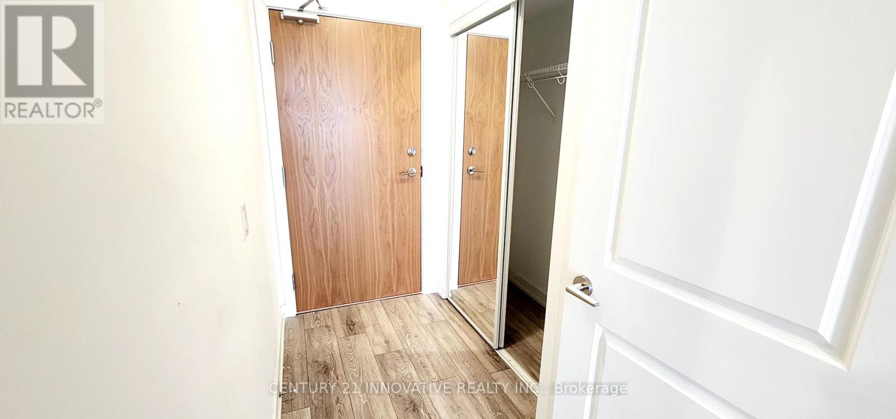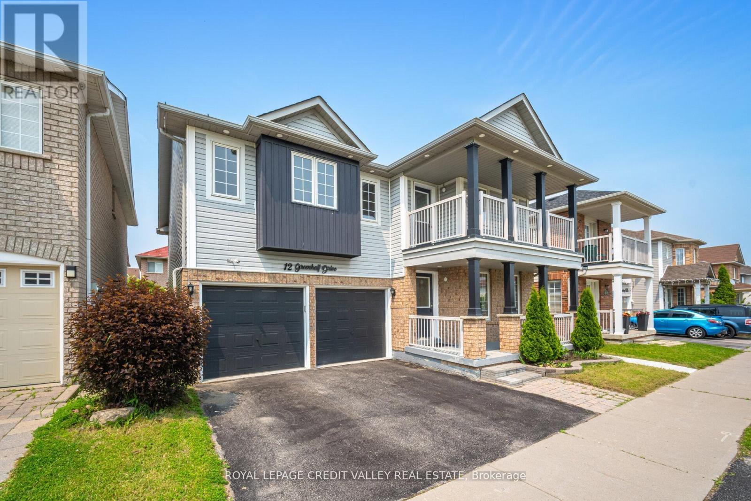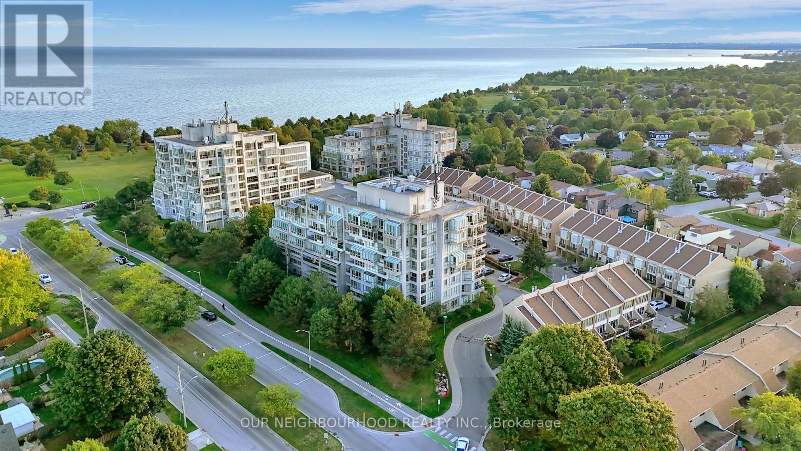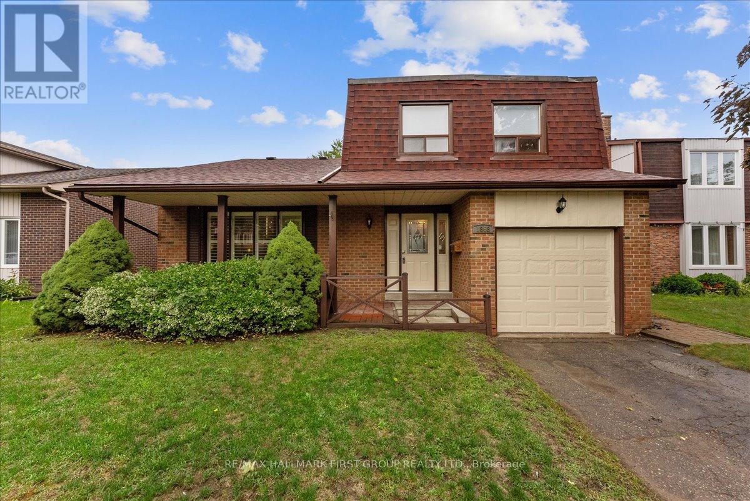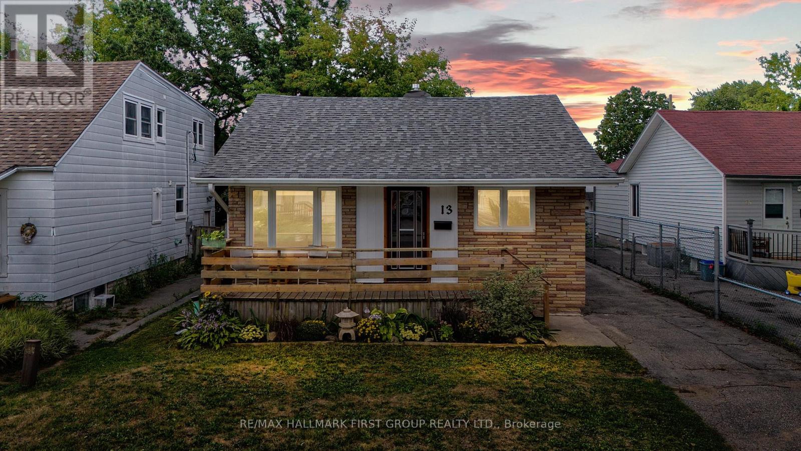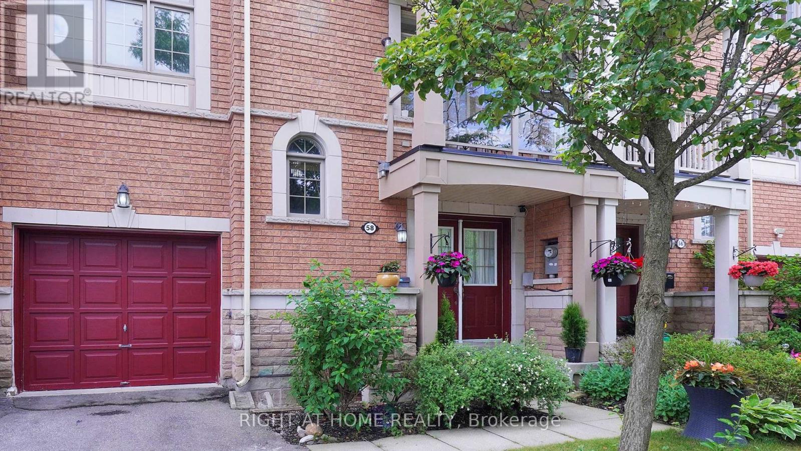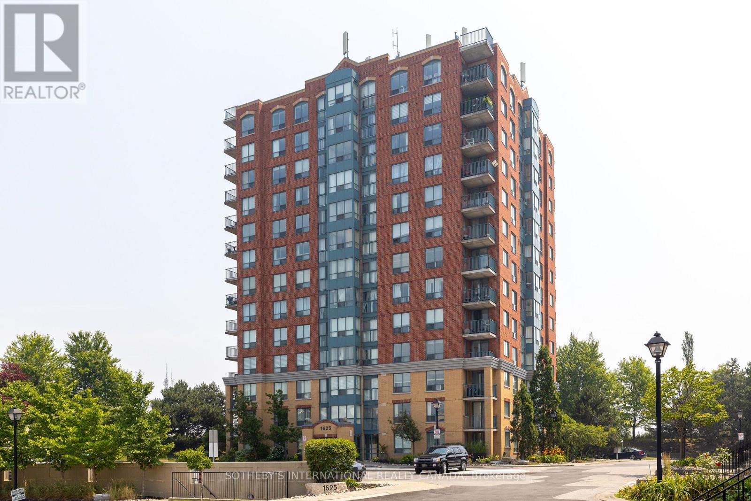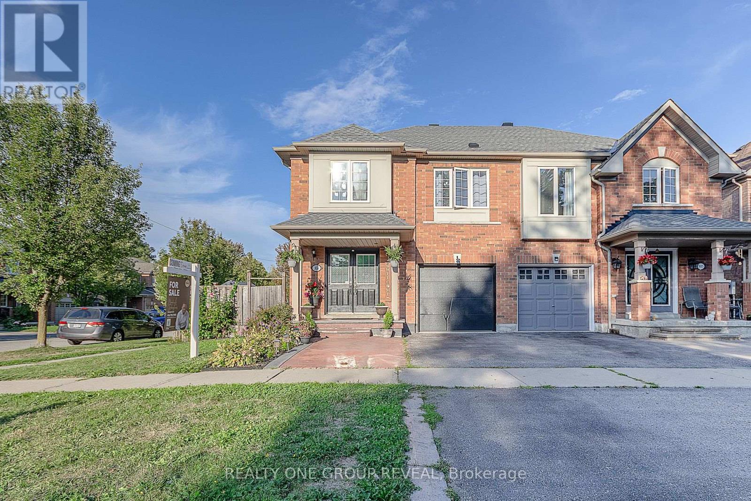- Houseful
- ON
- Pickering
- Bay Ridges
- 867 Antonio St
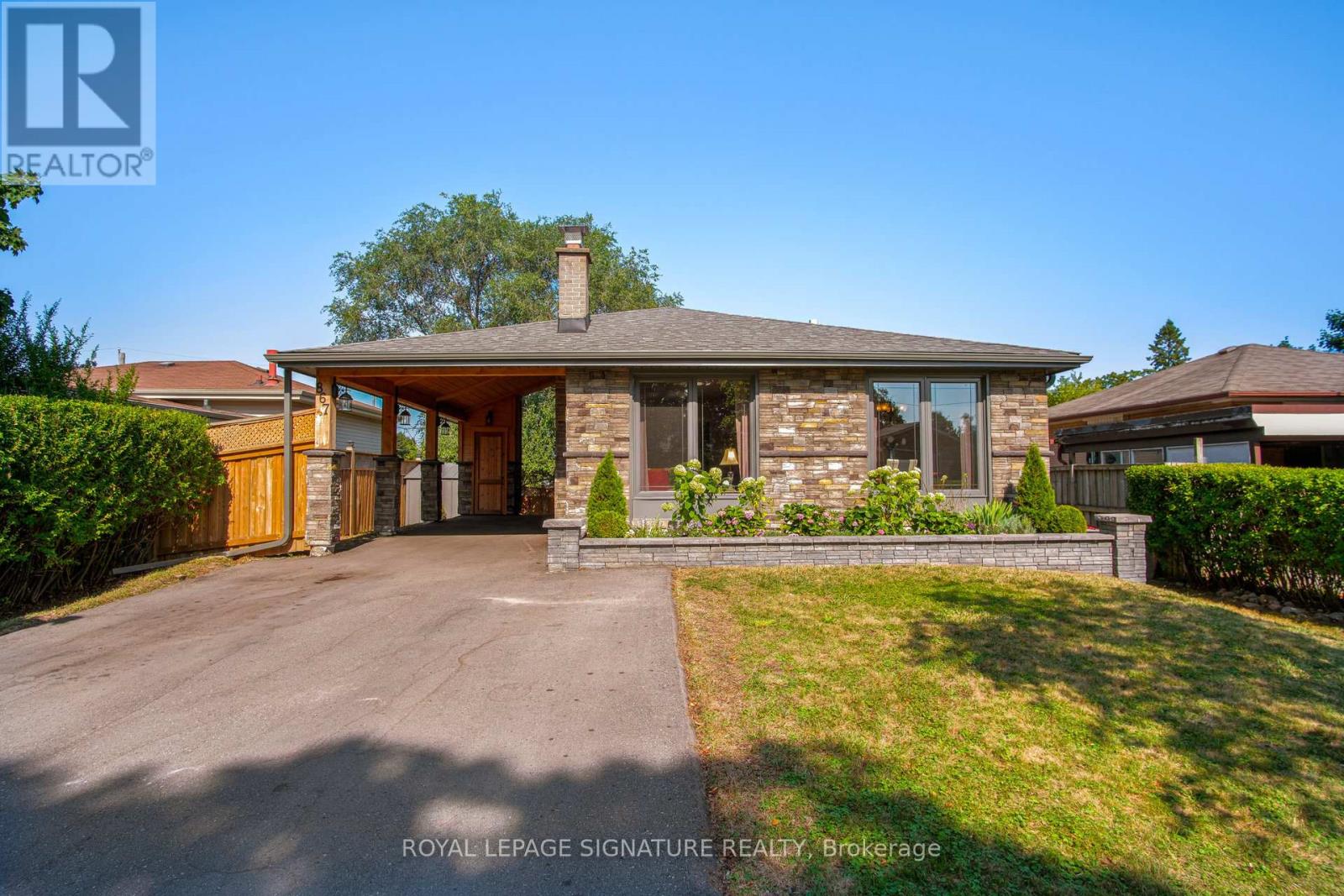
Highlights
Description
- Time on Housefulnew 28 hours
- Property typeSingle family
- Neighbourhood
- Median school Score
- Mortgage payment
You have arrived! Welcome to this Bright Spacious home with over 1600 sq feet of above grade large principal rooms, ideal for multi-generational living. 3 bedrooms with potential to convert Family room back to a 4th Bedroom plus Den. Plus a Finished Basement with full 2nd Kitchen and Separate Entrance. Many ways to enjoy this home and customize to your family needs.Exudes Pride of Ownership with many Quality Upgrades and Attention to Detail. From the exterior stunning Curb Appeal with Versetta stone-facing (2021), oversized 6-car driveway (2023), Stone Flowerbed and custom designed carport with Soaring Wood Detailing (2022) welcoming you to an interior of meticulously maintained large rooms with gleaming Hardwood floors, Crown Moulding,Stone Fireplace, Eat in Kitchen with high end cabinetry, Quartz countertops, and Gas Stove.Nestled in South Pickerings highly desirable Bay Ridges by the Lake near the beautiful marina,beachfront park and Millenium Square with waterfront trail, shops and restaurants. Minutes to 401, GO station, and schools. (id:63267)
Home overview
- Cooling Central air conditioning
- Heat source Natural gas
- Heat type Forced air
- Sewer/ septic Sanitary sewer
- # parking spaces 6
- Has garage (y/n) Yes
- # full baths 2
- # total bathrooms 2.0
- # of above grade bedrooms 3
- Flooring Hardwood, ceramic, carpeted, vinyl
- Subdivision Bay ridges
- Lot size (acres) 0.0
- Listing # E12380130
- Property sub type Single family residence
- Status Active
- Recreational room / games room 6.01m X 3.15m
Level: Basement - Other 2.31m X 2.09m
Level: Basement - Laundry 2.87m X 1.46m
Level: Basement - Kitchen 4.83m X 2.73m
Level: Basement - 3rd bedroom 3.59m X 2.84m
Level: Lower - Family room 5.39m X 4.4m
Level: Lower - Dining room 3.13m X 2.57m
Level: Main - Kitchen 4.79m X 3m
Level: Main - Living room 6.05m X 3.35m
Level: Main - 2nd bedroom 4.99m X 2.58m
Level: Upper - Primary bedroom 5.03m X 3.25m
Level: Upper
- Listing source url Https://www.realtor.ca/real-estate/28812122/867-antonio-street-pickering-bay-ridges-bay-ridges
- Listing type identifier Idx

$-2,528
/ Month

