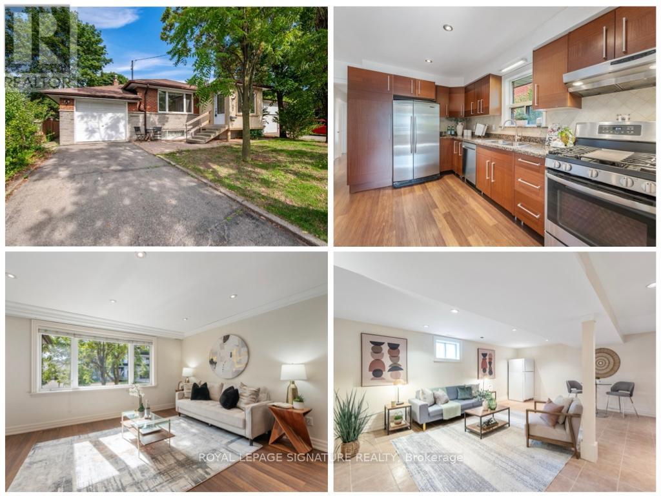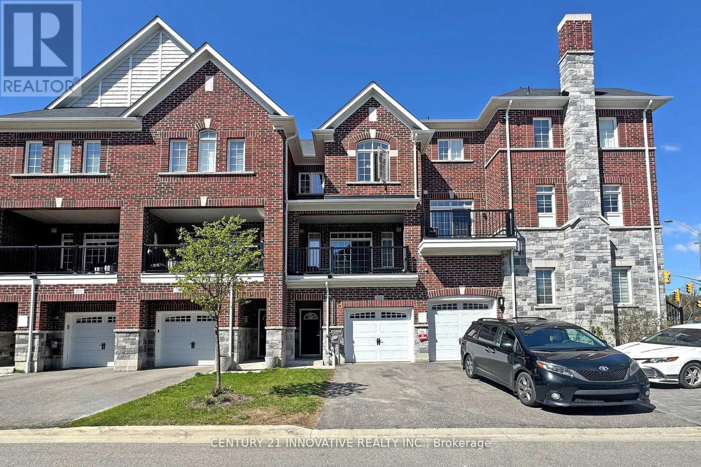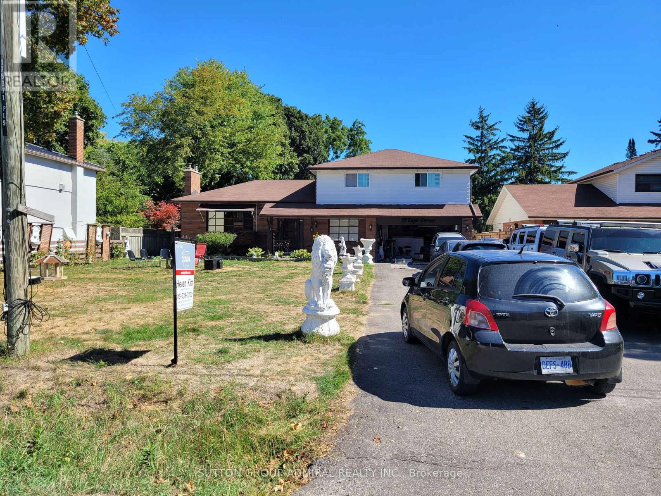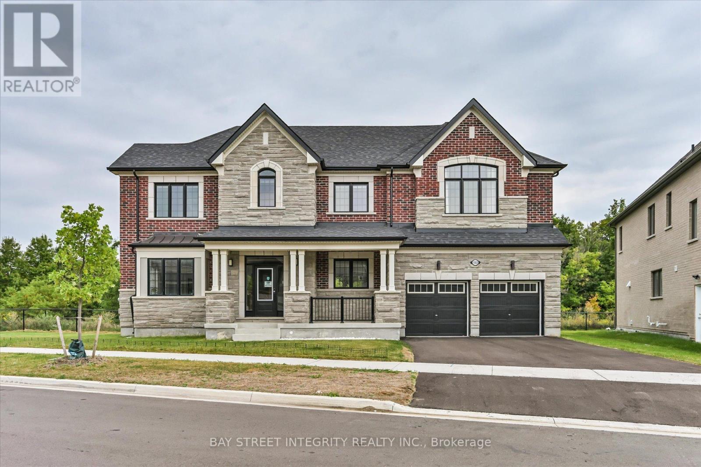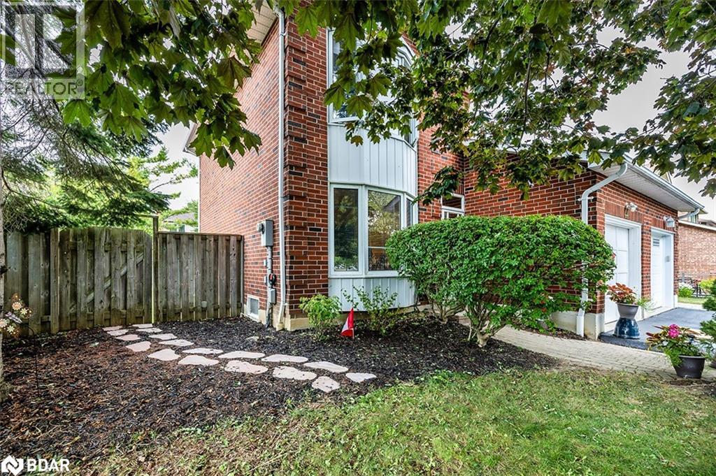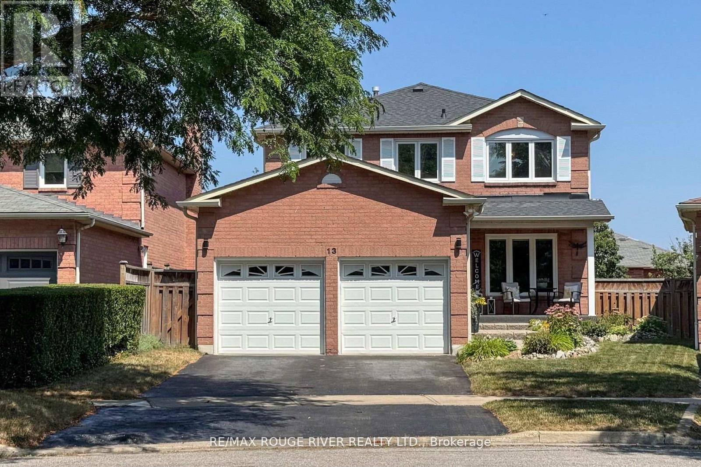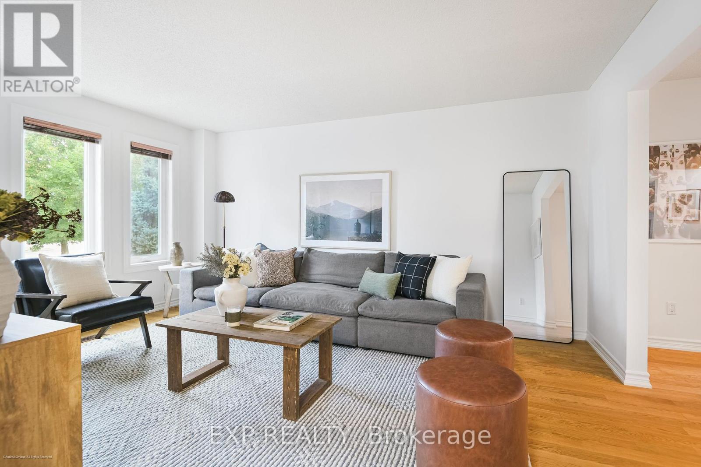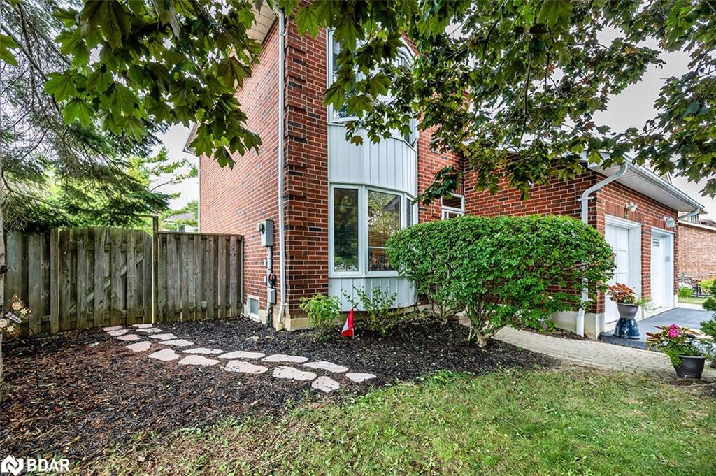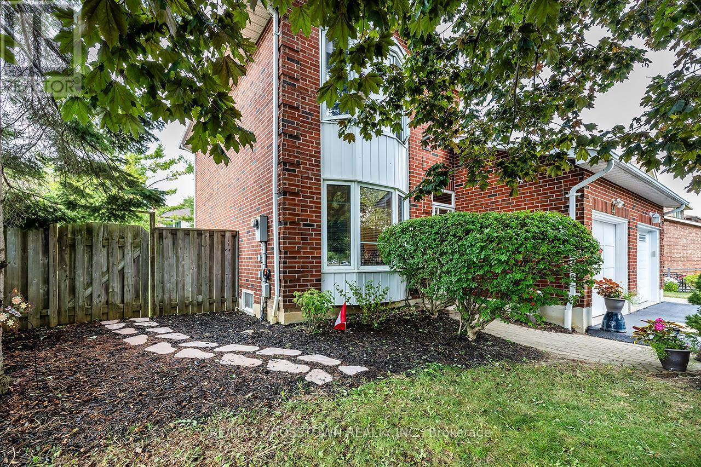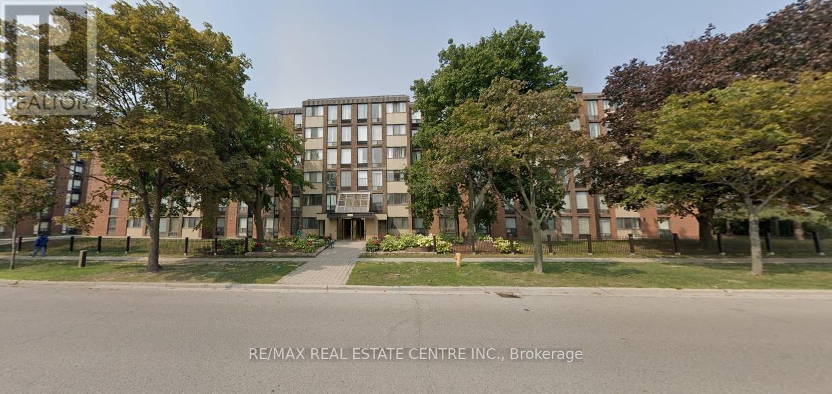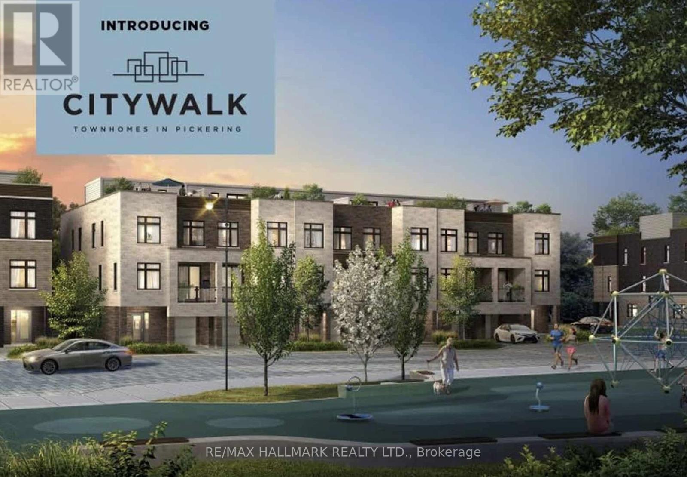- Houseful
- ON
- Pickering
- West Shore
- 902 Vistula Dr
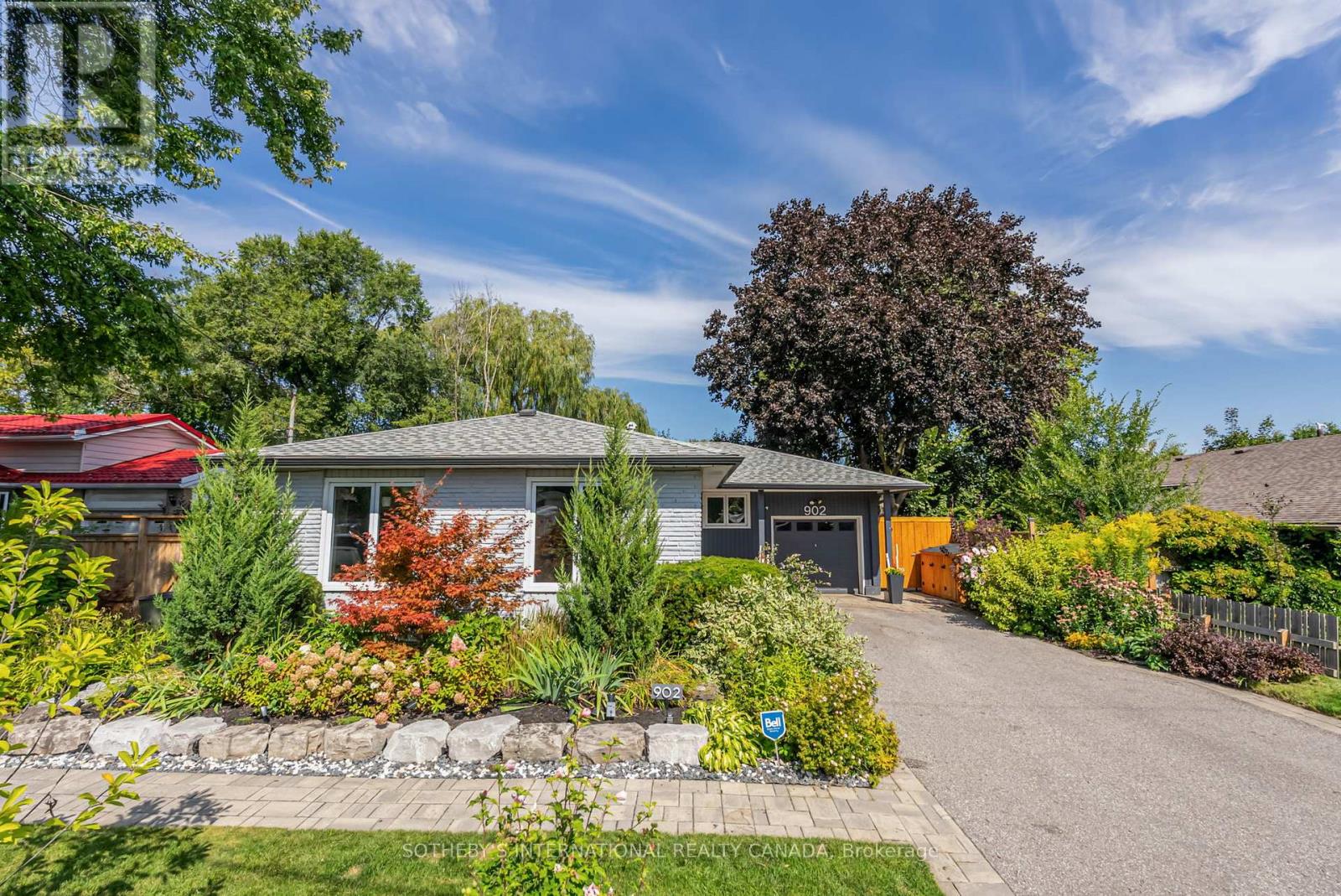
Highlights
Description
- Time on Housefulnew 4 hours
- Property typeSingle family
- StyleBungalow
- Neighbourhood
- Median school Score
- Mortgage payment
Tranquility Base on the lush Vistula Ravine where you wake up to the peaceful sounds of nature in your landscaped backyard gardens. This is the reality at 902 Vistula Dr., a beautifully updated bungalow nestled on an expansive, private lot in the coveted community of West Shore. The heart of this home is the sun-drenched, open-concept main floor, where a modern kitchen flows seamlessly into the living and dining areas. Unwind in the master bedroom which features built-in cabinetry and a private 2-piece ensuite. A main-floor den provides the perfect work-from-home space with an inspiring walk-out to the exquisitely landscaped yard, complete with a deck, pergola, and gardens.This exceptional property also features a powerful financial advantage: a self-contained one-bedroom basement apartment with a separate entrance, its own private yard space, and independent laundry, currently generating $1700/month in income. Your opportunity to own a turnkey home that perfectly balances a serene lifestyle with a powerful investment awaits. (id:63267)
Home overview
- Cooling Central air conditioning
- Heat source Natural gas
- Heat type Forced air
- Sewer/ septic Sanitary sewer
- # total stories 1
- # parking spaces 4
- Has garage (y/n) Yes
- # full baths 2
- # half baths 1
- # total bathrooms 3.0
- # of above grade bedrooms 4
- Subdivision West shore
- Lot size (acres) 0.0
- Listing # E12405933
- Property sub type Single family residence
- Status Active
- Kitchen 3m X 3m
Level: Basement - Living room 5m X 5m
Level: Basement - Laundry 3.6m X 3.08m
Level: Basement - Laundry 2m X 2m
Level: Basement - Bedroom 4m X 3m
Level: Basement - 3rd bedroom 3.6m X 3.4m
Level: Main - Living room 6.3m X 3.5m
Level: Main - Bedroom 4.1m X 3.3m
Level: Main - Dining room 3.2m X 2.94m
Level: Main - Kitchen 3.74m X 3.5m
Level: Main - 2nd bedroom 3.4m X 2.54m
Level: Main
- Listing source url Https://www.realtor.ca/real-estate/28868134/902-vistula-drive-pickering-west-shore-west-shore
- Listing type identifier Idx

$-2,664
/ Month

