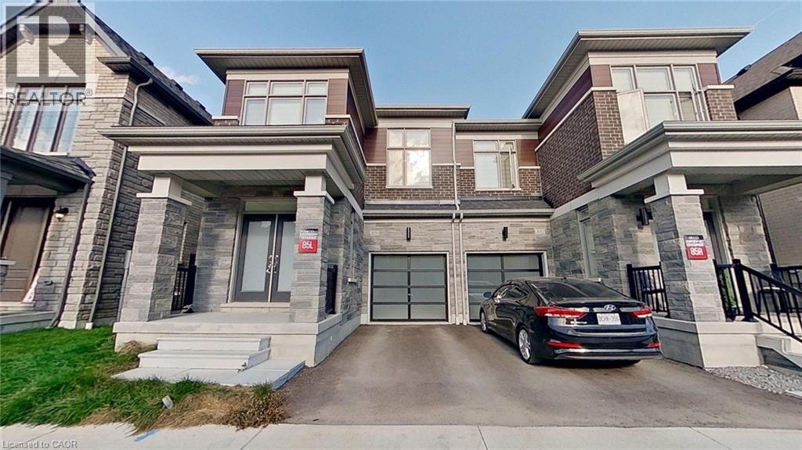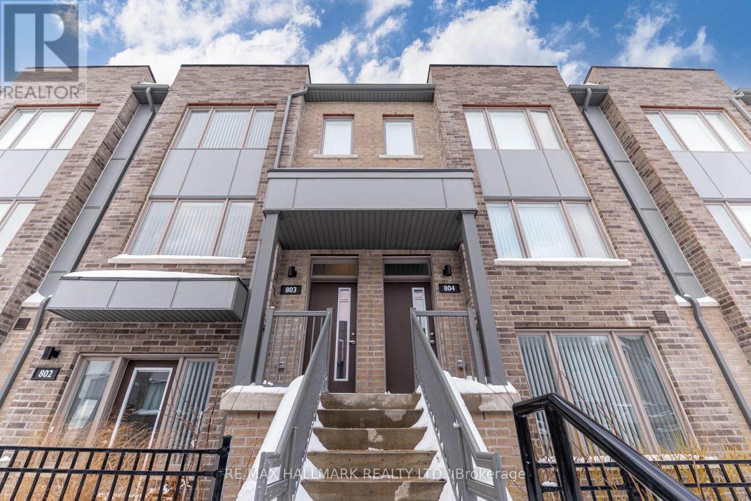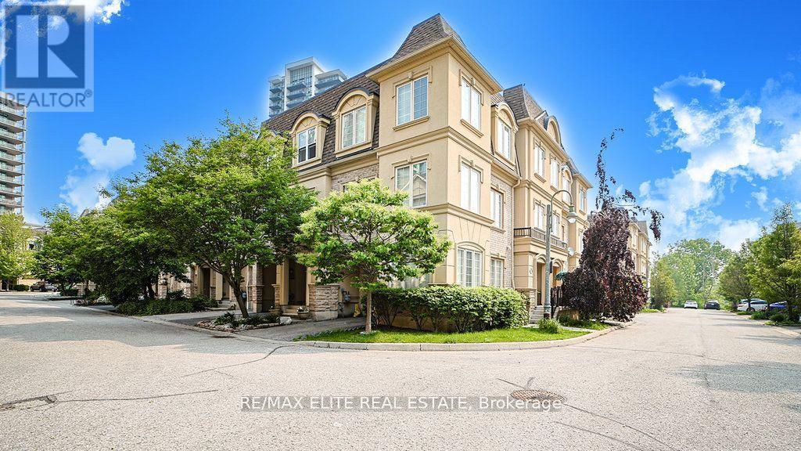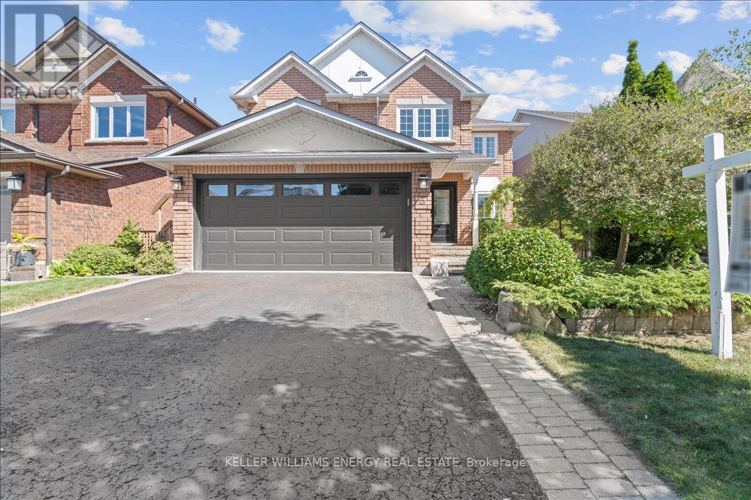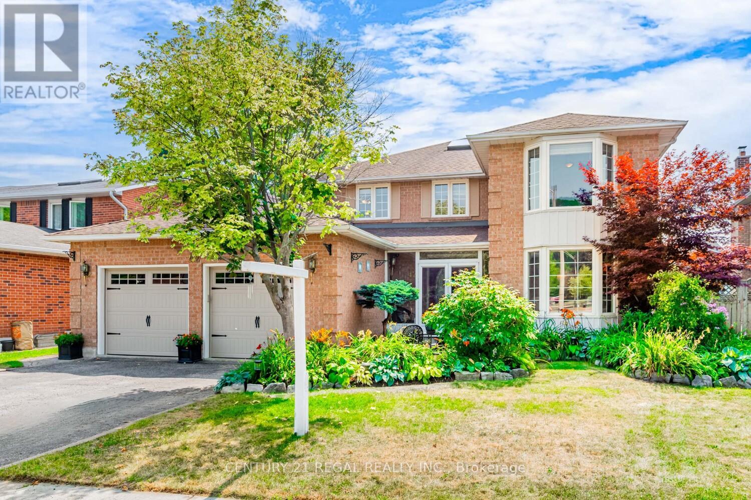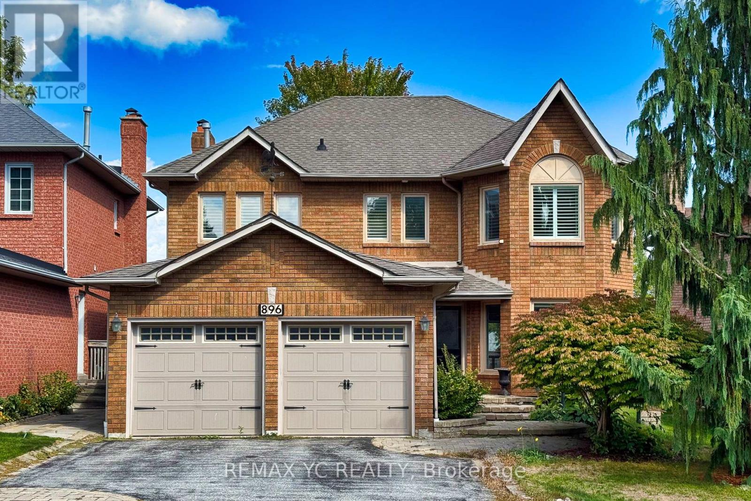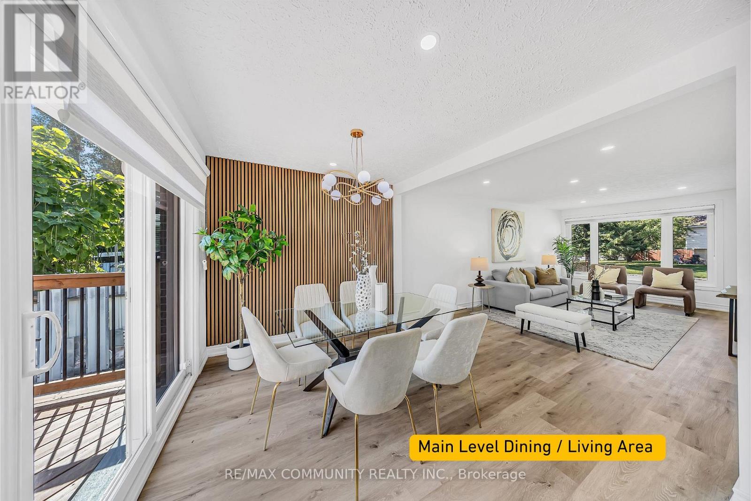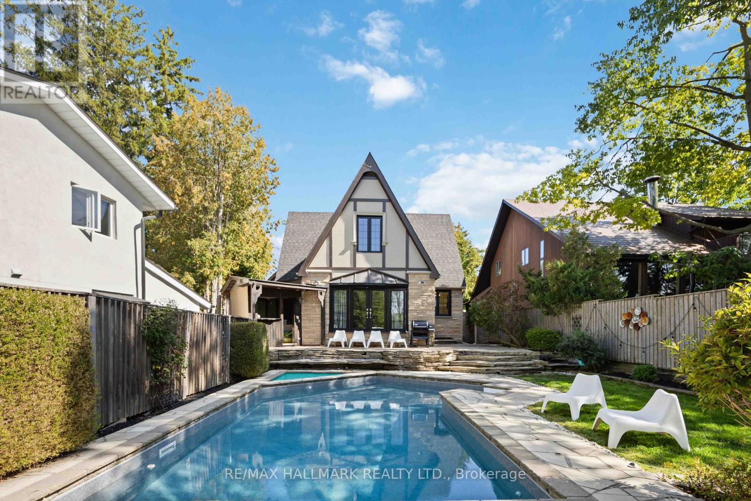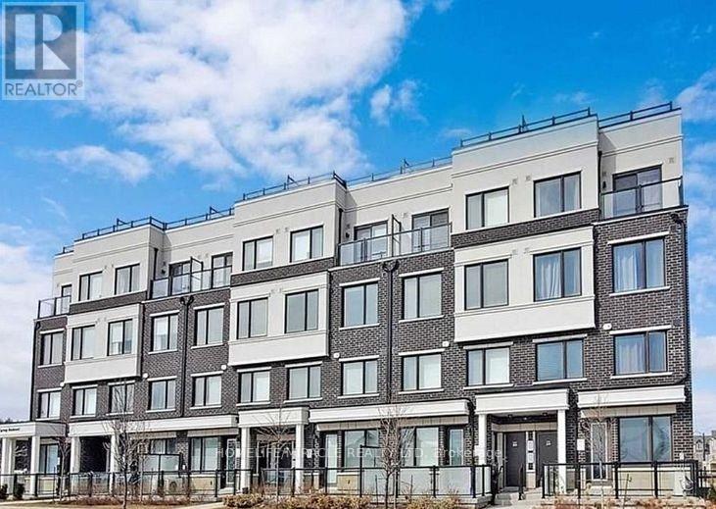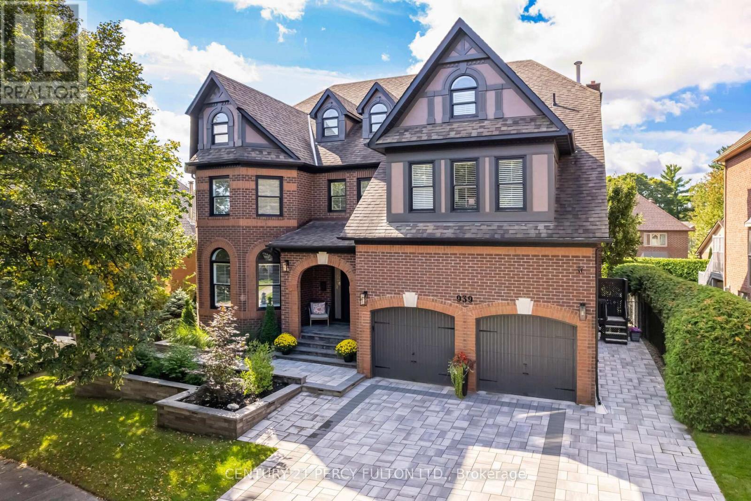
Highlights
Description
- Time on Housefulnew 2 hours
- Property typeSingle family
- Neighbourhood
- Median school Score
- Mortgage payment
Absolutely Stunning * 4+2 Bedroom 6 Bathroom 2-St Plus Loft Home in prestigious Pickering Neighbourhood * 5042 Sq. Ft. Plus 2009 Sq Ft. in Basement - TOTAL 7000 Sq.Ft. * Enjoy Entertaining in the Private Tranquil Backyard with 6 Ft Deep Heated Inground Salt Water Pool, Large Composite Deck, and Gazebo with Gas Fireplace * No Carpet * 9 Ft. Ceilings on Main Floor * 3 Full Bathrooms on the 2nd Floor * New Hardwood Floors * Oak Spiral Stairs with Wrought Iron Pickets * California Shutters * Pot Lights * Crown Moulding * Large Entertainment Room on 3rd Floor Loft - Great for Families or Teenager's Retreat * Finished Walkout 2 Bedroom Basement Apartment with Kitchen, Dining Room, Rec Rm, 2nd Laundry Room and Bathroom * Interlock Driveway, Entranceway & Front Landscaping ('23) * Pool Heater ('21) * Mostly Newer Windows (id:63267)
Home overview
- Cooling Central air conditioning
- Heat source Natural gas
- Heat type Forced air
- Has pool (y/n) Yes
- Sewer/ septic Sanitary sewer
- # total stories 2
- # parking spaces 5
- Has garage (y/n) Yes
- # full baths 4
- # half baths 2
- # total bathrooms 6.0
- # of above grade bedrooms 6
- Flooring Hardwood, laminate, vinyl
- Subdivision Liverpool
- Lot size (acres) 0.0
- Listing # E12410706
- Property sub type Single family residence
- Status Active
- Primary bedroom 5.82m X 5.81m
Level: 2nd - Office 3.47m X 2.99m
Level: 2nd - 4th bedroom 3.75m X 3.71m
Level: 2nd - 3rd bedroom 6.07m X 4.01m
Level: 2nd - 2nd bedroom 6.05m X 4.86m
Level: 2nd - Great room 13.6m X 9.35m
Level: 3rd - Bedroom 5.06m X 4.18m
Level: Basement - Kitchen 4.01m X 3.75m
Level: Basement - Recreational room / games room 4.24m X 3.81m
Level: Basement - Bedroom 3.96m X 3.16m
Level: Basement - Dining room 4.06m X 3.77m
Level: Basement - Eating area 3.92m X 3.47m
Level: Main - Dining room 3.99m X 3.98m
Level: Main - Family room 5.22m X 5.01m
Level: Main - Kitchen 4.08m X 3.46m
Level: Main - Living room 6.01m X 3.95m
Level: Main
- Listing source url Https://www.realtor.ca/real-estate/28878004/939-duncannon-drive-pickering-liverpool-liverpool
- Listing type identifier Idx

$-5,599
/ Month

