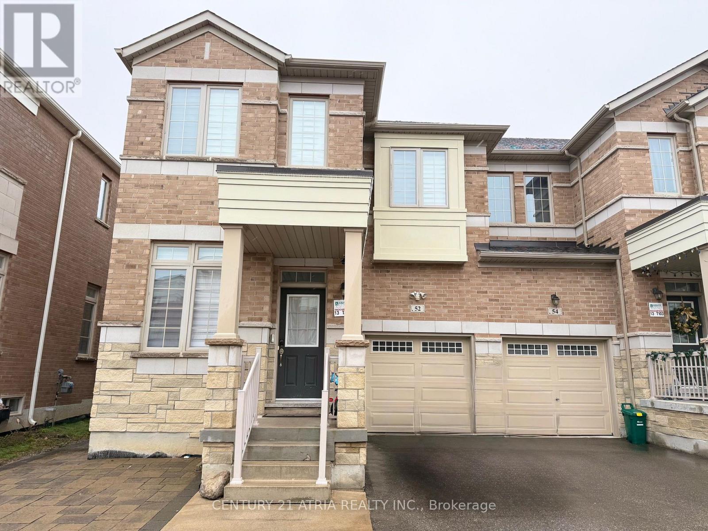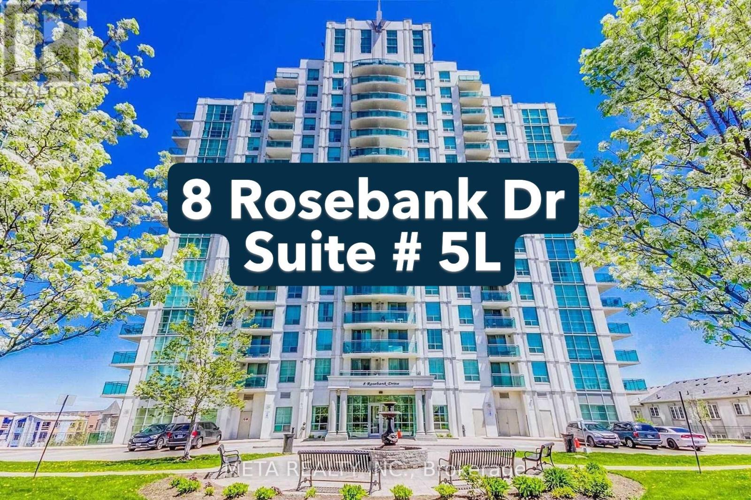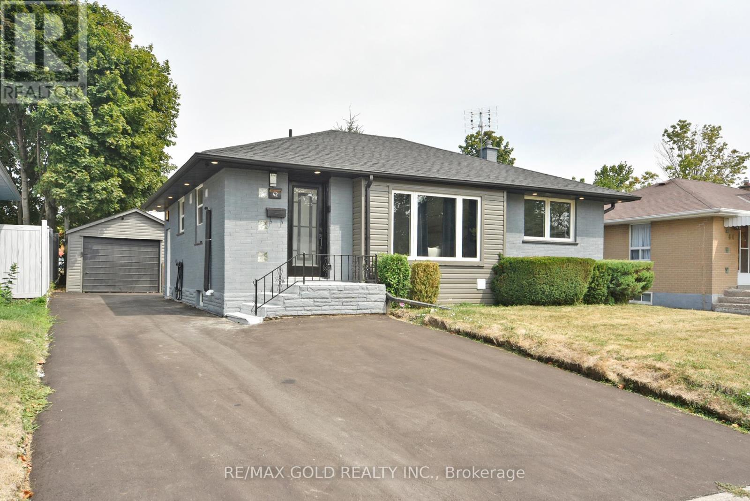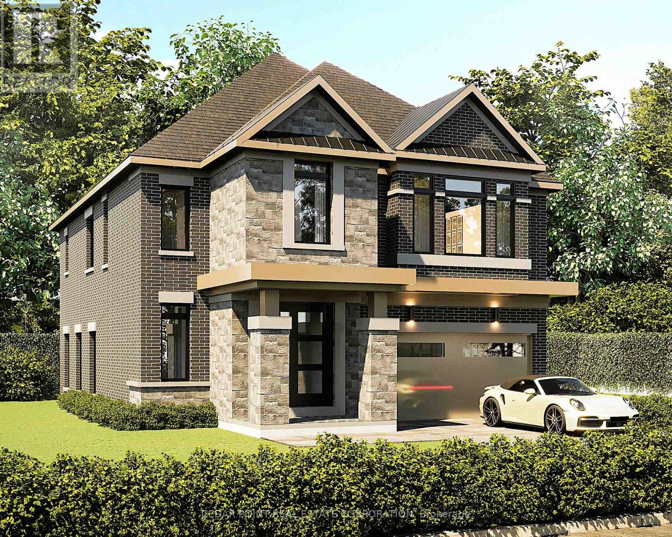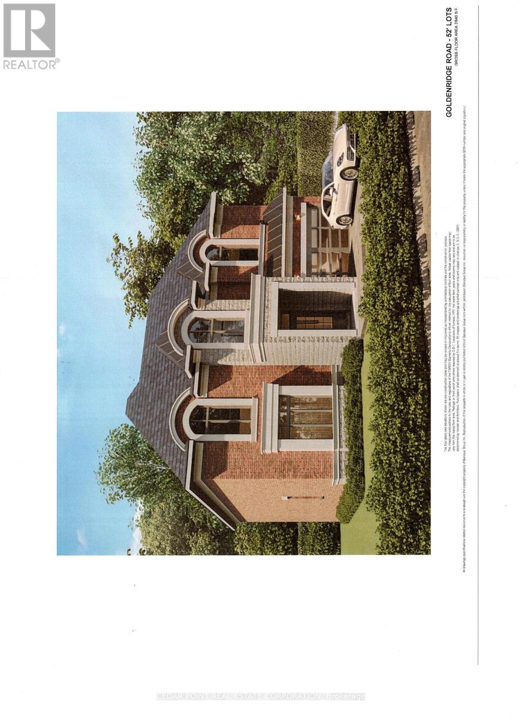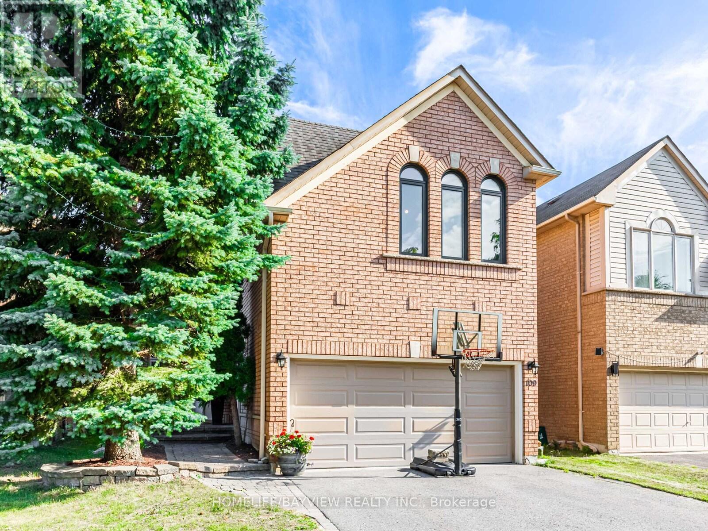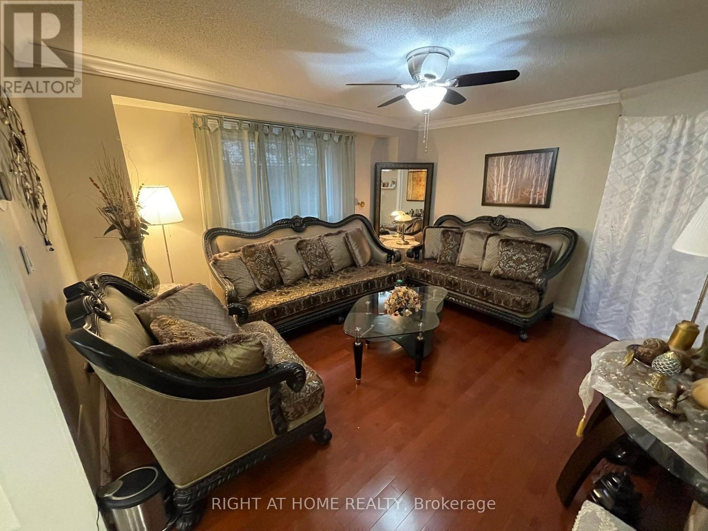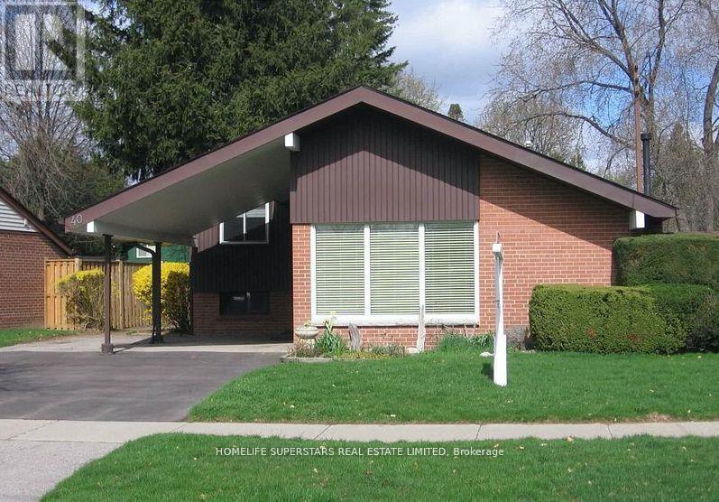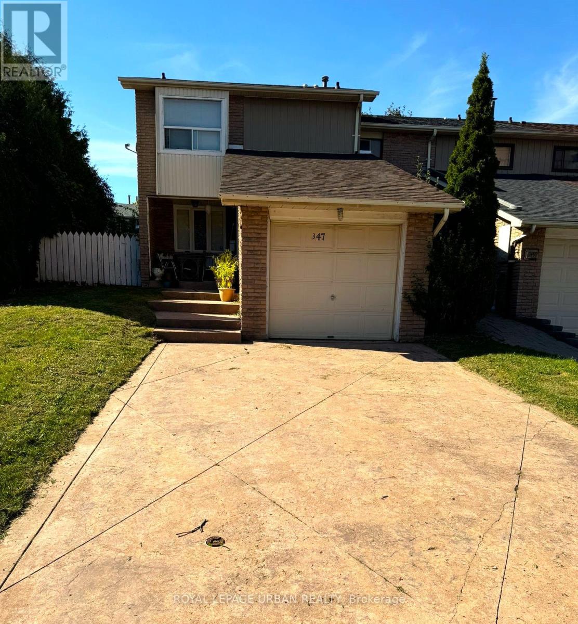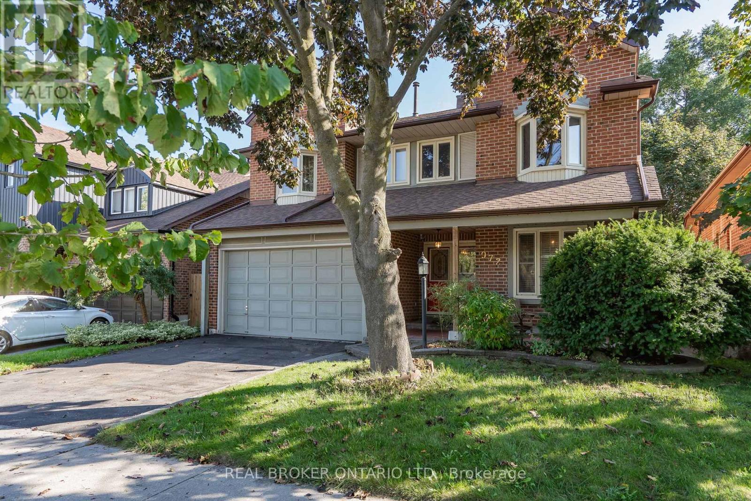
Highlights
Description
- Time on Housefulnew 13 hours
- Property typeSingle family
- Neighbourhood
- Median school Score
- Mortgage payment
Welcome to 972 Gablehurst Crescent A beautifully maintained 4-bedroom family home in Pickerings desirable Liverpool community. Featuring charming finishes, 2 working fireplaces, and a thoughtfully designed layout with potential for 2 additional bedrooms, a home office, or a gym. The upgraded kitchen boasts built-in appliances, including a convection oven, custom espresso bar, and wine fridge perfect for entertaining. Step outside to a private backyard oasis with an in-ground pool, mature landscaping, and space for unforgettable family gatherings. Located on a quiet, tree-lined street in a safe, family-friendly neighbourhood close to top-rated schools, parks, trails, and Duffins Creek greenbelt. Enjoy quick access to Hwy 401, Pickering GO Station, Pickering Town Centre, shops, and restaurants-a rare opportunity to own a turnkey home offering space, style, and suburban convenience. A true gem! Don't miss out! (id:63267)
Home overview
- Cooling Central air conditioning
- Heat source Natural gas
- Heat type Forced air
- Has pool (y/n) Yes
- Sewer/ septic Sanitary sewer
- # total stories 2
- Fencing Fenced yard
- # parking spaces 4
- Has garage (y/n) Yes
- # full baths 2
- # half baths 2
- # total bathrooms 4.0
- # of above grade bedrooms 4
- Flooring Hardwood, laminate, carpeted, tile
- Subdivision Liverpool
- Directions 1834162
- Lot size (acres) 0.0
- Listing # E12462372
- Property sub type Single family residence
- Status Active
- 2nd bedroom 3.41m X 3.63m
Level: 2nd - Primary bedroom 5.58m X 4.09m
Level: 2nd - 3rd bedroom 5.23m X 4.15m
Level: 2nd - 4th bedroom 5.23m X 4.18m
Level: 2nd - Other 3.73m X 3.53m
Level: Basement - Other 4.06m X 2.95m
Level: Basement - Kitchen 7.49m X 2.73m
Level: Main - Dining room 4.68m X 3.05m
Level: Main - Family room 5.51m X 3.42m
Level: Main - Laundry 2.25m X 1.75m
Level: Main - Living room 5.49m X 4.08m
Level: Main
- Listing source url Https://www.realtor.ca/real-estate/28989904/972-gablehurst-crescent-pickering-liverpool-liverpool
- Listing type identifier Idx

$-3,333
/ Month

