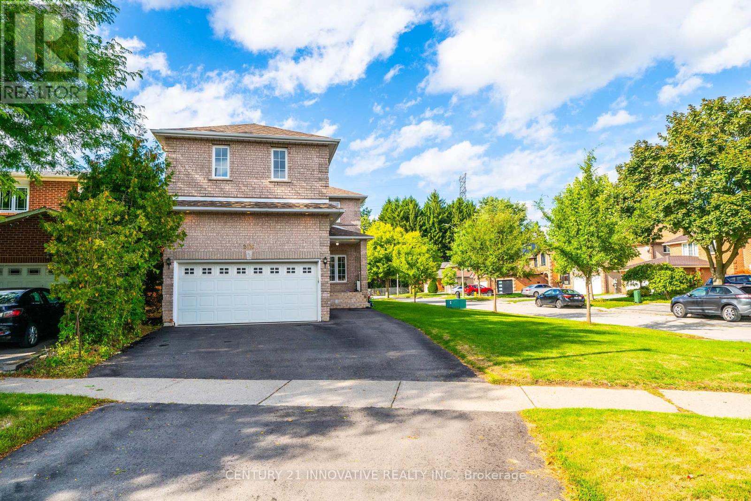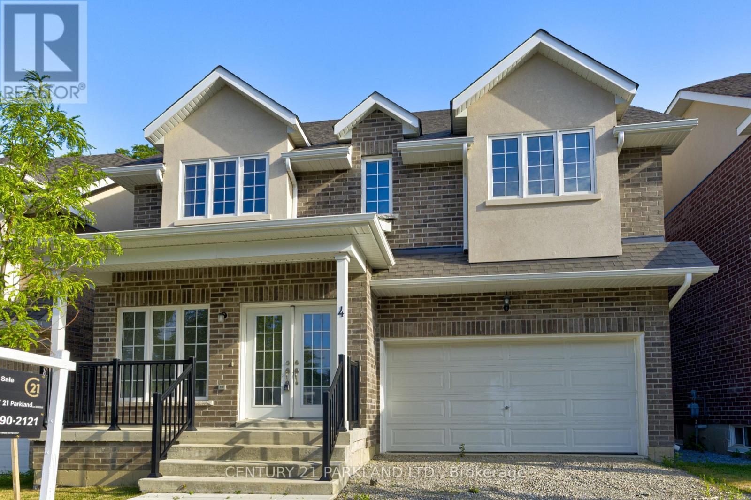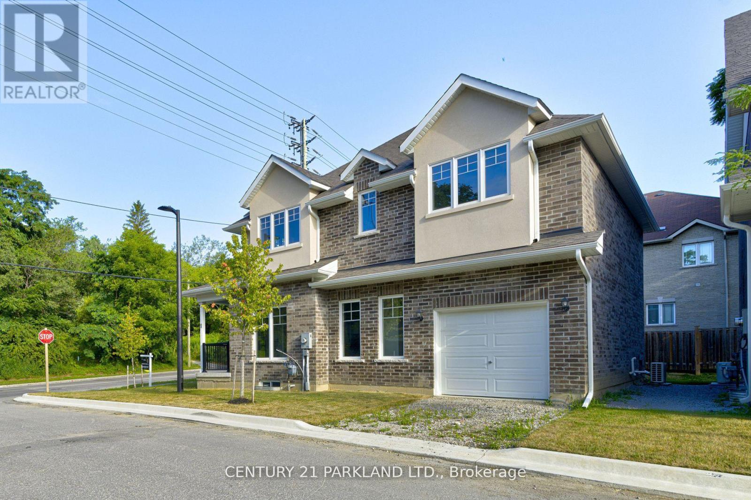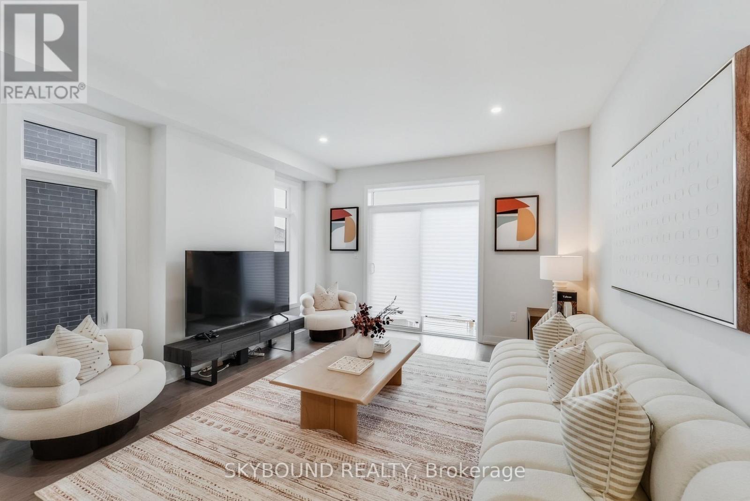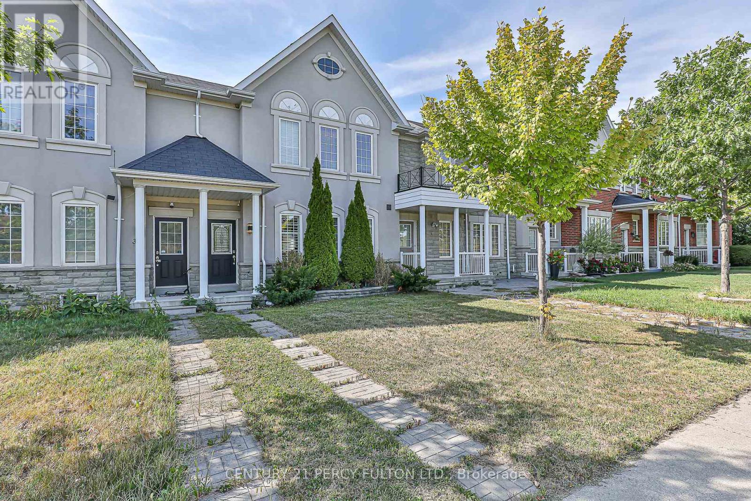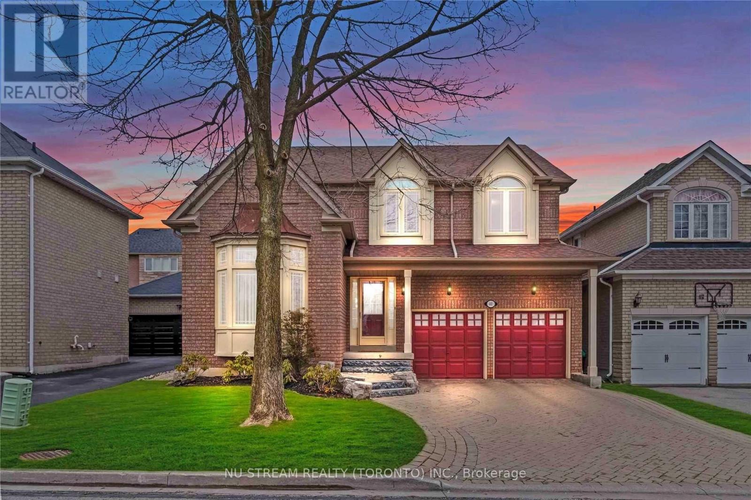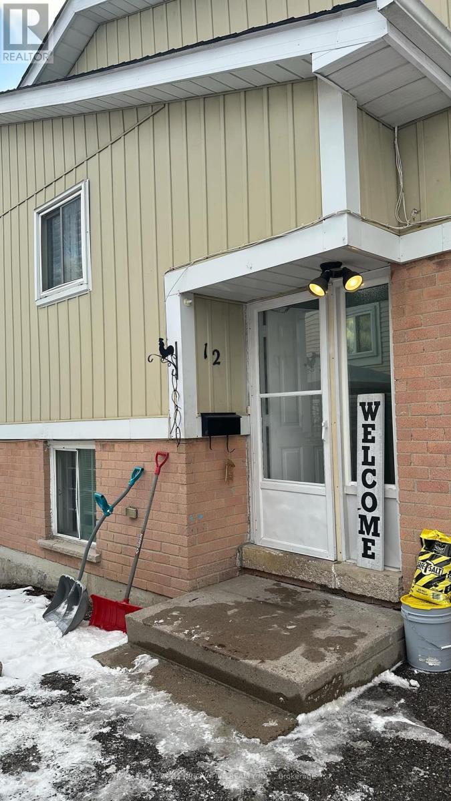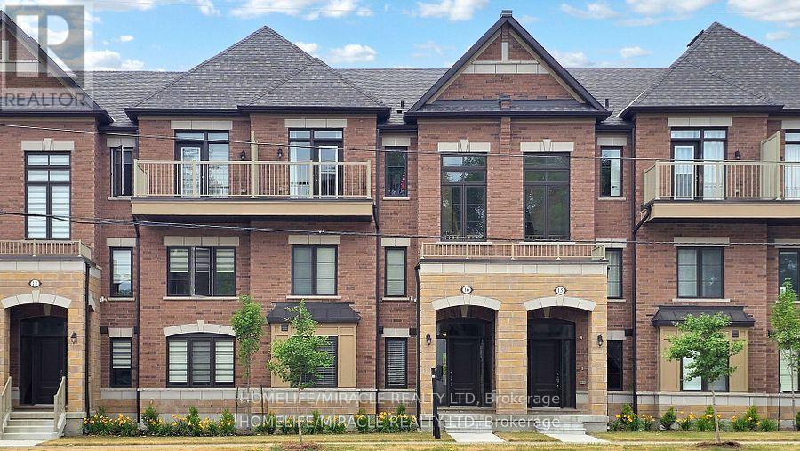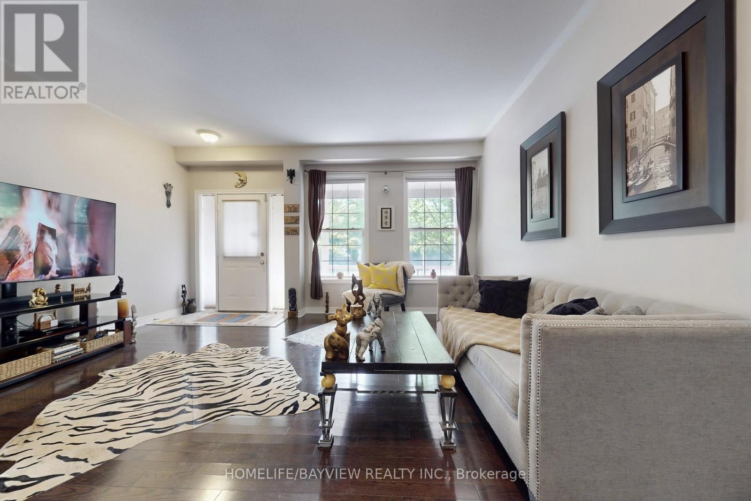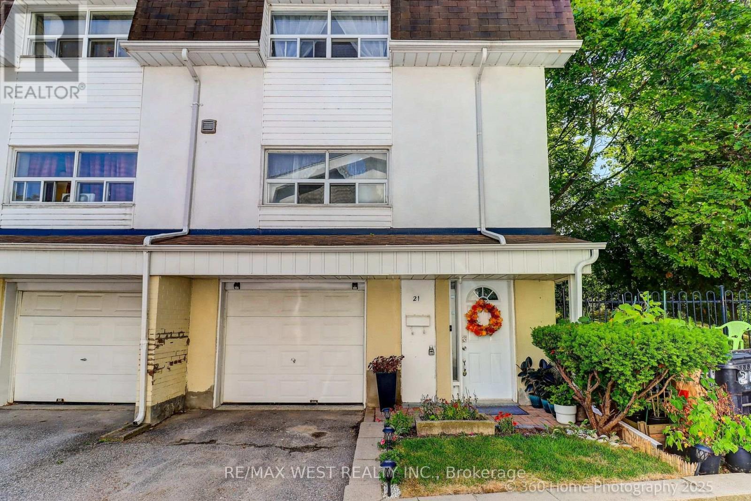- Houseful
- ON
- Pickering Rougemount
- Rougemount
- 207 Hoover Dr
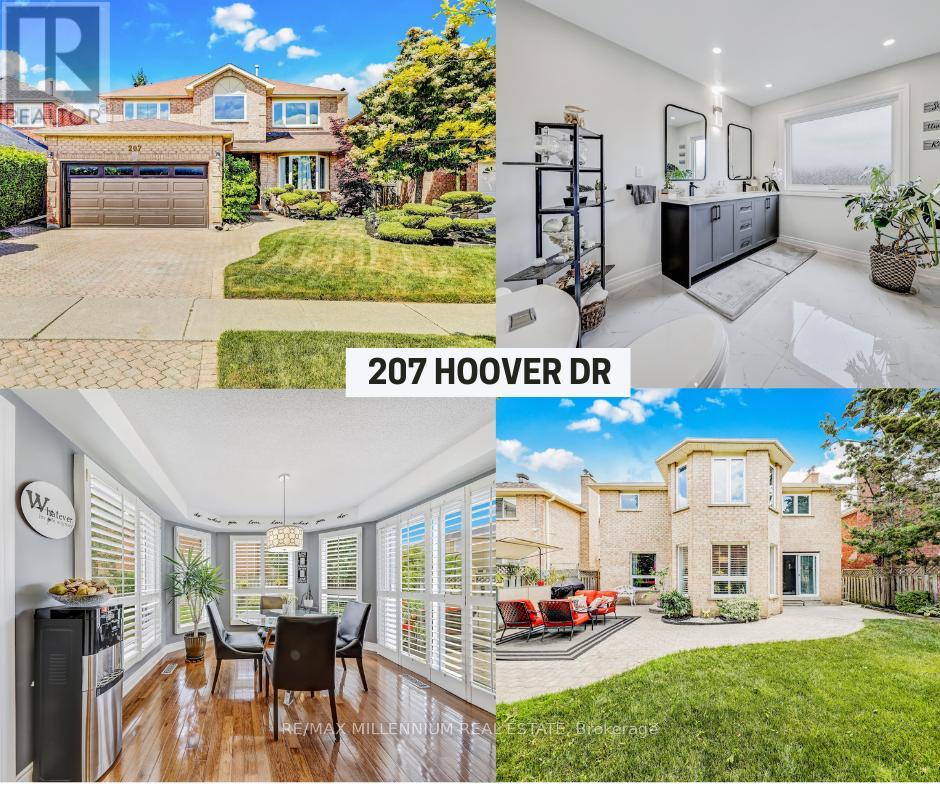
Highlights
Description
- Time on Houseful17 days
- Property typeSingle family
- Neighbourhood
- Median school Score
- Mortgage payment
Spacious 4+1 bed, 4 bath home with 3748 Sq ft of living space in one of Pickering's most desirable neighborhoods! Perfect for multigenerational living or investment. Main floor features a bright living room, formal dining, large kitchen with ample storage, huge pantry, and breakfast area. Cozy family room with wood-burning fireplace makes it feel like home. Upstairs offers a spacious primary with walk-in closet and newly renovated ensuite, plus 3 additional bedrooms and a fully updated main bath. Finished basement includes 1 bedroom, a full bath, second kitchen, wet bar, and large rec room ideal for in-laws, a nanny suite, or future rental income. Potential for separate entrance. Double garage + 3-car driveway = 5 parking spots total. Located just 3 mins to Hwy 401, near top schools, shopping, and scenic Rouge trails. Don't miss your chance to own in this premium Pickering pocket, opportunity like like this wont last! (id:63267)
Home overview
- Cooling Central air conditioning
- Heat source Natural gas
- Heat type Forced air
- Sewer/ septic Sanitary sewer
- # total stories 2
- Fencing Fully fenced
- # parking spaces 5
- Has garage (y/n) Yes
- # full baths 3
- # half baths 1
- # total bathrooms 4.0
- # of above grade bedrooms 5
- Flooring Hardwood, carpeted
- Has fireplace (y/n) Yes
- Subdivision Rougemount
- Lot size (acres) 0.0
- Listing # E12299799
- Property sub type Single family residence
- Status Active
- 2nd bedroom 4.87m X 3.44m
Level: 2nd - Primary bedroom 6.12m X 5.39m
Level: 2nd - 4th bedroom 4.05m X 3.44m
Level: 2nd - 3rd bedroom 5.05m X 3.5m
Level: 2nd - Recreational room / games room 8.96m X 6.33m
Level: Basement - Other 3.44m X 2.77m
Level: Basement - Kitchen 6.15m X 3.5m
Level: Basement - 5th bedroom 3.5m X 3.5m
Level: Basement - Living room 6.61m X 3.5m
Level: Ground - Kitchen 3.69m X 3.44m
Level: Ground - Dining room 4.9m X 3.62m
Level: Ground - Family room 5.85m X 3.44m
Level: Ground
- Listing source url Https://www.realtor.ca/real-estate/28637379/207-hoover-drive-pickering-rougemount-rougemount
- Listing type identifier Idx

$-3,733
/ Month

