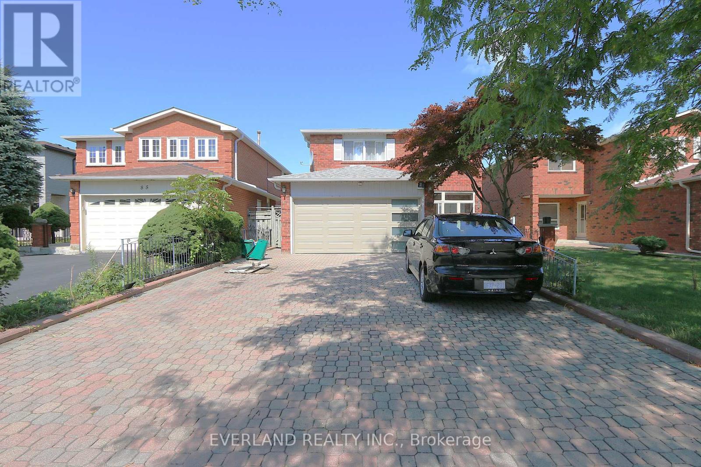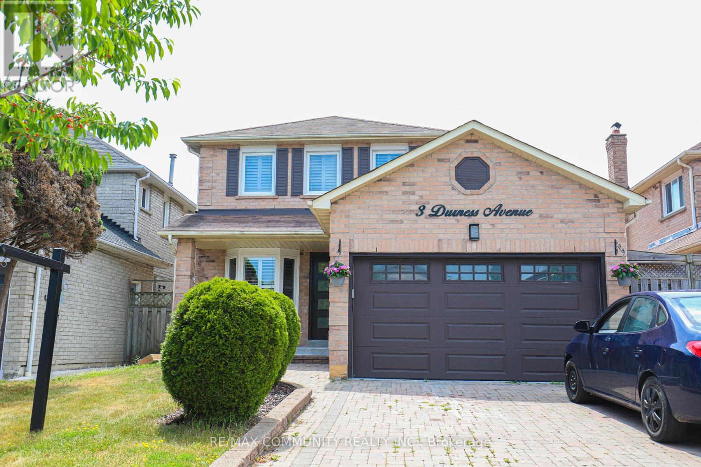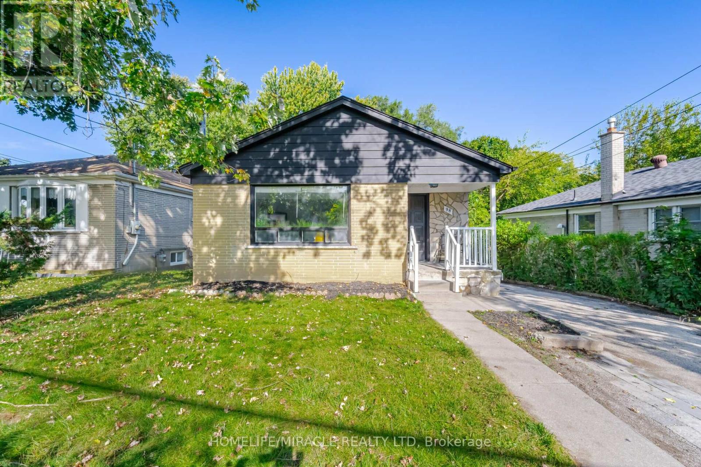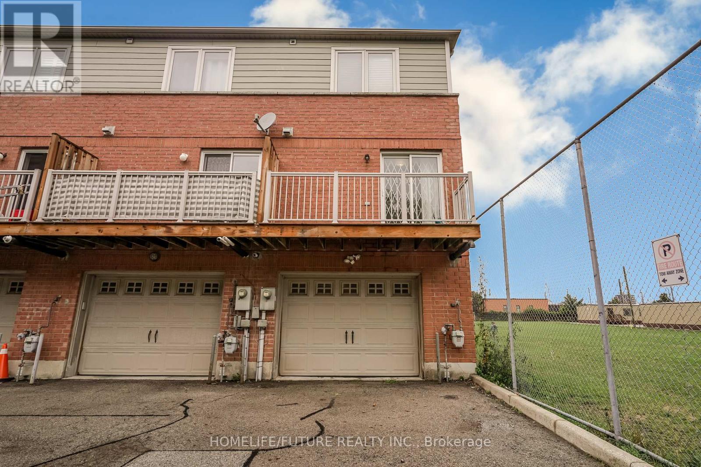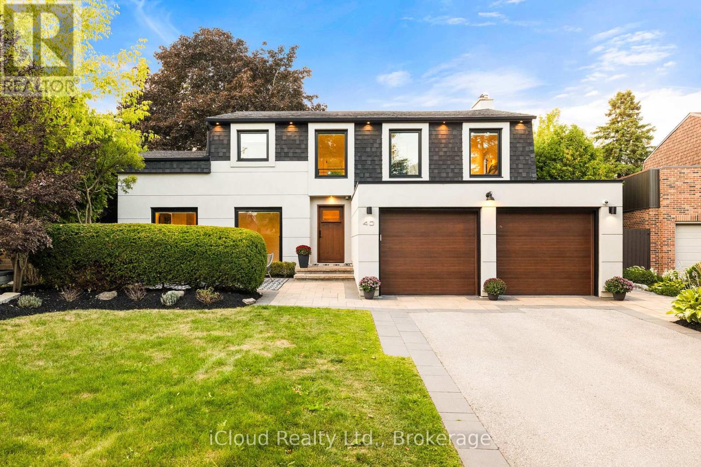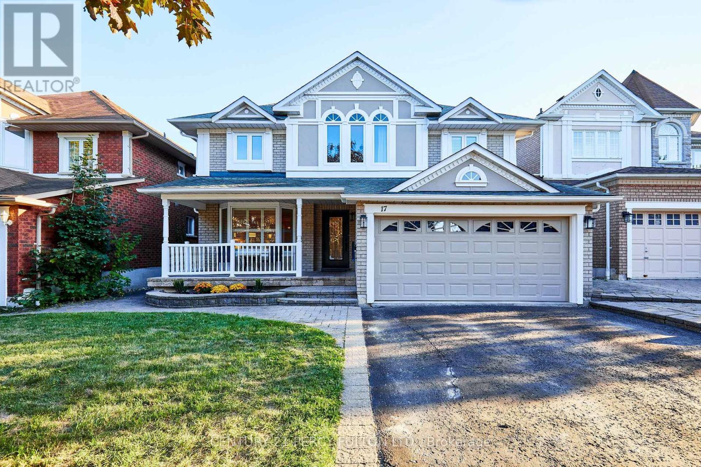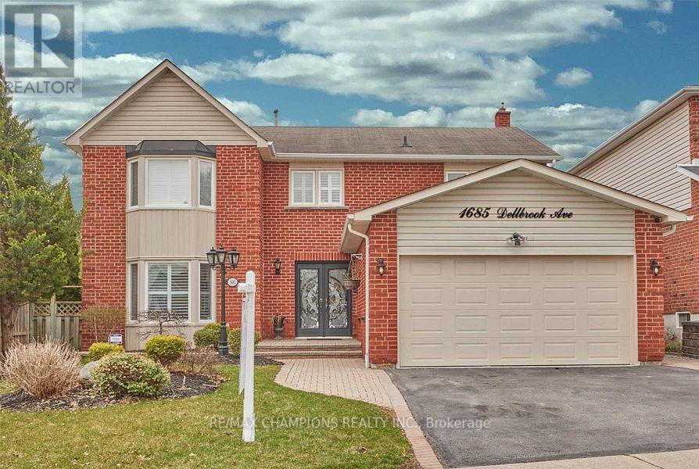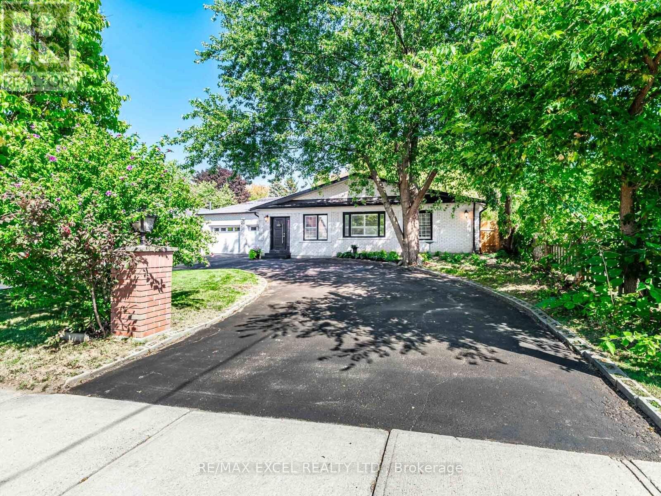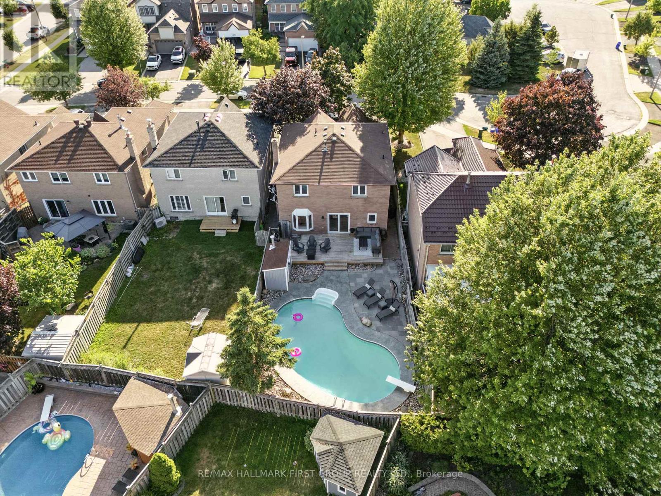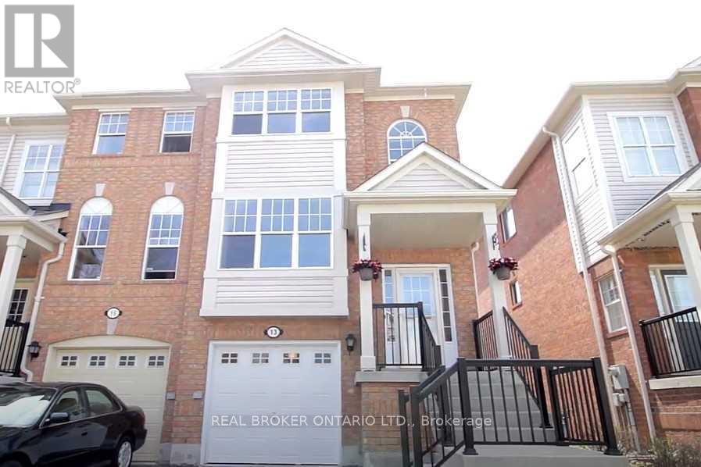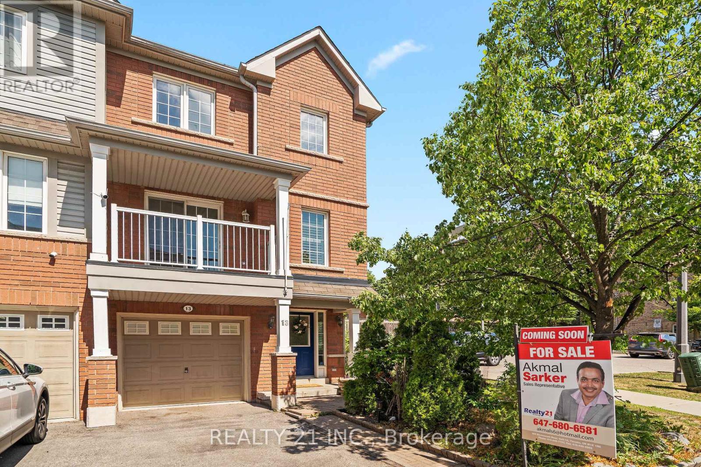- Houseful
- ON
- Pickering Rougemount
- Rougemount
- 81 Woodview Dr
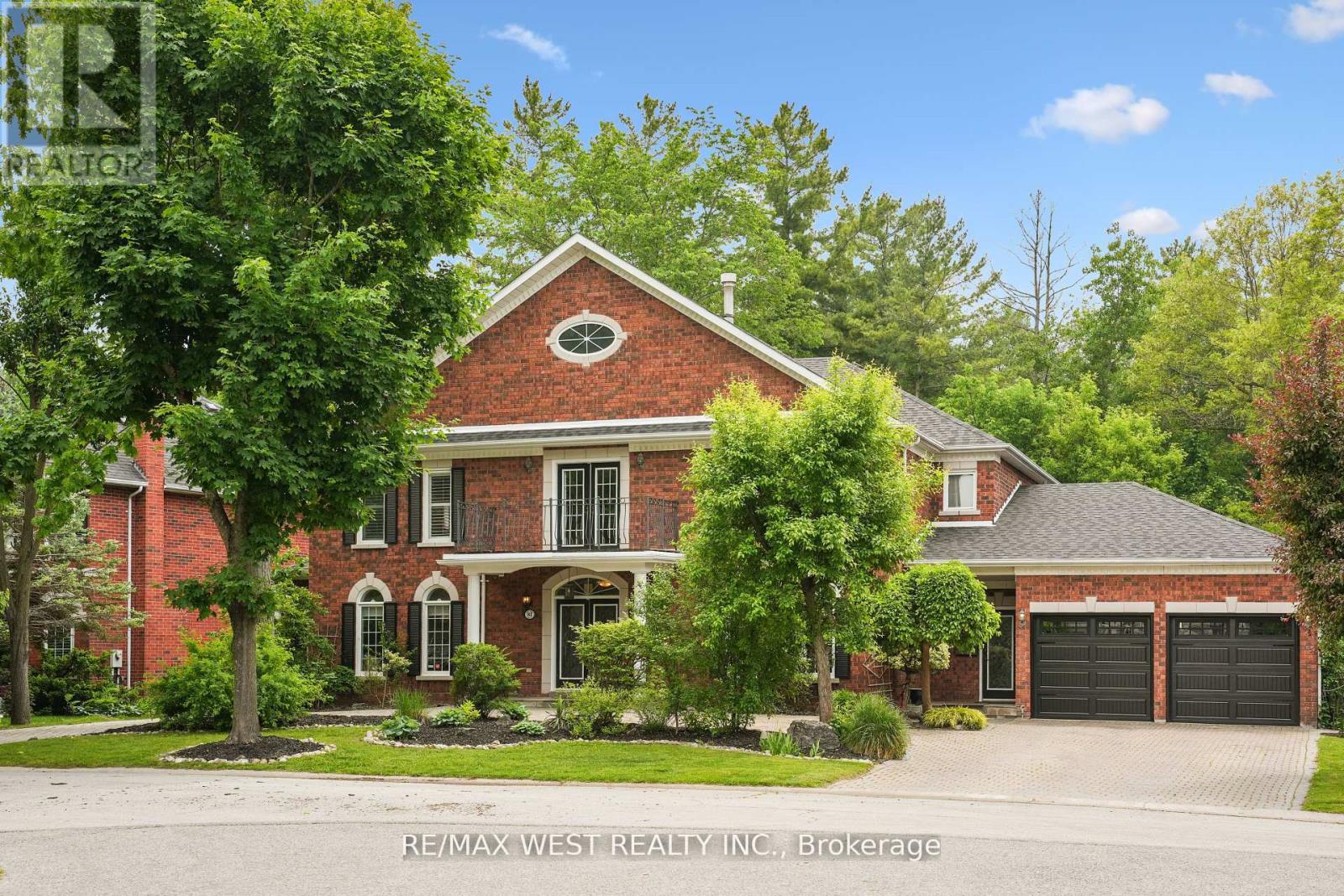
Highlights
Description
- Time on Housefulnew 30 hours
- Property typeSingle family
- Neighbourhood
- Median school Score
- Mortgage payment
Stunning Custom-Built Estate Home In Pickerings Prestigious Tall Trees Community! Backing Onto The Rouge River, This Luxurious Ravine Lot Offers A Private In-Ground, Salt Water Pool, Landscaped Grounds, And A 3-Car, Tandem, Gas-Heated Garage With 3 vehicle lifts (Can Be Included). Inside, You'll Find A Grand Foyer With Solid Wood Spiral Stairs, Sunken Living Room With Crown Molding, Two Cozy Family Rooms (One With Built-In Dolby Atmos ready Speakers & Double-Sided Gas Fireplace), And A Gourmet Eat-In Kitchen With Premium Wolf Stove. Main Floor Alternate Primary Bedroom With Full Bath, Perfect For Guests Or In-Laws! Upstairs Features A Sunlit Loft And 4 Spacious Bedrooms, Three With Ensuite Baths. Major Updates: Roof with leaf guard (2021), 2 Furnaces (2024), 2 Water Heaters- owned (2018), 2 A/Cs (2020), Garage Doors (2025), Pool Heater(2020) Pool Pump(2019).Garage Heater (2023), Wolf Stove (2018), Bosch Dishwasher(2018). Crescent Driveway, Close To Top Schools, Parks, Shopping, And Just 30 Mins To Downtown. A Rare Blend Of Elegance, Functionality & Location! (id:63267)
Home overview
- Cooling Central air conditioning, air exchanger
- Heat source Natural gas
- Heat type Forced air
- Has pool (y/n) Yes
- Sewer/ septic Sanitary sewer
- # total stories 2
- Fencing Fenced yard
- # parking spaces 11
- Has garage (y/n) Yes
- # full baths 4
- # total bathrooms 4.0
- # of above grade bedrooms 5
- Flooring Hardwood
- Community features School bus
- Subdivision Rougemount
- Lot size (acres) 0.0
- Listing # E12404922
- Property sub type Single family residence
- Status Active
- 3rd bedroom 4.11m X 4.57m
Level: 2nd - Primary bedroom 10.05m X 4.55m
Level: 2nd - 2nd bedroom 4.87m X 4.57m
Level: 2nd - 4th bedroom 4.42m X 3.65m
Level: 2nd - Kitchen 10.53m X 4.53m
Level: Main - Living room 4.55m X 8.24m
Level: Main - Dining room 4.53m X 5.49m
Level: Main - Family room 6.37m X 6.67m
Level: Main - Eating area 10.53m X 4.53m
Level: Main - Bedroom 4.26m X 3.96m
Level: Main
- Listing source url Https://www.realtor.ca/real-estate/28865347/81-woodview-drive-pickering-rougemount-rougemount
- Listing type identifier Idx

$-6,667
/ Month

