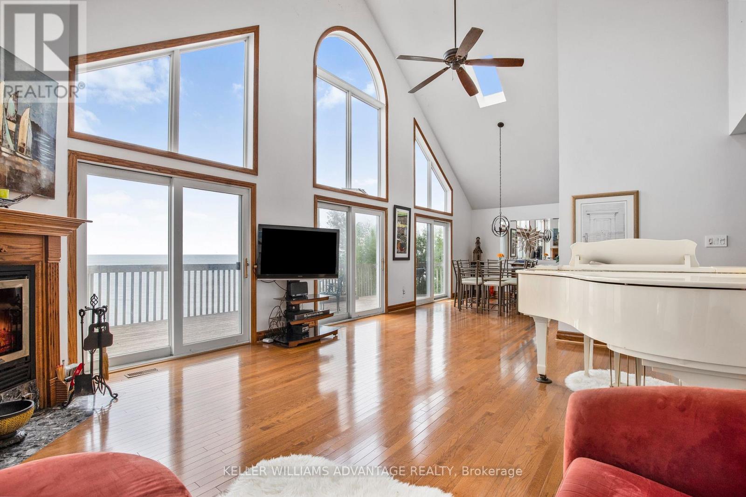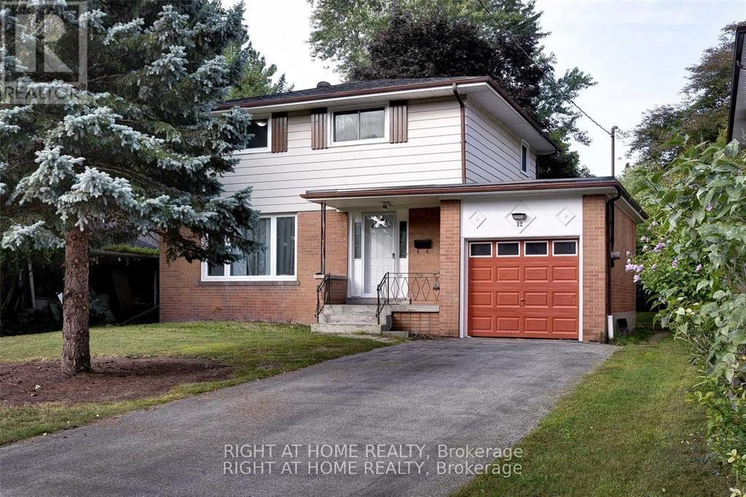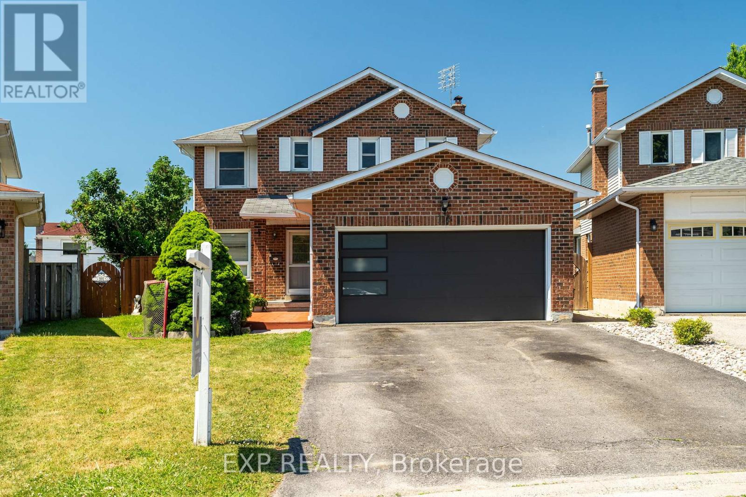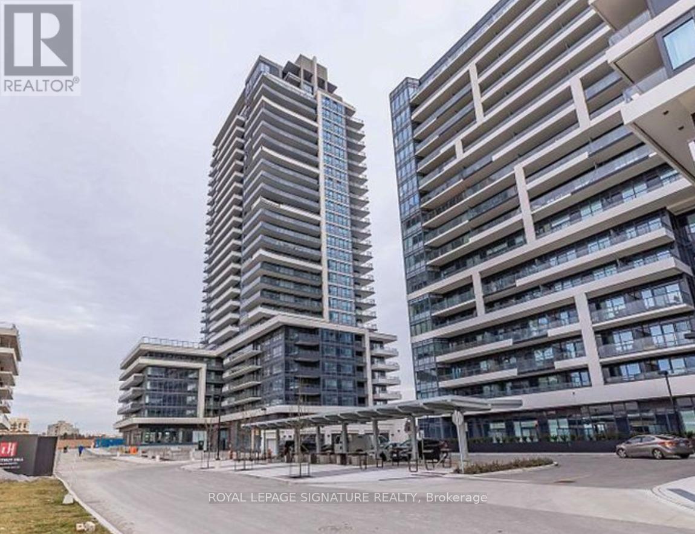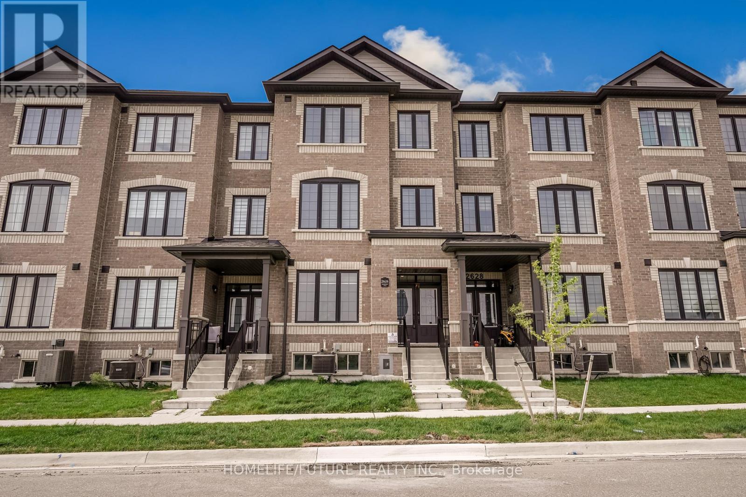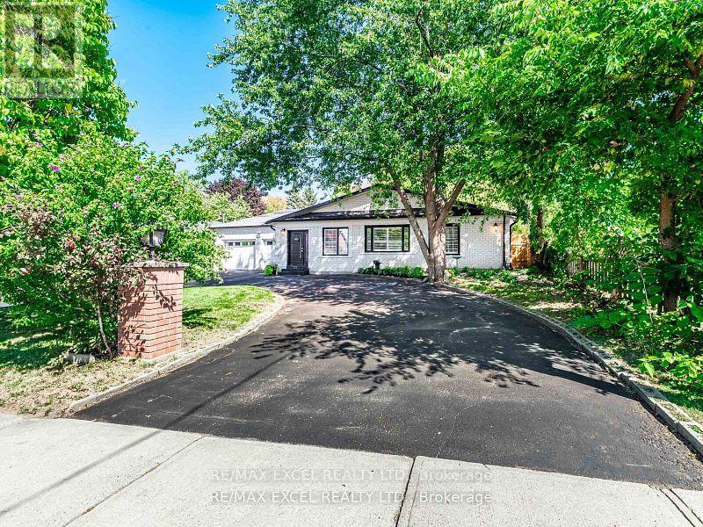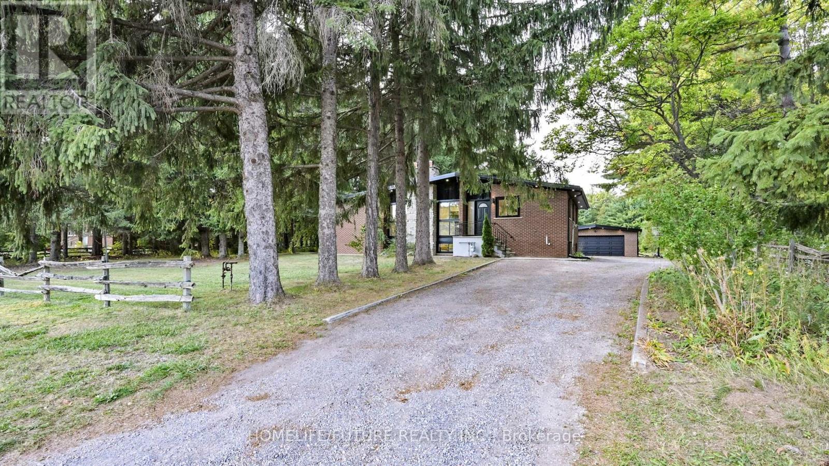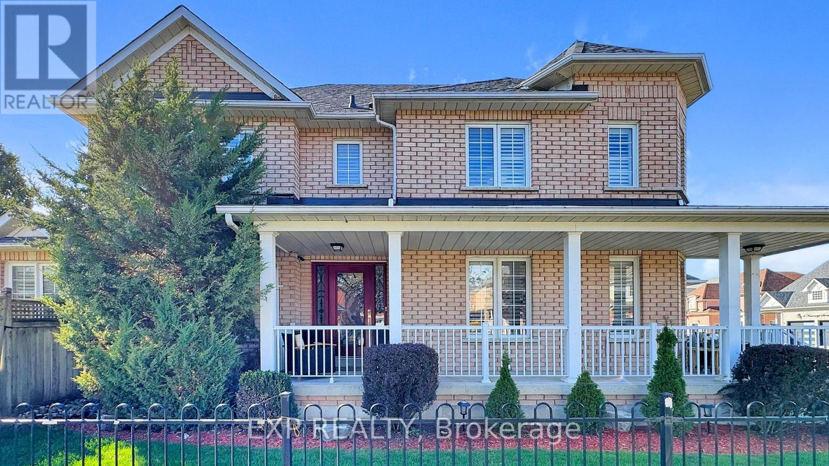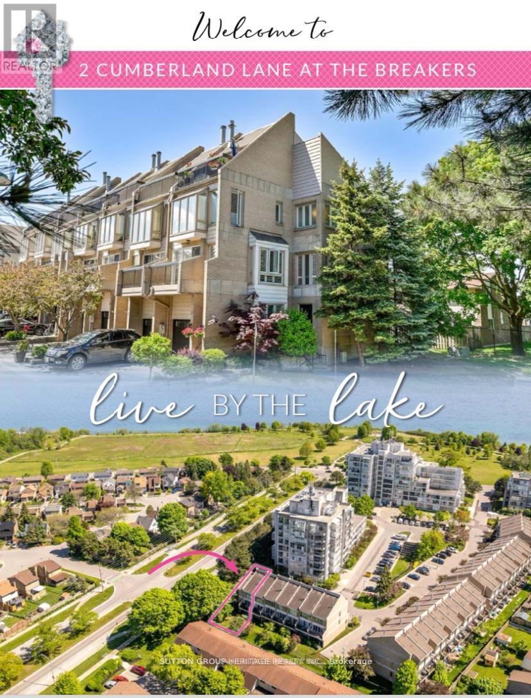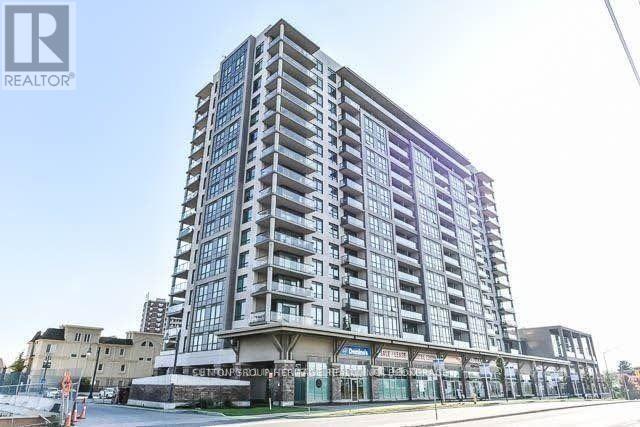- Houseful
- ON
- Pickering Village East
- Village East
- 101 1865 Pickering Pkwy S
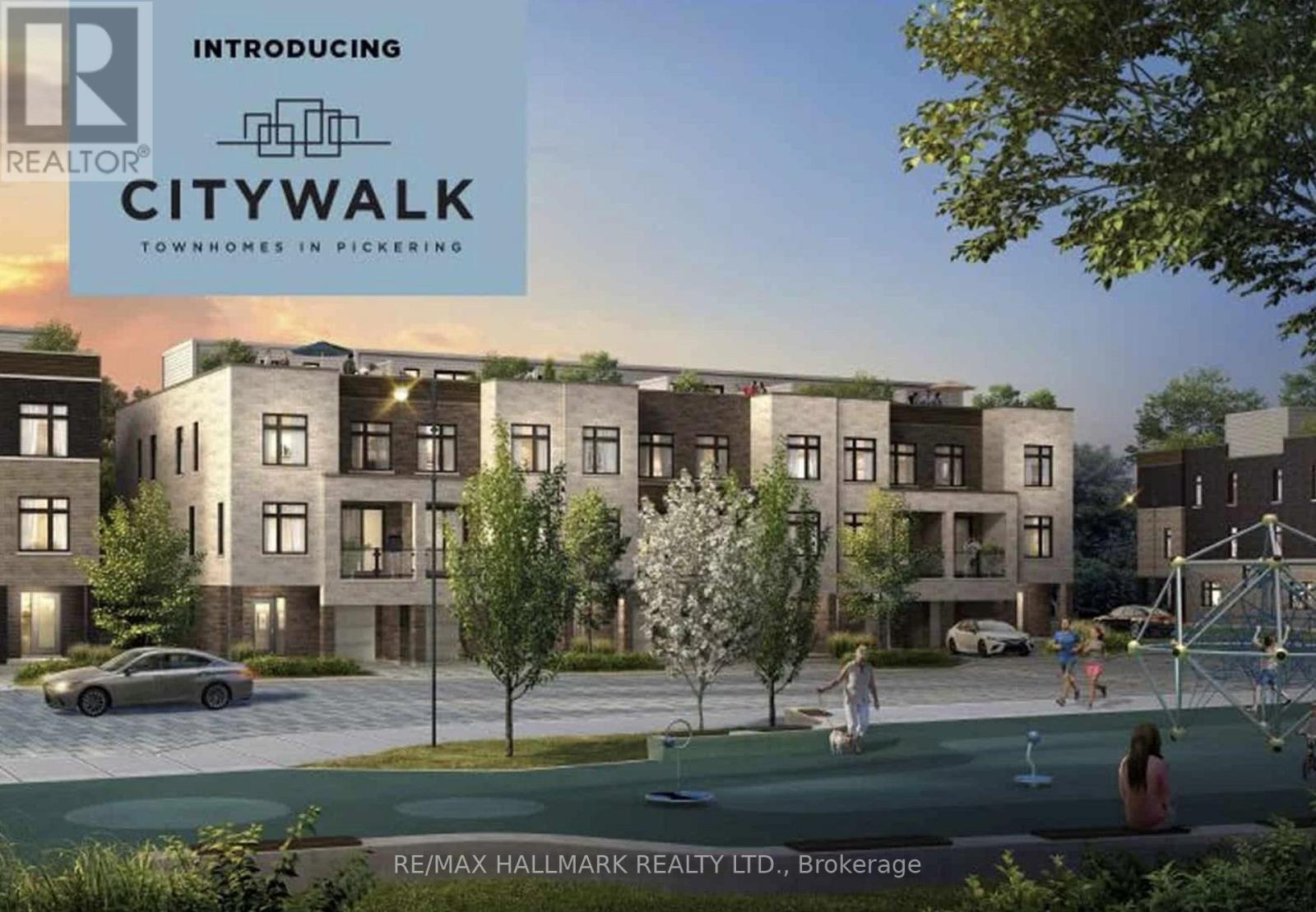
101 1865 Pickering Pkwy S
101 1865 Pickering Pkwy S
Highlights
Description
- Time on Houseful13 days
- Property typeSingle family
- Neighbourhood
- Median school Score
- Mortgage payment
Welcome to this Luxury 1-Year-New Large Corner/End Unit Townhome with huge windows on the side street that feels just like a Semi-Detached!. 3 Bedrooms + Den With 3 Baths approximately 1500 Sqft + Balcony. This home offers comfort, style, and functionality. Enjoy over 1500 sqft of living space with an abundance of natural light and an unobstructed clear view-a rare find in this sought after community. Perfectly situated across from the brand-new park on Pickering Parkway, this home features a single-car garage with direct indoor access plus a private driveway for a second vehicle parking. On top enjoy the convenient visitor parking in the complex. Prime location - walking distance to shopping, groceries, Pickering GO Station, entertainment, Highway 401, Lake Ontario, and local parks. Just a short drive to Pickering Casino Resort and 15 minutes to Scarborough. Steps to Pickering Village shops, Walmart, Canadian Tire, and waterfront trails. The rooftop patio is currently unfinished but offers tremendous potential for a private terrace or outdoor entertainment area with city skyline views. (id:63267)
Home overview
- Cooling Central air conditioning
- Heat source Natural gas
- Heat type Forced air
- # total stories 3
- # parking spaces 2
- Has garage (y/n) Yes
- # full baths 2
- # half baths 1
- # total bathrooms 3.0
- # of above grade bedrooms 4
- Flooring Tile
- Community features Pets allowed with restrictions
- Subdivision Village east
- View View
- Lot size (acres) 0.0
- Listing # E12471225
- Property sub type Single family residence
- Status Active
- Primary bedroom 3.2m X 2.87m
Level: Main - 3rd bedroom 2.56m X 2.47m
Level: Main - Kitchen 4.9m X 2.59m
Level: Main - Dining room 3.53m X 6.1m
Level: Main - Living room 3.53m X 6.1m
Level: Main - Den 3.15m X 2.97m
Level: Main - 2nd bedroom 2.51m X 2.44m
Level: Main
- Listing source url Https://www.realtor.ca/real-estate/29008839/101-1865-pickering-parkway-s-pickering-village-east-village-east
- Listing type identifier Idx

$-1,971
/ Month

