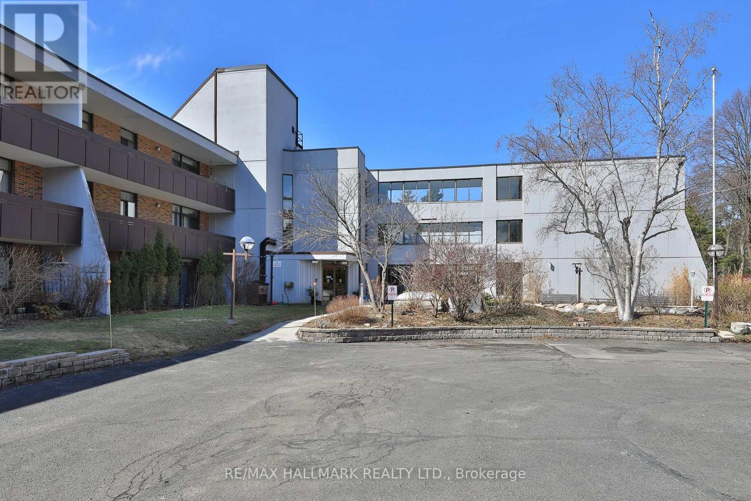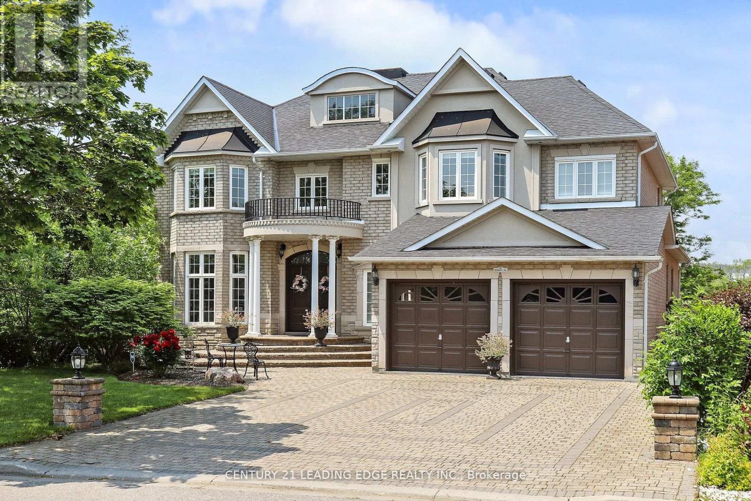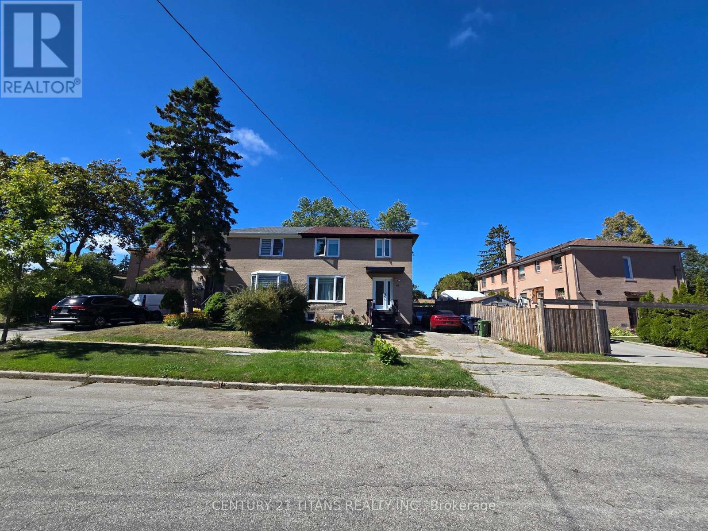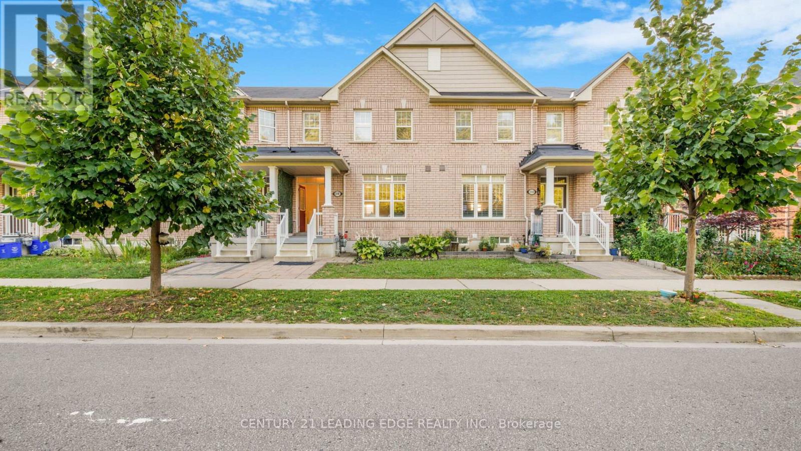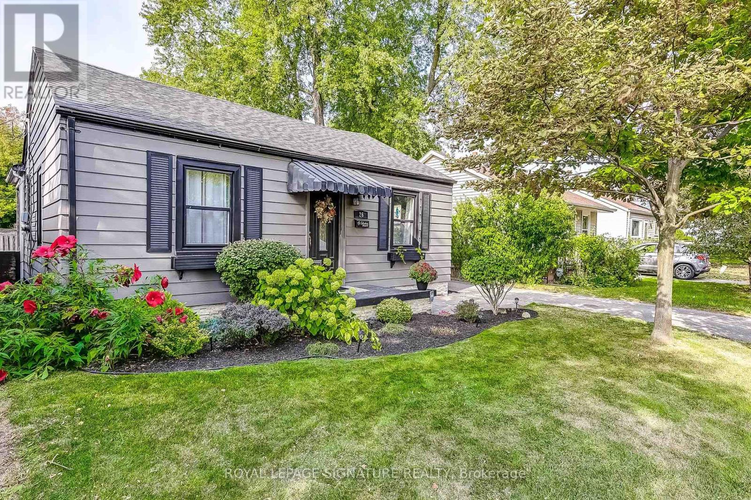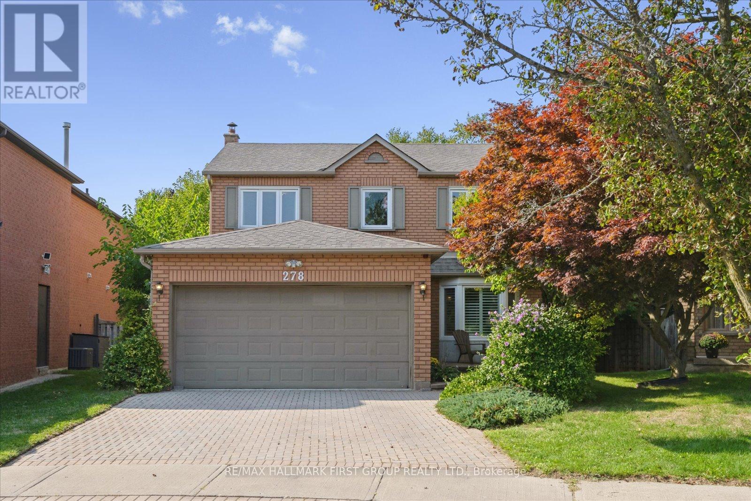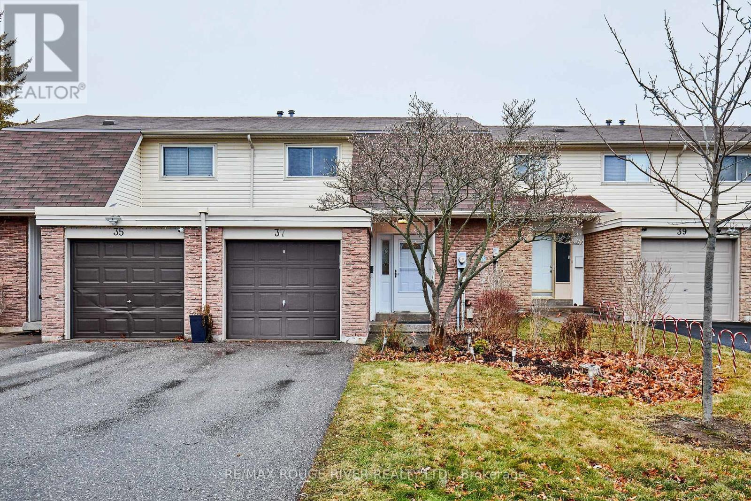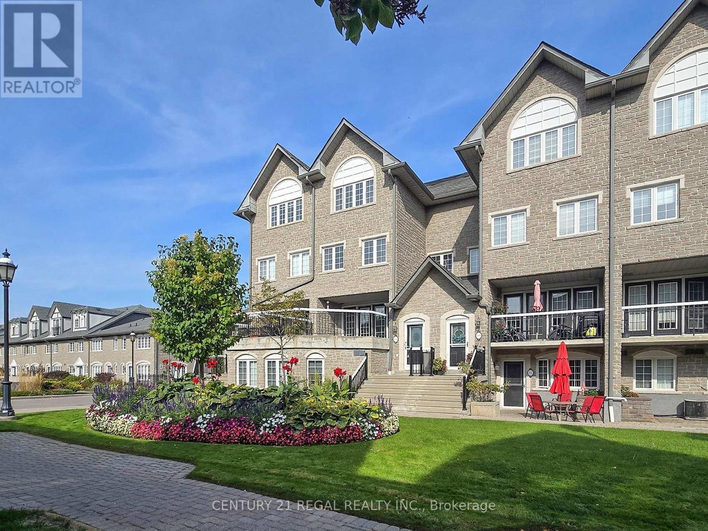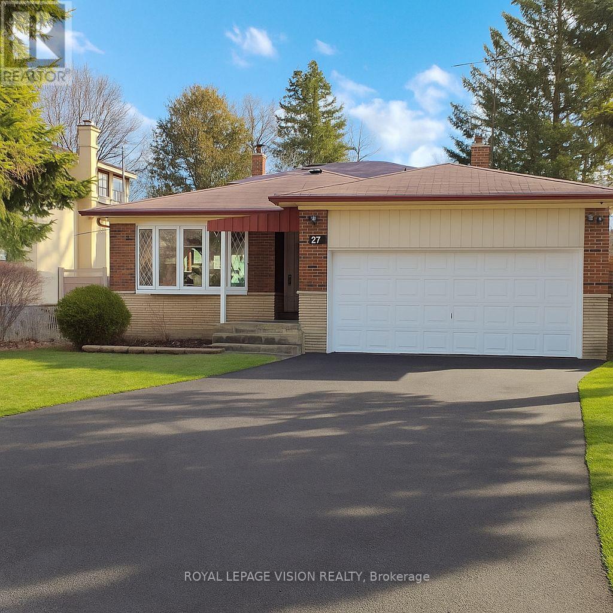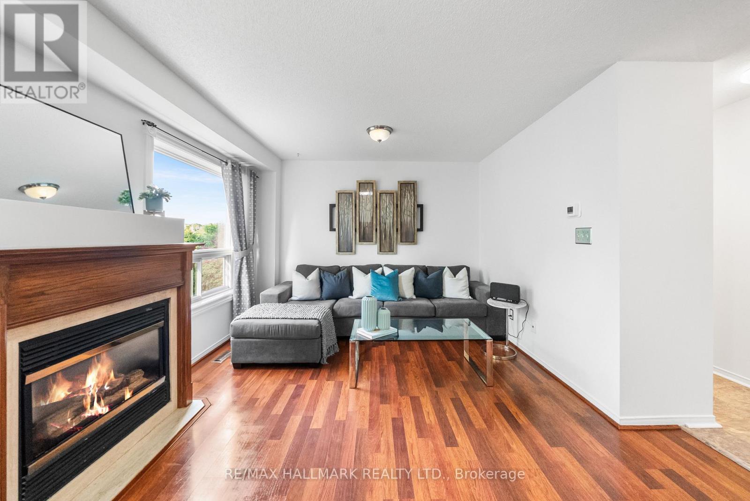- Houseful
- ON
- Pickering West Shore
- West Shore
- 700 Hillcrest Rd
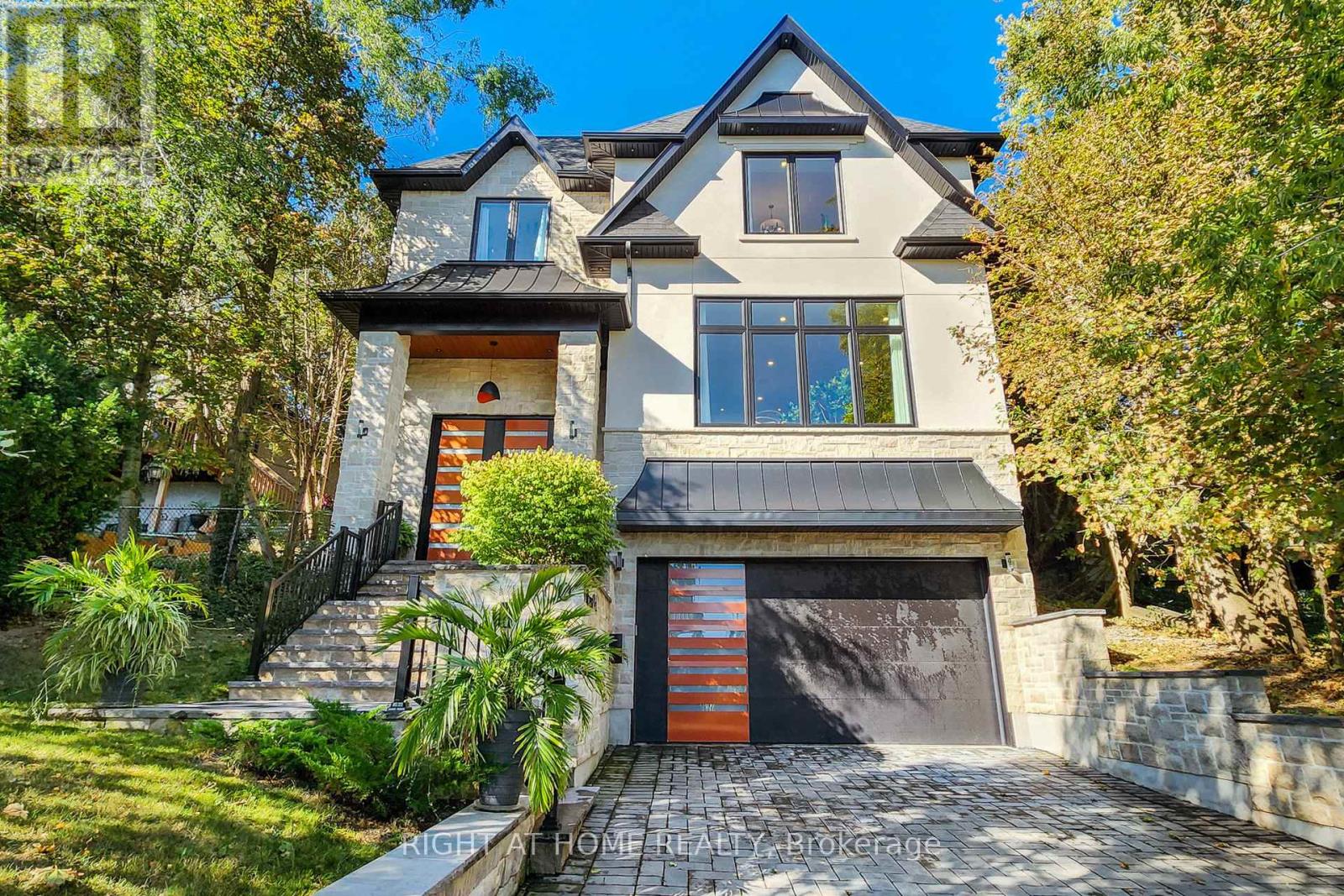
Highlights
Description
- Time on Housefulnew 3 hours
- Property typeSingle family
- Neighbourhood
- Median school Score
- Mortgage payment
A truly spectacular opportunity in the prestigious West Shore community! This custom home showcases over 4,400 sq. ft. of refined luxury, designed for both grand entertaining and comfortable family living. From the striking curb appeal with black-framed windows and a timeless combination of natural stone and stucco, every detail speaks to quality and sophistication. Step inside to an impressive open-concept layout filled with natural light and elegant finishes. Expansive principal rooms on the main level feature soaring 10-ft ceilings, wide-plank hardwood floors, and a custom-crafted fireplace mantle that serves as a stunning focal point. The chefs kitchen is a culinary masterpiece with top-of-the-line appliances, quartz countertops, an oversized island, servery, and a walk-in pantry perfect for hosting gatherings in style. The upper level offers 9-ft ceilings and a private primary retreat complete with a bar area, generous walk-in closet, and a spa-inspired ensuite with luxurious finishes. Additional spacious bedrooms, each with custom closet organizers, ensure comfort for family and guests, while the second-floor laundry room adds convenience. The fully finished lower level expands the living space with a gas fireplace, a full 3-piece bath, and endless possibilities for recreation or relaxation. Outside, the private backyard is designed for entertaining with a large patio and BBQ gas line, creating the ideal setting for summer evenings. Enjoy the unmatched lifestyle of West Shore steps to the lake, waterfront trails, parks, and top-rated schools, with easy access to shopping and Highway 401. This exceptional residence combines timeless elegance with modern convenience in one of the areas most coveted communities. (id:63267)
Home overview
- Cooling Central air conditioning
- Heat source Natural gas
- Heat type Forced air
- Sewer/ septic Sanitary sewer
- # total stories 2
- # parking spaces 8
- Has garage (y/n) Yes
- # full baths 4
- # half baths 1
- # total bathrooms 5.0
- # of above grade bedrooms 4
- Flooring Hardwood, tile
- Has fireplace (y/n) Yes
- Subdivision West shore
- Lot size (acres) 0.0
- Listing # E12418734
- Property sub type Single family residence
- Status Active
- 2nd bedroom 3.34m X 4.26m
Level: 2nd - Primary bedroom 4.81m X 6.28m
Level: 2nd - 3rd bedroom 3.7m X 4.27m
Level: 2nd - Laundry 1.56m X 3.03m
Level: 2nd - 4th bedroom 3.81m X 4.23m
Level: 2nd - Utility 1.54m X 2.35m
Level: Basement - Recreational room / games room 7.73m X 10.06m
Level: Basement - Kitchen 6.15m X 6.17m
Level: Main - Family room 5.64m X 4.41m
Level: Main - Dining room 3.18m X 6.33m
Level: Main - Living room 3.17m X 6.26m
Level: Main
- Listing source url Https://www.realtor.ca/real-estate/28895551/700-hillcrest-road-pickering-west-shore-west-shore
- Listing type identifier Idx

$-7,973
/ Month

