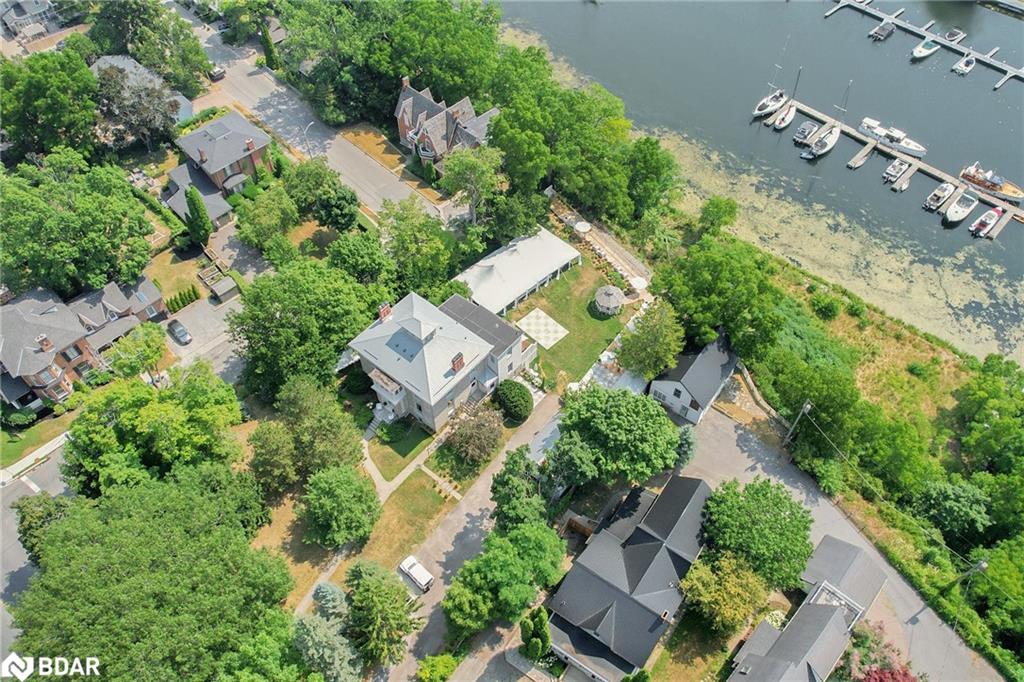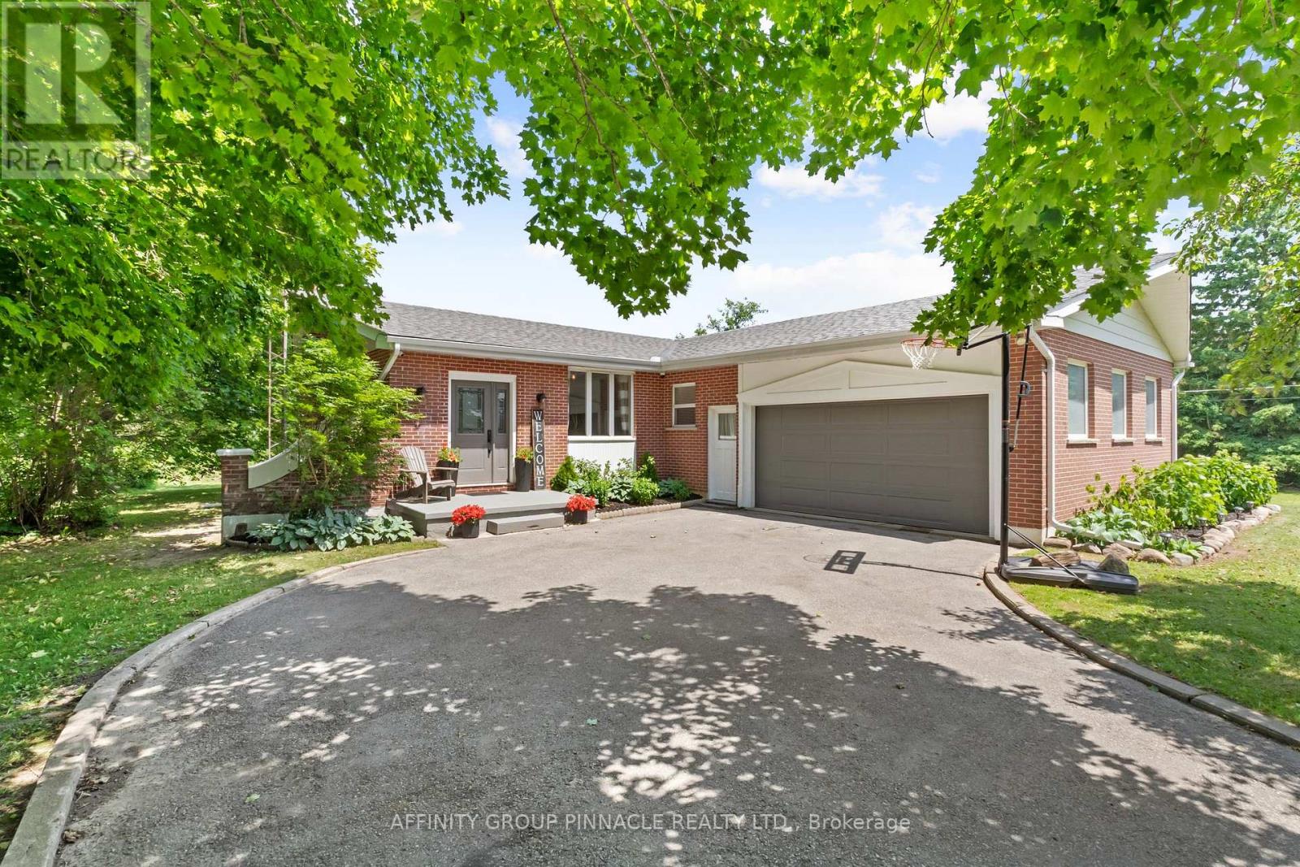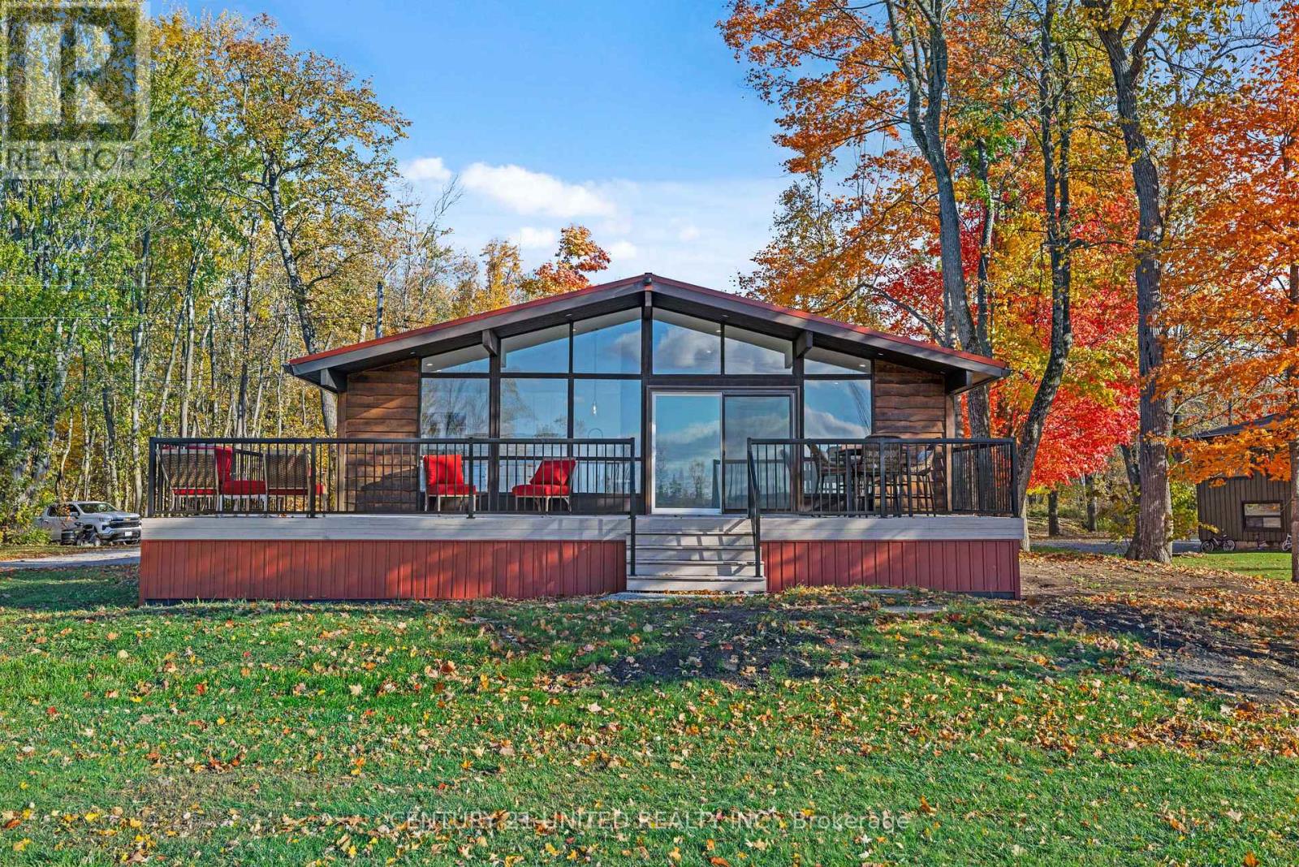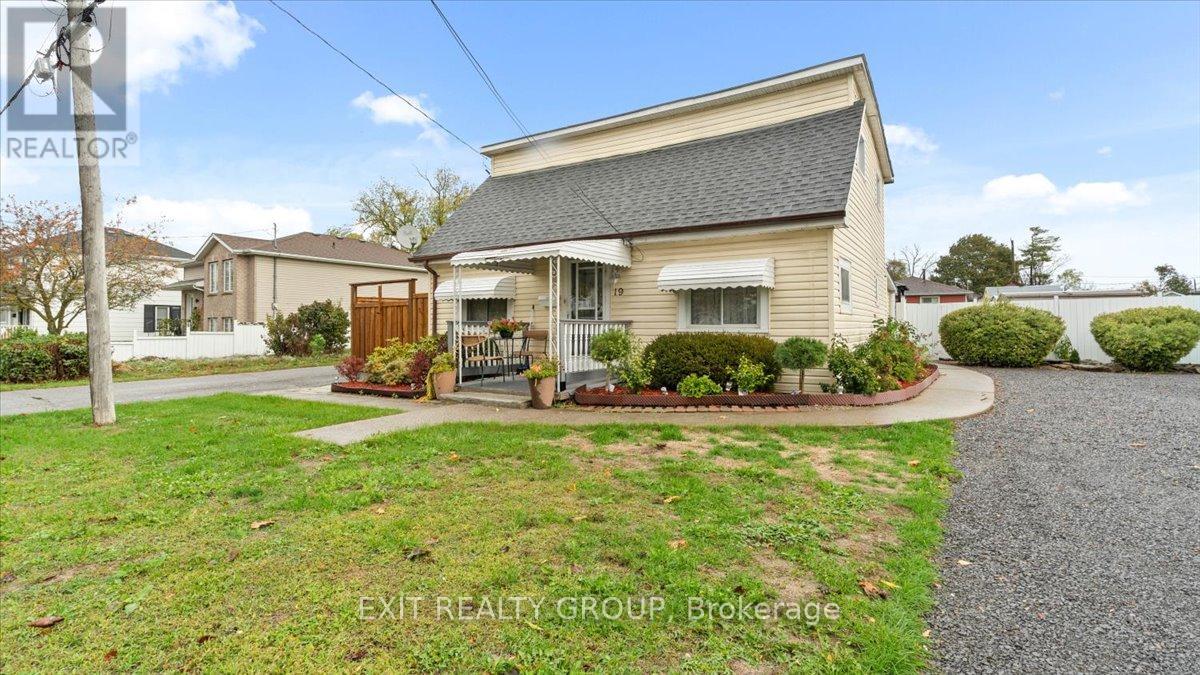
Highlights
Description
- Home value ($/Sqft)$610/Sqft
- Time on Houseful95 days
- Property typeResidential
- StyleTwo story
- Median school Score
- Lot size0.84 Acre
- Garage spaces2
- Mortgage payment
FULLY UPGRADED!!! The Majestic Sills/Hepburn House, A Circa 1859 Italianate Stone Masterpiece Perched Above Picton Harbour With Sweeping Lake Views On Nearly An Acre In The Heart Of Downtown Picton. Impeccably restored with modern upgrades, this 2 storey heritage home radiates timeless elegance while offering contemporary comfort and style. Custom finishes, high ceilings, oak flooring, and a grand staircase with sconce lighting set the tone for refined living. Entertain on the main level with a formal dining room, bar area, built-in benches, display cabinetry, or gather in spacious living areas with a cozy fireplace. The chefs kitchen features custom design with a centre island, breakfast bar, premium appliances: Frigidaire fridge, La Cornue 43" 5-burner gas stove, Zline built-in microwave drawer and more! Upstairs offers 4 bedrooms, each with its own ensuite and picture windows with all-around views, a laundry room with sitting coffee station, a private terrace overlooking the marina, and attic with reclining ladder access. Enjoy the beautifully landscaped backyard, with glass fencing, a wooden deck, and octagon gazebo, is a private oasis and the perfect venue for intimate events, garden parties, or weddings with a stunning harbour backdrop. The finished basement provides flexible space for a gym, media room, or recreation. An oversized driveway and detached garage with a workshop accommodate your projects with ease. Inclusions: All light fixtures, window coverings, fridge, gas stove, microwave drawer, dishwasher, washer/dryer, two owned furnaces, two central A/C units, owned hot water tank, water softener, attic ladder, garage door opener, garden shed, and gazebo. Previously licensed as a B&B, it offers potential as a legacy home, upscale residence, or investment. Walk to cafes, dining, shops, and galleries, with wineries, beaches, and arts nearby. Dont miss this rare opportunity to own a heritage gem in Picton.
Home overview
- Cooling Central air
- Heat type Forced air, natural gas
- Pets allowed (y/n) No
- Sewer/ septic Sewer (municipal)
- Construction materials Brick, stone
- Foundation Stone
- Roof Metal
- Exterior features Balcony
- Other structures Gazebo, shed(s)
- # garage spaces 2
- # parking spaces 12
- Has garage (y/n) Yes
- Parking desc Detached garage, garage door opener
- # full baths 5
- # total bathrooms 5.0
- # of above grade bedrooms 4
- # of rooms 17
- Appliances Bar fridge, water heater owned, water softener, built-in microwave, dishwasher, dryer, freezer, gas oven/range, gas stove, hot water tank owned, microwave, range hood, refrigerator, washer
- Has fireplace (y/n) Yes
- Laundry information Laundry room
- Interior features Central vacuum, auto garage door remote(s), bed & breakfast, built-in appliances
- County Prince edward
- Area Prince edward
- View Lake, marina
- Water body type Harbour, lake/pond
- Water source Municipal
- Zoning description R4
- Lot desc Urban, irregular lot, ample parking, corner lot, city lot, hospital, marina, park, rec./community centre, schools
- Lot dimensions 153.96 x 228.69
- Water features Harbour, lake/pond
- Approx lot size (range) 0.5 - 1.99
- Lot size (acres) 0.84
- Basement information Full, partially finished
- Building size 6026
- Mls® # 40752369
- Property sub type Single family residence
- Status Active
- Tax year 2024
- Bedroom 4 Pc Ensuite Window B/I Closet
Level: 2nd - Bedroom 4 Pc Ensuite Window Wainscoting
Level: 2nd - Laundry Dry Bar Picture Window Custom Counter
Level: 2nd - Bedroom 3 Pc Ensuite Large Window Closet
Level: 2nd - Primary bedroom 5 Pc Ensuite Fireplace Double Doors
Level: 2nd - Bathroom Second
Level: 2nd - Bathroom Second
Level: 2nd - Bathroom Second
Level: 2nd - Bathroom Second
Level: 2nd - Exercise room Pot Lights Window B/I Closet
Level: Lower - Dining room Plaster Ceiling Fireplace Wall Sconce Lighting
Level: Main - Family room Crown Moulding B/I Bookcase Large Window
Level: Main - Breakfast room B/I Bar Centre Island Breakfast Bar
Level: Main - Sunroom Picture Window Fireplace W/O To Terrace
Level: Main - Kitchen Stainless Steel Appl Centre Island W/O To Terrace
Level: Main - Bathroom Main
Level: Main - Living room Plaster Ceiling Fireplace Wainscoting
Level: Main
- Listing type identifier Idx

$-9,800
/ Month












